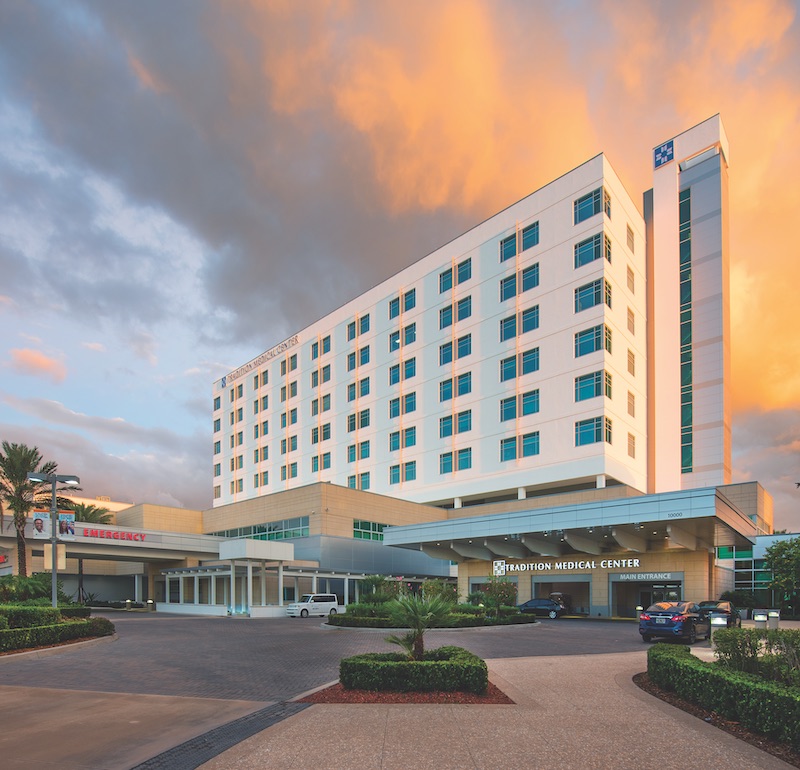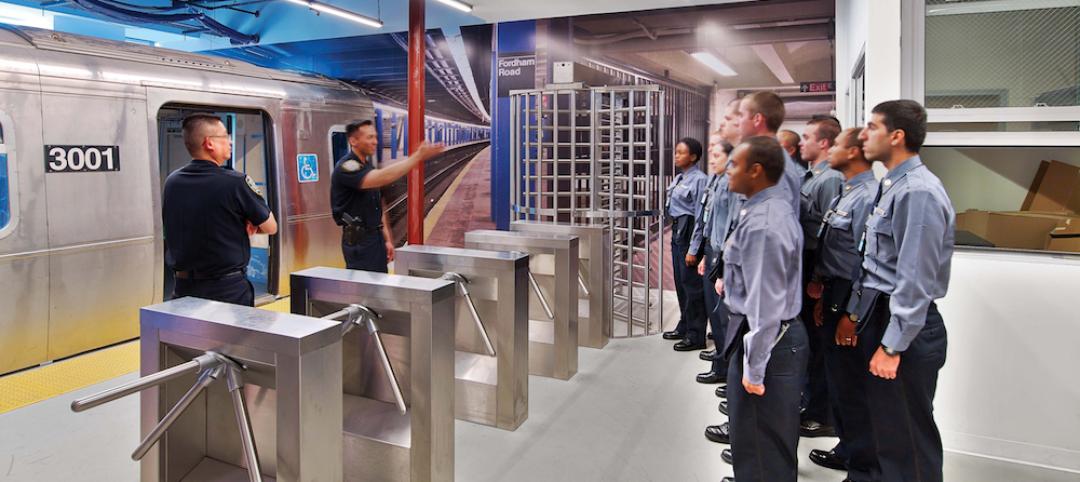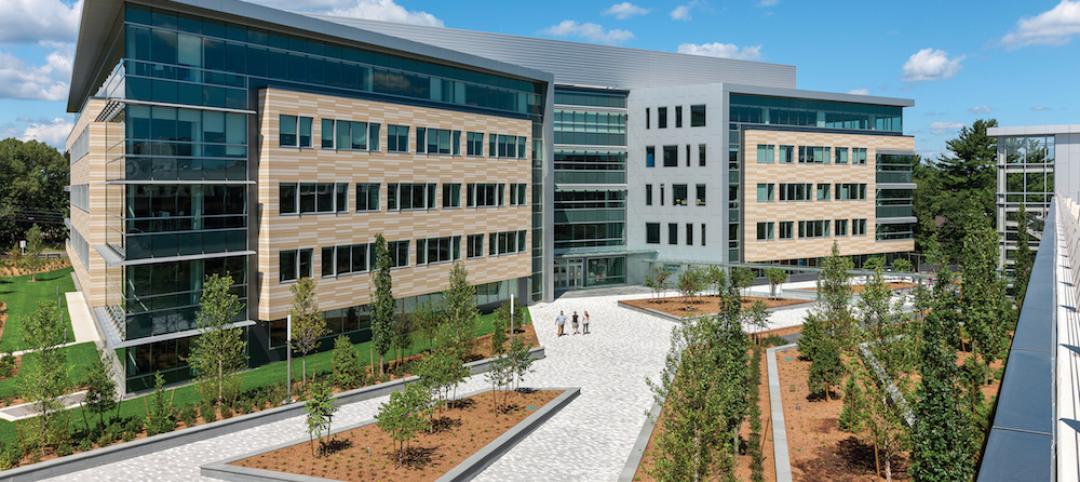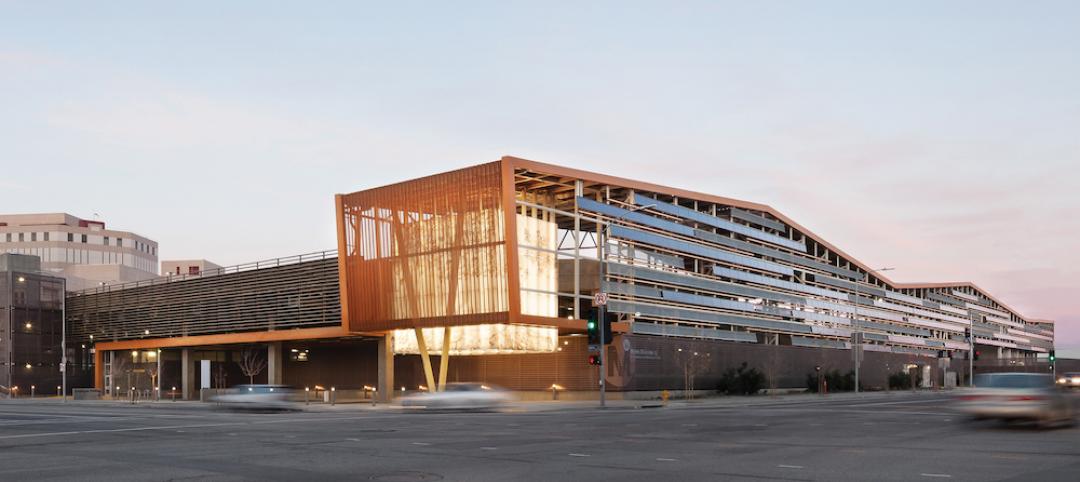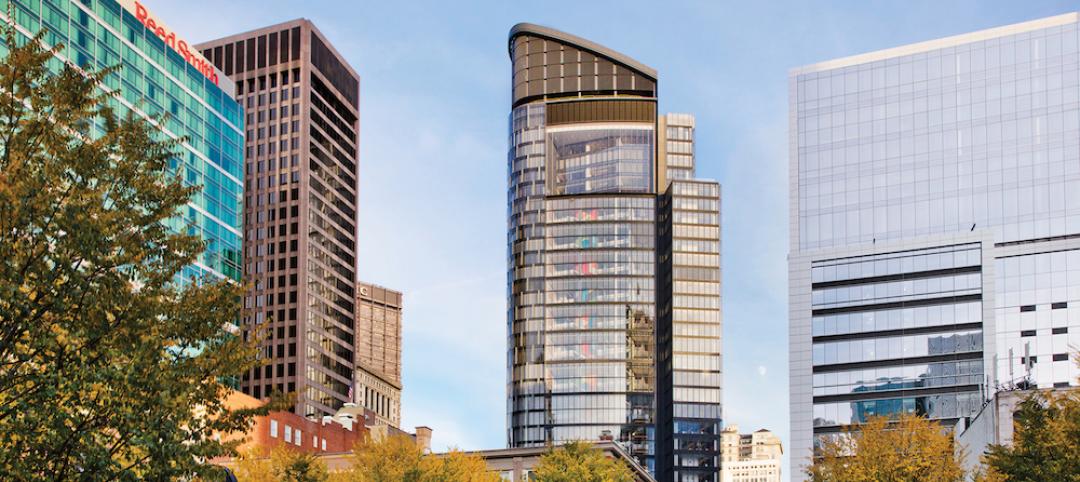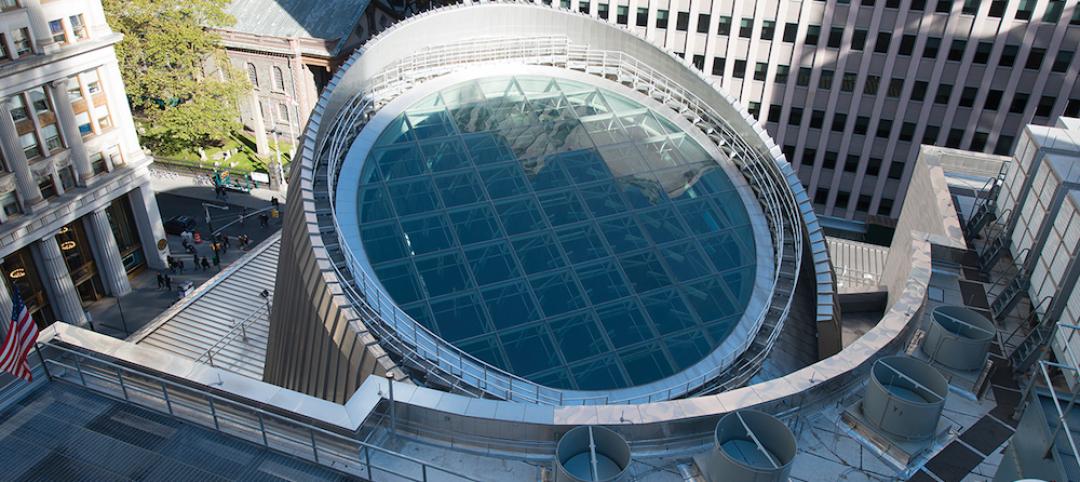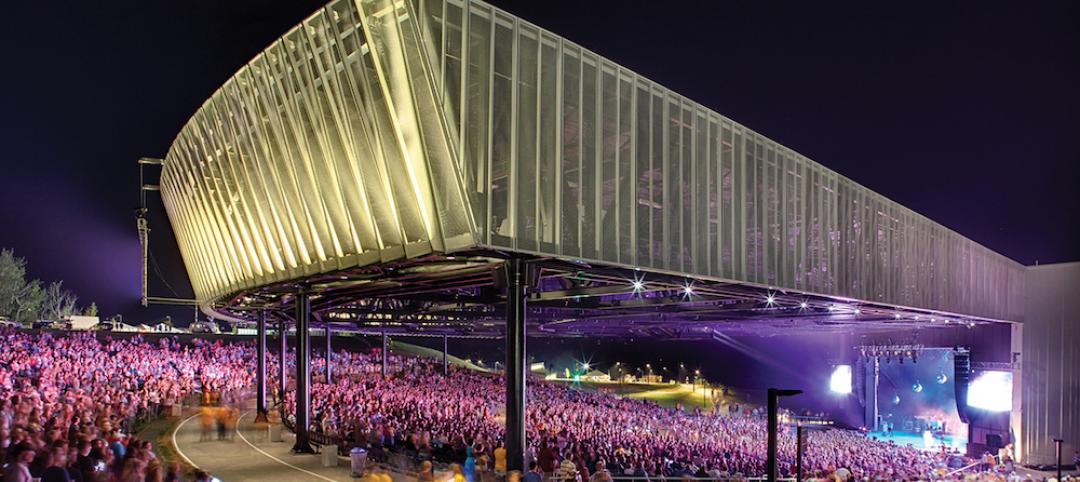One hurricane would test most project teams. But a Building Team led by construction manager Robins & Morton had to battle through both Hurricane Matthew in 2016 and Hurricane Irma in 2017 to complete the 164,000-sf expansion of Tradition Medical Center, Port Saint Lucie, Fla.
Martin Health System had wisely built the original three-story hospital, which opened in 2013, with enough structural capacity for vertical expansion. In less than two years, St. Lucie County’s population had exploded to the point where the hospital needed lots more space.
Robins & Morton, HKS (architect), and TLC Engineering for Architecture (SE/MEP) used an owner-inspired hybrid IPD delivery model and Lean techniques to add three 45,000-sf floors and a penthouse directly above the neonatal intensive care unit and labor delivery department. They spent a year with the maternity and NICU nurses planning two perfect relocations of the babies—four moves in all—during construction.
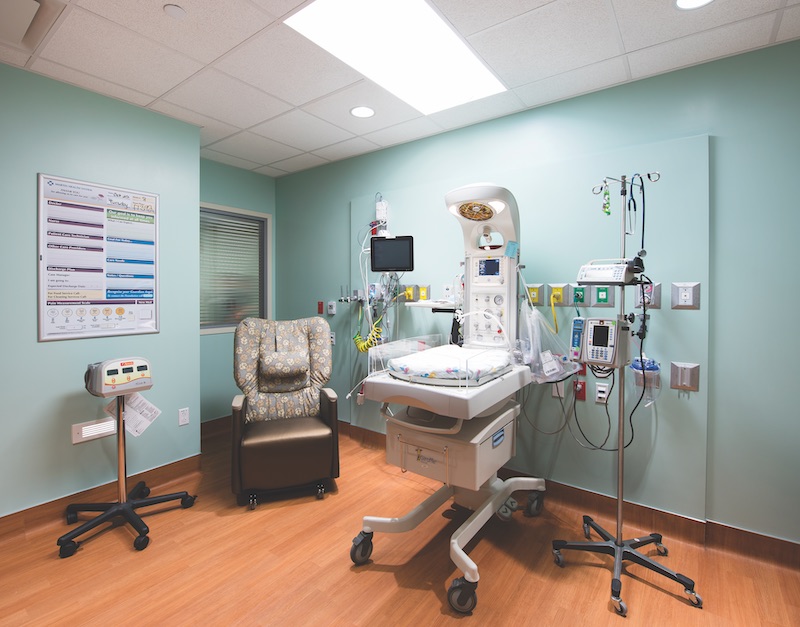
Two horizontal additions provided room for a two-story emergency department, an 18-bed ED observation unit, a second-floor post-anesthesia care unit, a materials handling facility, and a 10,000-sf data center that the owner added to the original project scope. They also found ways to spend an extra $4 million on a new catheter lab.
To overcome labor shortages, the team used prefabricated headwalls and shower basins and built MEP racks, ductwork, medical gas piping, heat and hot water piping, and chilled water piping off site. These were formed into 20-foot runs ready for assembly and connection on site.
Incidentally, after securing the open structure ahead of Hurricane Matthew, several Robins & Morton staff stayed on at the hospital—on their own time—to safeguard patients and hospital staff. “They were unsung heroes,” said Matt Kelly, Director of Planning, Construction and Real Estate for Martin Health System.+
Building Team — Submitting firm Robins & Morton (CM), Owner Martin Health System, Owner’s representative CBRE, Architect HKS, SE/MEP engineer TLC Engineering for Architecture
General information — Cost $77 million, Size 164,000 sf, Construction time September 2015 to March 2018, Delivery method CM at risk
Return to the Building Team Awards landing page
Related Stories
Building Team Awards | May 27, 2016
Big police academy trains thousands of New York's finest
The Police Training Academy in Queens, N.Y., consists of a 480,000-sf academic/administration building and a 240,000-sf physical training facility, linked by an aerial pedestrian bridge.
Building Team Awards | May 26, 2016
Cimpress office complex built during historically brutal Massachusetts winter
Lean construction techniques were used to build 275 Wyman Street during a winter that brought more than 100 inches of snow to suburban Boston.
Building Team Awards | May 25, 2016
New health center campus provides affordable care for thousands of Northern Californians
The 38,000-sf, two-level John & Susan Sobrato Campus in Palo Alto is expected to serve 25,000 patients a year by the end of the decade.
Building Team Awards | May 24, 2016
Los Angeles bus depot squeezes the most from a tight site
The Building Team for the MTA Division 13 Bus Operations and Maintenance Facility fit 12 acres’ worth of programming in a multi-level structure on a 4.8-acre site.
Building Team Awards | May 23, 2016
'Greenest ballpark' proves a winner for St. Paul Saints
Solar arrays, a public art courtyard, and a picnic-friendly “park within a park" make the 7,210-seat CHS Field the first ballpark to meet Minnesota sustainable building standards.
Building Team Awards | May 20, 2016
Pittsburgh's Tower at PNC Plaza raises the bar on high-rise greenness
The Building Team designed the 800,000-sf tower to use 50% less energy than a comparable building. A 1,200-sf mockup allowed the team to test for efficiency, functionality, and potential impact on the building’s occupants.
Building Team Awards | May 19, 2016
Chinatown library unites and serves two emerging Chicago neighborhoods
The 16,000-sf, pebble-shaped Chinatown Branch Library was built at the intersection of new and old Chinatown neighborhoods. The goal is for the building to unite the communities and serve as a catalyst for the developing area.
Building Team Awards | May 19, 2016
NYC subway station lights the way for 300,000 riders a day
Fulton Center, which handles 85% of the riders coming to Lower Manhattan, is like no other station in the city’s vast underground transit web—and that’s a good thing.
Building Team Awards | May 16, 2016
Upstate New York performing arts center revives once-toxic lakefront site
Early coordination, prefabrication, and judicious value engineering contributed to the accelerated completion of the Onondaga Lakeview Ampitheater, a Upstate New York design-build project.
Building Team Awards | May 16, 2016
12 building projects that represent the best in AEC team collaboration
A busy, light-filled Manhattan subway station and a pebble-shaped Chicago library are among the winners of the 19th annual Building Team Awards.


