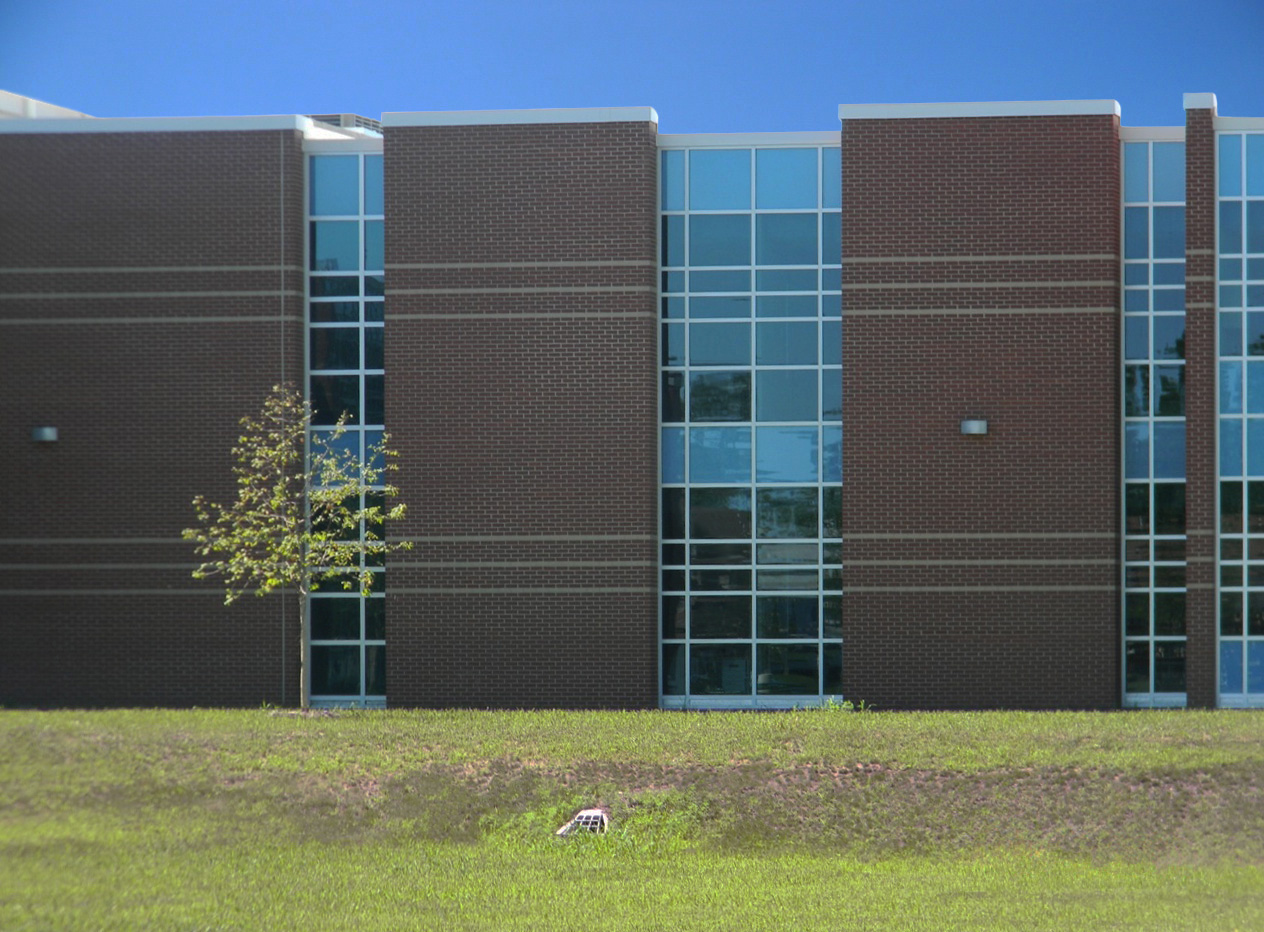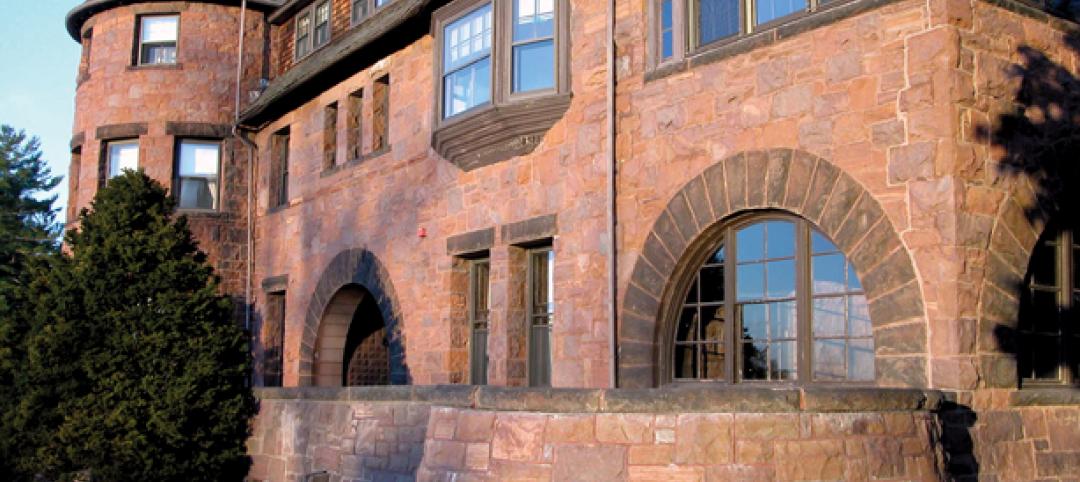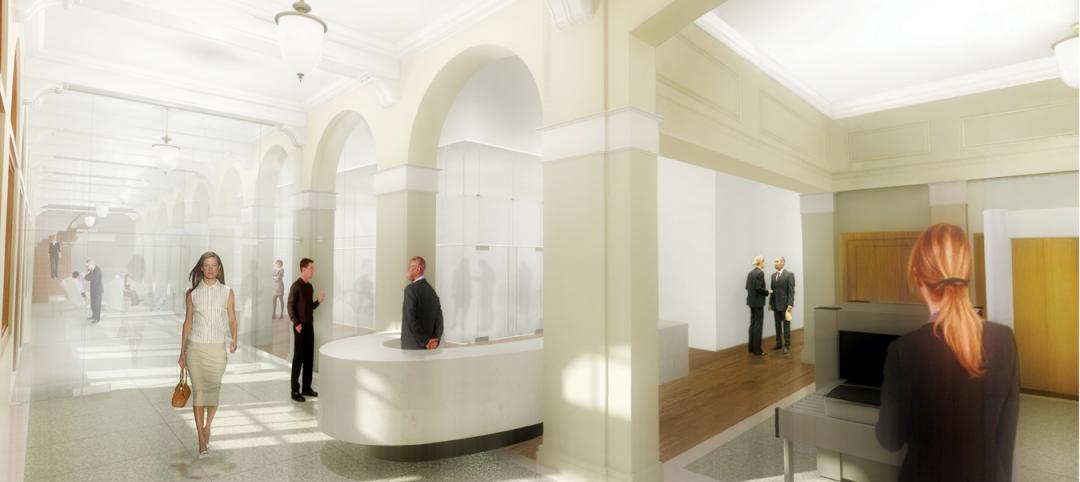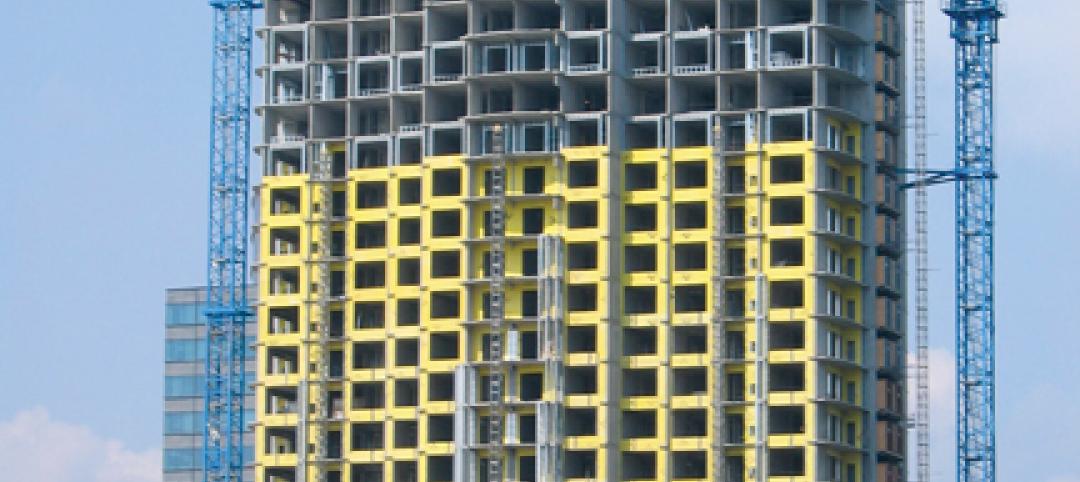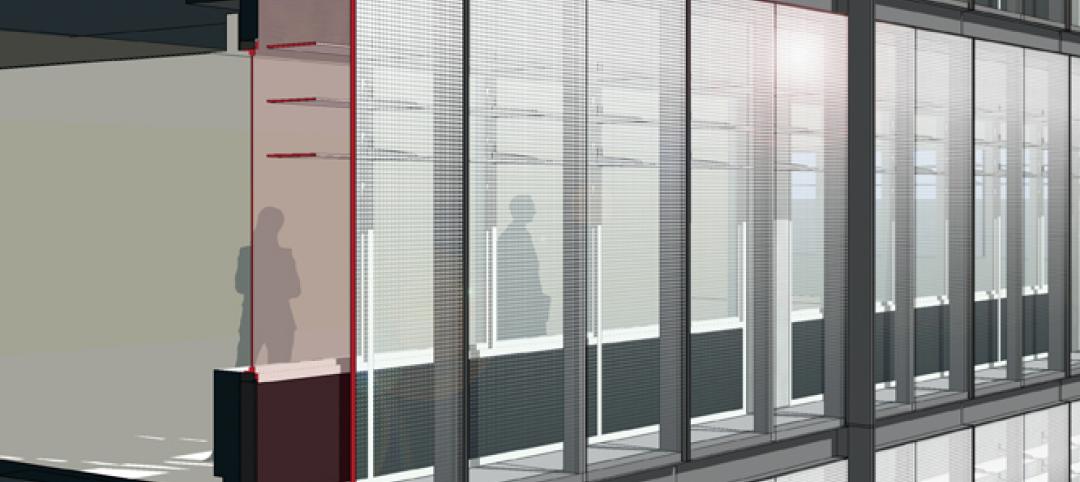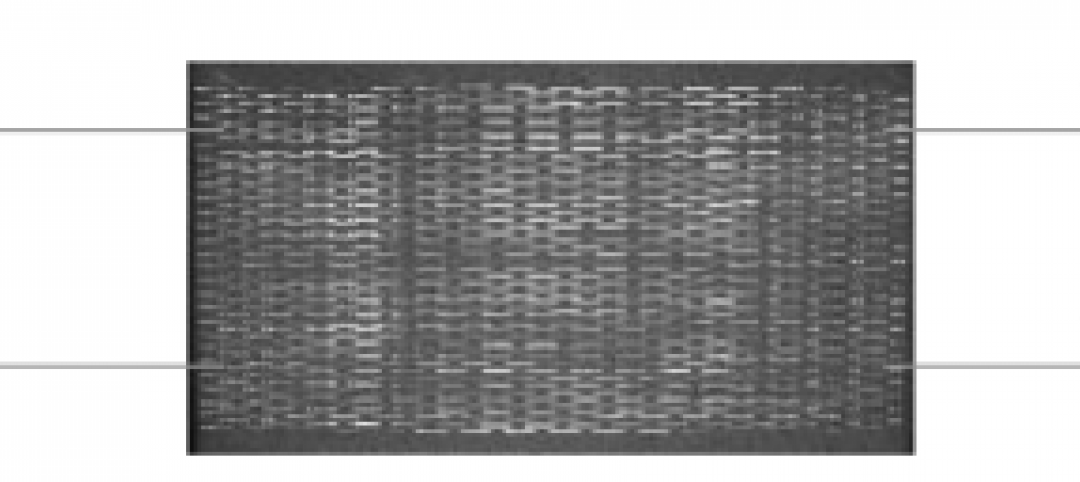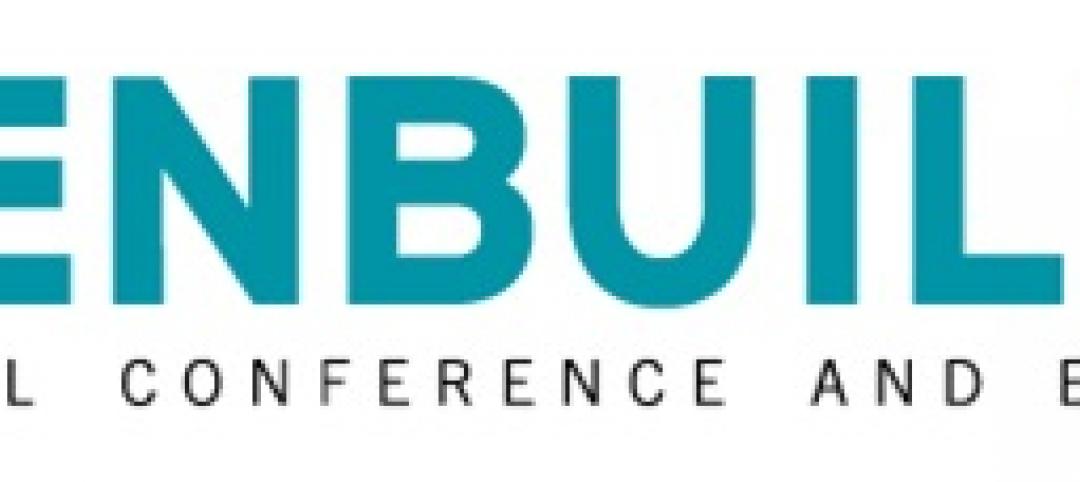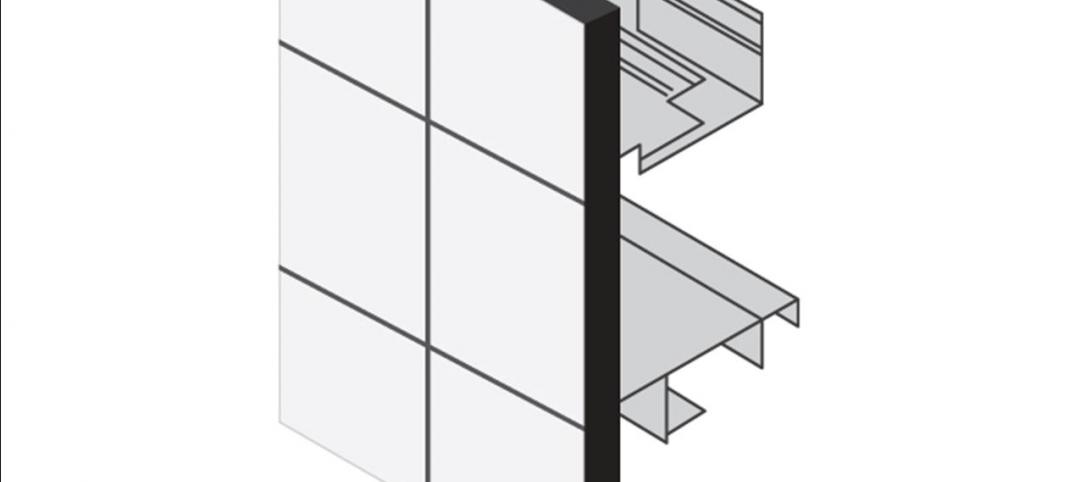Today, more and more design firms are incorporating glazing in their designs – particularly in the building envelope – to maximize the amount of natural light penetrating the building while creating a connection to the outdoor environment. Such was the case for Prairie Hills Junior High School in Markham, Ill., a brand new 200,000-sf modern building designed to accommodate the district’s 1,200 6th, 7th and 8th graders.
Project: Prairie Hills Junior High School, Markham, Ill.
Owner: Prairie Hills Elementary School District 144
Architect: Arcon Associates, Lombard, Ill.
General Contractor: Nicholas & Associates Inc., Mount Prospect, Ill.
Glazing Contractor: Rock Valley Glass, Cherry Valley, Ill.
Product Manufacturer/Supplier: SAFTI FIRST
Products Used: SuperLite II-XL 120 IGU in SAFTIfire CW Framing
The building’s south-facing elevation features a glazed aluminum curtain wall that incorporates PPG Solarblue and PPG Solarban 60 glazing. While this particular situation didn’t need to meet property line requirements, part of the curtain wall had to meet a two-hour rating because it was adjacent to a two-hour block wall through the building’s interior. In order to keep the original design and meet the fire rating requirements, the architect specified a two-hour fire rated curtain wall that met ASTM E-119/NFPA 251/UL263 requirements.
As the fire rated glass and framing manufacturer specified for this project, SAFTI FIRST supplied SuperLite II-XL 120 IGU in SAFTIfire CW Framing. This unique system performs as a fire barrier while still being part of the building’s exterior skin. It provides protection in the event of a fire while enhancing the building’s overall aesthetics and performance. Since the SAFTIfire CW Framing system is thermally broken, it is a natural selection for exterior fire resistive applications in places that experience extreme weather, such as the Midwest.
Contact Info:
SAFTIFIRST Fire Rated Glazing Solutions
325 Newhall Street
San Francisco, CA 94124
Phone: 888.653.3333
Fax: 888.653.4444
Web: www.safti.com
Email: info@safti.com
To match the look of the non-rated glass units used in the exterior, the SuperLite II-XL 120 fire resistive glazing was insulated with PPG Solarblue for the outdoor lite and PPG Solarban 60 for the indoor lite. The SAFTIfire CW Framing System offers the same hard-edged sightlines of extruded aluminum provided by popular non-rated systems. With the aluminum covers supplied with a clear anodized finish similar to the non-rated systems, the SAFTIfire CW Framing System blended perfectly, giving designers the uniform, seamless look that they desired.
In addition to meeting ASTM E-119/NFPA 251/UL263 for two-hour, the SAFTIfire CW Framing System was also tested for air and water infiltration and thermal movements. SAFTI FIRST also supplied structural calculations for wind load and seismic load, specifically stamped by an engineering firm from the state of Illinois.
Prairie Hills Junior High School opened its doors in August 2012. It is the first school in the country to receive Green Globe Certification from the Green Building Initiative and is currently awaiting LEED Silver certification from the U.S. Green Building Council.
Related Stories
| Nov 11, 2011
AIA: Engineered Brick + Masonry for Commercial Buildings
Earn 1.0 AIA/CES learning units by studying this article and successfully completing the online exam.
| Nov 11, 2011
How Your Firm Can Win Federal + Military Projects
The civilian and military branches of the federal government are looking for innovative, smart-thinking AEC firms to design and construct their capital projects. Our sources give you the inside story.
| Oct 25, 2011
Universal teams up with Earthbound Corp. to provide streamlined commercial framing solutions
The primary market for the Intact Structural Frame is light commercial buildings that are typically designed with concrete masonry walls, steel joists and steel decks.
| Oct 17, 2011
THOUGHT LEADER: Allan Bilka, Senior Staff Architect and Secretariat to the IGCC
Allan Bilka, RA, is a Senior Staff Architect and Secretariat to the International Green Construction Code (IgCC) with the International Code Council, based in the ICC’s Chicago district office. He also serves as staff liaison to the ICC-700 National Green Building Standard. He has written several ICC white papers on green building and numerous green-related articles for the ICC. A registered architect, Bilka has over 30 years of combined residential design/build and commercial consulting engineering experience.
| Oct 14, 2011
AIA Continuing Education: optimizing moisture protection and air barrier systems
Earn 1.0 AIA/CES learning units by studying this article and passing the online exam.
| Oct 12, 2011
Building a Double Wall
An aged federal building gets wrapped in a new double wall glass skin.
| Oct 7, 2011
GREENBUILD 2011: Transparent concrete makes its North American debut at Greenbuild
The panels allow interior lights to filter through, from inside.
| Oct 6, 2011
GREENBUILD 2011: Dow Corning features new silicone weather barrier sealant
Modular Design Architecture >Dow Corning 758 sealant used in GreenZone modular high-performance medical facility.
| Oct 4, 2011
GREENBUILD 2011
Click here for the latest news and products from Greenbuild 2011, Oct. 4-7, in Toronto.
| Oct 4, 2011
GREENBUILD 2011: Nearly seamless highly insulated glass curtain-wall system introduced
Low insulation value reflects value of entire curtain-wall system.


