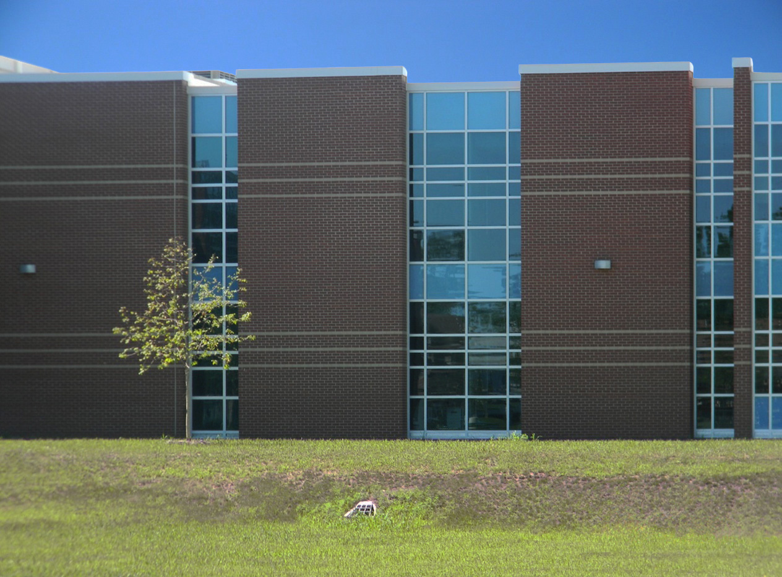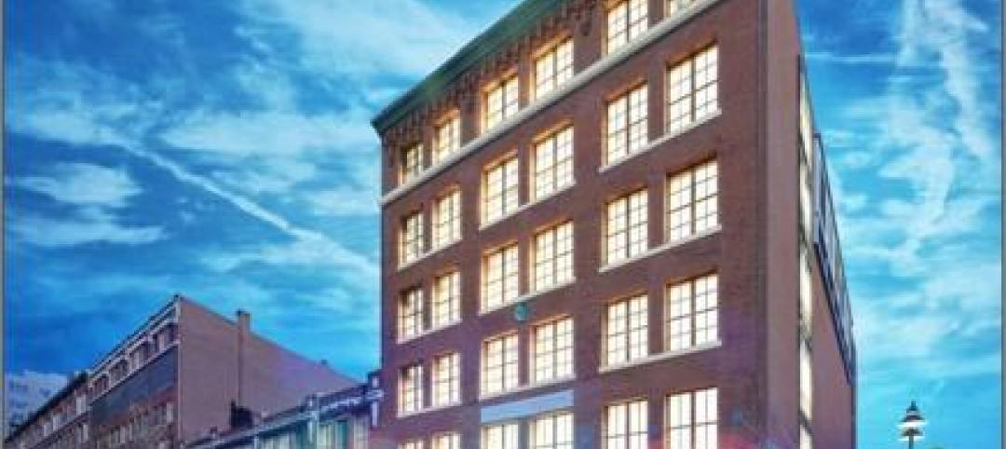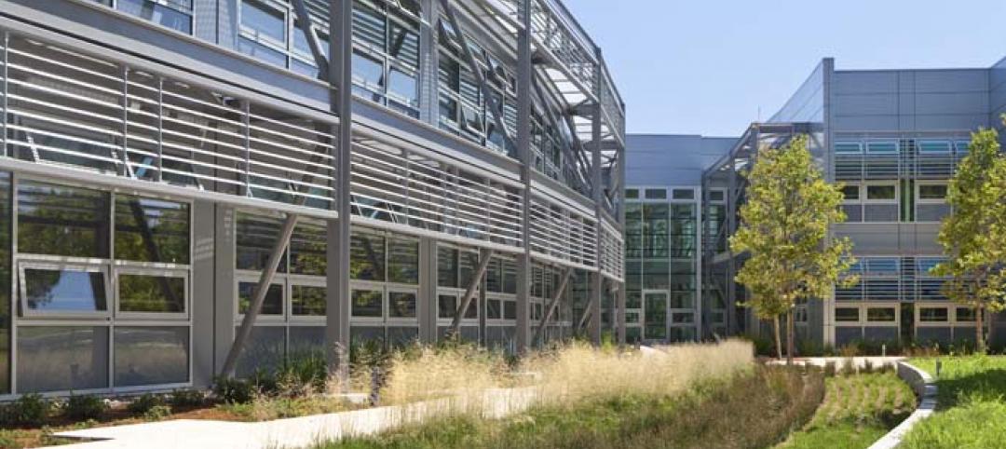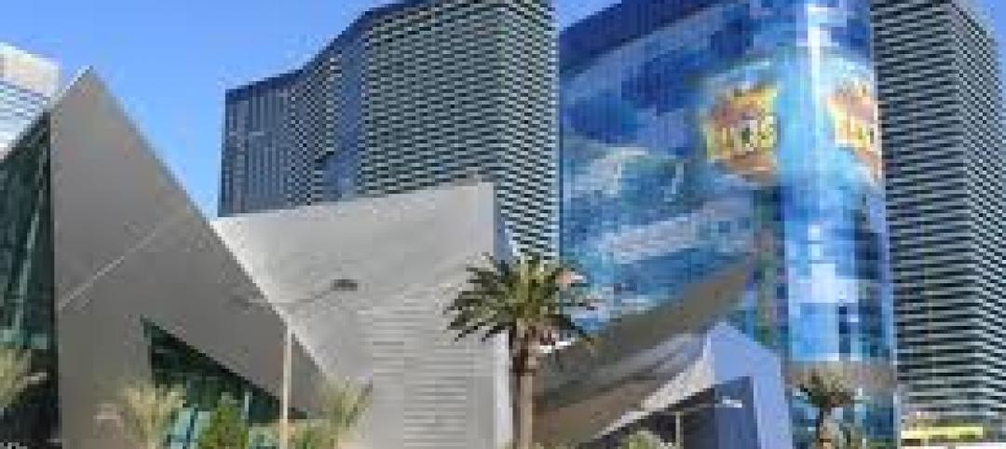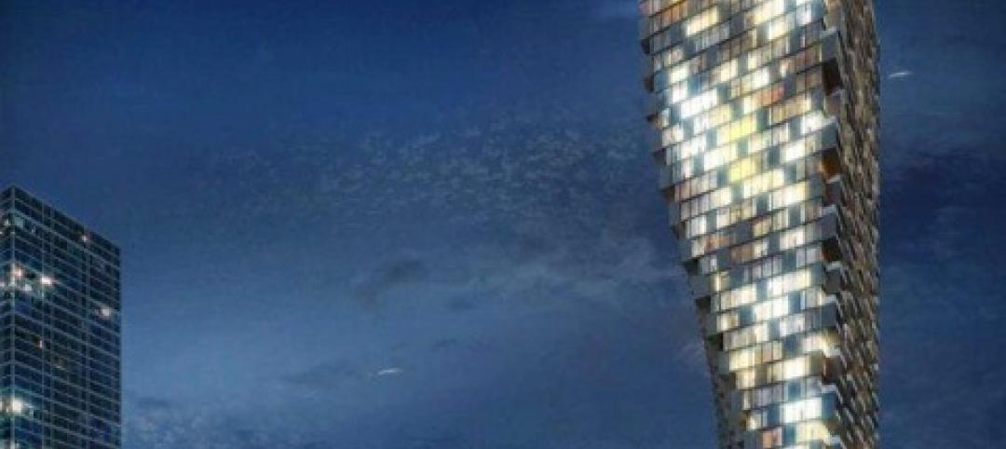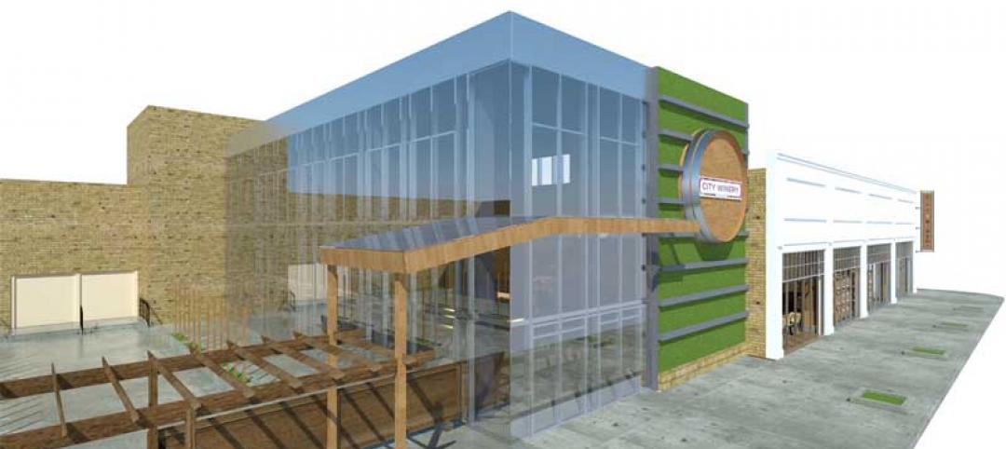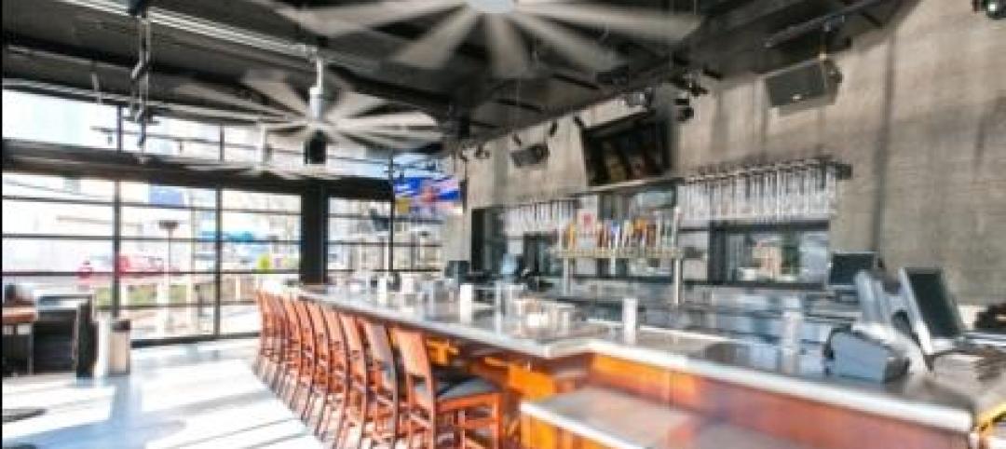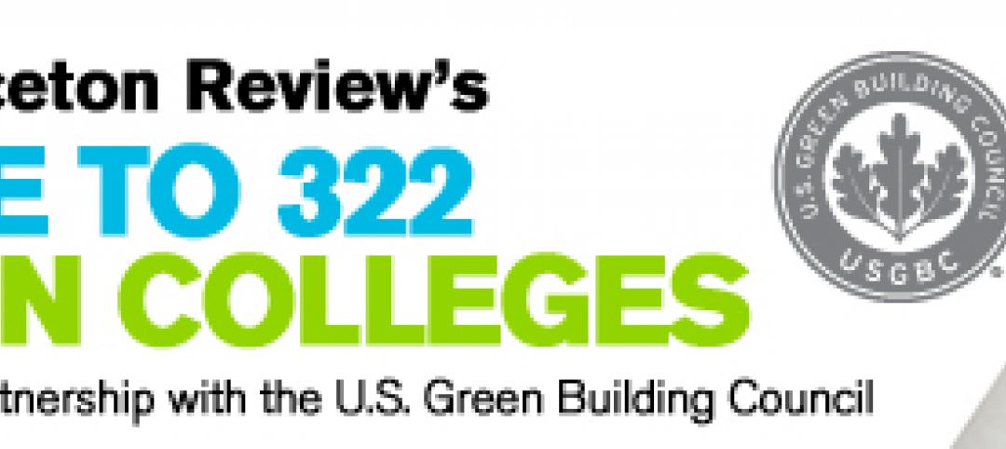Today, more and more design firms are incorporating glazing in their designs – particularly in the building envelope – to maximize the amount of natural light penetrating the building while creating a connection to the outdoor environment. Such was the case for Prairie Hills Junior High School in Markham, Ill., a brand new 200,000-sf modern building designed to accommodate the district’s 1,200 6th, 7th and 8th graders.
Project: Prairie Hills Junior High School, Markham, Ill.
Owner: Prairie Hills Elementary School District 144
Architect: Arcon Associates, Lombard, Ill.
General Contractor: Nicholas & Associates Inc., Mount Prospect, Ill.
Glazing Contractor: Rock Valley Glass, Cherry Valley, Ill.
Product Manufacturer/Supplier: SAFTI FIRST
Products Used: SuperLite II-XL 120 IGU in SAFTIfire CW Framing
The building’s south-facing elevation features a glazed aluminum curtain wall that incorporates PPG Solarblue and PPG Solarban 60 glazing. While this particular situation didn’t need to meet property line requirements, part of the curtain wall had to meet a two-hour rating because it was adjacent to a two-hour block wall through the building’s interior. In order to keep the original design and meet the fire rating requirements, the architect specified a two-hour fire rated curtain wall that met ASTM E-119/NFPA 251/UL263 requirements.
As the fire rated glass and framing manufacturer specified for this project, SAFTI FIRST supplied SuperLite II-XL 120 IGU in SAFTIfire CW Framing. This unique system performs as a fire barrier while still being part of the building’s exterior skin. It provides protection in the event of a fire while enhancing the building’s overall aesthetics and performance. Since the SAFTIfire CW Framing system is thermally broken, it is a natural selection for exterior fire resistive applications in places that experience extreme weather, such as the Midwest.
Contact Info:
SAFTIFIRST Fire Rated Glazing Solutions
325 Newhall Street
San Francisco, CA 94124
Phone: 888.653.3333
Fax: 888.653.4444
Web: www.safti.com
Email: info@safti.com
To match the look of the non-rated glass units used in the exterior, the SuperLite II-XL 120 fire resistive glazing was insulated with PPG Solarblue for the outdoor lite and PPG Solarban 60 for the indoor lite. The SAFTIfire CW Framing System offers the same hard-edged sightlines of extruded aluminum provided by popular non-rated systems. With the aluminum covers supplied with a clear anodized finish similar to the non-rated systems, the SAFTIfire CW Framing System blended perfectly, giving designers the uniform, seamless look that they desired.
In addition to meeting ASTM E-119/NFPA 251/UL263 for two-hour, the SAFTIfire CW Framing System was also tested for air and water infiltration and thermal movements. SAFTI FIRST also supplied structural calculations for wind load and seismic load, specifically stamped by an engineering firm from the state of Illinois.
Prairie Hills Junior High School opened its doors in August 2012. It is the first school in the country to receive Green Globe Certification from the Green Building Initiative and is currently awaiting LEED Silver certification from the U.S. Green Building Council.
Related Stories
| Apr 30, 2012
Gilbane to manage retrofit of the Fraunhofer CSE R&B structure
Building is a first-of-its-kind research and demonstration building for sustainable technologies in Boston's Innovation District.
| Apr 25, 2012
Rogers joins Morgan/Harbour as senior project manager
Rogers will also manage the construction process and daily activities as well as act as the interface between the subcontractors, owners, municipalities and regulatory agencies
| Apr 24, 2012
AECOM design and engineering team realizes NASA vision for Sustainability Base
LEED Platinum facility opens at NASA Ames Research Center at California’s Moffett Field.
| Apr 23, 2012
Vegas’ CityCenter called financial ‘black hole’
Two and a half years ago, stockholders filed six lawsuits after the stock price fell from $99.75 on Oct. 9, 2007, to $1.89 on March 5, 2009. Bondholders sued over similar steep losses.
| Apr 23, 2012
Innovative engineering behind BIG’s Vancouver Tower
Buro Happold’s structural design supports the top-heavy, complex building in a high seismic zone; engineers are using BIM technology to design a concrete structure with post-tensioned walls.
| Apr 23, 2012
Construction underway on City Winery Chicago
The Building Team is maintaining the old brick and timber construction, while adding 5,000-sf of new construction in the form of a two-story addition within the site’s existing courtyard.
| Apr 20, 2012
Century-old courthouse renovated for Delaware law firm offices
To account for future expansion, Francis Cauffman developed a plan to accommodate the addition of an 8-story tower to the building.
| Apr 20, 2012
Shawmut completes Yard House Restaurant in Boston
12,000-sf restaurant marks new addition to Boston’s Fenway neighborhood.
| Apr 17, 2012
Princeton Review releases “Guide to 322 Green Colleges”
The guide profiles 322 institutions of higher education in the U.S. and Canada that demonstrate notable commitments to sustainability in their academic offerings, campus infrastructure, activities and career preparation.
| Apr 16, 2012
University of Michigan study seeks to create efficient building design
The result, the researchers say, could be technologies capable of cutting the carbon footprint created by the huge power demands buildings place on the nation’s electrical grid.


