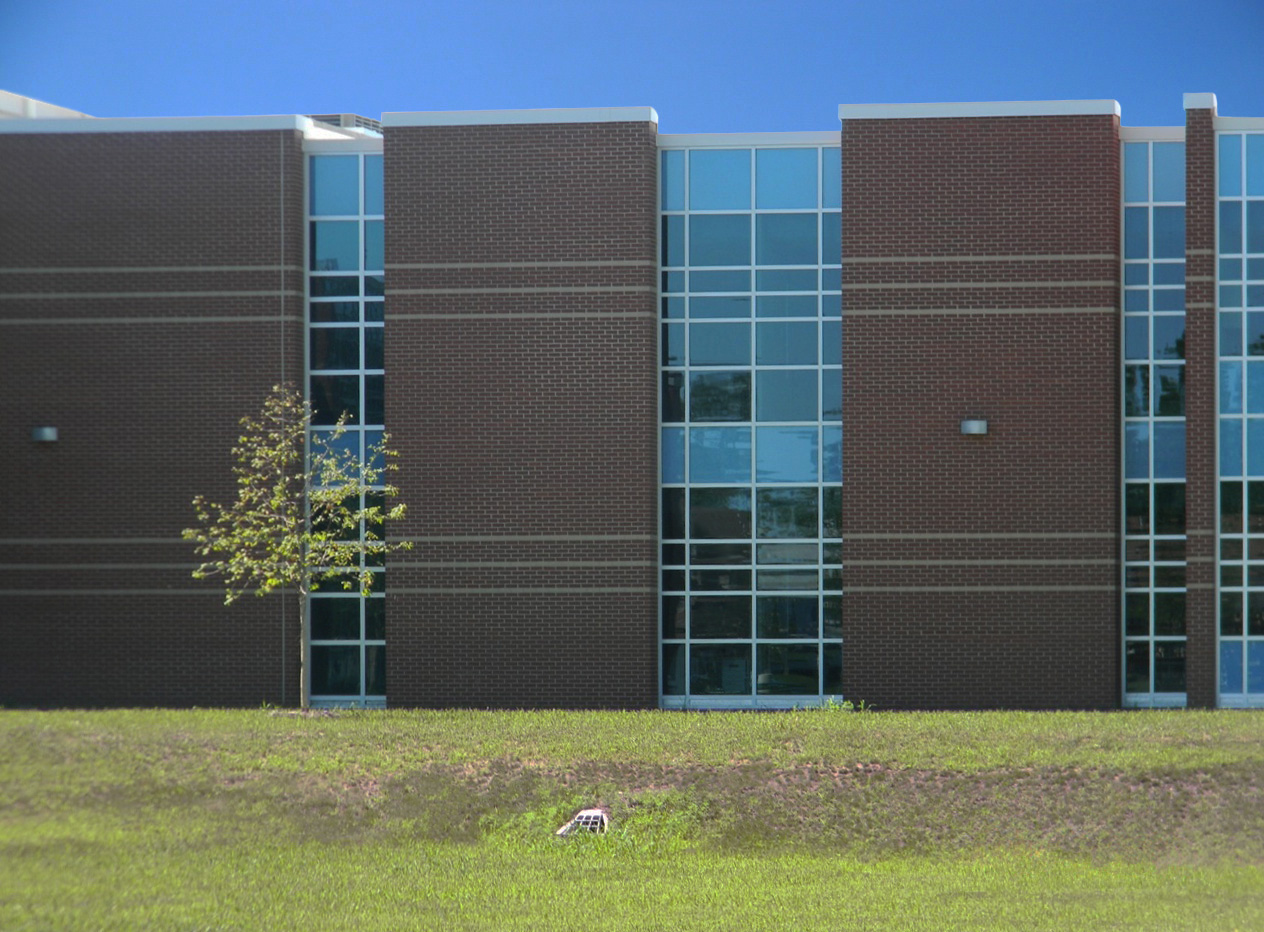Today, more and more design firms are incorporating glazing in their designs – particularly in the building envelope – to maximize the amount of natural light penetrating the building while creating a connection to the outdoor environment. Such was the case for Prairie Hills Junior High School in Markham, Ill., a brand new 200,000-sf modern building designed to accommodate the district’s 1,200 6th, 7th and 8th graders.
Project: Prairie Hills Junior High School, Markham, Ill.
Owner: Prairie Hills Elementary School District 144
Architect: Arcon Associates, Lombard, Ill.
General Contractor: Nicholas & Associates Inc., Mount Prospect, Ill.
Glazing Contractor: Rock Valley Glass, Cherry Valley, Ill.
Product Manufacturer/Supplier: SAFTI FIRST
Products Used: SuperLite II-XL 120 IGU in SAFTIfire CW Framing
The building’s south-facing elevation features a glazed aluminum curtain wall that incorporates PPG Solarblue and PPG Solarban 60 glazing. While this particular situation didn’t need to meet property line requirements, part of the curtain wall had to meet a two-hour rating because it was adjacent to a two-hour block wall through the building’s interior. In order to keep the original design and meet the fire rating requirements, the architect specified a two-hour fire rated curtain wall that met ASTM E-119/NFPA 251/UL263 requirements.
As the fire rated glass and framing manufacturer specified for this project, SAFTI FIRST supplied SuperLite II-XL 120 IGU in SAFTIfire CW Framing. This unique system performs as a fire barrier while still being part of the building’s exterior skin. It provides protection in the event of a fire while enhancing the building’s overall aesthetics and performance. Since the SAFTIfire CW Framing system is thermally broken, it is a natural selection for exterior fire resistive applications in places that experience extreme weather, such as the Midwest.
Contact Info:
SAFTIFIRST Fire Rated Glazing Solutions
325 Newhall Street
San Francisco, CA 94124
Phone: 888.653.3333
Fax: 888.653.4444
Web: www.safti.com
Email: info@safti.com
To match the look of the non-rated glass units used in the exterior, the SuperLite II-XL 120 fire resistive glazing was insulated with PPG Solarblue for the outdoor lite and PPG Solarban 60 for the indoor lite. The SAFTIfire CW Framing System offers the same hard-edged sightlines of extruded aluminum provided by popular non-rated systems. With the aluminum covers supplied with a clear anodized finish similar to the non-rated systems, the SAFTIfire CW Framing System blended perfectly, giving designers the uniform, seamless look that they desired.
In addition to meeting ASTM E-119/NFPA 251/UL263 for two-hour, the SAFTIfire CW Framing System was also tested for air and water infiltration and thermal movements. SAFTI FIRST also supplied structural calculations for wind load and seismic load, specifically stamped by an engineering firm from the state of Illinois.
Prairie Hills Junior High School opened its doors in August 2012. It is the first school in the country to receive Green Globe Certification from the Green Building Initiative and is currently awaiting LEED Silver certification from the U.S. Green Building Council.
Related Stories
| Aug 11, 2010
29 Great Solutions for the AEC Industry
AEC firms are hotbeds of invention and innovation to meet client needs in today's highly competitive environment. The editors of Building Design+Construction are pleased to present 29 "Great Solutions" to some of the most complex problems and issues facing Building Teams today. Our solutions cover eight key areas: Design, BIM + IT, Collaboration, Healthcare, Products, Technology, Business Management, and Green Building.
| Aug 11, 2010
Portland Cement Association offers blast resistant design guide for reinforced concrete structures
Developed for designers and engineers, "Blast Resistant Design Guide for Reinforced Concrete Structures" provides a practical treatment of the design of cast-in-place reinforced concrete structures to resist the effects of blast loads. It explains the principles of blast-resistant design, and how to determine the kind and degree of resistance a structure needs as well as how to specify the required materials and details.
| Aug 11, 2010
'Flexible' building designed to physically respond to the environment
The ecoFLEX project, designed by a team from Shepley Bulfinch, has won a prestigious 2009 Unbuilt Architecture Design Award from the Boston Society of Architects. EcoFLEX features heat-sensitive assemblies composed of a series of bi-material strips. The assemblies’ form modulate with the temperature to create varying levels of shading and wind shielding, flexing when heated to block sunlight and contracting when cooled to allow breezes to pass through the screen.
| Aug 11, 2010
8 Things You Should Know About Designing a Roof
Roofing industry expert Joseph Schwetz maintains that there is an important difference between what building codes require and what the construction insurance industry—notably mutual insurance firm Factory Mutual—demands—and that this difference can lead to problems in designing a roof.







