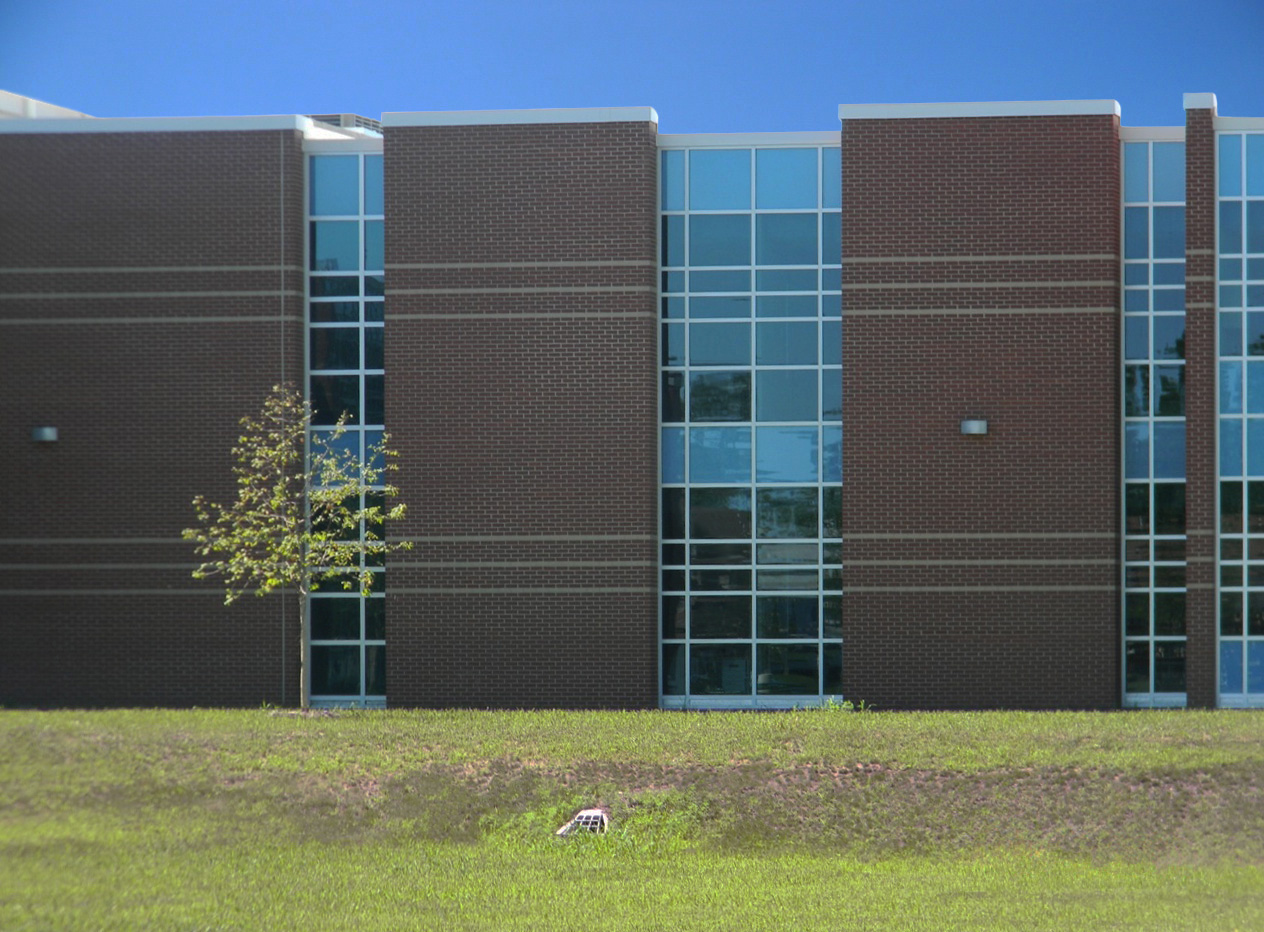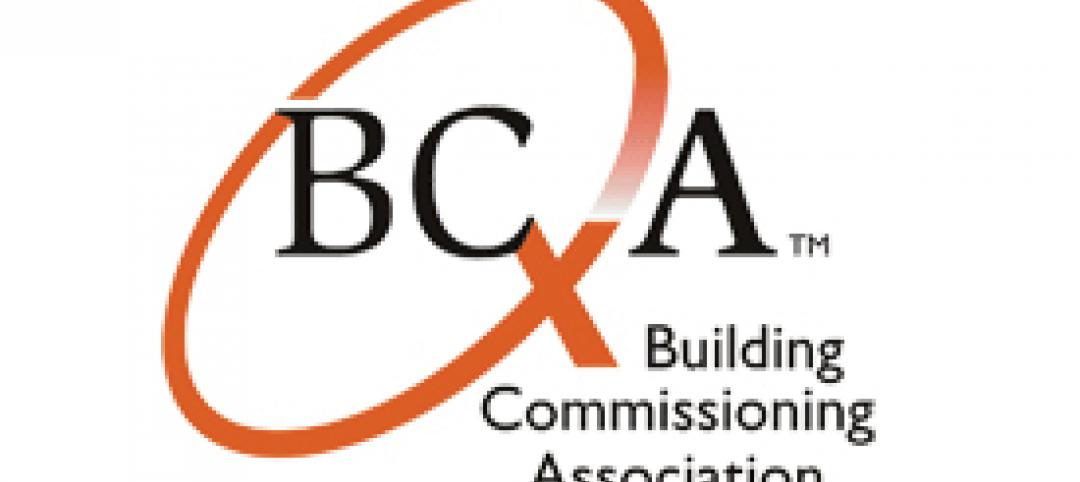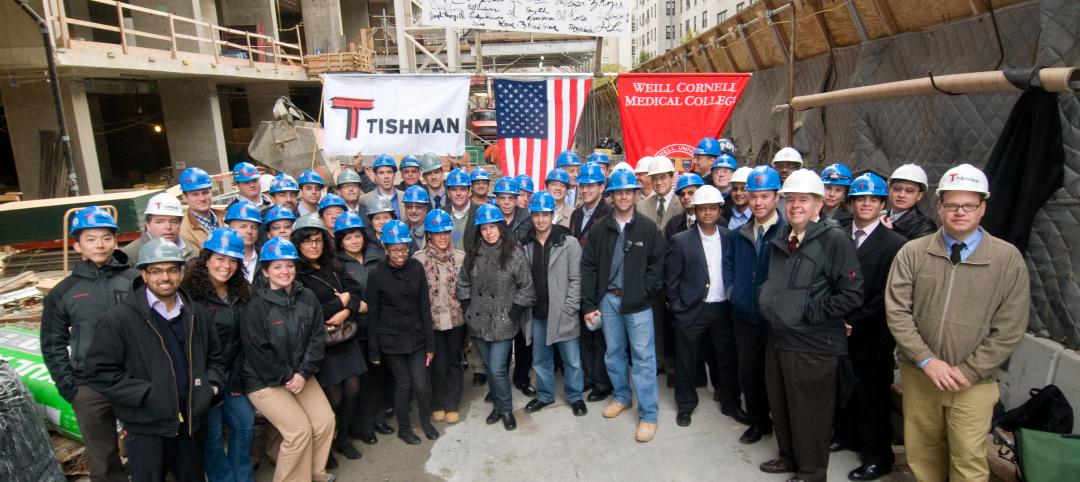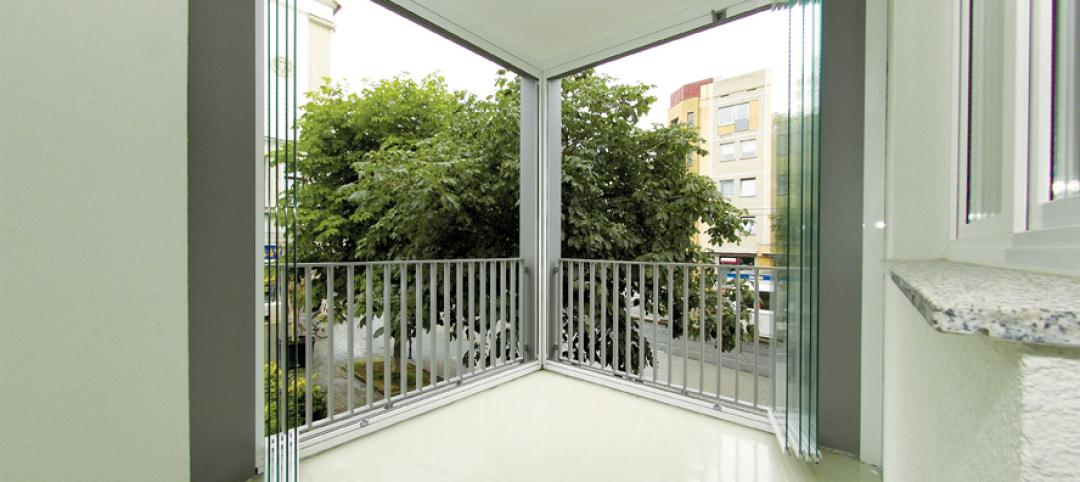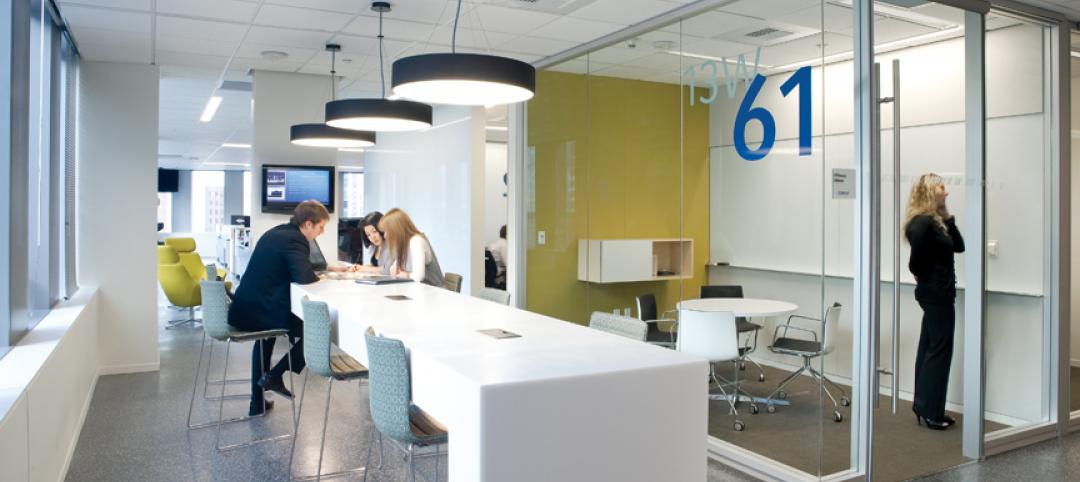Today, more and more design firms are incorporating glazing in their designs – particularly in the building envelope – to maximize the amount of natural light penetrating the building while creating a connection to the outdoor environment. Such was the case for Prairie Hills Junior High School in Markham, Ill., a brand new 200,000-sf modern building designed to accommodate the district’s 1,200 6th, 7th and 8th graders.
Project: Prairie Hills Junior High School, Markham, Ill.
Owner: Prairie Hills Elementary School District 144
Architect: Arcon Associates, Lombard, Ill.
General Contractor: Nicholas & Associates Inc., Mount Prospect, Ill.
Glazing Contractor: Rock Valley Glass, Cherry Valley, Ill.
Product Manufacturer/Supplier: SAFTI FIRST
Products Used: SuperLite II-XL 120 IGU in SAFTIfire CW Framing
The building’s south-facing elevation features a glazed aluminum curtain wall that incorporates PPG Solarblue and PPG Solarban 60 glazing. While this particular situation didn’t need to meet property line requirements, part of the curtain wall had to meet a two-hour rating because it was adjacent to a two-hour block wall through the building’s interior. In order to keep the original design and meet the fire rating requirements, the architect specified a two-hour fire rated curtain wall that met ASTM E-119/NFPA 251/UL263 requirements.
As the fire rated glass and framing manufacturer specified for this project, SAFTI FIRST supplied SuperLite II-XL 120 IGU in SAFTIfire CW Framing. This unique system performs as a fire barrier while still being part of the building’s exterior skin. It provides protection in the event of a fire while enhancing the building’s overall aesthetics and performance. Since the SAFTIfire CW Framing system is thermally broken, it is a natural selection for exterior fire resistive applications in places that experience extreme weather, such as the Midwest.
Contact Info:
SAFTIFIRST Fire Rated Glazing Solutions
325 Newhall Street
San Francisco, CA 94124
Phone: 888.653.3333
Fax: 888.653.4444
Web: www.safti.com
Email: info@safti.com
To match the look of the non-rated glass units used in the exterior, the SuperLite II-XL 120 fire resistive glazing was insulated with PPG Solarblue for the outdoor lite and PPG Solarban 60 for the indoor lite. The SAFTIfire CW Framing System offers the same hard-edged sightlines of extruded aluminum provided by popular non-rated systems. With the aluminum covers supplied with a clear anodized finish similar to the non-rated systems, the SAFTIfire CW Framing System blended perfectly, giving designers the uniform, seamless look that they desired.
In addition to meeting ASTM E-119/NFPA 251/UL263 for two-hour, the SAFTIfire CW Framing System was also tested for air and water infiltration and thermal movements. SAFTI FIRST also supplied structural calculations for wind load and seismic load, specifically stamped by an engineering firm from the state of Illinois.
Prairie Hills Junior High School opened its doors in August 2012. It is the first school in the country to receive Green Globe Certification from the Green Building Initiative and is currently awaiting LEED Silver certification from the U.S. Green Building Council.
Related Stories
| Dec 20, 2011
BCA’s Best Practices in New Construction available online
This publicly available document is applicable to most building types and distills the long list of guidelines, and longer list of tasks, into easy-to-navigate activities that represent the ideal commissioning process.
| Dec 14, 2011
Belfer Research Building tops out in New York
Hundreds of construction trades people celebrate reaching the top of concrete structure for facility that will accelerate treatments and cures at world-renowned institution.
| Dec 10, 2011
Energy performance starts at the building envelope
Rainscreen system installed at the west building expansion of the University of Arizona’s Meinel Optical Sciences Center in Tucson, with its folded glass wall and copper-paneled, breathable cladding over precast concrete.
| Dec 10, 2011
Turning Balconies Outside In
Operable glass balcony glazing systems provide solution to increase usable space in residential and commercial structures.
| Dec 5, 2011
Summit Design+Build begins renovation of Chicago’s Esquire Theatre
The 33,000 square foot building will undergo an extensive structural remodel and core & shell build-out changing the building’s use from a movie theater to a high-end retail center.
| Dec 2, 2011
What are you waiting for? BD+C's 2012 40 Under 40 nominations are due Friday, Jan. 20
Nominate a colleague, peer, or even yourself. Applications available here.
| Nov 29, 2011
First EPD awarded to exterior roof and wall products manufacturer
EPD is a standardized, internationally recognized tool for providing information on a product’s environmental impact.
| Nov 28, 2011
Leo A Daly and McCarthy Building complete Casino Del Sol expansion in Tucson, Ariz.
Firms partner with Pascua Yaqui Tribe to bring new $130 million Hotel, Spa & Convention Center to the Tucson, Ariz., community.
| Nov 22, 2011
Corporate America adopting revolutionary technology
The survey also found that by 2015, the standard of square feet allocated per employee is expected to drop from 200 to estimates ranging from 50 to 100 square feet per person dependent upon the industry sector.
| Nov 14, 2011
VanSumeren appointed to Traco general manager
VanSumeren will draw on his more than 20 years of experience in manufacturing management and engineering to deliver operational and service excellence and drive profitable growth for Traco.


