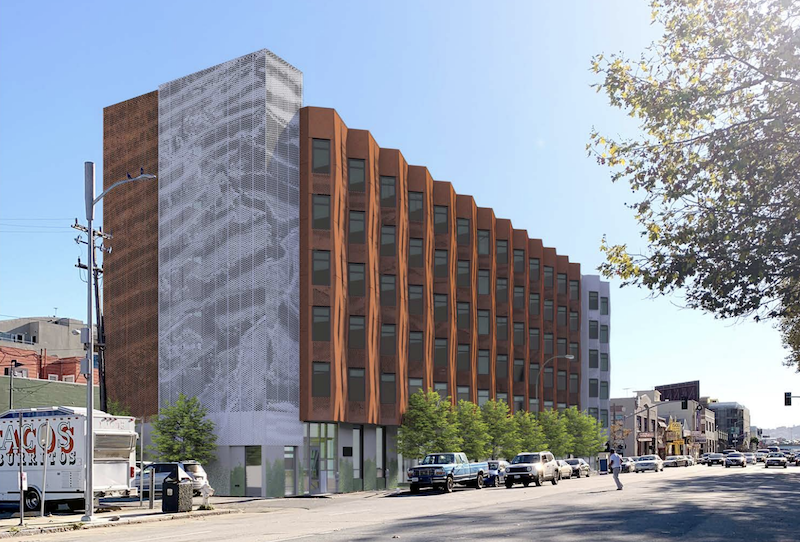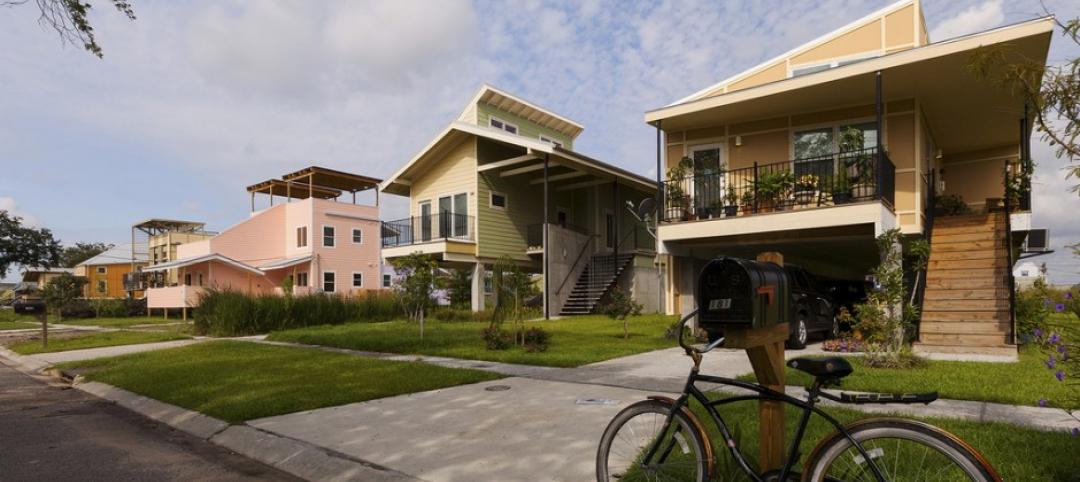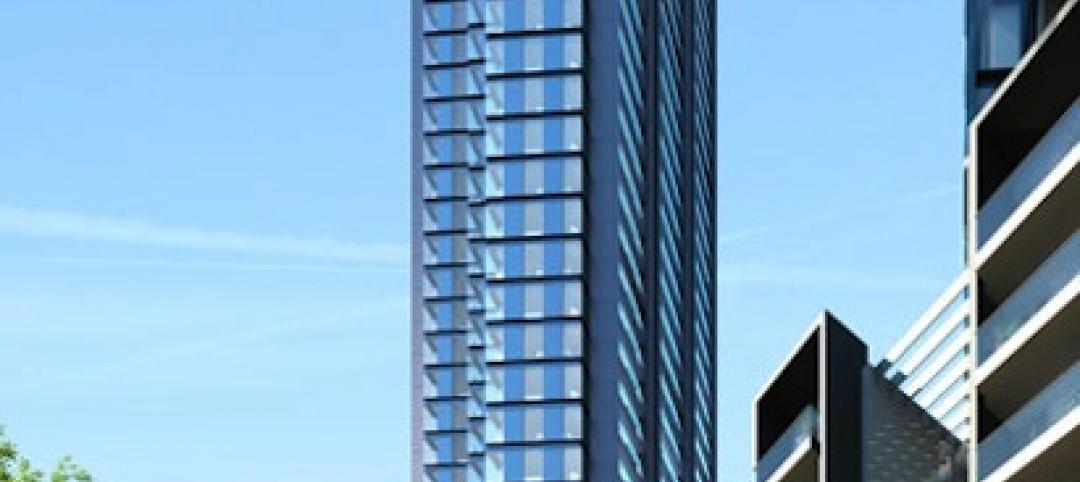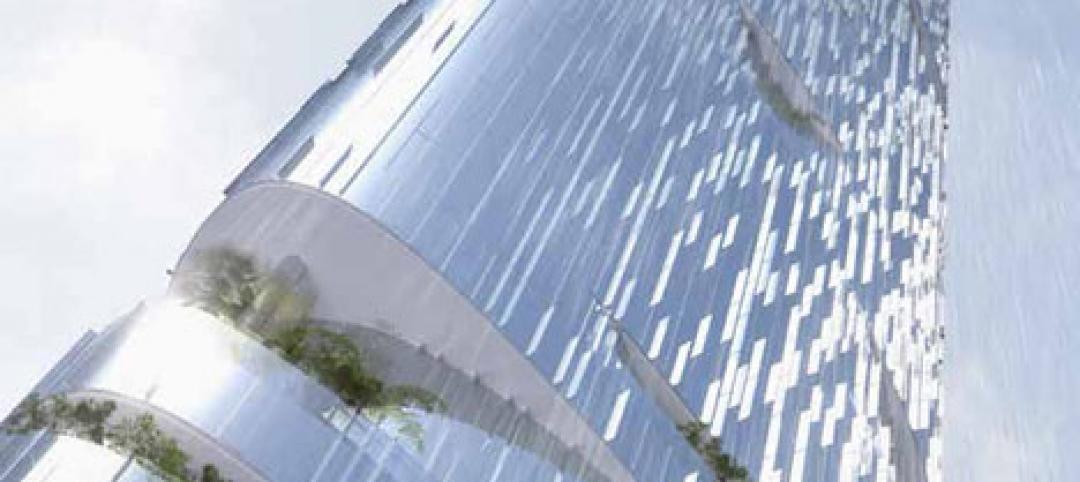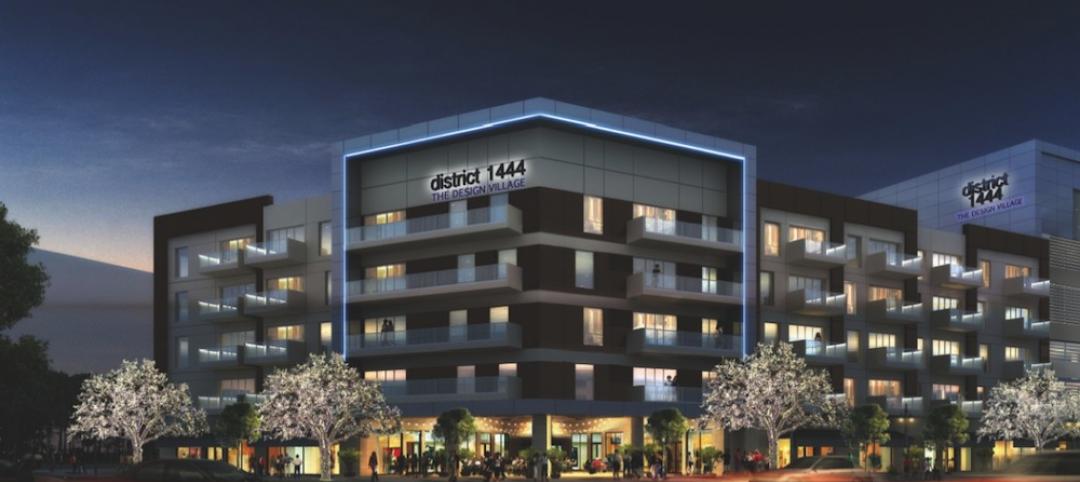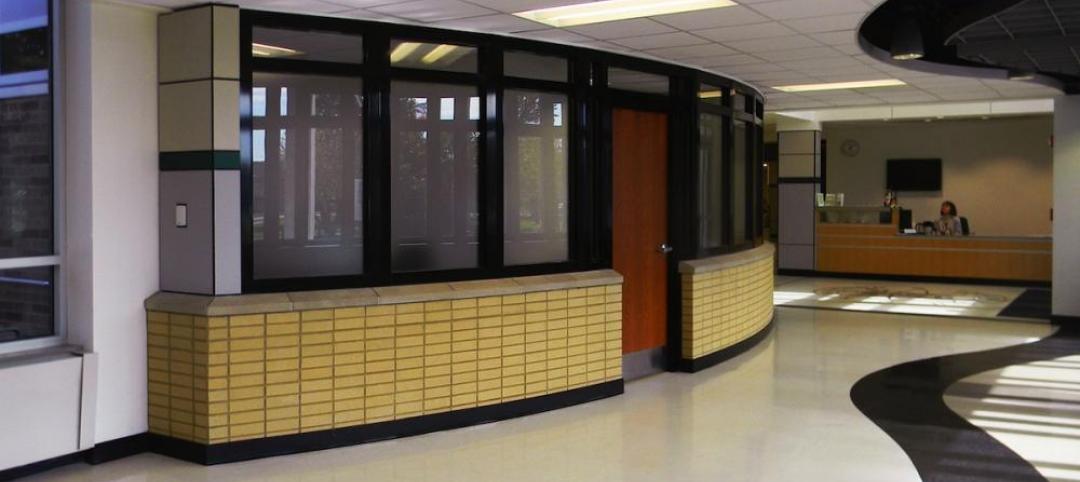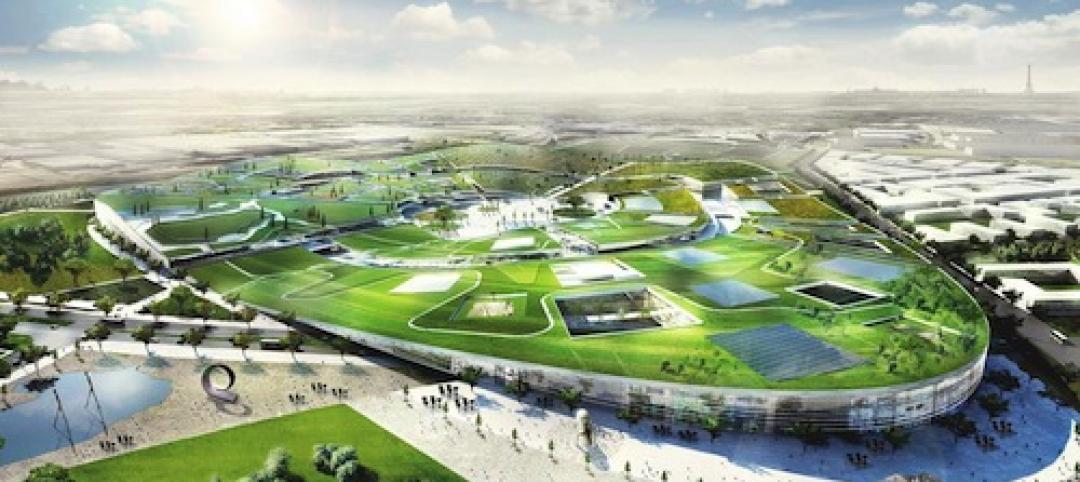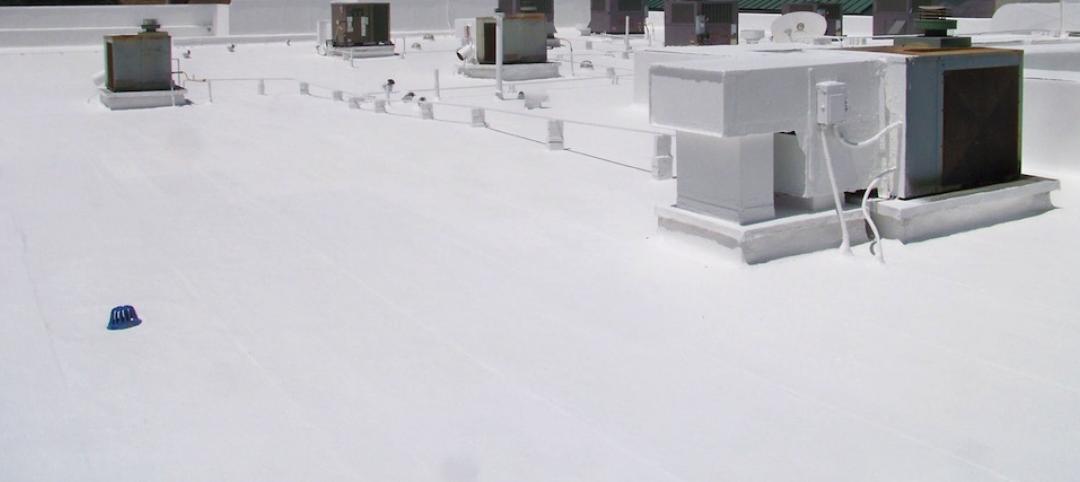A new modular supportive housing development is currently under construction in San Francisco’s central SOMA District.
Tahanan will offer 145 studio apartments (and one manager’s unit) of permanent housing and services for adults who have experienced homelessness. A poured-in-place concrete podium comprises common areas, a counseling suite, administrative offices, and retail space. The upper five floors of wood-frame construction consist of the modular boxes, with each one containing two apartment units and a corridor. The modules were constructed offsite by Factory OS.
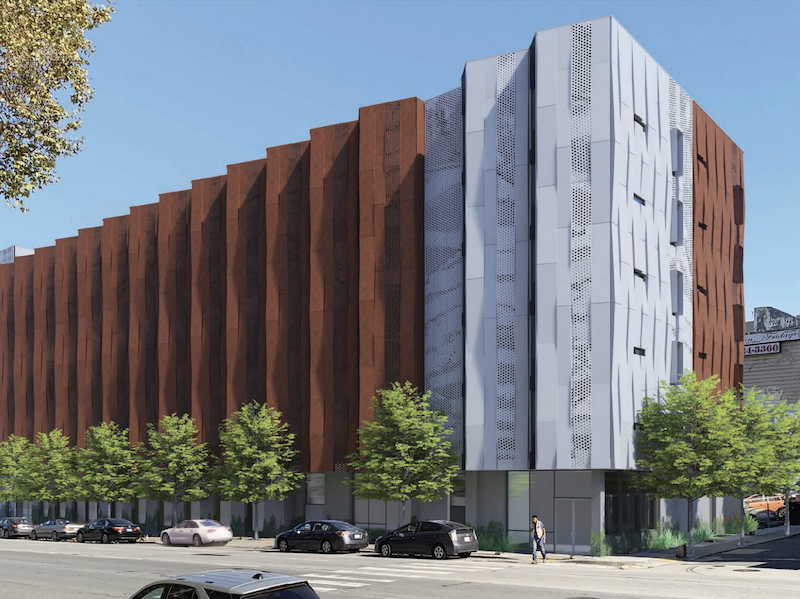
The six-story building is being built via modular construction on a site in the central South of Market neighborhood and is part of the SOMA Filipina’s Cultural District, which was established by the S.F. Board of Supervisors and Planning Department to preserve the cultural diversity of the area with attention to highlighting the culture and contributions of the Filipinx American Community.
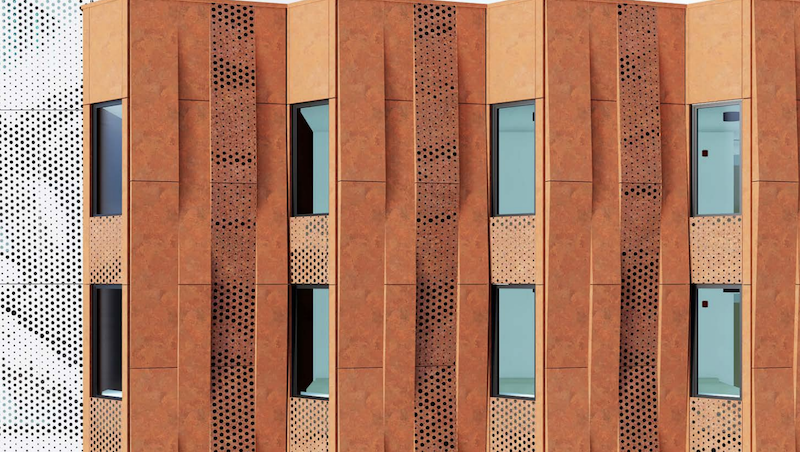
This culture is referenced in the building’s name and look. Tahanan is a Tagalog word that evokes the idea of “coming home” or “return home,” while the pattern in the cast concrete is made with traditional handwoven banig mats. Additionally, a mega-graphic of Philippine rice terraces is integrated into the exterior metal skin.
A combined enterprise of Mercy Housing, Tipping Point Community, and the San Francisco Housing Accelerator Fund, this project has been developed in collaboration with S.F.’s Department of Homelessness & Supportive Housing. The project has been under construction since October 2020 and is slated for completion in August 2021.
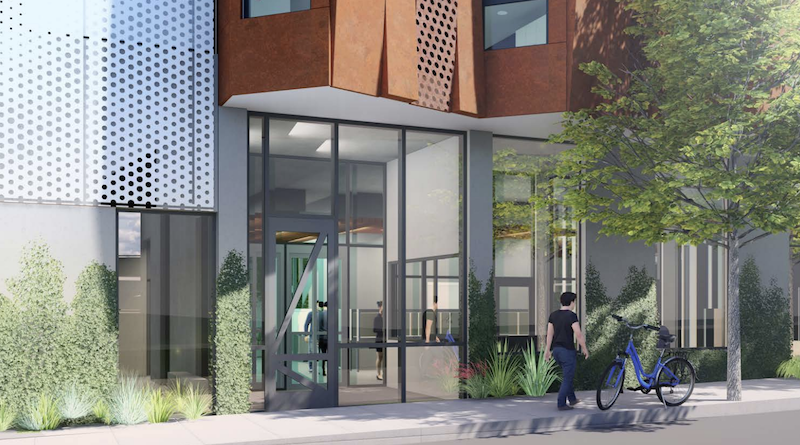
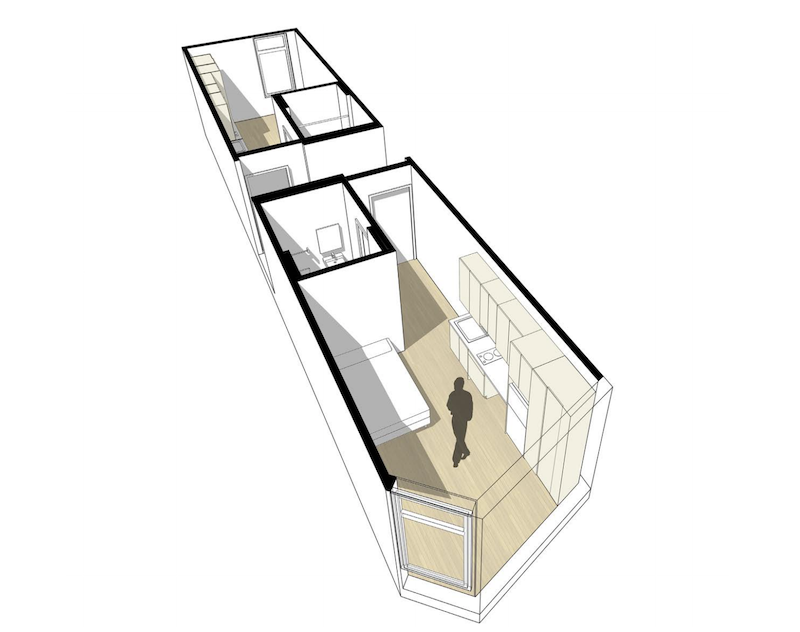
Related Stories
| May 30, 2013
The Make It Right squabble: ‘How many trees did you plant today?’
A debate has been raging in the blogosphere over the last few months about an article in The New Republic, “If You Build It, They Might Not Come,” in which staff writer Lydia DePillis took Brad Pitt’s Make It Right Foundation to task for botching its effort to revitalize the Lower Ninth Ward of New Orleans.
| May 21, 2013
Foster + Partners reveals plans for London residential towers
British firm Foster + Partners has unveiled plans for two residential skyscrapers as part of a mixed-use development in north London.
| May 21, 2013
7 tile trends for 2013: Touch-sensitive glazes, metallic tones among top styles
Tile of Spain consultant and ceramic tile expert Ryan Fasan presented his "What's Trending in Tile" roundup at the Coverings 2013 show in Atlanta earlier this month. Here's an overview of Fasan's emerging tile trends for 2013.
| May 20, 2013
Jones Lang LaSalle: All U.S. real estate sectors to post gains in 2013—even retail
With healthier job growth numbers and construction volumes at near-historic lows, real estate experts at Jones Lang LaSalle see a rosy year for U.S. commercial construction.
| May 7, 2013
First look: Adrian Smith + Gordon Gill skyscraper designed to 'confuse the wind'
The 400-meter-high, 116-story Imperial Tower in Mumbai will feature a slender, rounded form optimized to withstand the area's strong wind currents.
| May 6, 2013
7 major multifamily residential projects in the works
A $140 million redevelopment of a landmark, 45-building apartment complex in Los Angeles is among the nation's significant multifamily developments under way.
| Apr 30, 2013
Tips for designing with fire rated glass - AIA/CES course
Kate Steel of Steel Consulting Services offers tips and advice for choosing the correct code-compliant glazing product for every fire-rated application. This BD+C University class is worth 1.0 AIA LU/HSW.
| Apr 26, 2013
BIG tapped to design Europa City in suburban Paris
Danish architecture firm, BIG - led by Bjarke Ingels – has been announced as the winner of an international invited competition for the design of Europa City, a 800,000 square meter cultural, recreational and retail development in Triangle de Gonesse, France.
| Apr 24, 2013
Los Angeles may add cool roofs to its building code
Los Angeles Mayor Antonio Villaraigosa wants cool roofs added to the city’s building code. He is also asking the Department of Water and Power (LADWP) to create incentives that make it financially attractive for homeowners to install cool roofs.


