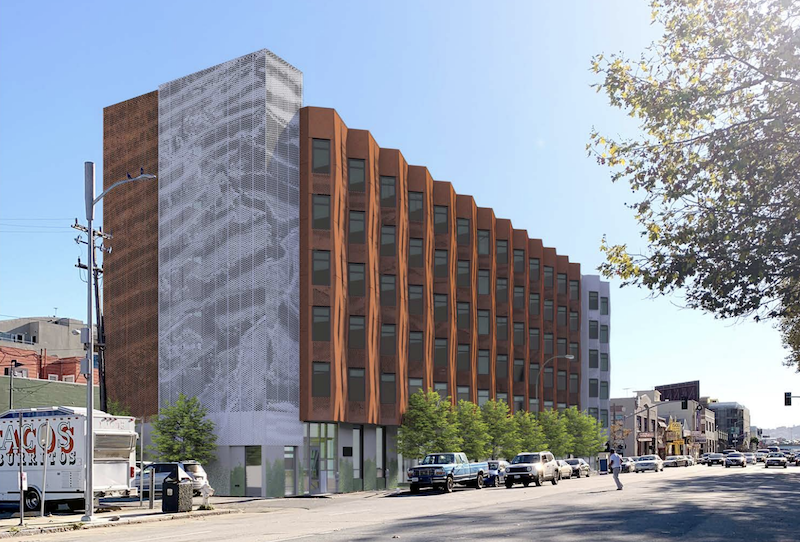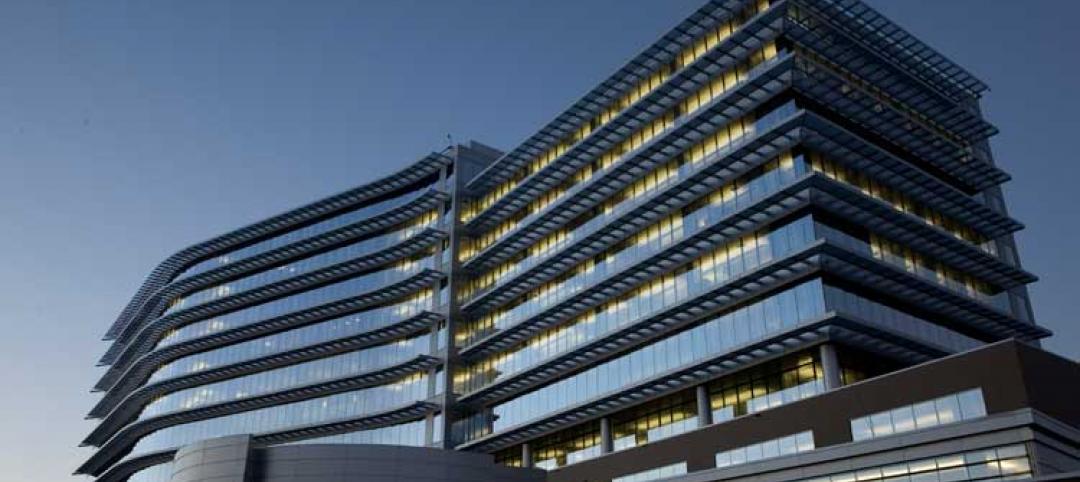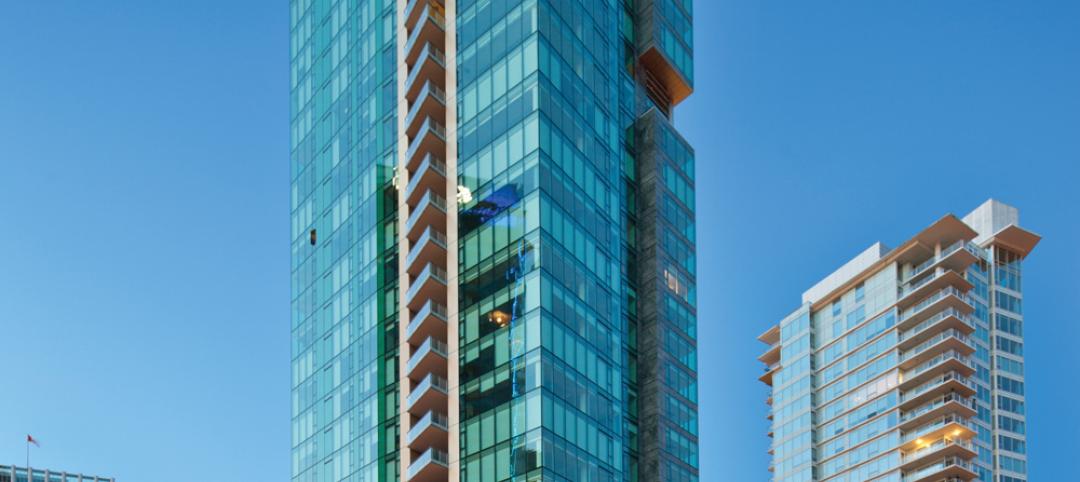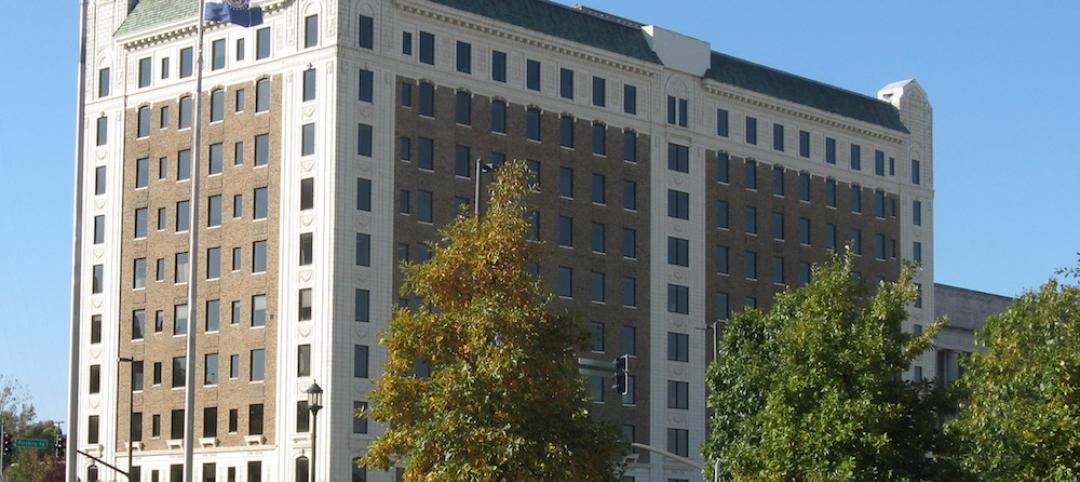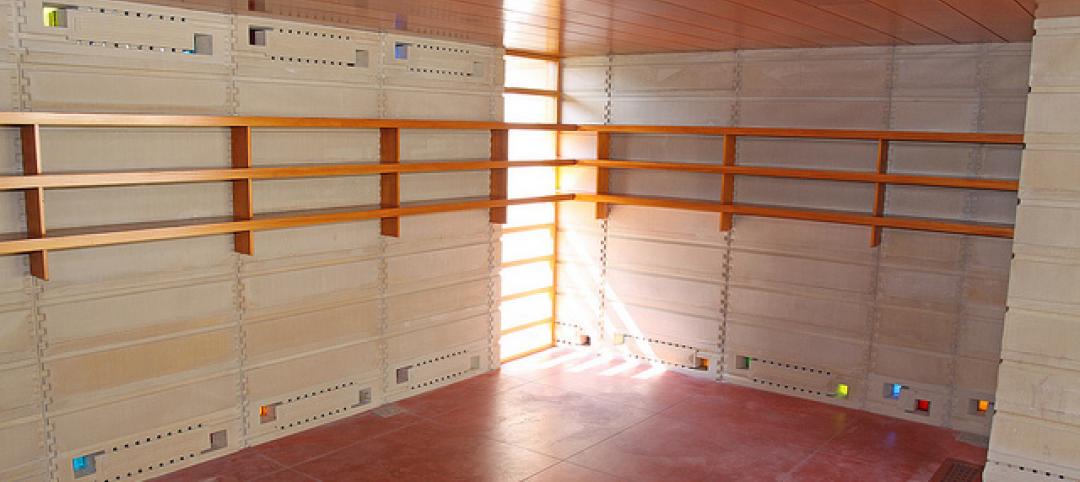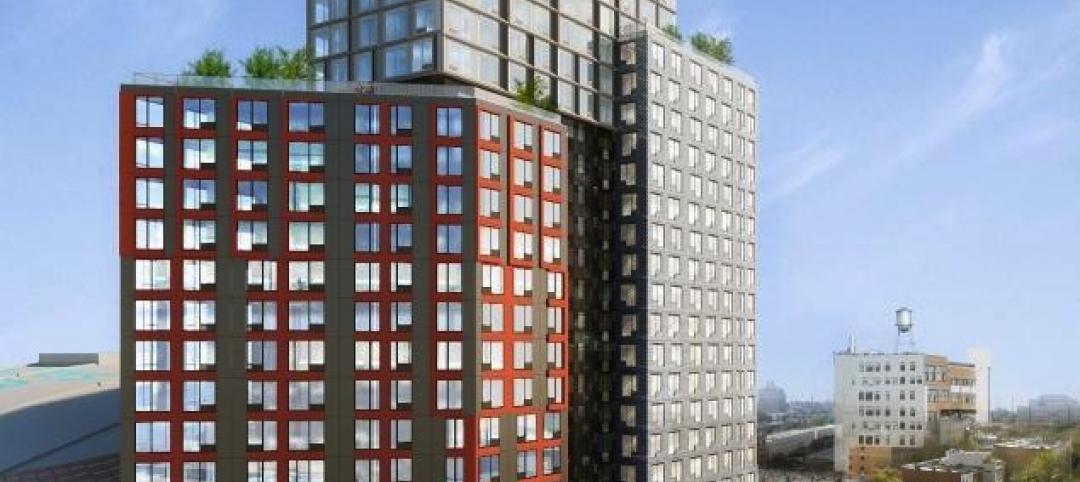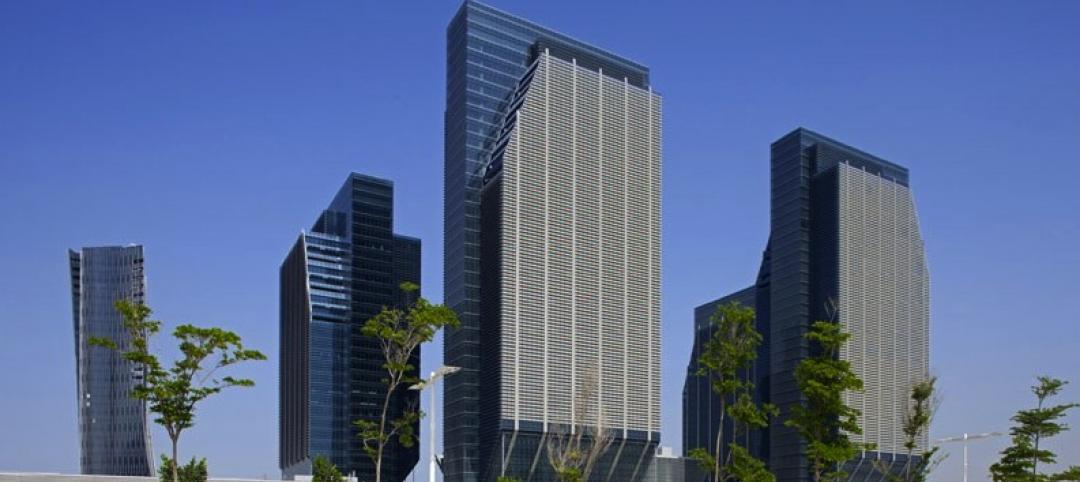A new modular supportive housing development is currently under construction in San Francisco’s central SOMA District.
Tahanan will offer 145 studio apartments (and one manager’s unit) of permanent housing and services for adults who have experienced homelessness. A poured-in-place concrete podium comprises common areas, a counseling suite, administrative offices, and retail space. The upper five floors of wood-frame construction consist of the modular boxes, with each one containing two apartment units and a corridor. The modules were constructed offsite by Factory OS.
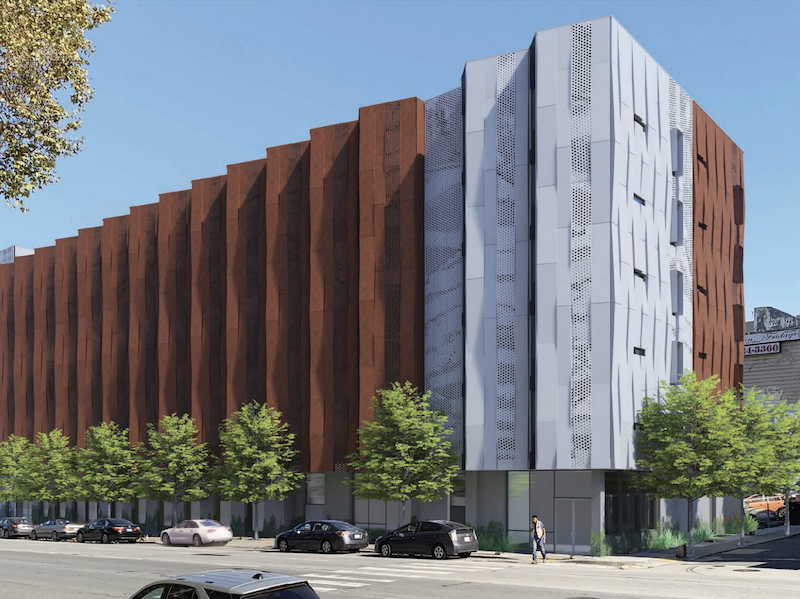
The six-story building is being built via modular construction on a site in the central South of Market neighborhood and is part of the SOMA Filipina’s Cultural District, which was established by the S.F. Board of Supervisors and Planning Department to preserve the cultural diversity of the area with attention to highlighting the culture and contributions of the Filipinx American Community.
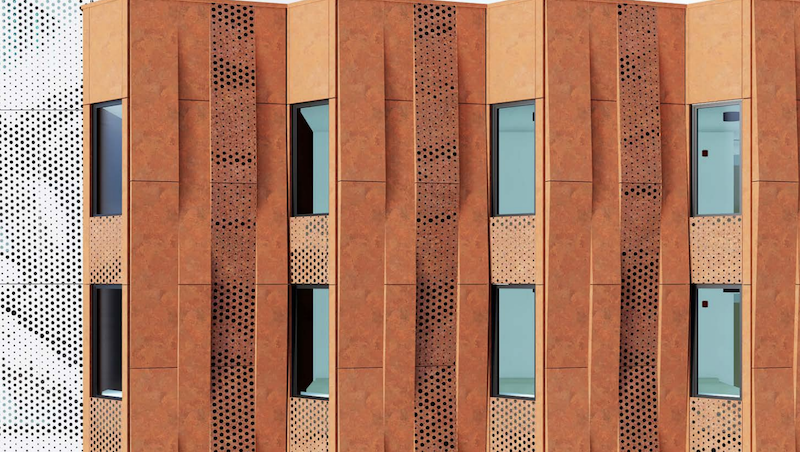
This culture is referenced in the building’s name and look. Tahanan is a Tagalog word that evokes the idea of “coming home” or “return home,” while the pattern in the cast concrete is made with traditional handwoven banig mats. Additionally, a mega-graphic of Philippine rice terraces is integrated into the exterior metal skin.
A combined enterprise of Mercy Housing, Tipping Point Community, and the San Francisco Housing Accelerator Fund, this project has been developed in collaboration with S.F.’s Department of Homelessness & Supportive Housing. The project has been under construction since October 2020 and is slated for completion in August 2021.
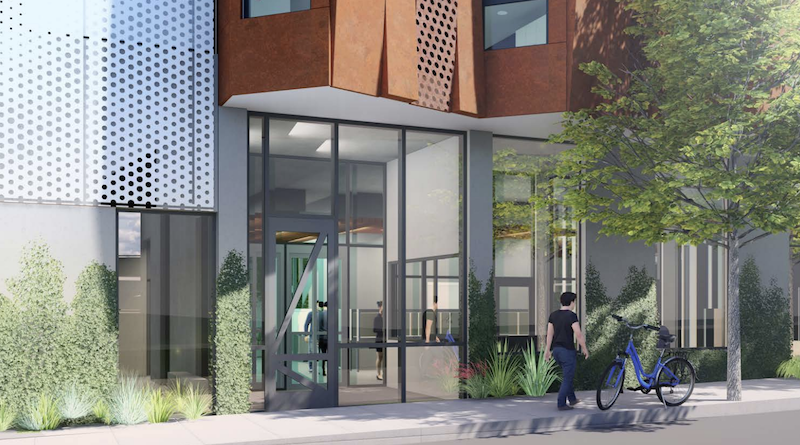
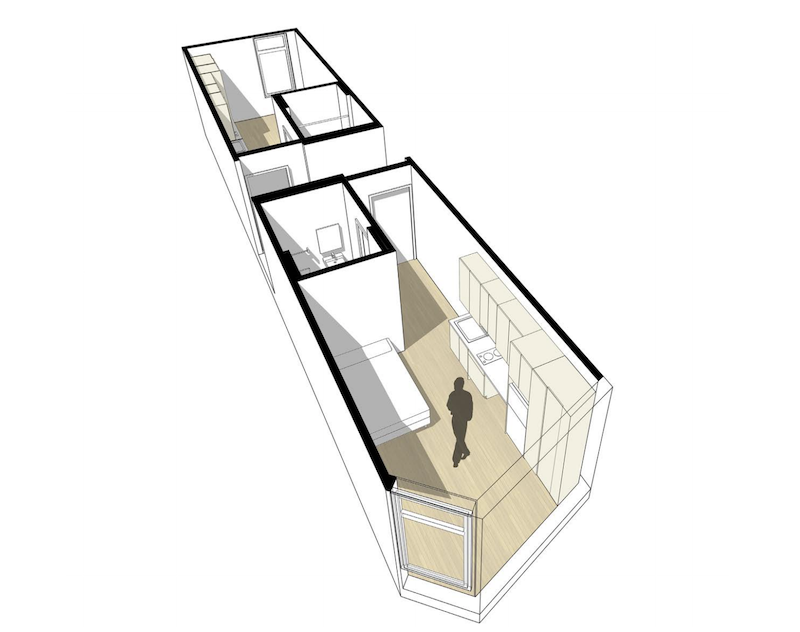
Related Stories
| Jul 17, 2013
Top Multifamily Engineering Firms [2013 Giants 300 Report]
STV, URS, AECOM top Building Design+Construction's 2013 ranking of the largest multifamily engineering and engineering/architecture firms in the United States.
| Jul 17, 2013
Top Multifamily Architecture Firms [2013 Giants 300 Report]
IBI Group, Niles Bolton, Perkins Eastman top Building Design+Construction's 2013 ranking of the largest multifamily architecture and architecture/engineering firms in the United States.
| Jul 17, 2013
CBRE recognizes nation's best green research projects
A rating system for comparative tenant energy use and a detailed evaluation of Energy Star energy management strategies are among the green research projects to be honored by commercial real estate giant CBRE Group.
| Jul 16, 2013
Amid single-family housing’s comeback, rental market not skipping a beat [2013 Giants 300 Report]
As the economy recovers and homeownership becomes a realistic option for more consumers, will it spell the end of the multifamily sector’s hot streak? The experts say no.
| Jul 15, 2013
Developer plans to convert historic Kansas City high-rise to mixed-use with 55 new apartments
An $18 million redevelopment proposal would convert a historic Kansas City high-rise into a commercial/residential property.
| Jul 15, 2013
Zaha Hadid unveils plan for boutique condo development in New York
Related Companies taps the London-based architect for the 11-story 520 West 28th Street residential development adjacent to the High Line in Chelsea.
| Jul 11, 2013
Lawsuit challenges modular apartment project in New York City
A plan to build pre-fab apartment buildings at Atlantic Yards in Brooklyn, N.Y., has been challenged by a lawsuit filed by the Plumbing Foundation in Manhattan Supreme Court.
| Jul 10, 2013
World's best new skyscrapers [slideshow]
The Bow in Calgary and CCTV Headquarters in Beijing are among the world's best new high-rise projects, according to the Council on Tall Buildings and Urban Habitat.
| Jul 10, 2013
TED talk: Architect Michael Green on why we should build tomorrow's skyscrapers out of wood
In a newly posted TED talk, wood skyscraper expert Michael Green makes the case for building the next-generation of mid- and high-rise buildings out of wood.
High-rise Construction | Jul 9, 2013
5 innovations in high-rise building design
KONE's carbon-fiber hoisting technology and the Broad Group's prefab construction process are among the breakthroughs named 2013 Innovation Award winners by the Council on Tall Buildings and Urban Habitat.


