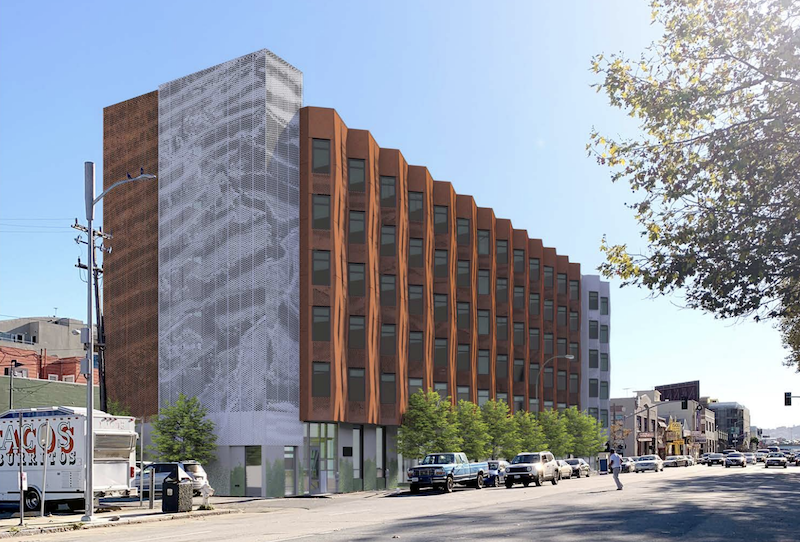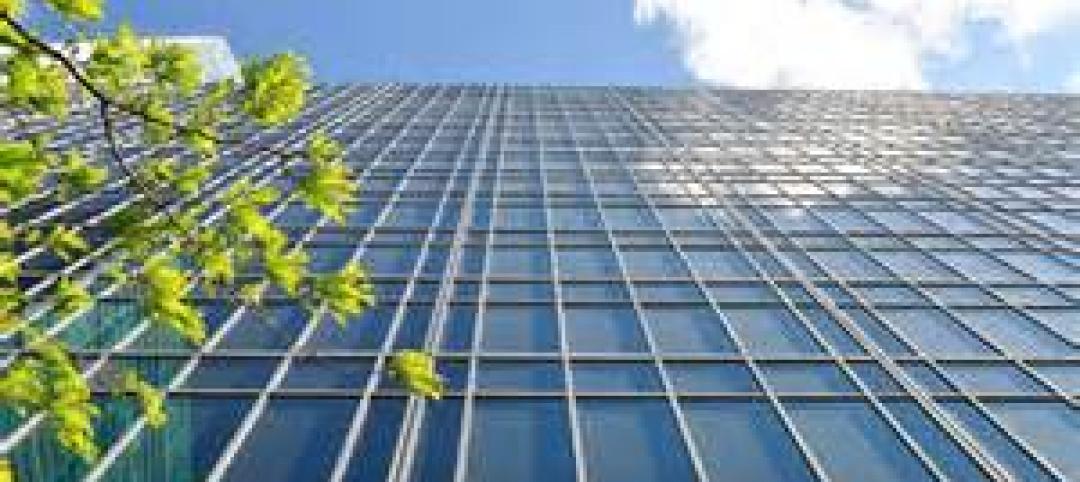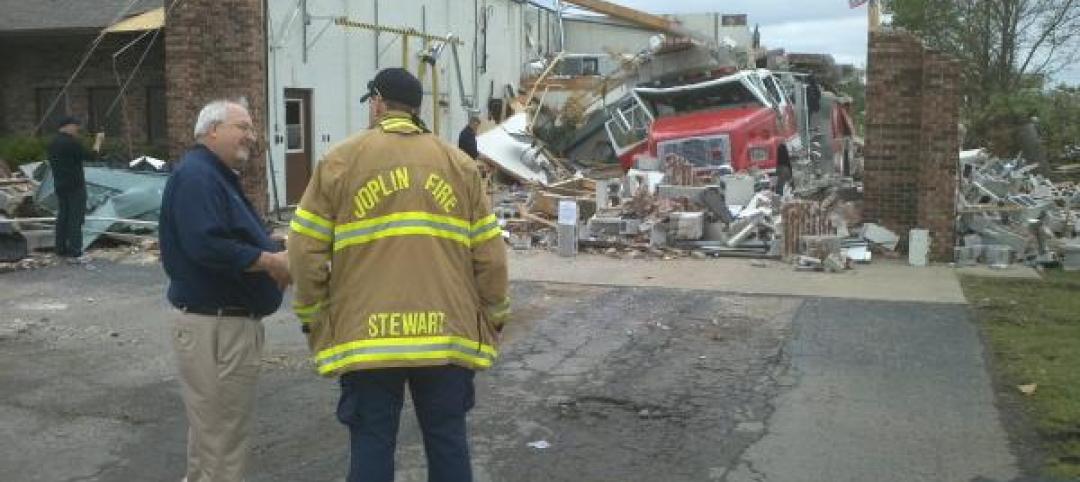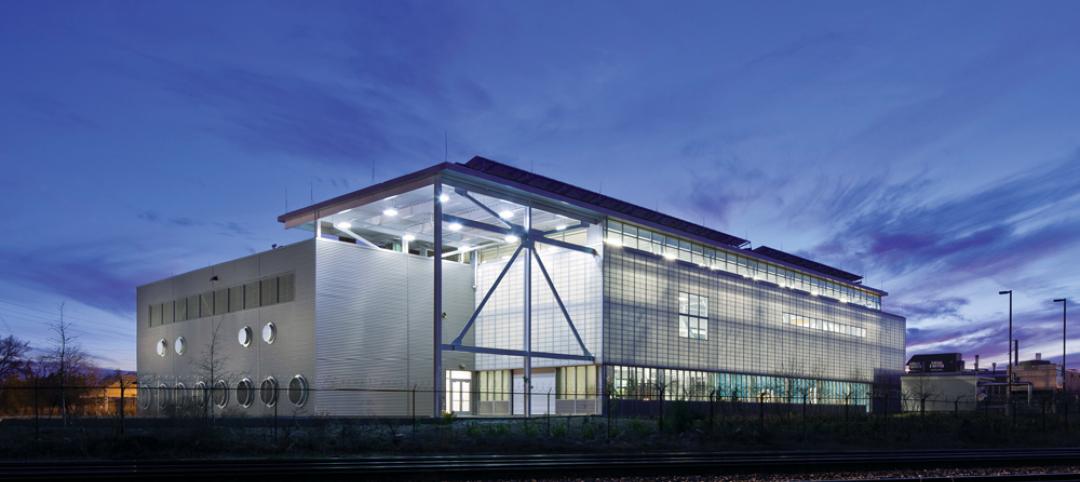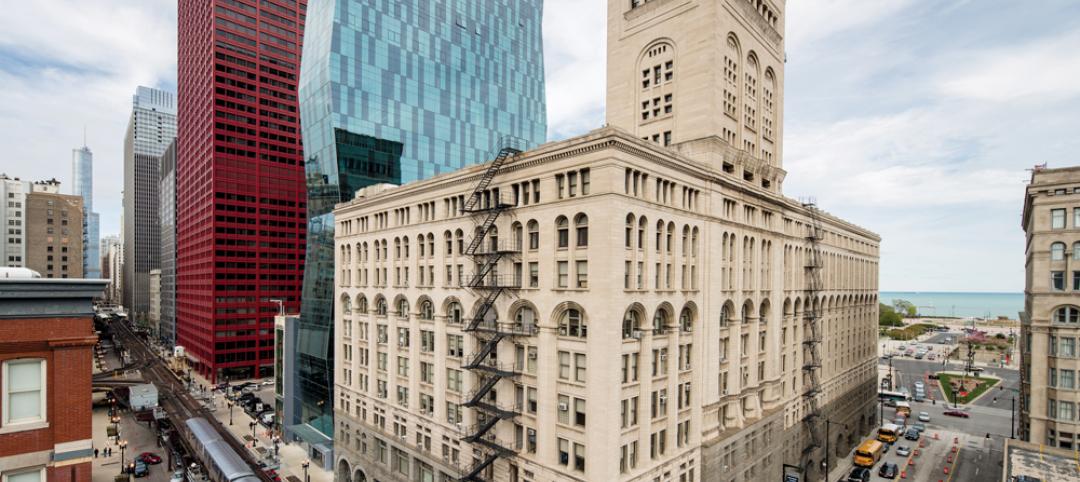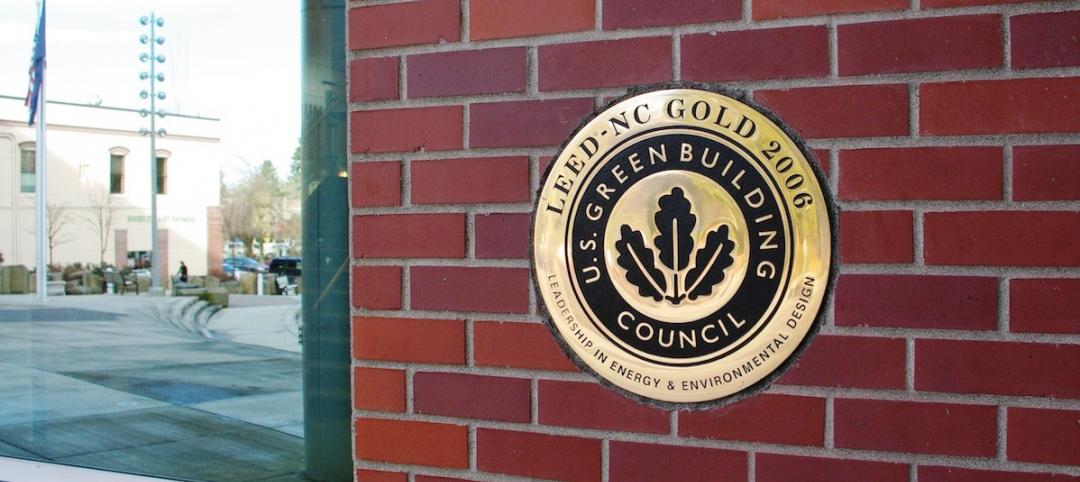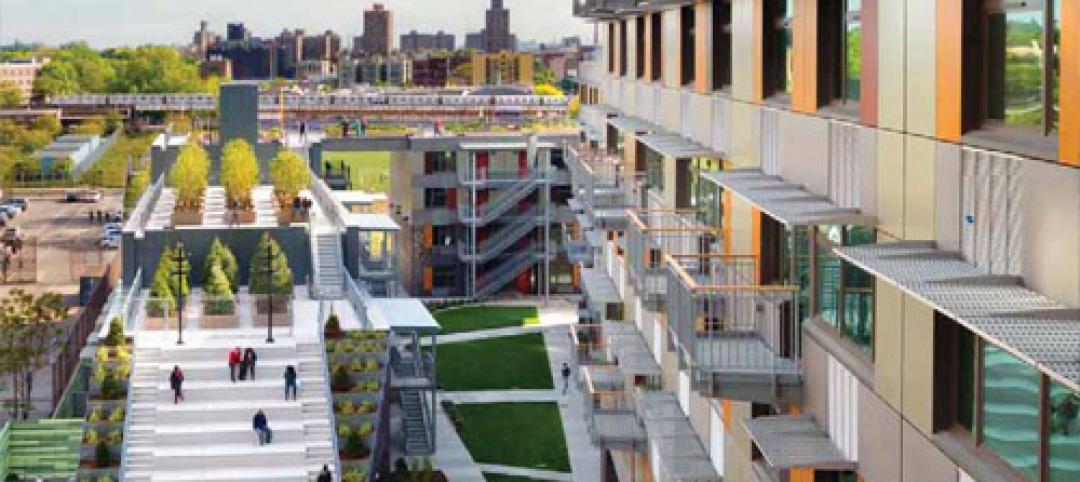A new modular supportive housing development is currently under construction in San Francisco’s central SOMA District.
Tahanan will offer 145 studio apartments (and one manager’s unit) of permanent housing and services for adults who have experienced homelessness. A poured-in-place concrete podium comprises common areas, a counseling suite, administrative offices, and retail space. The upper five floors of wood-frame construction consist of the modular boxes, with each one containing two apartment units and a corridor. The modules were constructed offsite by Factory OS.
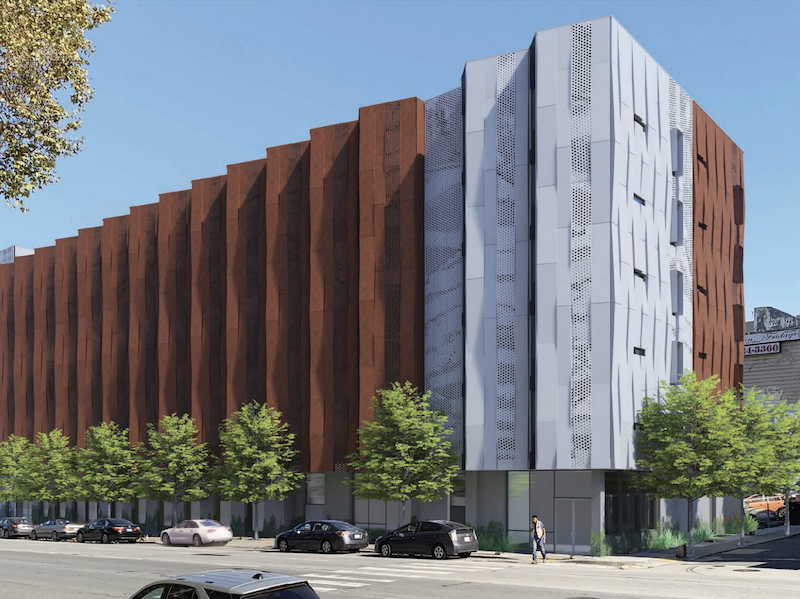
The six-story building is being built via modular construction on a site in the central South of Market neighborhood and is part of the SOMA Filipina’s Cultural District, which was established by the S.F. Board of Supervisors and Planning Department to preserve the cultural diversity of the area with attention to highlighting the culture and contributions of the Filipinx American Community.
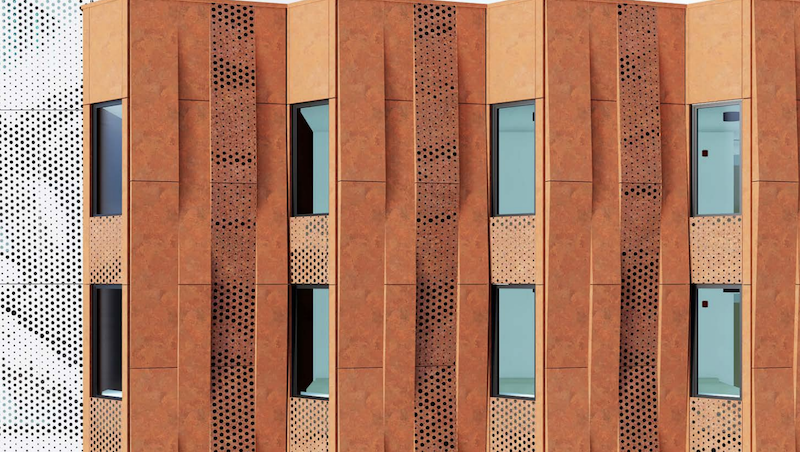
This culture is referenced in the building’s name and look. Tahanan is a Tagalog word that evokes the idea of “coming home” or “return home,” while the pattern in the cast concrete is made with traditional handwoven banig mats. Additionally, a mega-graphic of Philippine rice terraces is integrated into the exterior metal skin.
A combined enterprise of Mercy Housing, Tipping Point Community, and the San Francisco Housing Accelerator Fund, this project has been developed in collaboration with S.F.’s Department of Homelessness & Supportive Housing. The project has been under construction since October 2020 and is slated for completion in August 2021.
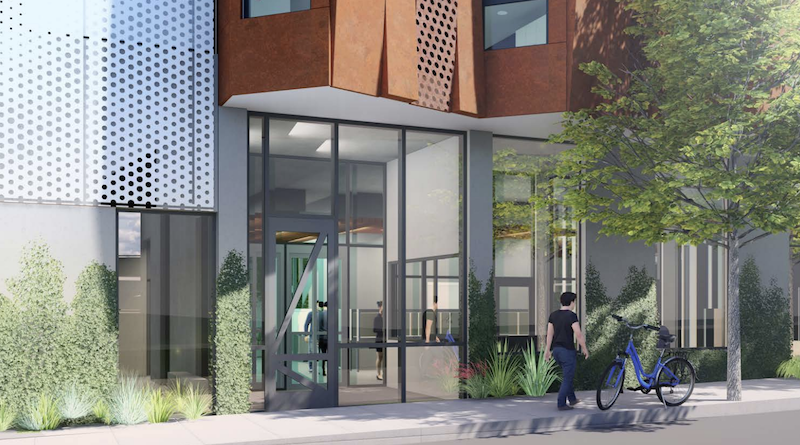
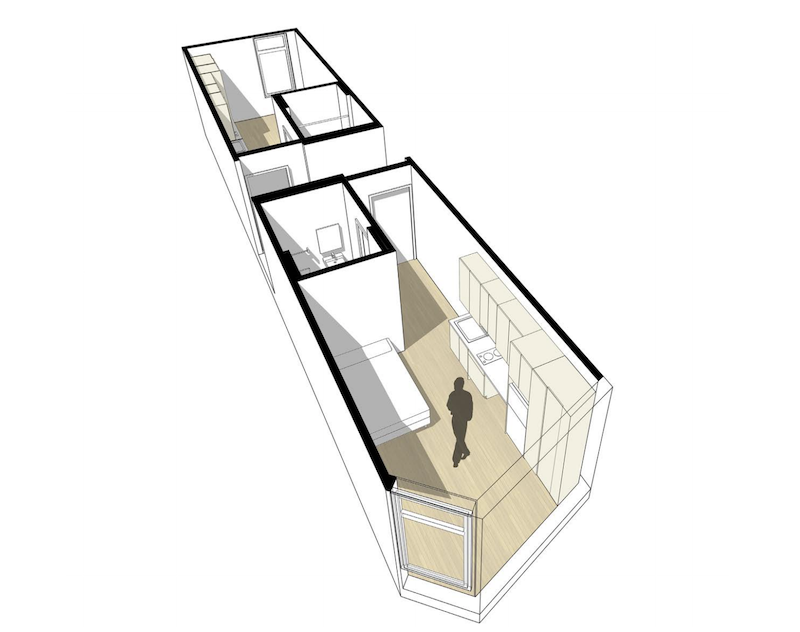
Related Stories
| Jun 19, 2013
New York City considers new construction standards for hospitals, multifamily buildings
Mayor Michael Bloomberg’s administration has proposed new building codes for hospitals and multifamily dwellings in New York City to help them be more resilient in the event of severe weather resulting from climate change.
| Jun 17, 2013
DOE launches database on energy performance of 60,000 buildings
The Energy Department today launched a new Buildings Performance Database, the largest free, publicly available database of residential and commercial building energy performance information.
| Jun 13, 2013
AIA partners with industry groups to launch $30,000 'Designing Recovery' design competition
The program will award a total of $30,000 to three winning designs, divided equally between three locations: Joplin, Mo., New Orleans, and New York.
| Jun 12, 2013
5 building projects that put the 'team' in teamwork
The winners of the 2013 Building Team Awards show that great buildings cannot be built without the successful collaboration of the Building Team.
| Jun 11, 2013
Vertical urban campus fills a tall order [2013 Building Team Award winner]
Roosevelt University builds a 32-story tower to satisfy students’ needs for housing, instruction, and recreation.
| Jun 11, 2013
Finnish elevator technology could facilitate supertall building design
KONE Corporation has announced a new elevator technology that could make it possible for supertall buildings to reach new heights by eliminating several problems of existing elevator technology. The firm's new UltraRope hoisting system uses a rope with a carbon-fiber core and high-friction coating, rather than conventional steel rope.
| Jun 5, 2013
USGBC: Free LEED certification for projects in new markets
In an effort to accelerate sustainable development around the world, the U.S. Green Building Council is offering free LEED certification to the first projects to certify in the 112 countries where LEED has yet to take root.
| Jun 4, 2013
SOM research project examines viability of timber-framed skyscraper
In a report released today, Skidmore, Owings & Merrill discussed the results of the Timber Tower Research Project: an examination of whether a viable 400-ft, 42-story building could be created with timber framing. The structural type could reduce the carbon footprint of tall buildings by up to 75%.
| Jun 3, 2013
6 residential projects named 'best in housing design' by AIA
The Via Verde mixed-use development in Bronx, N.Y., and a student housing complex in Seattle are among the winners of AIA's 2013 Housing Awards.
| Jun 3, 2013
Construction spending inches upward in April
The U.S. Census Bureau of the Department of Commerce announced today that construction spending during April 2013 was estimated at a seasonally adjusted annual rate of $860.8 billion, 0.4 percent above the revised March estimate of $857.7 billion.


