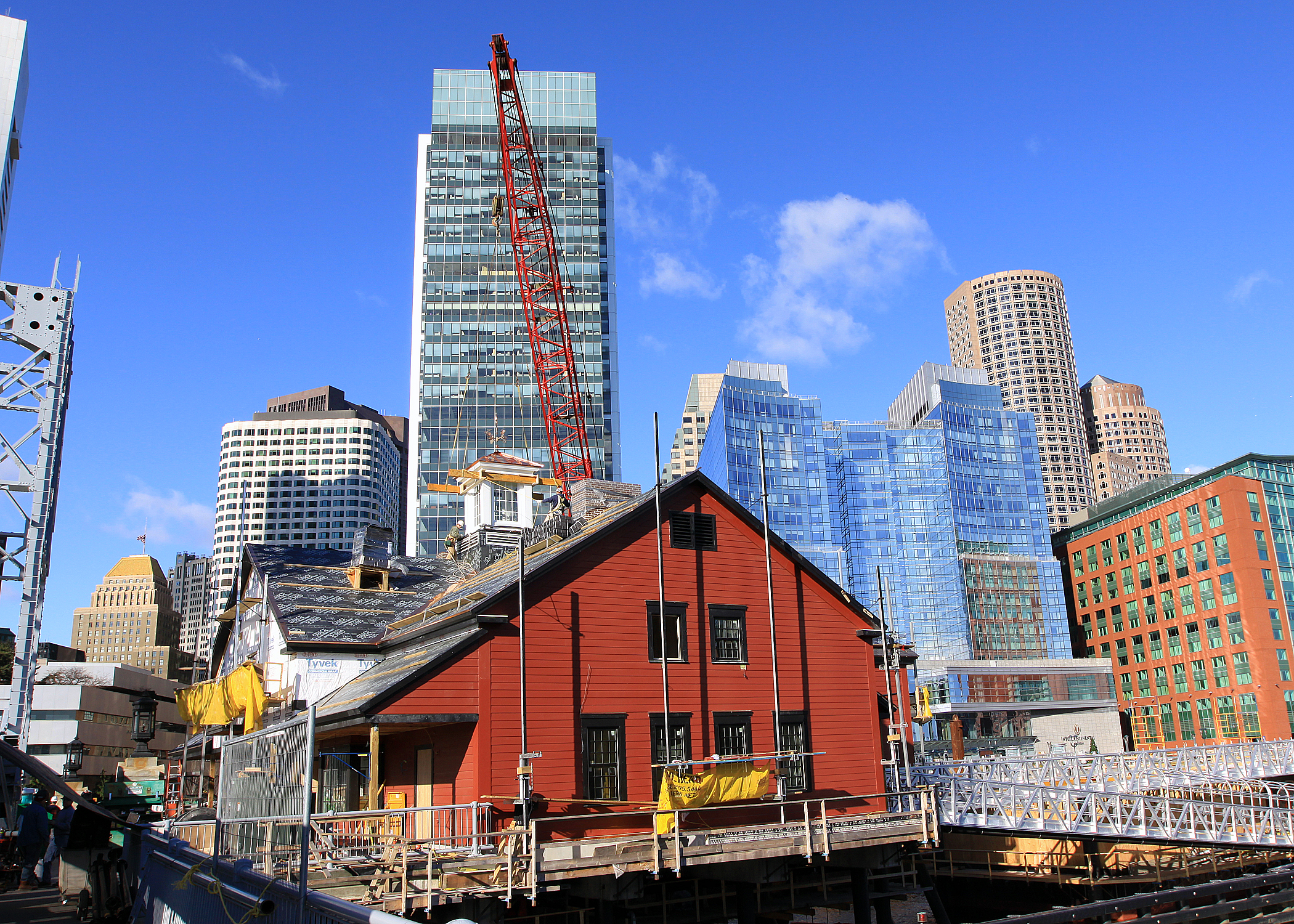On the 238th anniversary of the original Boston Tea Party, Mark DiNapoli, President and General Manager of Suffolk Construction’s Northeast Region, joined officials from the Boston Tea Party Ships & Museum to celebrate the raising and placement of the cupola on the roof of the museum structure. This milestone event marked the topping off of the $27 million, 18,700-sf project.
DiNapoli was joined by Shawn Ford, executive director and vice president of the Boston Tea Party Ships & Museum; Chris Belland, CEO of Historic Tours of America; and Michael Cantalupa, senior vice president of development of Boston Properties. Following the topping off, period actors representing the patriots of 1773 threw replica tea crates into Boston Harbor as a reenactment of the actions 238 years ago.
The Boston Tea Party Ships & Museum project was designed by Margulies Perruzzi Architects.
As construction manager, Suffolk is using state-of-the-art virtual models and collaboration tools to build this structure that will pay tribute to this seismic event in American history.
Building Information Modeling (BIM) helped the team coordinate the installation of extensive mechanical, electrical, and plumbing systems throughout the project, which will consist of a two-story bridge house pier structure supported by 47 steel piles and a 350-ton, 200-foot floating barge.
The pier building will contain a retail store, two re-enactment meeting rooms, and offices. Three historic replica ships will surround the floating barge, which will house a museum on the first floor and a Tavern/Tea Room on the second level. More than 50% of construction will take place off barges on the water.
The Boston Tea Party Ships & Museum will offer a unique museum experience for visitors. There will be interactive tours, actors dressed in period clothing, cutting edge exhibits, and living history programs that allow anyone at any age the chance to reenact history from 1773. Another special feature of the museum will be the display of the Robinson Tea Chest, one of only two known tea chests that still exist from the original Boston Tea Party event. BD+C
Related Stories
| Aug 11, 2010
National Association of Governors adopts AIA policy of reaching carbon neutrality in buildings by 2030
As part of their comprehensive national Energy Conservation and Improved Energy Efficiency policy, the National Association of Governors (NGA) has adopted the promotion of carbon neutral new and renovated buildings by 2030 as outlined by the American Institute of Architects (AIA).
| Aug 11, 2010
Installation work begins on Minnesota's largest green roof
Installation of the 2.5 acre green roof vegetation on the City-owned Target Center begins today. Over the course of two days a 165 ton crane will hoist five truckloads of plant material, which includes 900 rolls of pre-grown vegetated mats of sedum and native plants for installation on top of the arena's main roof.
| Aug 11, 2010
AASHE releases annual review of sustainability in higher education
The Association for the Advancement of Sustainability in Higher Education (AASHE) has announced the release of AASHE Digest 2008, which documents the continued rapid growth of campus sustainability in the U.S. and Canada. The 356-page report, available as a free download on the AASHE website, includes over 1,350 stories that appeared in the weekly AASHE Bulletin last year.
| Aug 11, 2010
AECOM, Arup, Gensler most active in commercial building design, according to BD+C's Giants 300 report
A ranking of the Top 100 Commercial Design Firms based on Building Design+Construction's 2009 Giants 300 survey. For more Giants 300 rankings, visit http://www.BDCnetwork.com/Giants
| Aug 11, 2010
AIA approves Sika Sarnafil’s continuing education courses offering sustainable design credits
Two continuing education courses offered by Sika Sarnafil have been approved by the American Institute of Architects (AIA) and are now certified to fulfill the AIA’s new Sustainable Design continuing education requirements.
| Aug 11, 2010
HNTB, Arup, Walter P Moore among SMPS National Marketing Communications Awards winners
The Society for Marketing Professional Services (SMPS) is pleased to announce the 2009 recipients of the 32nd Annual National Marketing Communications Awards (MCA). This annual competition is the longest-standing, most prestigious awards program recognizing excellence in marketing and communications by professional services firms in the design and building industry.
| Aug 11, 2010
'Flexible' building designed to physically respond to the environment
The ecoFLEX project, designed by a team from Shepley Bulfinch, has won a prestigious 2009 Unbuilt Architecture Design Award from the Boston Society of Architects. EcoFLEX features heat-sensitive assemblies composed of a series of bi-material strips. The assemblies’ form modulate with the temperature to create varying levels of shading and wind shielding, flexing when heated to block sunlight and contracting when cooled to allow breezes to pass through the screen.
| Aug 11, 2010
New book provides energy efficiency guidance for hotels
Recommendations on achieving 30% energy savings over minimum code requirements are contained in the newly published Advanced Energy Design Guide for Highway Lodging. The energy savings guidance for design of new hotels provides a first step toward achieving a net-zero-energy building.
| Aug 11, 2010
Perkins+Will master plans Vedanta University teaching hospital in India
Working together with the Anil Agarwal Foundation, Perkins+Will developed the master plan for the Medical Precinct of a new teaching hospital in a remote section of Puri, Orissa, India. The hospital is part of an ambitious plan to develop this rural area into a global center of education and healthcare that would be on par with Harvard, Stanford, and Oxford.







