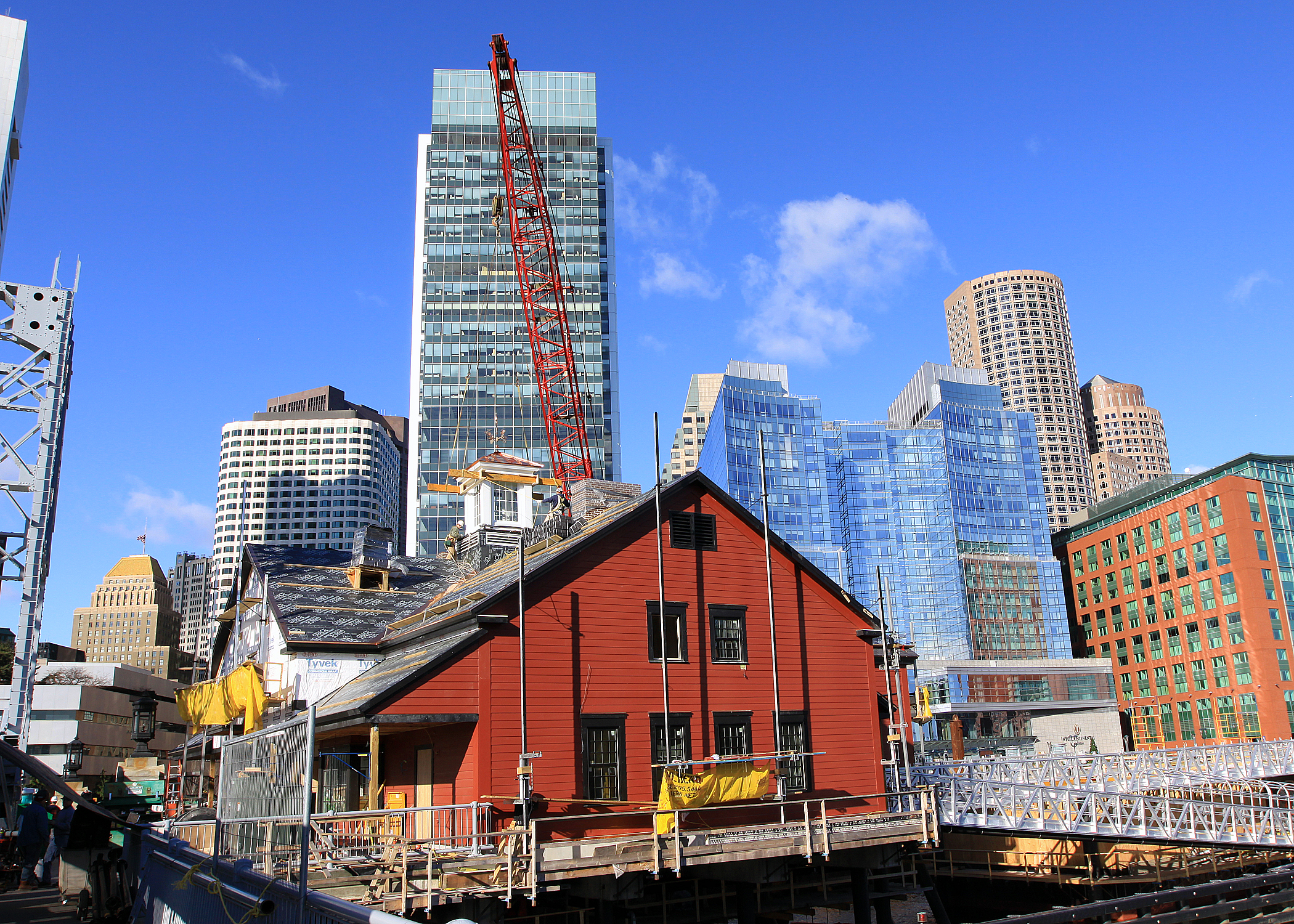On the 238th anniversary of the original Boston Tea Party, Mark DiNapoli, President and General Manager of Suffolk Construction’s Northeast Region, joined officials from the Boston Tea Party Ships & Museum to celebrate the raising and placement of the cupola on the roof of the museum structure. This milestone event marked the topping off of the $27 million, 18,700-sf project.
DiNapoli was joined by Shawn Ford, executive director and vice president of the Boston Tea Party Ships & Museum; Chris Belland, CEO of Historic Tours of America; and Michael Cantalupa, senior vice president of development of Boston Properties. Following the topping off, period actors representing the patriots of 1773 threw replica tea crates into Boston Harbor as a reenactment of the actions 238 years ago.
The Boston Tea Party Ships & Museum project was designed by Margulies Perruzzi Architects.
As construction manager, Suffolk is using state-of-the-art virtual models and collaboration tools to build this structure that will pay tribute to this seismic event in American history.
Building Information Modeling (BIM) helped the team coordinate the installation of extensive mechanical, electrical, and plumbing systems throughout the project, which will consist of a two-story bridge house pier structure supported by 47 steel piles and a 350-ton, 200-foot floating barge.
The pier building will contain a retail store, two re-enactment meeting rooms, and offices. Three historic replica ships will surround the floating barge, which will house a museum on the first floor and a Tavern/Tea Room on the second level. More than 50% of construction will take place off barges on the water.
The Boston Tea Party Ships & Museum will offer a unique museum experience for visitors. There will be interactive tours, actors dressed in period clothing, cutting edge exhibits, and living history programs that allow anyone at any age the chance to reenact history from 1773. Another special feature of the museum will be the display of the Robinson Tea Chest, one of only two known tea chests that still exist from the original Boston Tea Party event. BD+C
Related Stories
| Aug 11, 2010
Architecture firms NBBJ and Chan Krieger Sieniewicz announce merger
NBBJ, a global architecture and design firm, and Chan Krieger Sieniewicz, internationally-known for urban design and architecture excellence, announced a merger of the two firms.
| Aug 11, 2010
Nation's first set of green building model codes and standards announced
The International Code Council (ICC), the American Society of Heating, Refrigerating and Air Conditioning Engineers (ASHRAE), the U.S. Green Building Council (USGBC), and the Illuminating Engineering Society of North America (IES) announce the launch of the International Green Construction Code (IGCC), representing the merger of two national efforts to develop adoptable and enforceable green building codes.
| Aug 11, 2010
David Rockwell unveils set for upcoming Oscar show
The Academy of Motion Picture Arts and Sciences and 82nd Academy Awards® production designer David Rockwell unveiled the set for the upcoming Oscar show.
| Aug 11, 2010
More construction firms likely to perform stimulus-funded work in 2010 as funding expands beyond transportation programs
Stimulus funded infrastructure projects are saving and creating more direct construction jobs than initially estimated, according to a new analysis of federal data released today by the Associated General Contractors of America. The analysis also found that more contractors are likely to perform stimulus funded work this year as work starts on many of the non-transportation projects funded in the initial package.
Museums | Aug 11, 2010
Design guidelines for museums, archives, and art storage facilities
This column diagnoses the three most common moisture challenges with museums, archives, and art storage facilities and provides design guidance on how to avoid them.
| Aug 11, 2010
Broadway-style theater headed to Kentucky
One of Kentucky's largest performing arts venues should open in 2011—that's when construction is expected to wrap up on Eastern Kentucky University's Business & Technology Center for Performing Arts. The 93,000-sf Broadway-caliber theater will seat 2,000 audience members and have a 60×24-foot stage proscenium and a fly loft.
| Aug 11, 2010
Citizenship building in Texas targets LEED Silver
The Department of Homeland Security's new U.S. Citizenship and Immigration Services facility in Irving, Texas, was designed by 4240 Architecture and developed by JDL Castle Corporation. The focal point of the two-story, 56,000-sf building is the double-height, glass-walled Ceremony Room where new citizens take the oath.
| Aug 11, 2010
Carpenters' union helping build its own headquarters
The New England Regional Council of Carpenters headquarters in Dorchester, Mass., is taking shape within a 1940s industrial building. The Building Team of ADD Inc., RDK Engineers, Suffolk Construction, and the carpenters' Joint Apprenticeship Training Committee, is giving the old facility a modern makeover by converting the existing two-story structure into a three-story, 75,000-sf, LEED-certif...








