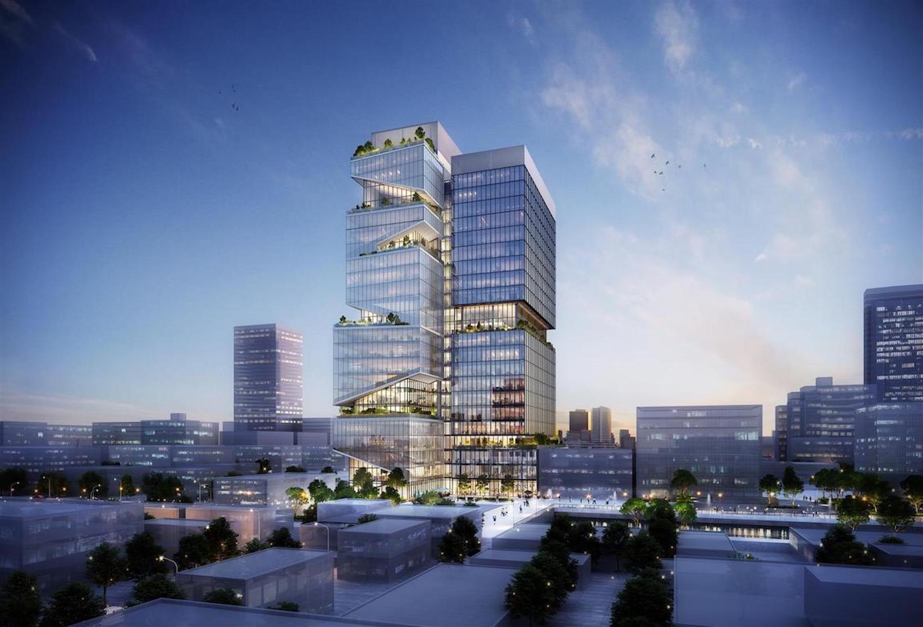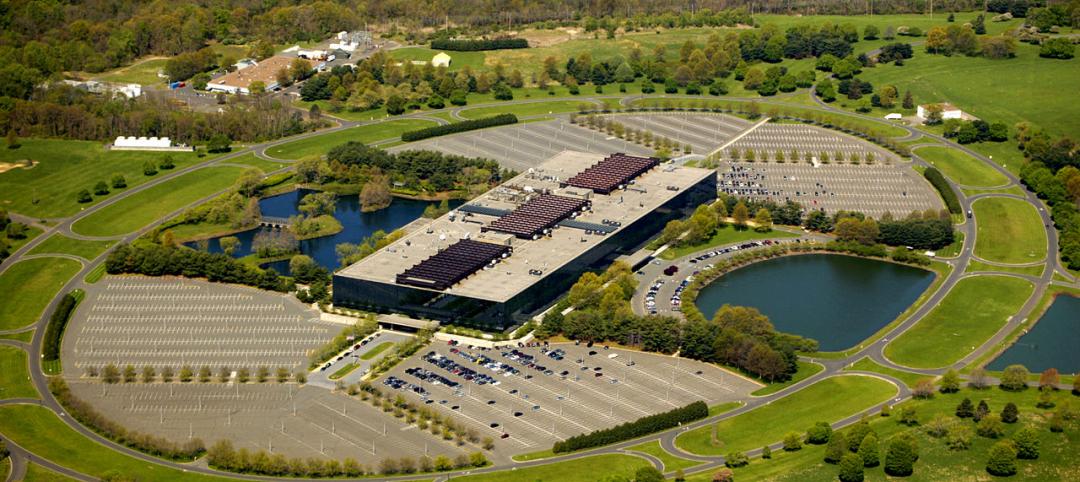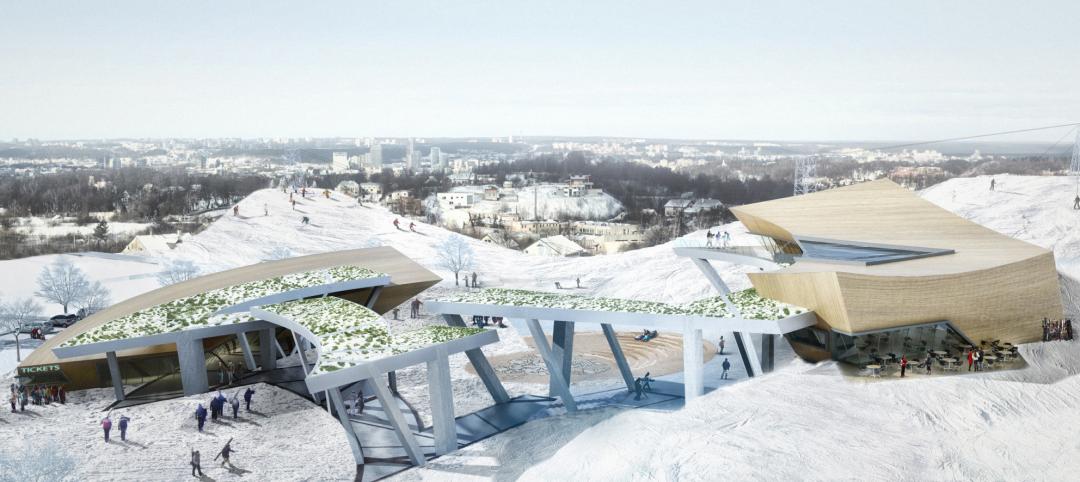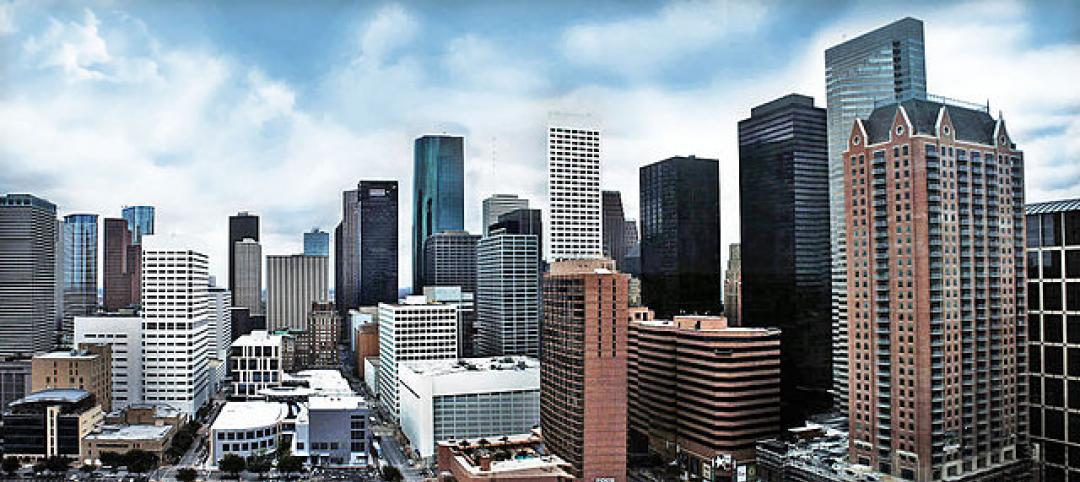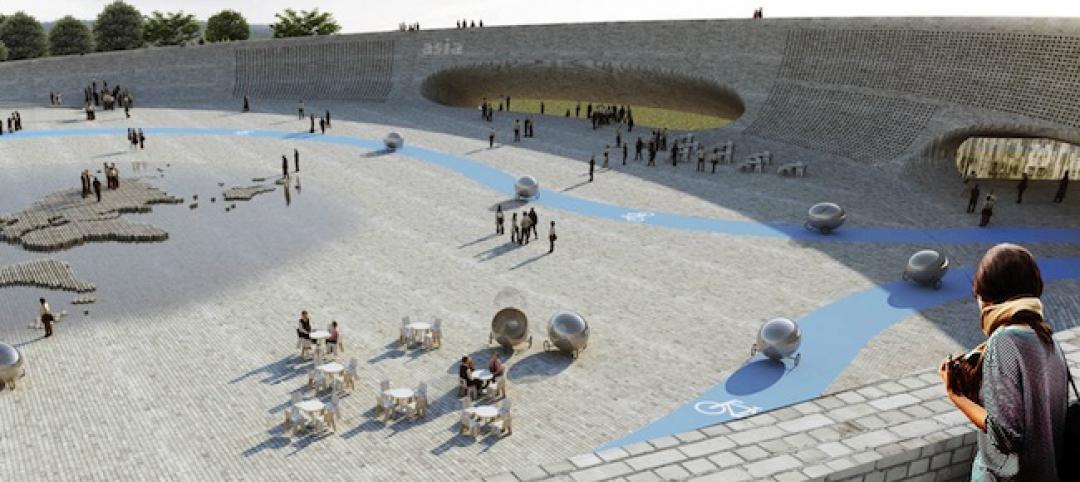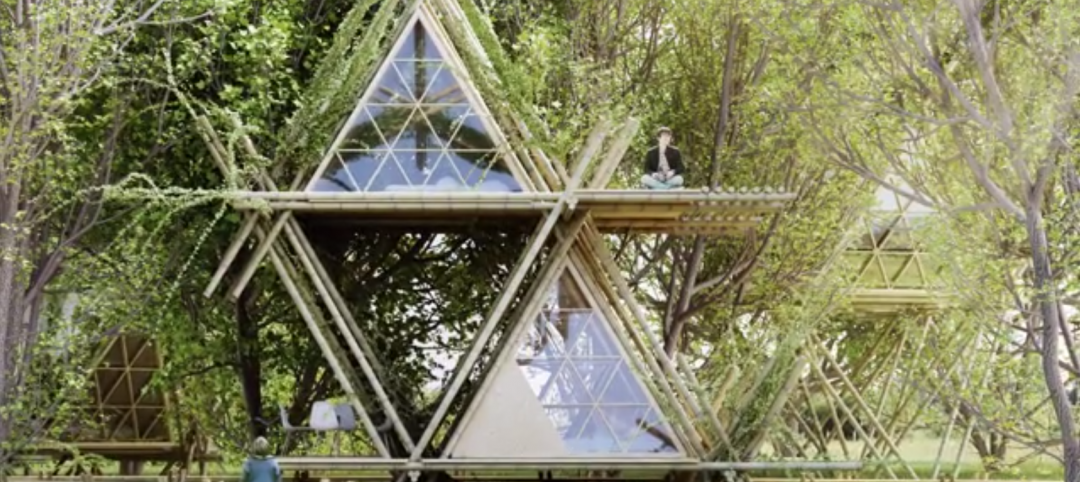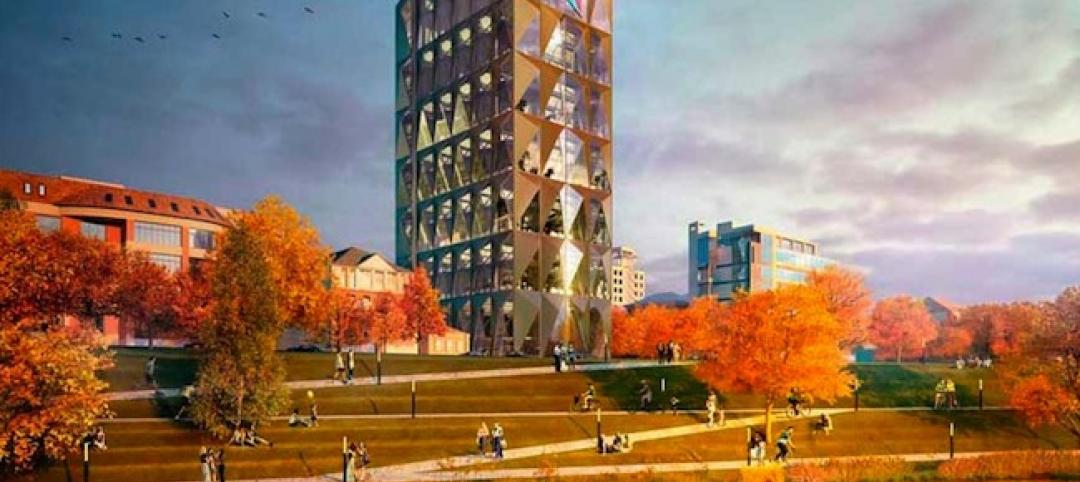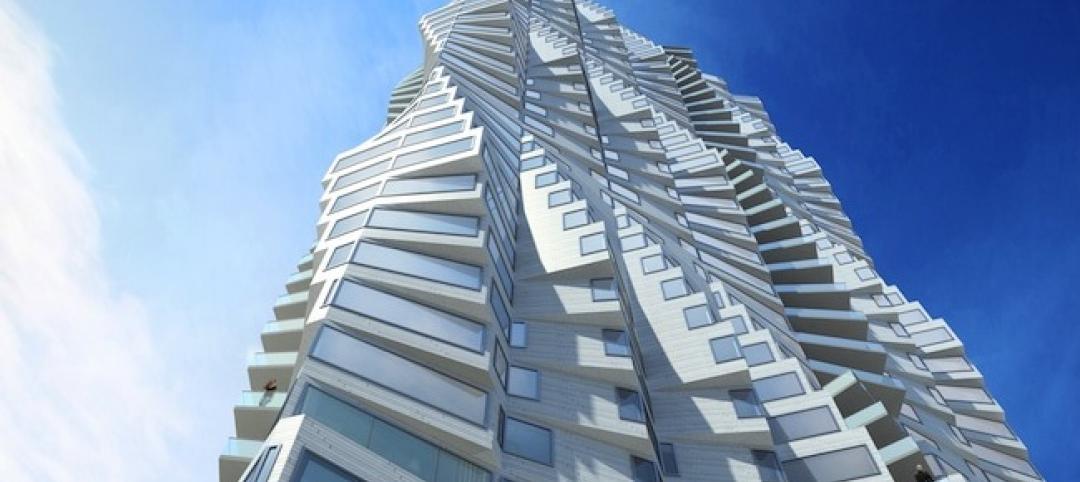In sharp contrast to other types of commercial real estate, the life sciences market is booming, according to SGA, an architecture firm based in Boston and New York that has extensive experience designing life sciences buildings. “There’s increased demand to deliver life sciences towers in dense urban environments,” Brooks Slocum, SGA’s studio director, writes in a blog post.
But while cities need these buildings, urban environments pose a fundamental challenge: “In the past, opportunities to build labs in places like New York City were limited by the lack of square footage on the ground,” Slocum writes.
Traditionally, life sciences buildings have been low-rise facilities. SGA thinks that doesn’t have to be the case.
SGA has designed a prototype complex it calls the Vertical Cluster, a proposed 24-story, 750,000-square-foot tower with wet and dry labs. Reflecting local zoning and building codes, the vertical tower can stack diverse programming needs typically found in horizontal life-sciences complexes.
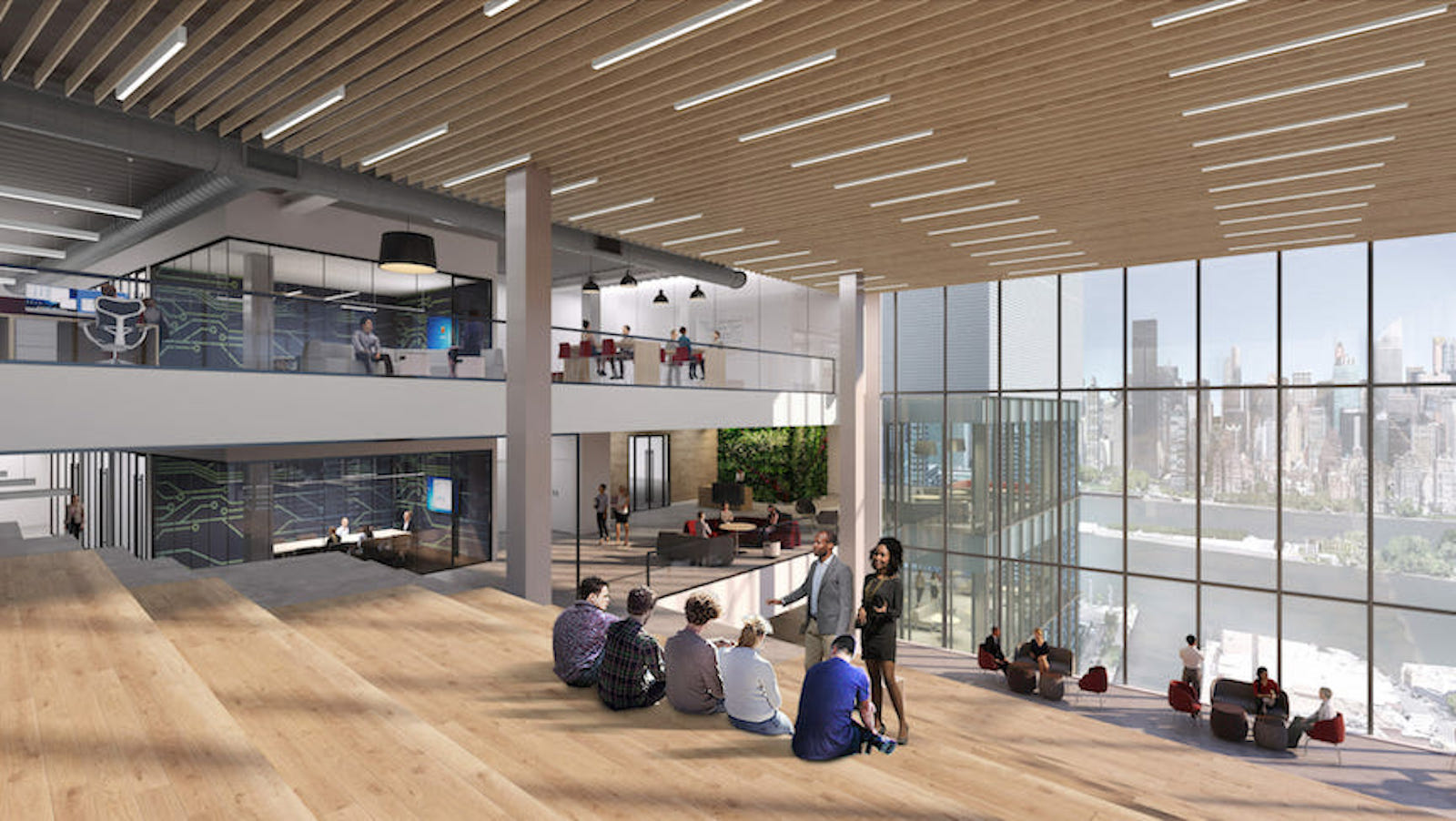
Slocum describes the tower as essentially comprising multiple shorter buildings stacked on top of each other. “Every 10 or 12 floors, we ‘separate’ the building by putting in multi-floor mechanical zones.” This not only isolates the mechanical zones but also avoids overburdening the building with ventilation shafts running from the bottom of the building to the top. This approach allows SGA to design life sciences facilities as tall as zoning allows.
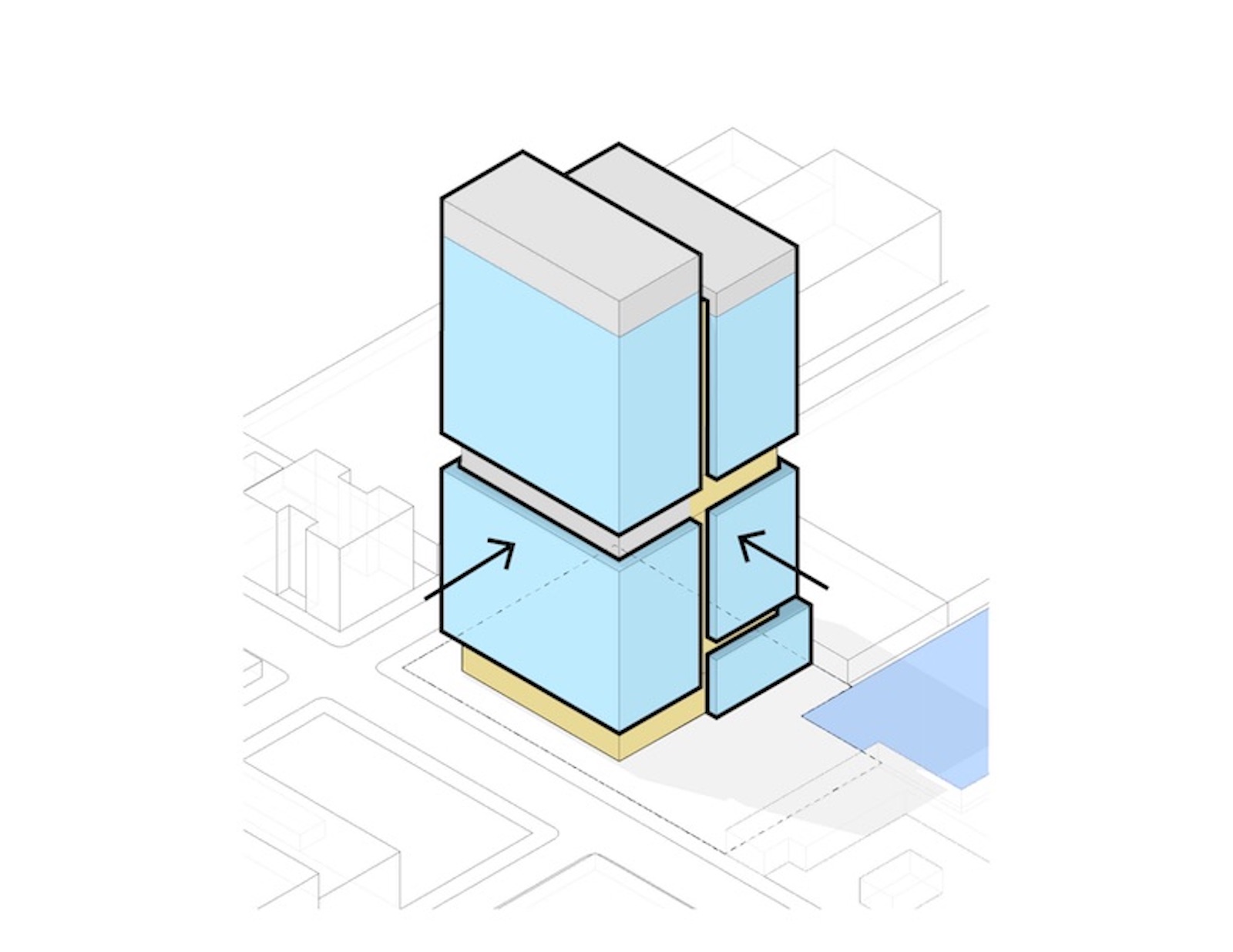
There’s a widespread misconception, according to Slocum, that all lab building exhaust must be moved to a building’s roof. That results in shafts becoming progressively larger on higher floors—with a corresponding reduction in rentable space. But it’s only the exhaust from fume hoods that’s contaminated and requires rooftop exhaust. Most of the air in a lab building comes from the offices—and that air can be recirculated via the mechanical zones.
“With proper design, we can plan the upper floors to have more rentable area available to tenants than on the lower floors, not less,” Slocum writes.
Related Stories
Mixed-Use | Feb 11, 2015
Developer plans to turn Eero Saarinen's Bell Labs HQ into New Urbanist town center
Designed by Eero Saarinen in the late 1950s, the two-million-sf, steel-and-glass building was one of the best-funded and successful corporate research laboratories in the world.
| Jan 15, 2015
Libeskind unveils 'zig zag' plan for recreational center near Vilnius ski area
Perched on the highest peak between Vilnius' historic quarter and downtown, the Vilnius Beacon will be a hub for visiting skiers and outdoor enthusiasts.
| Jan 7, 2015
4 audacious projects that could transform Houston
Converting the Astrodome to an urban farm and public park is one of the proposals on the table in Houston, according to news site Houston CultureMap.
| Aug 6, 2014
BIG reinvents the zoo with its 'Zootopia' natural habitat concept [slideshow]
Bjarke Ingels’ firm is looking to improve the 1960s-designed Givskund Zoo in Denmark by giving the animals a freer range to roam.
| Jul 30, 2014
German students design rooftop solar panels that double as housing
Students at the Frankfurt University of Applied Sciences designed a solar panel that can double as living space for the Solar Decathlon Europe.
| Jul 24, 2014
MIT researchers explore how to make wood composite-like blocks of bamboo
The concept behind the research is to slice the stalk of bamboo grass into smaller pieces to bond together and form sturdy blocks, much like conventional wood composites.
| Jul 14, 2014
Meet the bamboo-tent hotel that can grow
Beijing-based design cooperative Penda designed a bamboo hotel that can easily expand vertically or horizontally.
| Jul 14, 2014
Foster + Partners unveils triple-glazed tower for RMK headquarters
The London-based firm unveiled plans for the Russian Copper Company's headquarters in Yekaterinburg.
| Jul 11, 2014
First look: Jeanne Gang reinterprets San Francisco Bay windows in new skyscraper scheme
Chicago architect Jeanne Gang has designed a 40-story residential building in San Francisco that is inspired by the city's omnipresent bay windows.
| Jul 11, 2014
Are these LEGO-like blocks the future of construction?
Kite Bricks proposes a more efficient way of building with its newly developed Smart Bricks system.


