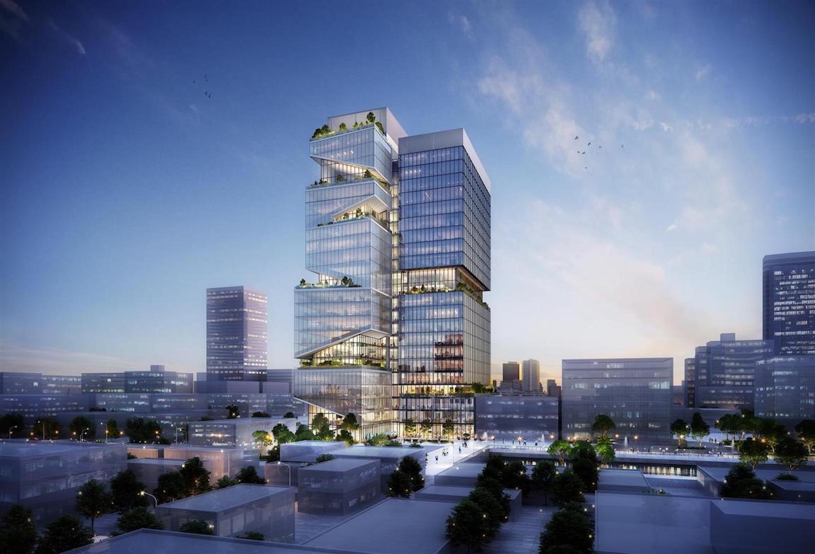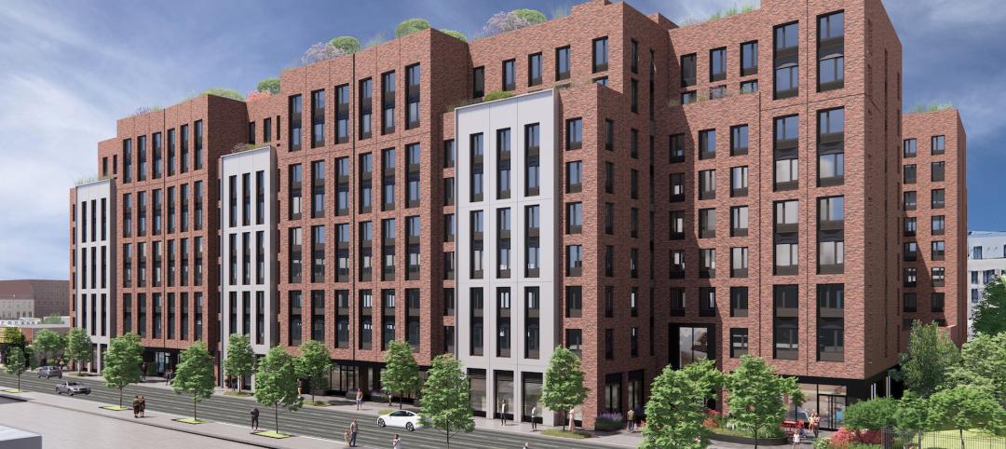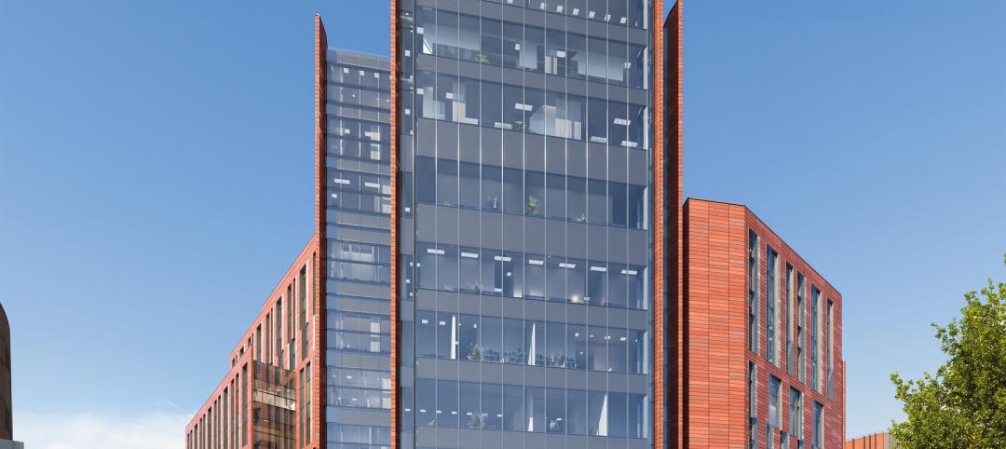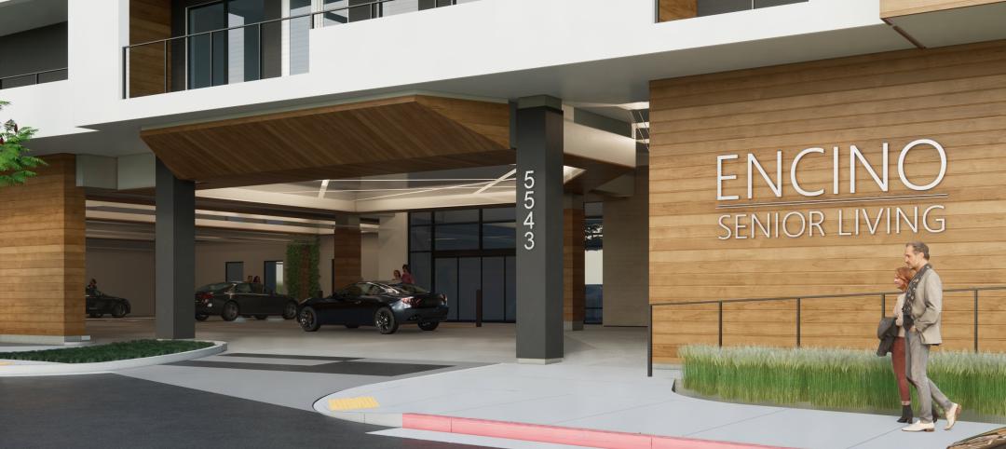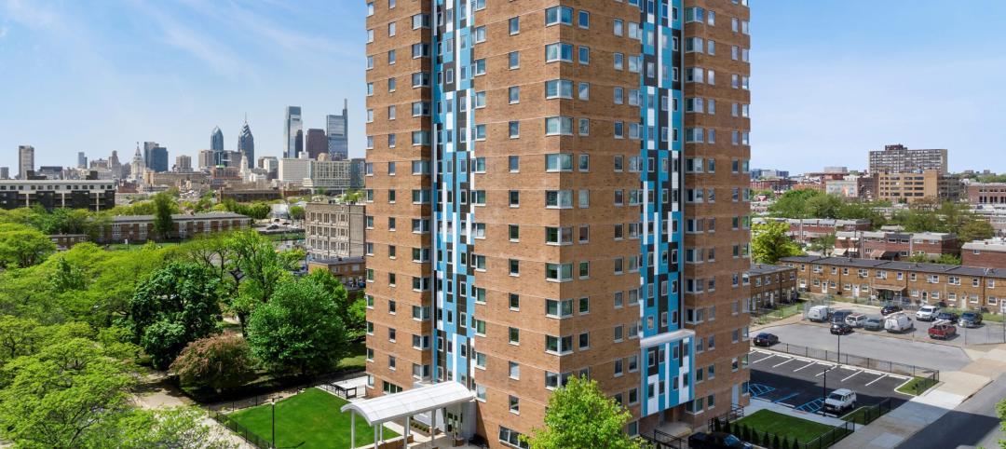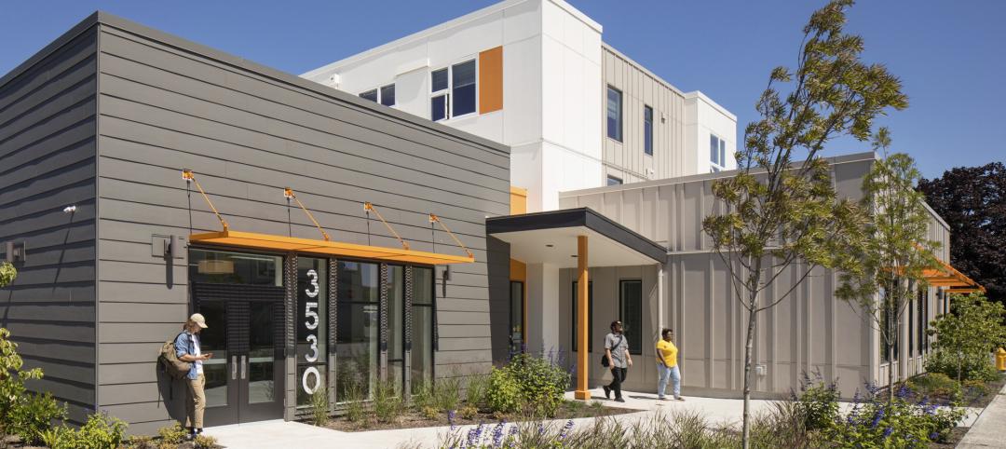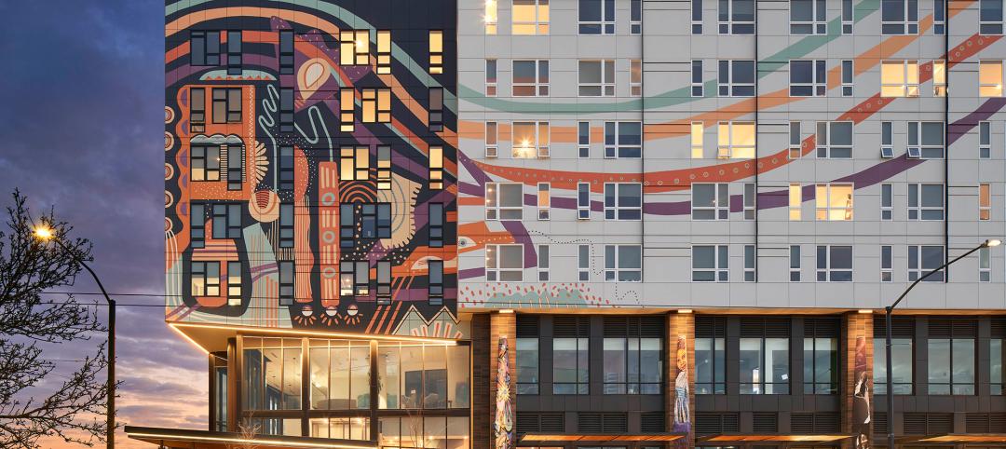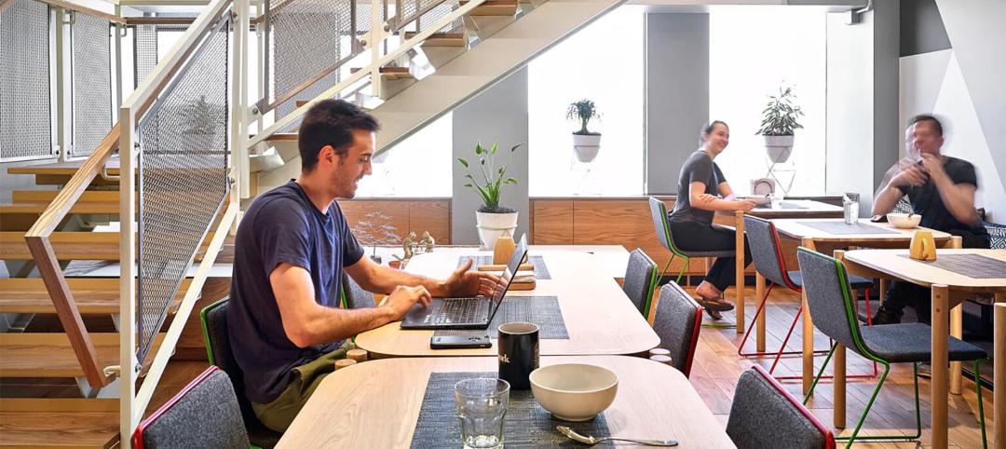In sharp contrast to other types of commercial real estate, the life sciences market is booming, according to SGA, an architecture firm based in Boston and New York that has extensive experience designing life sciences buildings. “There’s increased demand to deliver life sciences towers in dense urban environments,” Brooks Slocum, SGA’s studio director, writes in a blog post.
But while cities need these buildings, urban environments pose a fundamental challenge: “In the past, opportunities to build labs in places like New York City were limited by the lack of square footage on the ground,” Slocum writes.
Traditionally, life sciences buildings have been low-rise facilities. SGA thinks that doesn’t have to be the case.
SGA has designed a prototype complex it calls the Vertical Cluster, a proposed 24-story, 750,000-square-foot tower with wet and dry labs. Reflecting local zoning and building codes, the vertical tower can stack diverse programming needs typically found in horizontal life-sciences complexes.
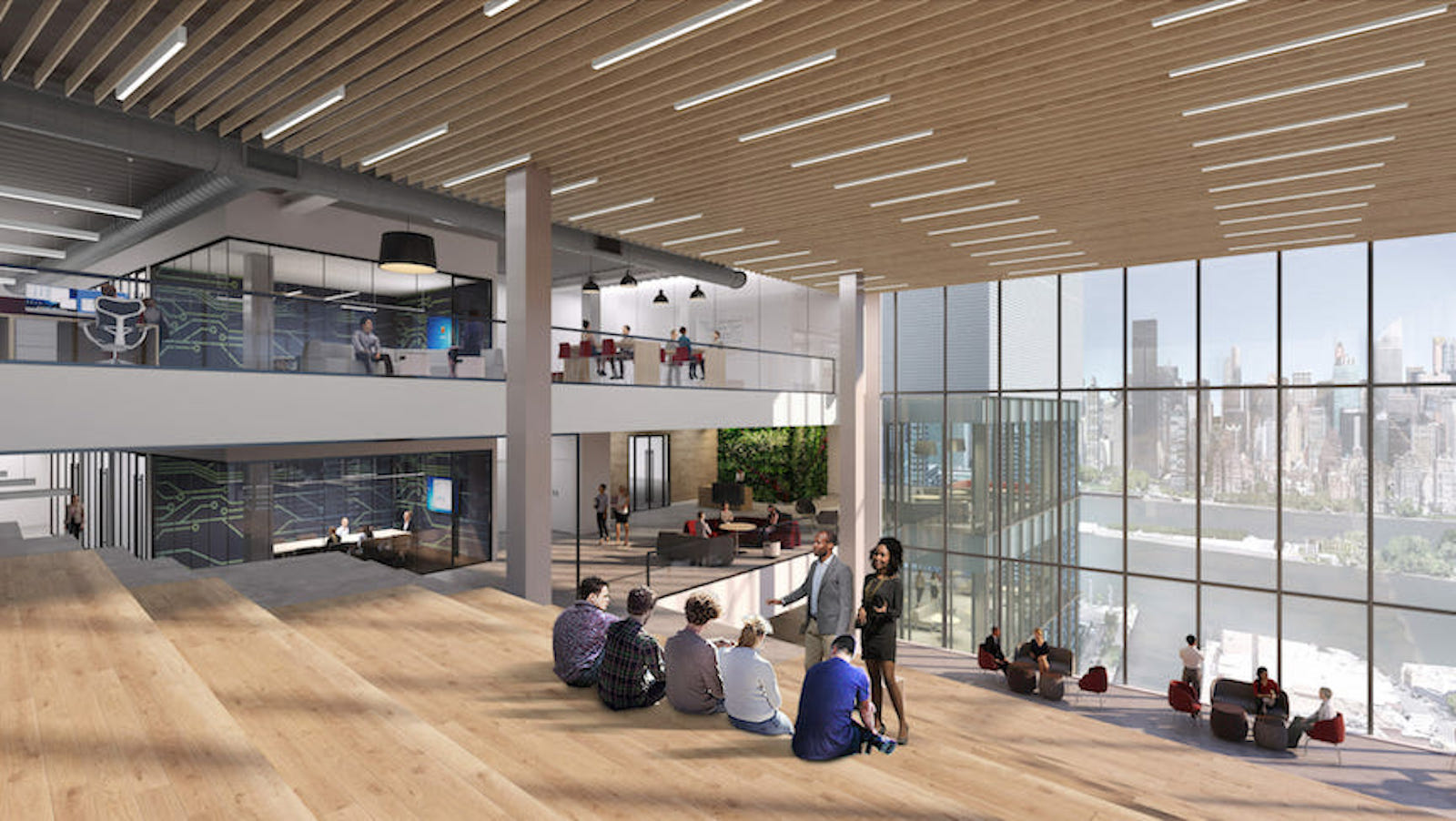
Slocum describes the tower as essentially comprising multiple shorter buildings stacked on top of each other. “Every 10 or 12 floors, we ‘separate’ the building by putting in multi-floor mechanical zones.” This not only isolates the mechanical zones but also avoids overburdening the building with ventilation shafts running from the bottom of the building to the top. This approach allows SGA to design life sciences facilities as tall as zoning allows.
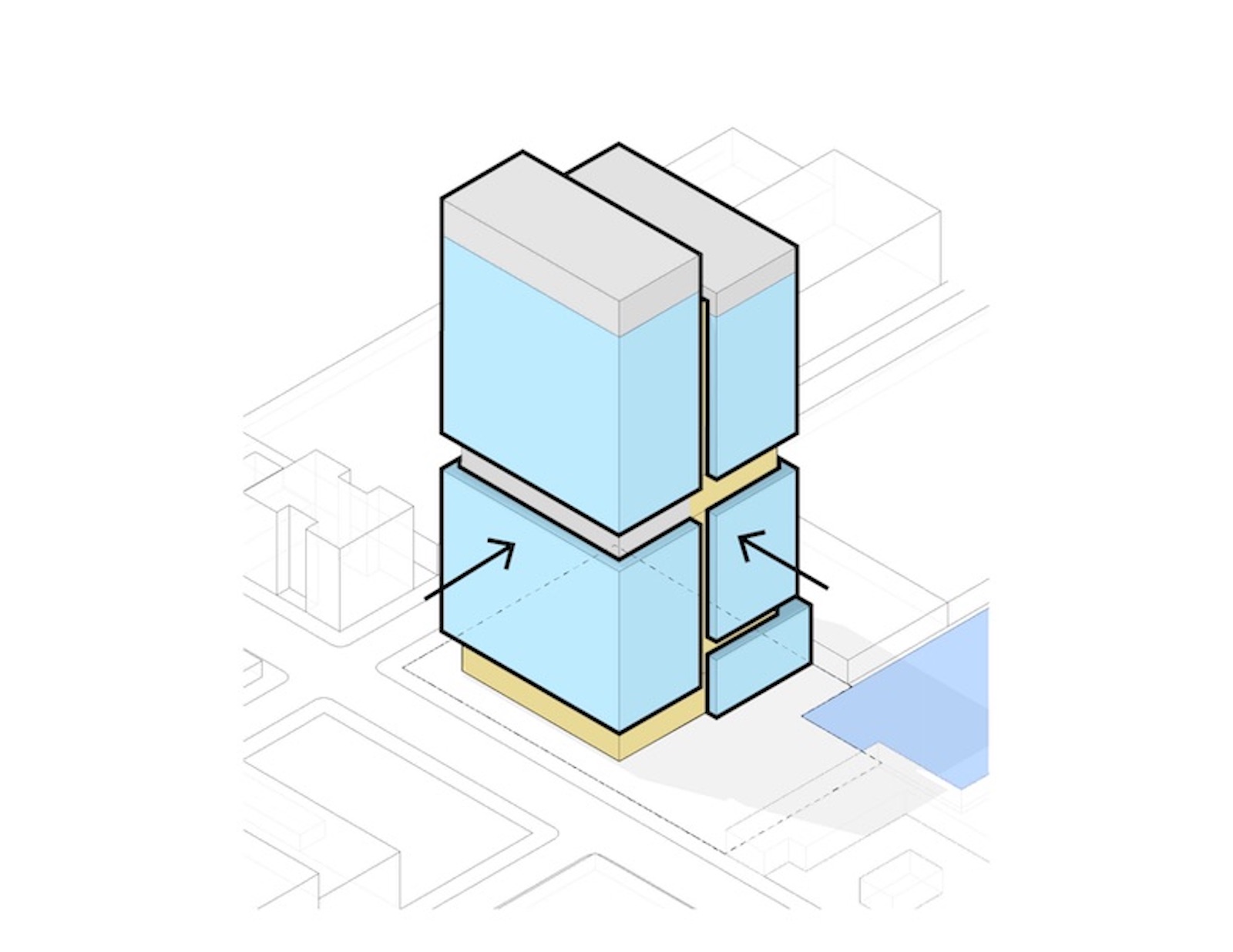
There’s a widespread misconception, according to Slocum, that all lab building exhaust must be moved to a building’s roof. That results in shafts becoming progressively larger on higher floors—with a corresponding reduction in rentable space. But it’s only the exhaust from fume hoods that’s contaminated and requires rooftop exhaust. Most of the air in a lab building comes from the offices—and that air can be recirculated via the mechanical zones.
“With proper design, we can plan the upper floors to have more rentable area available to tenants than on the lower floors, not less,” Slocum writes.
Related Stories
Sports and Recreational Facilities | Apr 2, 2024
How university rec centers are evolving to support wellbeing
In a LinkedIn Live, Recreation & Wellbeing’s Sadat Khan and Abby Diehl joined HOK architect Emily Ostertag to discuss the growing trend to design and program rec centers to support mental wellbeing and holistic health.
Affordable Housing | Jan 16, 2024
Construction kicks off on $237.9 million affordable housing project in Brooklyn, N.Y.
Construction recently began on an affordable housing project to create 328 units for low-income and formerly homeless populations in Brooklyn, N.Y.
Healthcare Facilities | Jan 7, 2024
Two new projects could be economic catalysts for a central New Jersey city
A Cancer Center and Innovation district are under construction and expected to start opening in 2025 in New Brunswick.
Biophilic Design | Oct 4, 2023
Transforming the entry experience with biophilic design
Vessel Architecture & Design's Cassandra Wallace, AIA, NCARB, explores how incorporating biophilic design elements and dynamic lighting can transform a seemingly cavernous entry space into a warm and inviting focal point.
Affordable Housing | Sep 25, 2023
3 affordable housing projects that serve as social catalysts
Trish Donnally, Associate Principal, Perkins Eastman, shares insights from three transformative affordable housing projects.
Adaptive Reuse | Sep 13, 2023
Houston's first innovation district is established using adaptive reuse
Gensler's Vince Flickinger shares the firm's adaptive reuse of a Houston, Texas, department store-turned innovation hub.
Affordable Housing | Aug 21, 2023
Essential housing: What’s in a name?
For many in our communities, rising rents and increased demand for housing means they are only one paycheck away from being unhoused. It’s time to stop thinking of affordable housing as a handout and start calling it what it is: Essential Housing.
Contractors | Aug 14, 2023
Fast-tracking construction projects offers both risk and reward
Understanding both the rewards and risk of fast-tracking a project can help owners, architects, engineers, and contractors maximize the benefits of this strategy and can bring great reward on all fronts when managed properly.
Multifamily Housing | Jul 31, 2023
6 multifamily housing projects win 2023 LEED Homes Awards
The 2023 LEED Homes Awards winners in the multifamily space represent green, LEED-certified buildings designed to provide clean indoor air and reduced energy consumption.
Office Buildings | Jun 28, 2023
When office-to-residential conversion works
The cost and design challenges involved with office-to-residential conversions can be daunting; designers need to devise creative uses to fully utilize the space.


