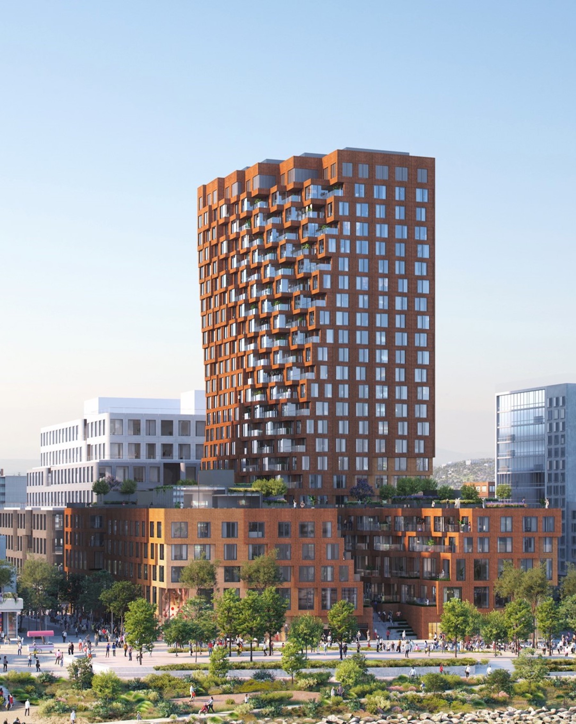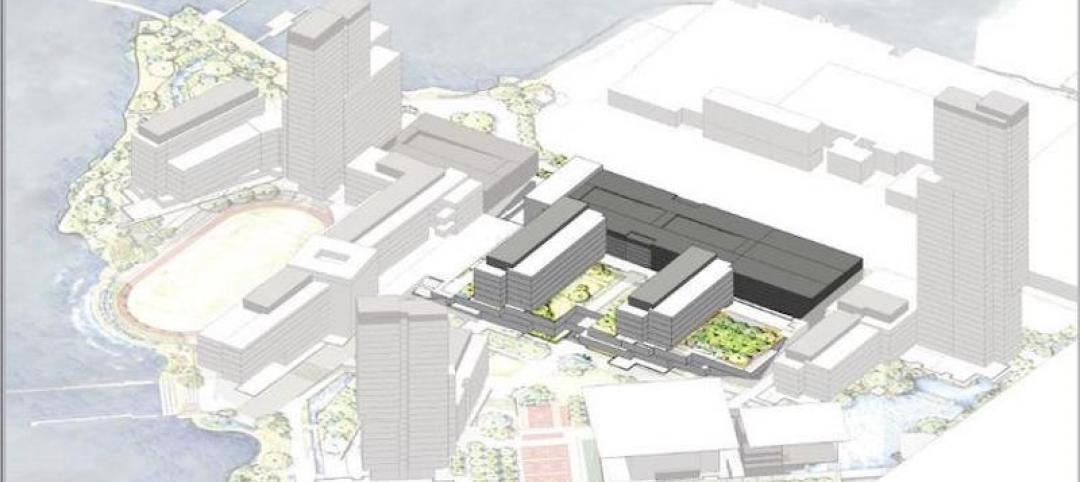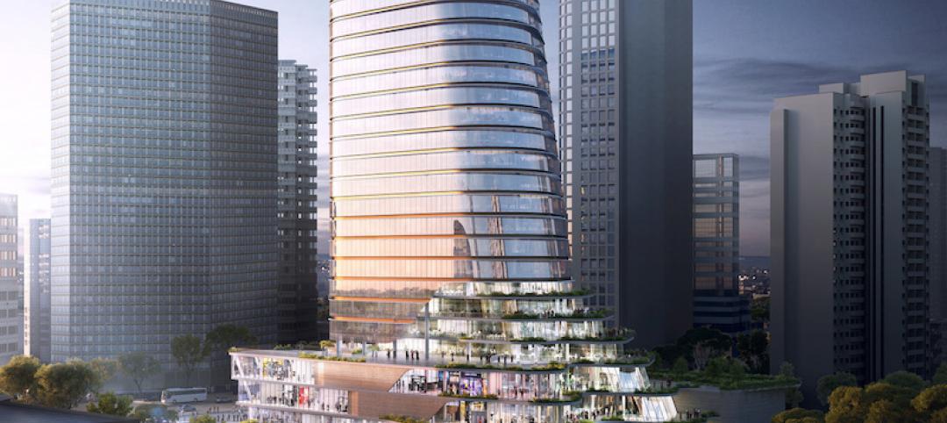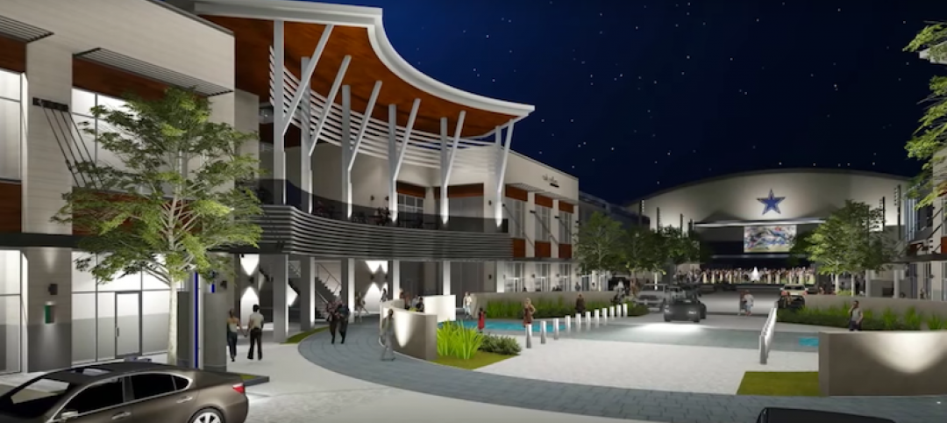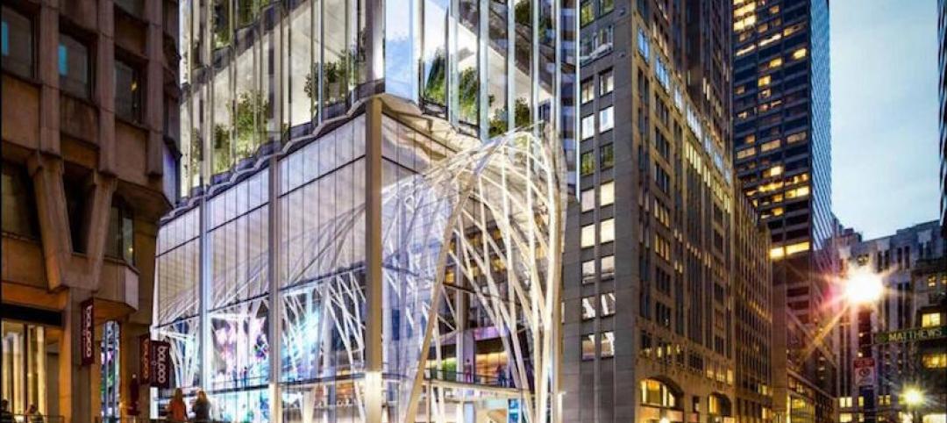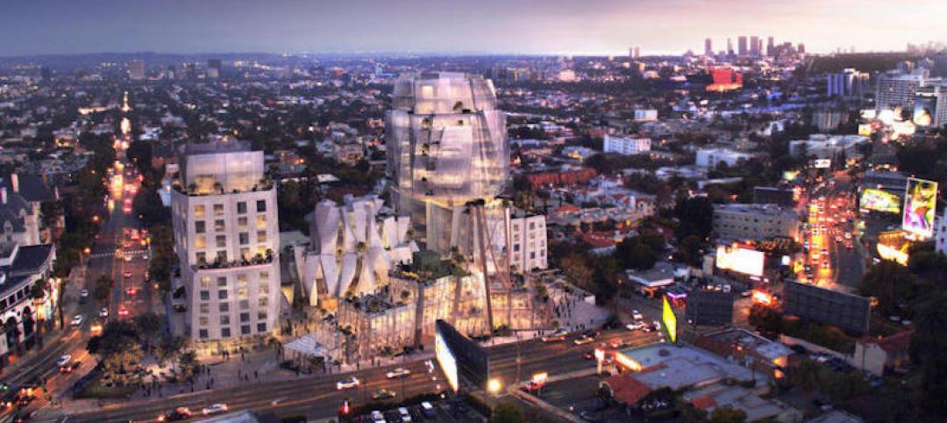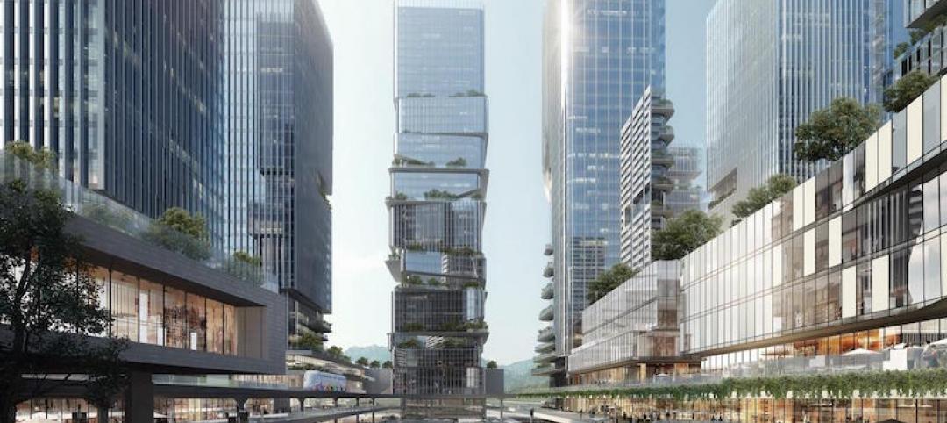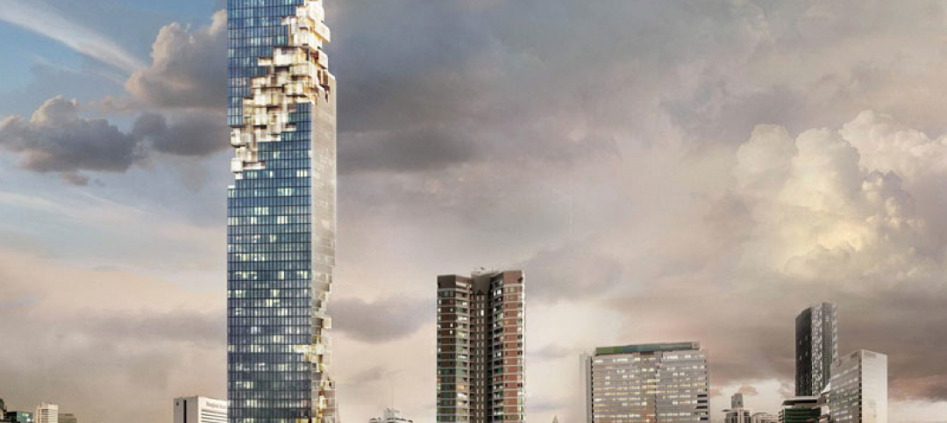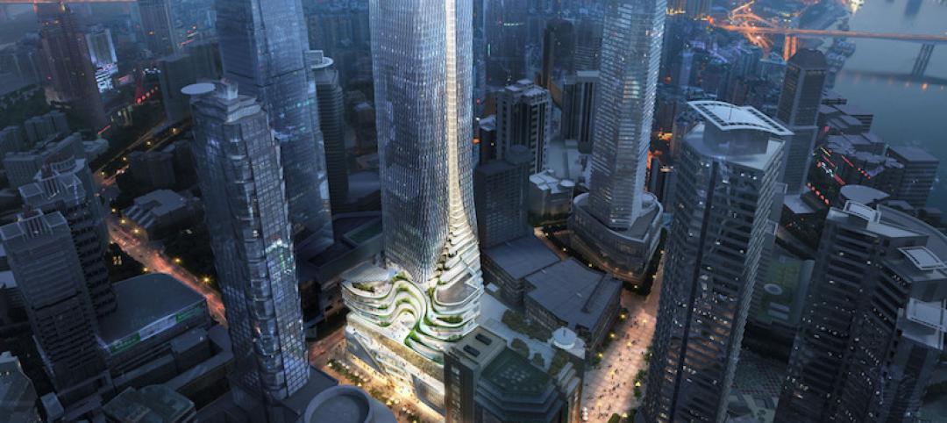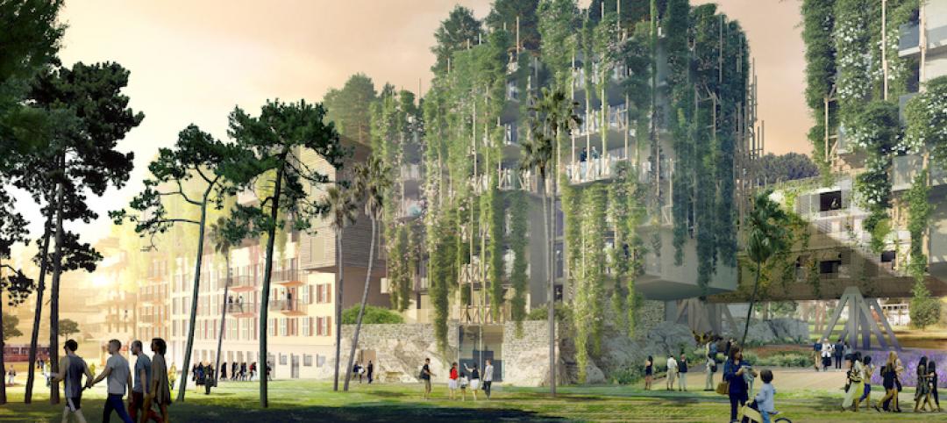A parking lot on San Francisco’s waterfront is transforming into Mission Rock—a new neighborhood featuring rental units, offices, parks, open spaces, retail, and parking. Mission Rock will serve patrons of the San Francisco Giants as well as the surrounding neighborhood.
In mid-April, Mission Rock’s partners—the San Francisco Giants, real estate company Tishman Speyer, and the Port of San Francisco—joined general contractor Swinerton to celebrate the topping off of the project’s first residential building, The Canyon.
Designed by MVRDV, the 23-floor, 380,000-square-foot mixed-use tower The Canyon broke ground in December 2020. In addition to 283 residential units, the building will feature 50,000 square feet of office space (including Visa’s new headquarters), ground-floor retail and restaurants, residential and office lobbies, a residential fitness center, and a rooftop community room and kitchen. The topping-off ceremony marked the completion of the concrete structure. The Canyon will be completed in 2023.
MVRDV’s concept design for The Canyon took inspiration from Californian rock formations, with a narrow valley running between steep rocky walls that extend up the tower’s western facade.
The entire Mission Rock project will comprise four buildings that include about 1,200 residential rental units, with 40 percent affordable to low- and moderate-income households; 8 acres of parks and open space, including a waterfront park; about 1.4 million square feet of office space; over 200,000 square feet of retail and manufacturing space; a parking structure for the ballpark and the neighborhood; and a renovated Pier 48.
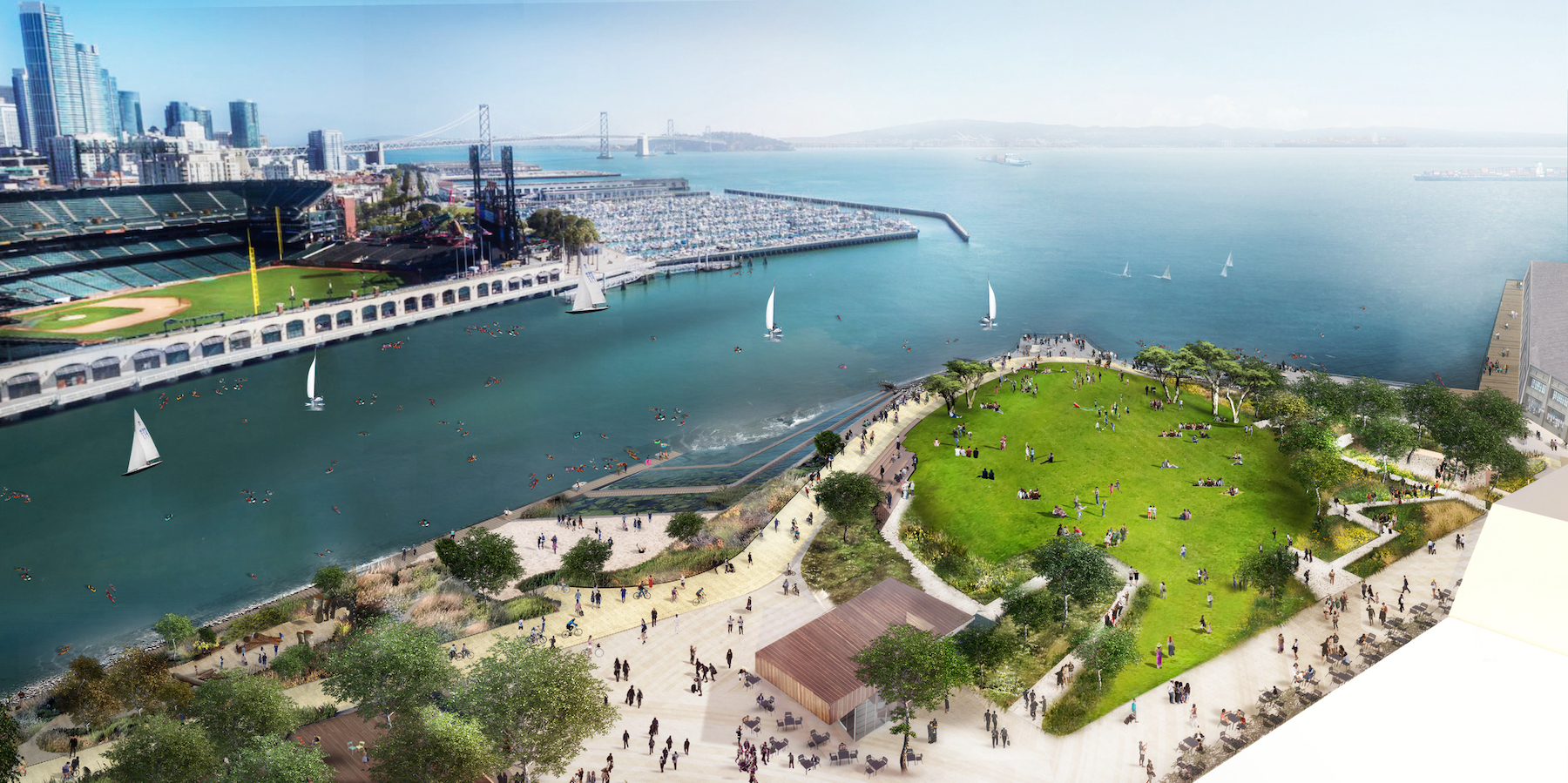
Owner and developer: Mission Rock Partners (a joint venture of the San Francisco Giants and Tishman Speyer)
Design architect: MVRDV
Executive architect: Perry Architects
MEP engineers: PAE; Critchfield Mechanical Inc.; Cupertino Electric Inc.; Marelich/SJ Engineers; Allied Fire Protection
Structural engineer: MKA
General contractor/construction manager: Swinerton
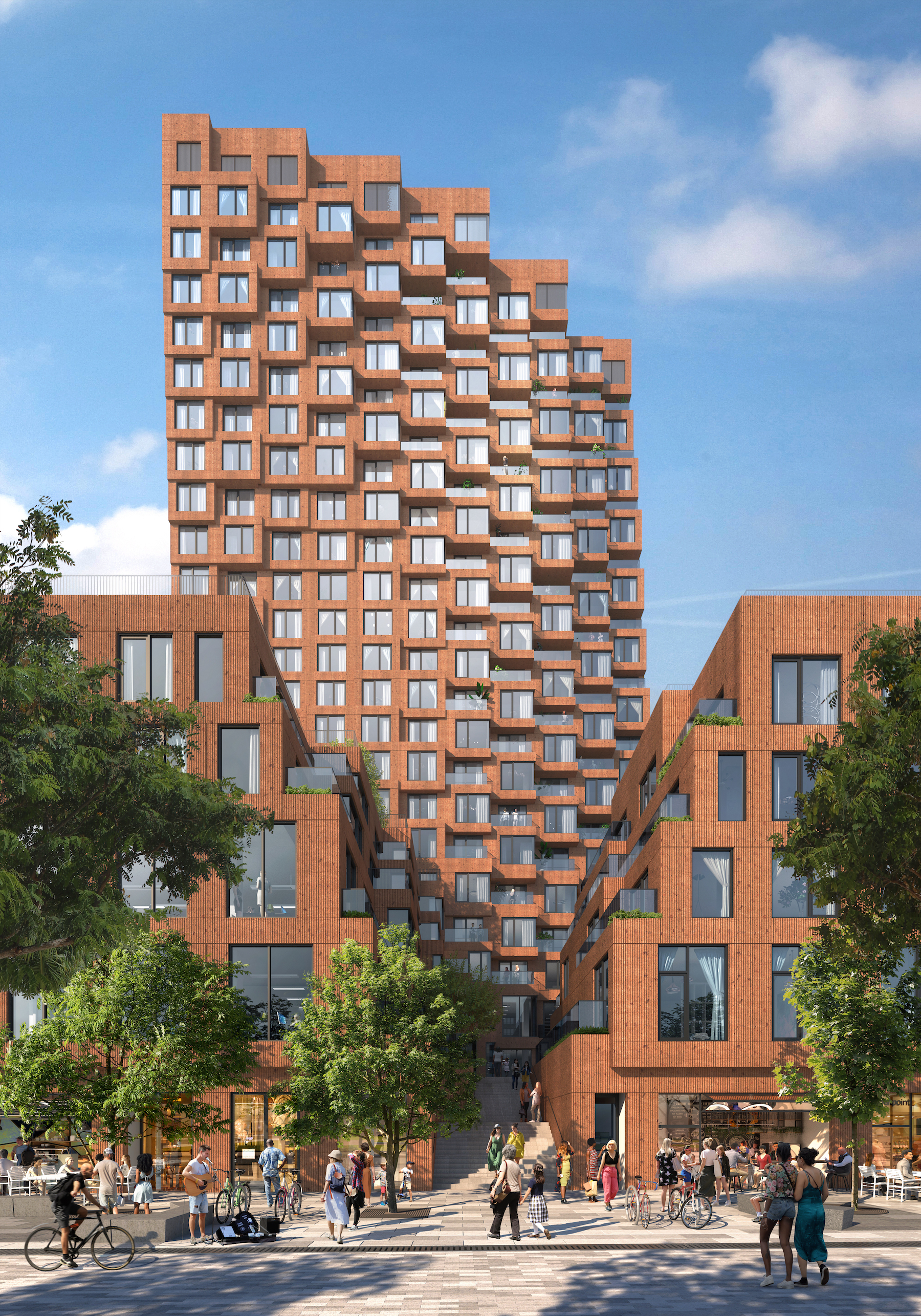
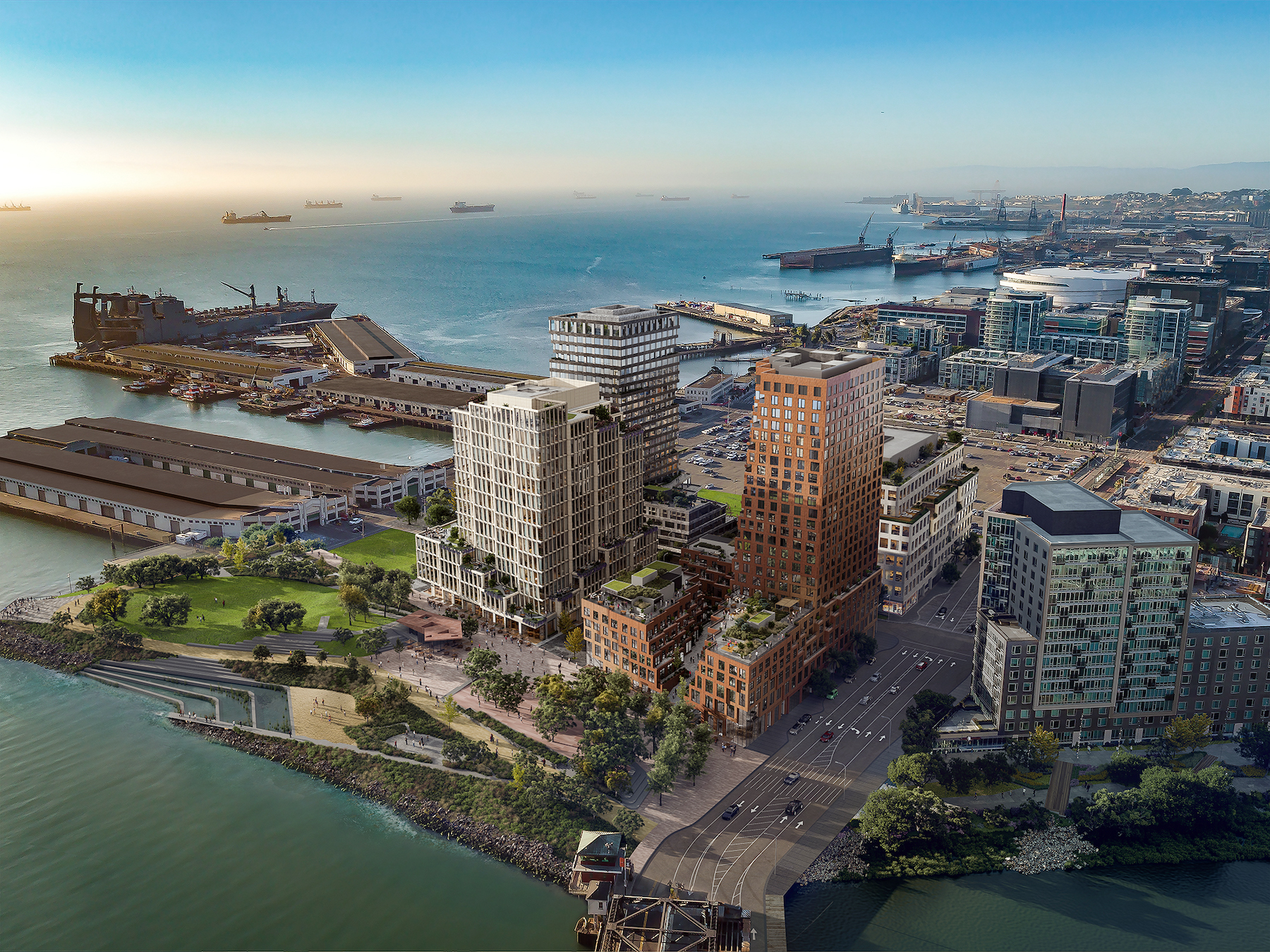
Related Stories
Multifamily Housing | Dec 1, 2016
One of Canada’s largest media companies dives into real estate development
Rogers moves forward on M City, a multi-building, multi-year project in a Toronto suburb.
Office Buildings | Nov 15, 2016
Under Armour unveils phase one of 50-acre Baltimore headquarters
The campus will be located in Baltimore’s $5.5 billion Port Covington redevelopment project.
Mixed-Use | Nov 10, 2016
Terraced mixed-use development planned for Shanghai’s urban city ring
The development will be highly accessible and provide ‘humanism’ to the area.
Mixed-Use | Nov 8, 2016
Blue Star Accelerator program seeks to help early stage businesses in the technology, sports, and entertainment industries
Applications for the program are currently being accepted.
High-rise Construction | Nov 1, 2016
Winthrop Square will give rise to Boston’s second tallest building
The building will become the tallest residential tower in the city.
Mixed-Use | Oct 31, 2016
New Frank Gehry project on Sunset Boulevard moves forward with a few compromises
Among the compromises, the 8150 Sunset Blvd. project will see its tallest residential tower reduced by 56 feet.
Mixed-Use | Sep 27, 2016
10 Design wins competition to design huge mixed-use development in China
China Resources Land, New Fenghong Real Estate Development, and China Resources Trust have designated 50 billion yuan for the construction of the development.
High-rise Construction | Sep 12, 2016
Bangkok’s tallest tower is also one of its most unique
At 1,030 feet tall, MahaNakhon Tower’s height is only outdone by its arresting design.
Mixed-Use | Sep 9, 2016
Rolled book scroll-inspired mixed-use project from Aedas planned for Chongqing, China
With a bookstore at the heart of the development, the project looks to exemplify an ancient Chinese proverb that says “knowledge brings wealth.”
Mixed-Use | Sep 8, 2016
Former sports stadium to become landscaped gardens, housing, and shops
According to the architects, Maison Edouard François, the project will act as a new green lung for the densely populated neighborhood.


