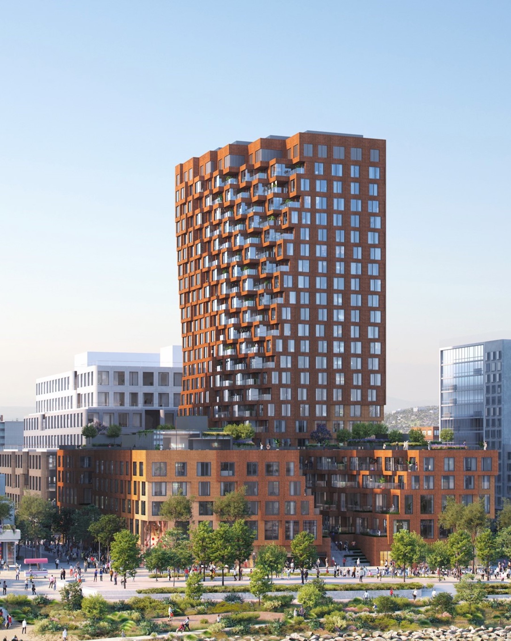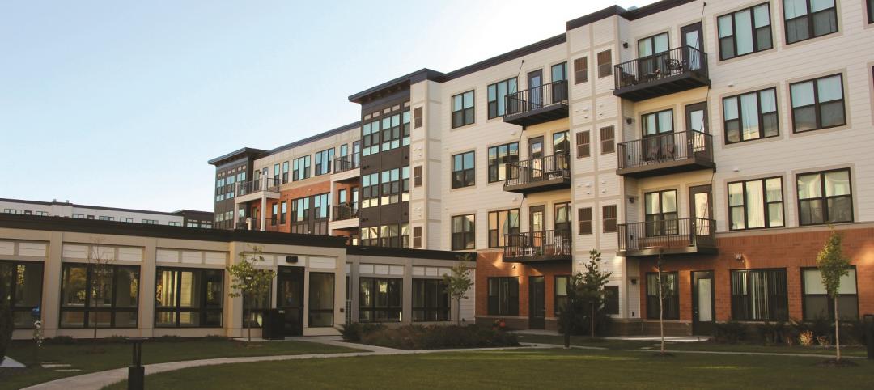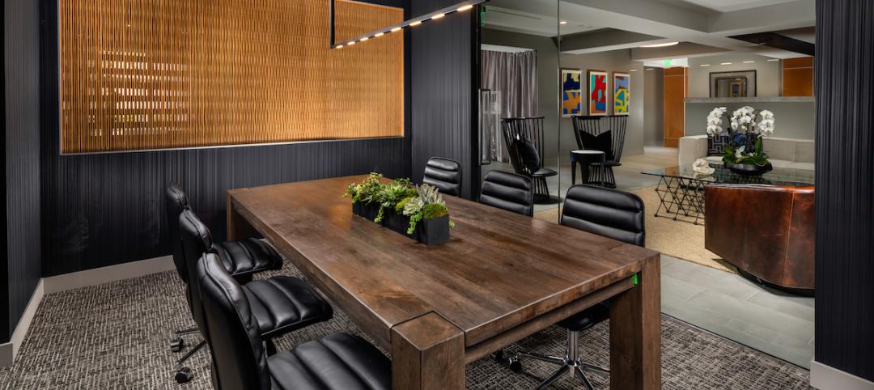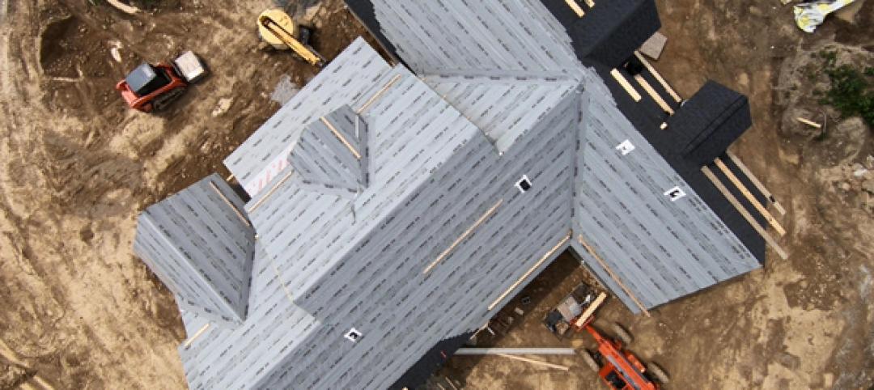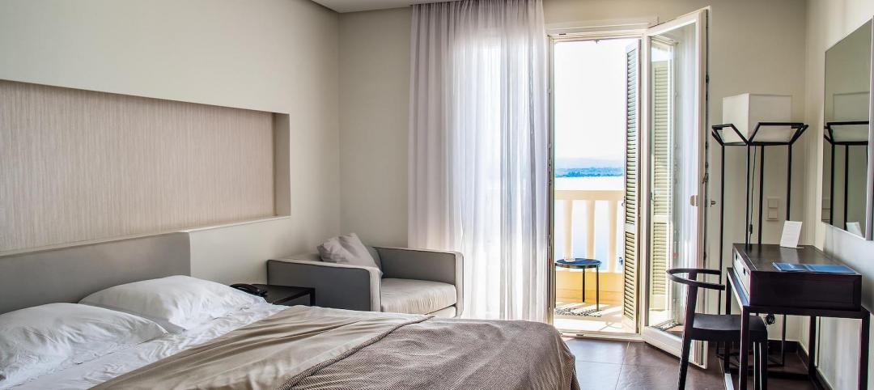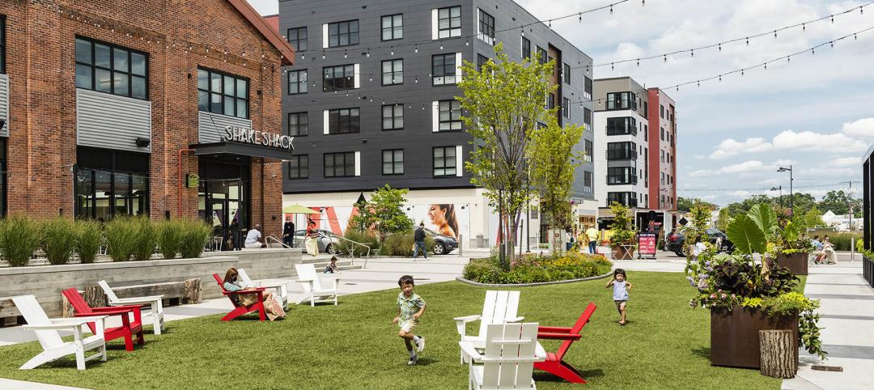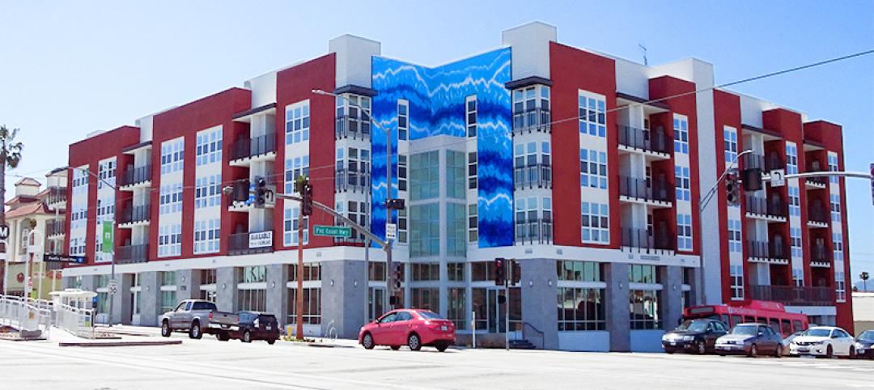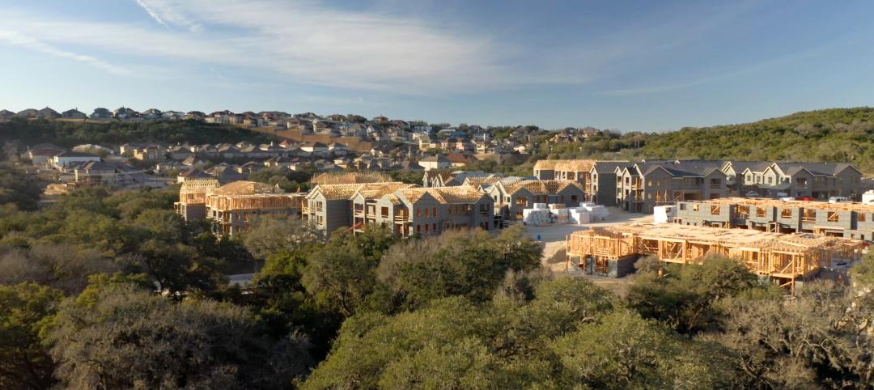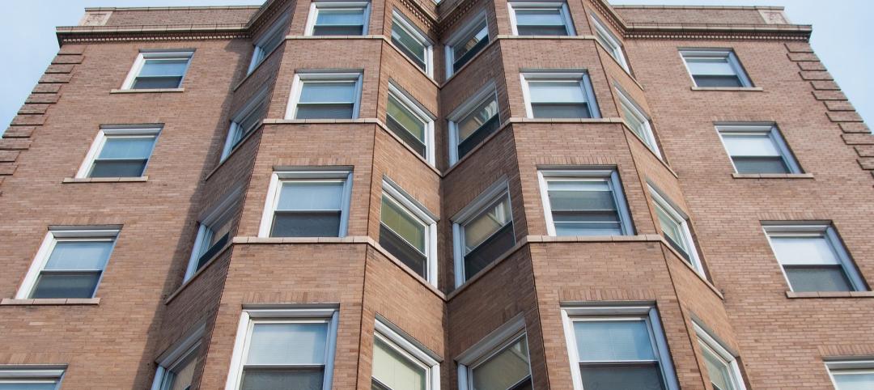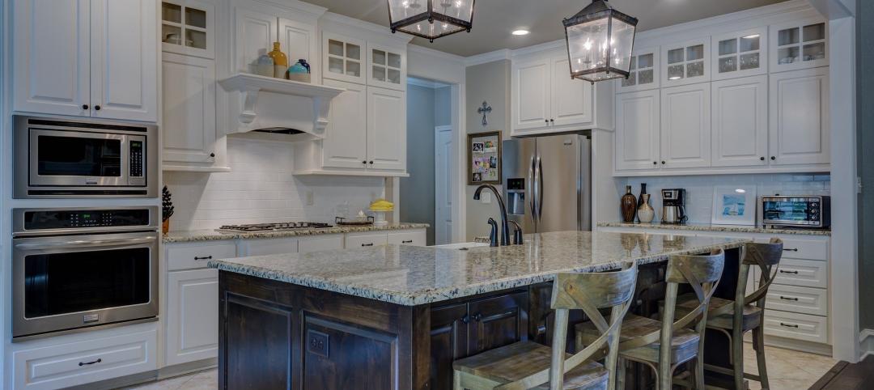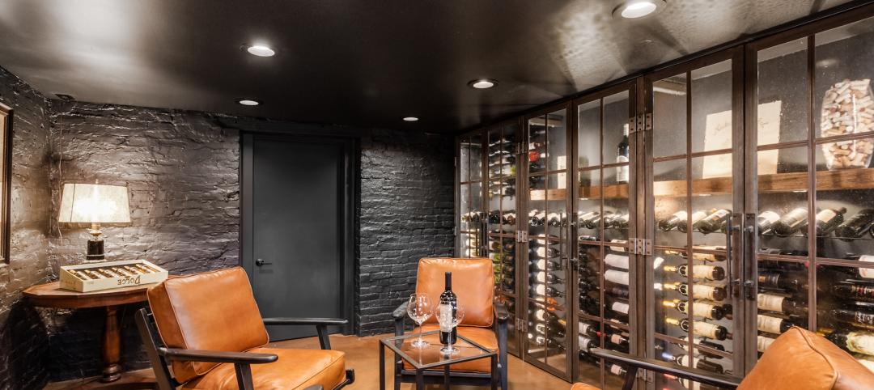A parking lot on San Francisco’s waterfront is transforming into Mission Rock—a new neighborhood featuring rental units, offices, parks, open spaces, retail, and parking. Mission Rock will serve patrons of the San Francisco Giants as well as the surrounding neighborhood.
In mid-April, Mission Rock’s partners—the San Francisco Giants, real estate company Tishman Speyer, and the Port of San Francisco—joined general contractor Swinerton to celebrate the topping off of the project’s first residential building, The Canyon.
Designed by MVRDV, the 23-floor, 380,000-square-foot mixed-use tower The Canyon broke ground in December 2020. In addition to 283 residential units, the building will feature 50,000 square feet of office space (including Visa’s new headquarters), ground-floor retail and restaurants, residential and office lobbies, a residential fitness center, and a rooftop community room and kitchen. The topping-off ceremony marked the completion of the concrete structure. The Canyon will be completed in 2023.
MVRDV’s concept design for The Canyon took inspiration from Californian rock formations, with a narrow valley running between steep rocky walls that extend up the tower’s western facade.
The entire Mission Rock project will comprise four buildings that include about 1,200 residential rental units, with 40 percent affordable to low- and moderate-income households; 8 acres of parks and open space, including a waterfront park; about 1.4 million square feet of office space; over 200,000 square feet of retail and manufacturing space; a parking structure for the ballpark and the neighborhood; and a renovated Pier 48.
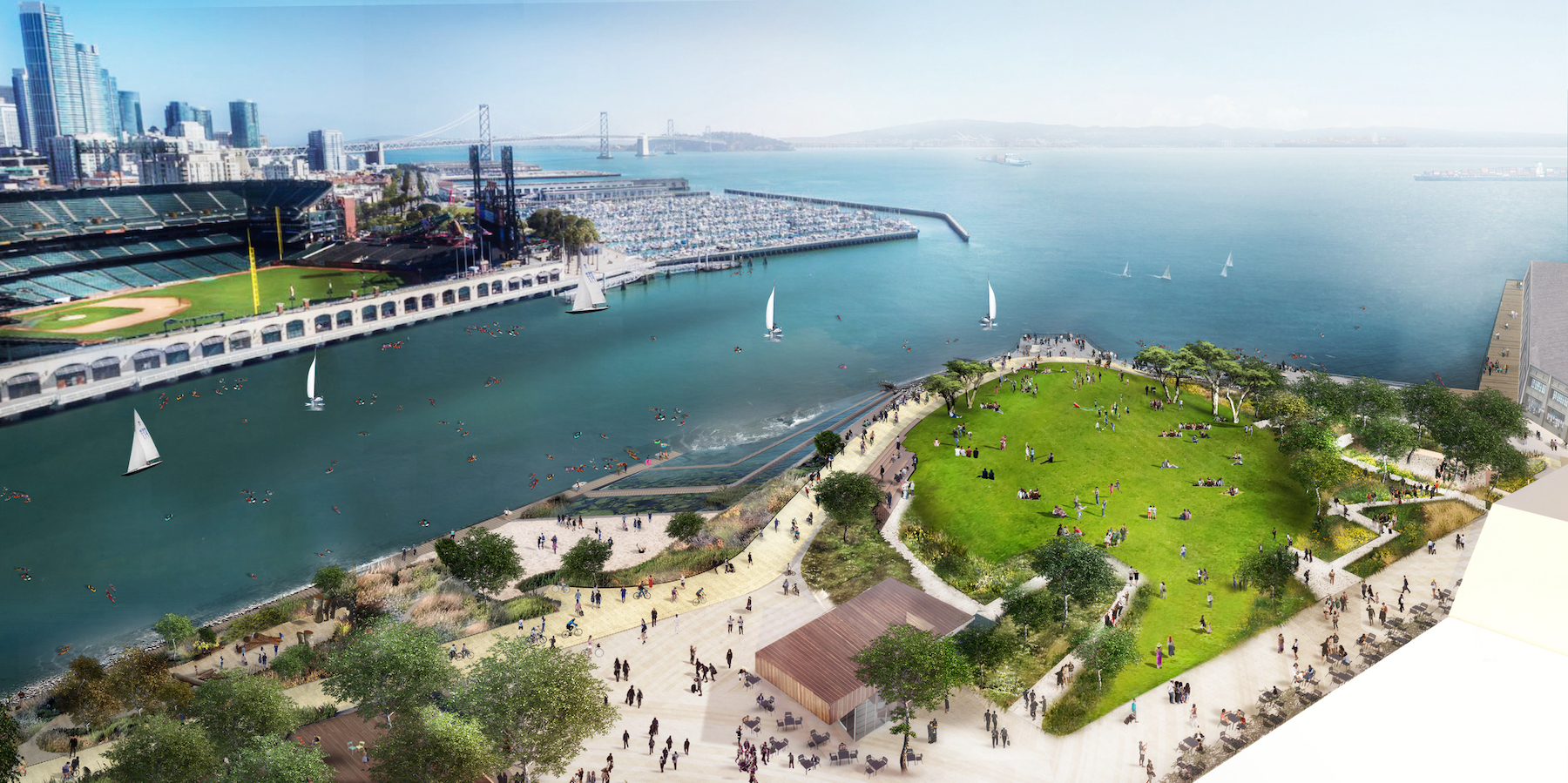
Owner and developer: Mission Rock Partners (a joint venture of the San Francisco Giants and Tishman Speyer)
Design architect: MVRDV
Executive architect: Perry Architects
MEP engineers: PAE; Critchfield Mechanical Inc.; Cupertino Electric Inc.; Marelich/SJ Engineers; Allied Fire Protection
Structural engineer: MKA
General contractor/construction manager: Swinerton
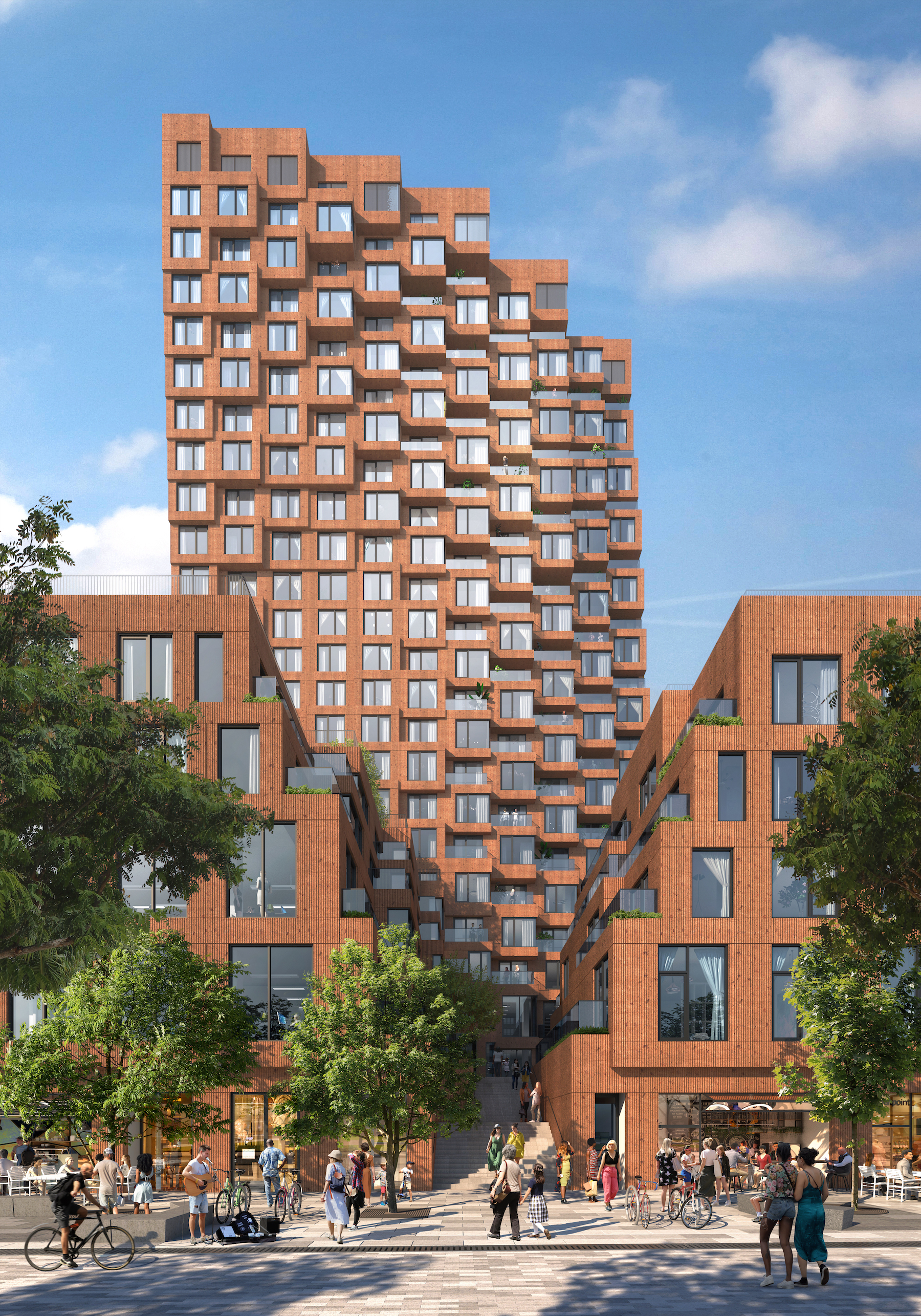
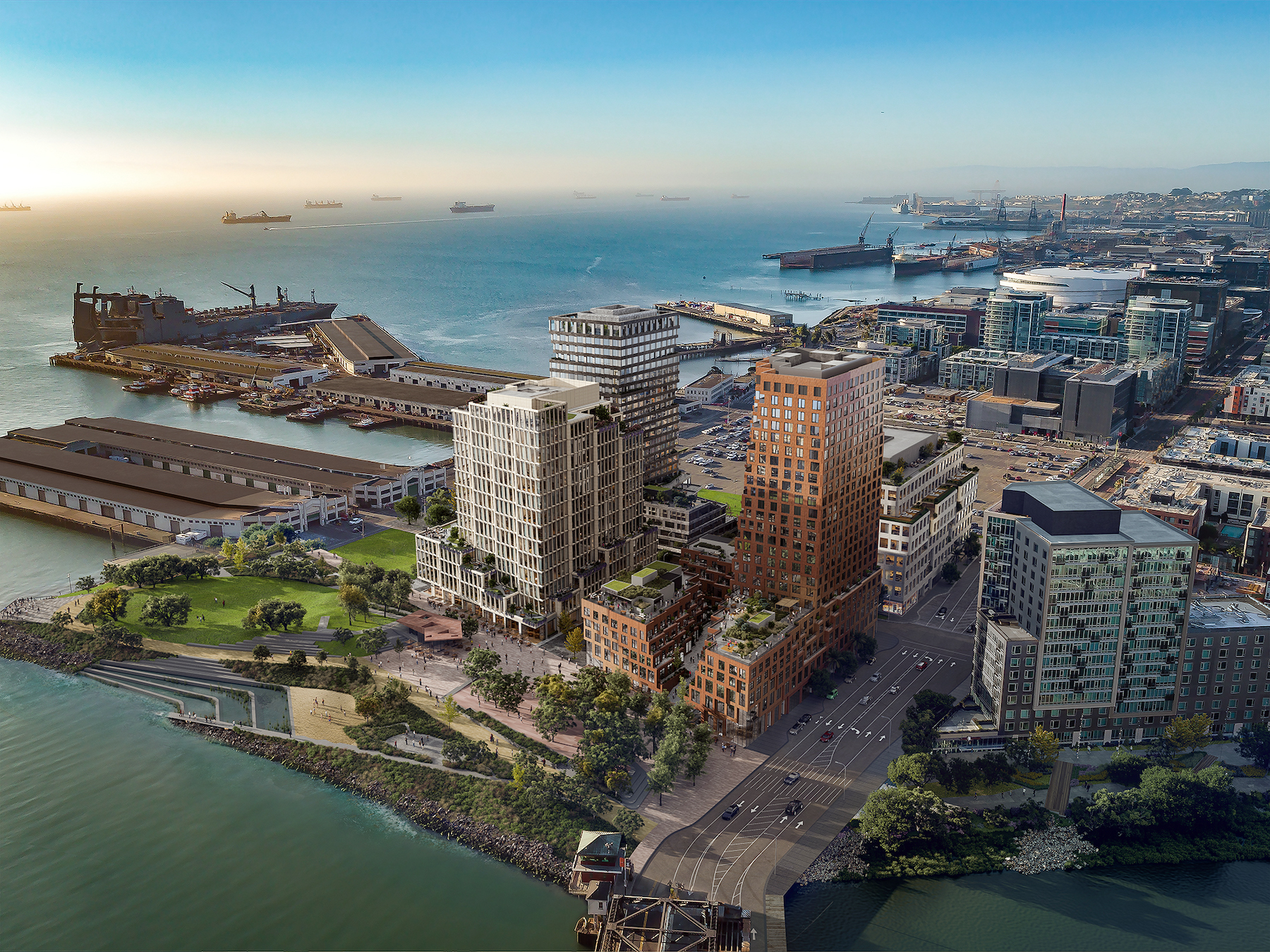
Related Stories
Sponsored | HVAC | Jun 14, 2022
Healing the urban fabric: The surprising impact of MagicPak HVAC
The Legends at Berry active adult housing complex in St. Paul, Minnesota helped transform a former industrial site into a thriving residential campus. MagicPak All-in-One® HVAC Systems provided the energy-efficient heating needed to handle extreme Minnesota winters while enabling architects to create an inviting home environment—and even qualify for additional funding incentives.
Multifamily Housing | Jun 9, 2022
Cityview's Adam Perry on multifamily housing innovation in the Western U.S.
Adam Perry, SVP of Development and Construction Management with developer Cityview, chats with Multifamily Design+Construction Editor Rob Cassidy about the latest design and construction innovations for multifamily housing in the West.
Hotel Facilities | May 31, 2022
Checking out: Tips for converting hotels to housing
Many building owners are considering repositioning their hotels into another property type, such as senior living communities and rental apartments. Here's advice for getting started.
Multifamily Housing | May 25, 2022
9 noteworthy multifamily developments to debut in 2022
A 1980s-era shopping mall turned mixed-use housing and a mid-rise multifamily tower with unusual rowhomes highlight the innovative multifamily developments to debut recently.
Sponsored | Multifamily Housing | May 23, 2022
An Integrated WRB Sheathing System Offers Big Benefits at Big Haus
Legislation | May 20, 2022
Arlington County, Virginia may legalize multifamily housing countywide
Arlington County, Va., a Washington, D.C.-area community, is considering proposed legislation that would remove zoning restrictions on multifamily housing up to eight units in size.
Multifamily Housing | May 11, 2022
Kitchen+Bath AMENITIES – Take the survey for a chance at a $50 gift card
MULTIFAMILY DESIGN + CONSTRUCTION is conducting a research study on the use of kitchen and bath products in the $106 billion multifamily construction sector.
Sponsored | BD+C University Course | May 10, 2022
6 steps to designing a modern wine display
Design-focused wine displays are becoming increasingly popular in amazing residential and commercial properties throughout the world. Top design/build professionals are using stylish wine racks and other premium materials to create wine cellars that are too beautiful to hide in out-of-the-way places like dusty basements. This course explains why wine cellars have become so popular and the key aspects of designing an appealing modern wine cellar, broken into six planning steps that should be considered during pre- or early-construction phases.


