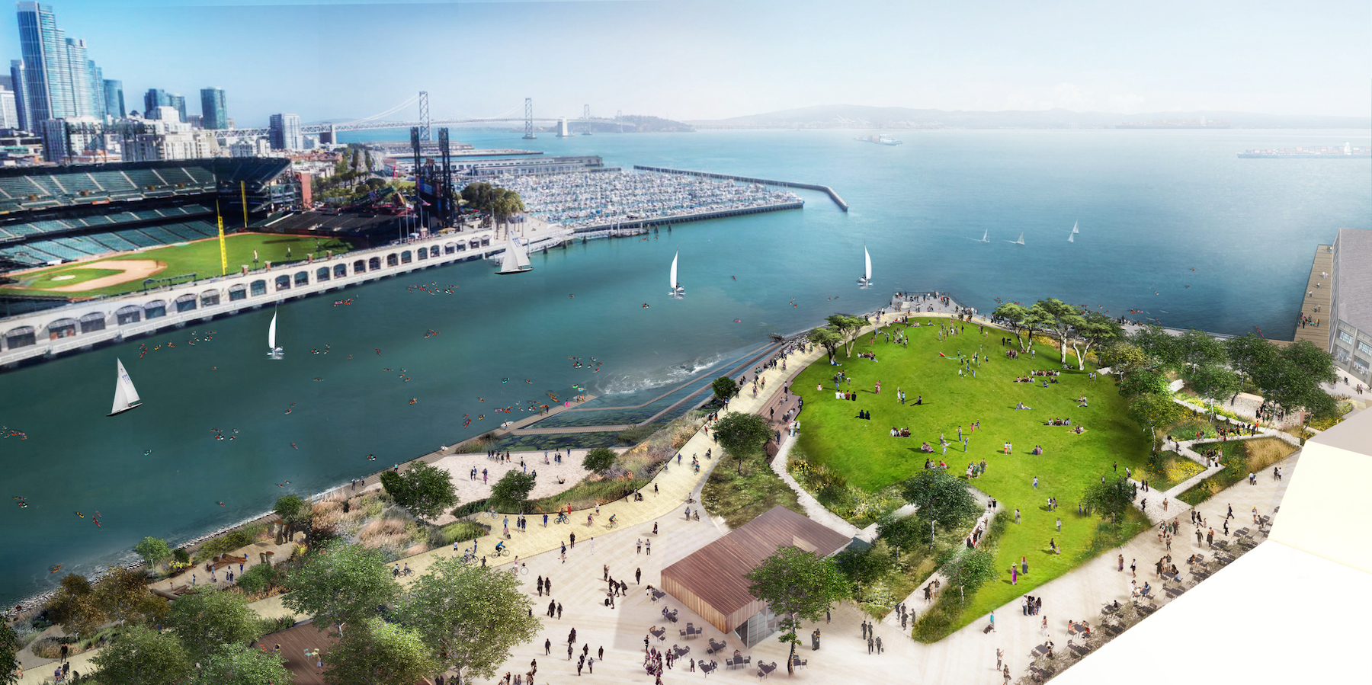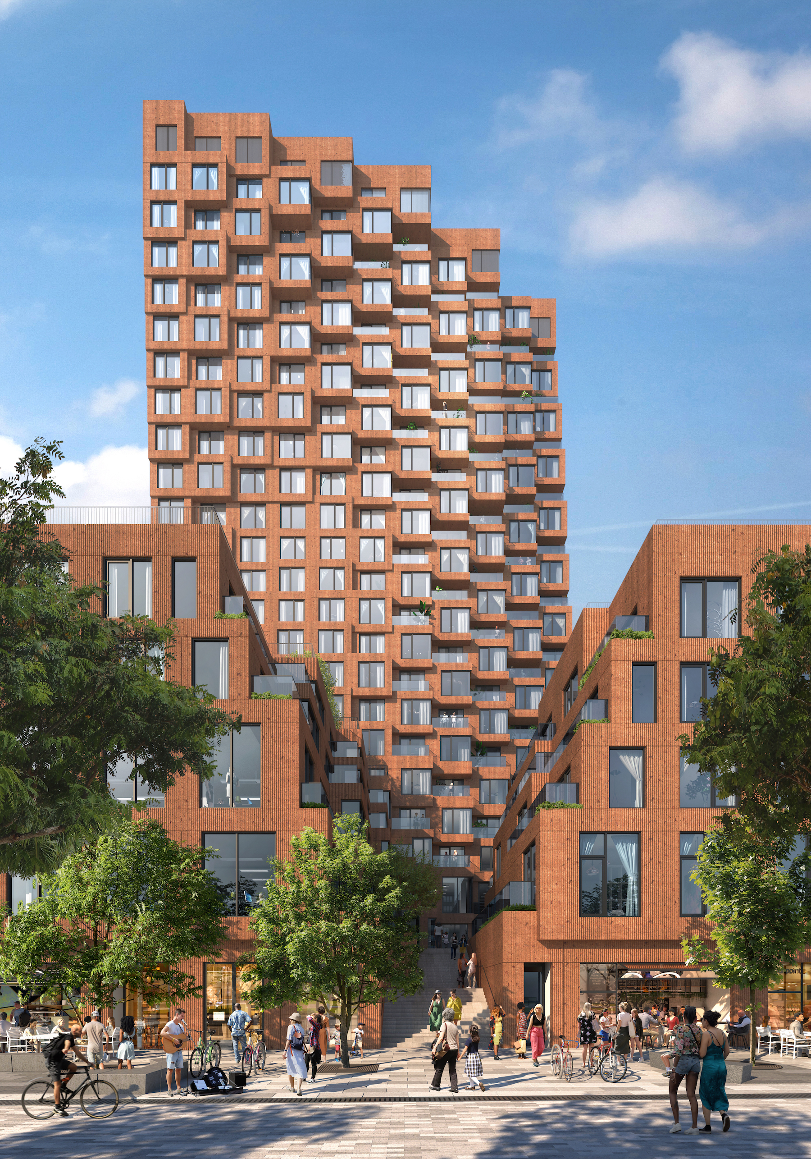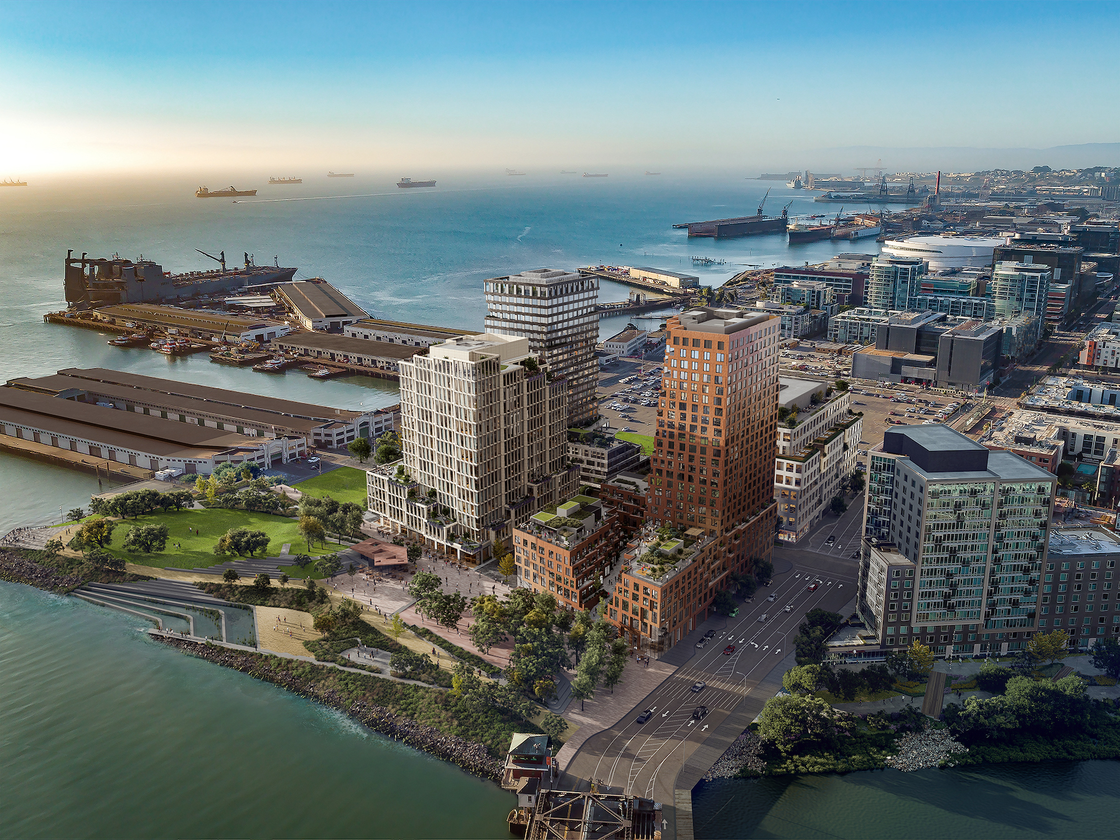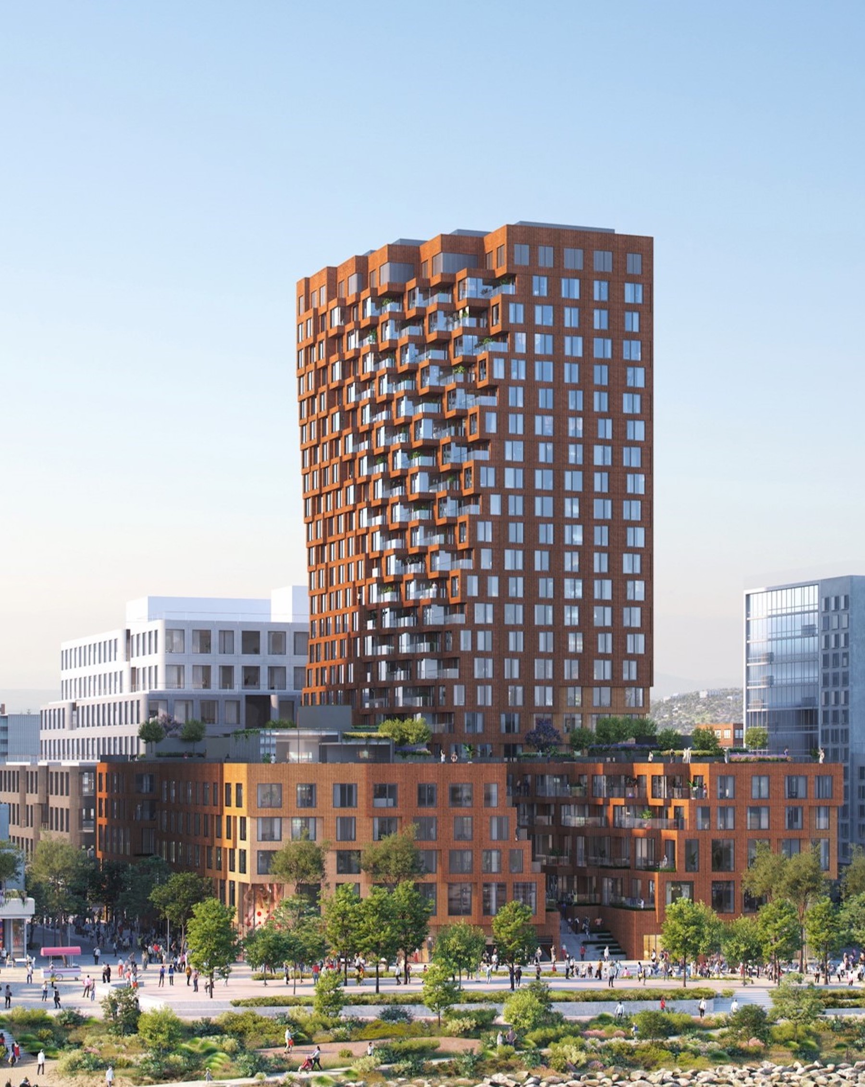A parking lot on San Francisco’s waterfront is transforming into Mission Rock—a new neighborhood featuring rental units, offices, parks, open spaces, retail, and parking. Mission Rock will serve patrons of the San Francisco Giants as well as the surrounding neighborhood.
In mid-April, Mission Rock’s partners—the San Francisco Giants, real estate company Tishman Speyer, and the Port of San Francisco—joined general contractor Swinerton to celebrate the topping off of the project’s first residential building, The Canyon.
Designed by MVRDV, the 23-floor, 380,000-square-foot mixed-use tower The Canyon broke ground in December 2020. In addition to 283 residential units, the building will feature 50,000 square feet of office space (including Visa’s new headquarters), ground-floor retail and restaurants, residential and office lobbies, a residential fitness center, and a rooftop community room and kitchen. The topping-off ceremony marked the completion of the concrete structure. The Canyon will be completed in 2023.
MVRDV’s concept design for The Canyon took inspiration from Californian rock formations, with a narrow valley running between steep rocky walls that extend up the tower’s western facade.
The entire Mission Rock project will comprise four buildings that include about 1,200 residential rental units, with 40 percent affordable to low- and moderate-income households; 8 acres of parks and open space, including a waterfront park; about 1.4 million square feet of office space; over 200,000 square feet of retail and manufacturing space; a parking structure for the ballpark and the neighborhood; and a renovated Pier 48.

Owner and developer: Mission Rock Partners (a joint venture of the San Francisco Giants and Tishman Speyer)
Design architect: MVRDV
Executive architect: Perry Architects
MEP engineers: PAE; Critchfield Mechanical Inc.; Cupertino Electric Inc.; Marelich/SJ Engineers; Allied Fire Protection
Structural engineer: MKA
General contractor/construction manager: Swinerton


Related Stories
| Aug 11, 2010
CityCenter Takes Experience Design To New Heights
It's early June, in Las Vegas, which means it's very hot, and I am coming to the end of a hardhat tour of the $9.2 billion CityCenter development, a tour that began in the air-conditioned comfort of the project's immense sales center just off the famed Las Vegas Strip and ended on a rooftop overlooking the largest privately funded development in the U.
| Aug 11, 2010
Gold Award: Westin Book Cadillac Hotel & Condominiums Detroit, Mich.
“From eyesore to icon.” That's how Reconstruction Awards judge K. Nam Shiu so concisely described the restoration effort that turned the decimated Book Cadillac Hotel into a modern hotel and condo development. The tallest hotel in the world when it opened in 1924, the 32-story Renaissance Revival structure was revered as a jewel in the then-bustling Motor City.
| Aug 11, 2010
Silver Award: Palmer House Hilton Hotel & Shops Chicago, Ill.
Chicago's Palmer House Hilton holds the record for the longest continuously operated hotel in North America. It was originally built in 1871 by Potter Palmer, one of America's first millionaire developers. When it was rebuilt after the Great Chicago Fire it became the first hotel in the U.S. to put a telephone in every room.
| Aug 11, 2010
Gulf Coast Hotel's Stormy Road to Recovery
After his initial tour of the dilapidated 1850s-era Battle House Hotel, Ron Blount, construction manager with Retirement Systems of Alabama, said to his boss: “You need a priest more than you need a contractor.” Those words were more prescient to RSA's restoration of the historic Mobile landmark than he could have known at the time.
| Aug 11, 2010
Lifestyle Hotel Trends Around the World
When the Rocco Forte Collection opens the Verdura Golf & Spa Resort in Sicily in early 2009, the 200-room luxury property will be one of the world's newest lifestyle hotels. Lifestyle hotels cater to guests seeking a heightened travel experience, which they deliver by offering distinctive—some would say avant-garde, or even outrageous—architecture, room design, amenities, and en...







