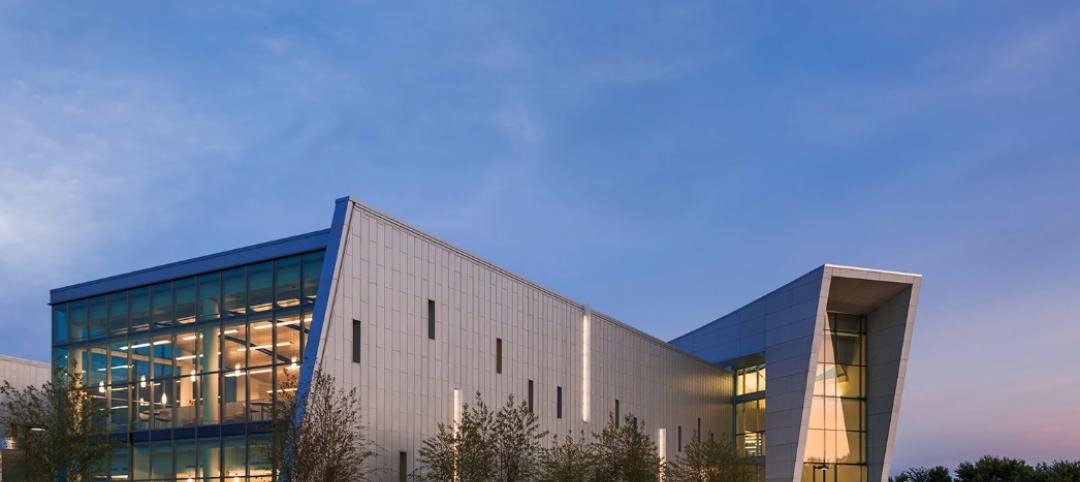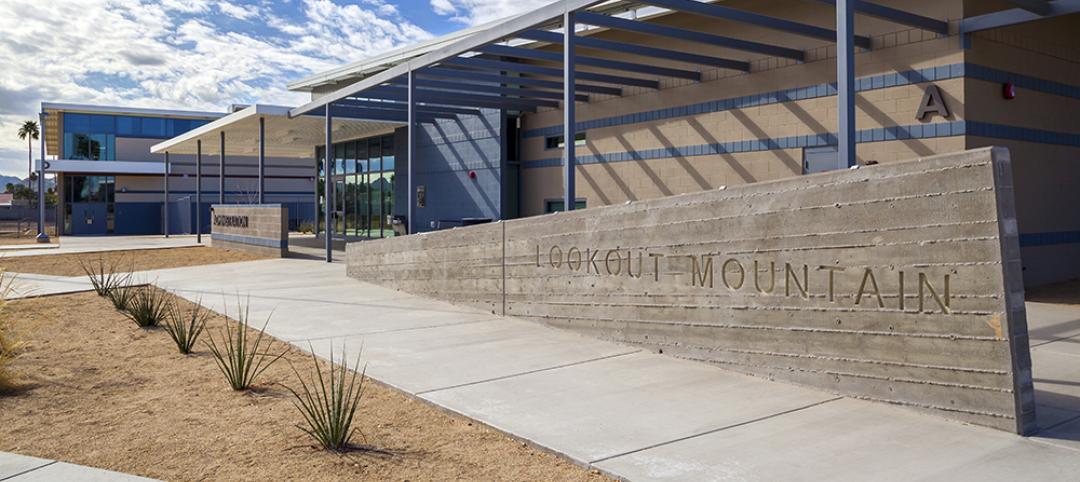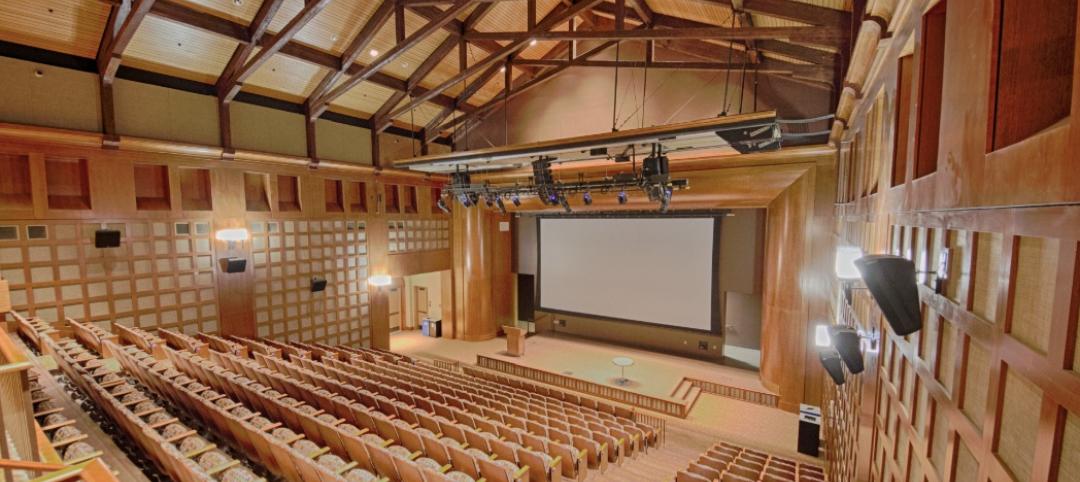After beginning construction in 2014, the renovation of Tampa International Airport’s Main Terminal has completed. The $154-million renovation of the Main Terminal and concessions program was one of the largest elements of the first phase of the airport’s overall master plan expansion. It enhances the passenger experience, improves wayfinding, and expands concession options for travelers.
The Skanska and HOK-led project adds 98,000 sf of enclosed and useable space and 69 concessions spaces in five facilities. Sightlines were improved across the entire Main Terminal, additional seating areas were created, and four green terraces for passengers and employees were added. Two additional green terraces were created are dedicated to restaurant use.
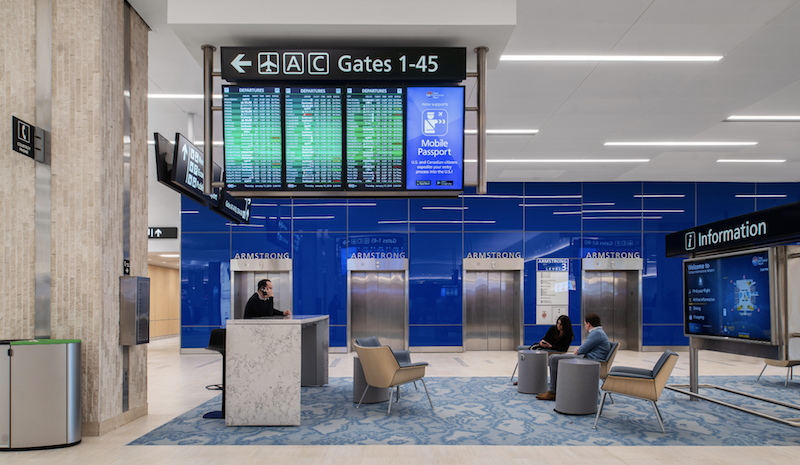 Photo: Seamus Payne.
Photo: Seamus Payne.
See Also: Design team unveils Terminal Modernization Program at Pittsburgh International Airport
Skanska led the Main Terminal Transfer Level expansion and redevelopment of the Airport’s Main Terminal and functional improvements to airsides A, C, E and F. The Transfer Level expansion included raising the former east and west outdoor decks, creating four transfer-level terraces, relocating all four shuttle car lobbies to the airsides, and removing the former airside D shuttle lobby to create space for a food court.
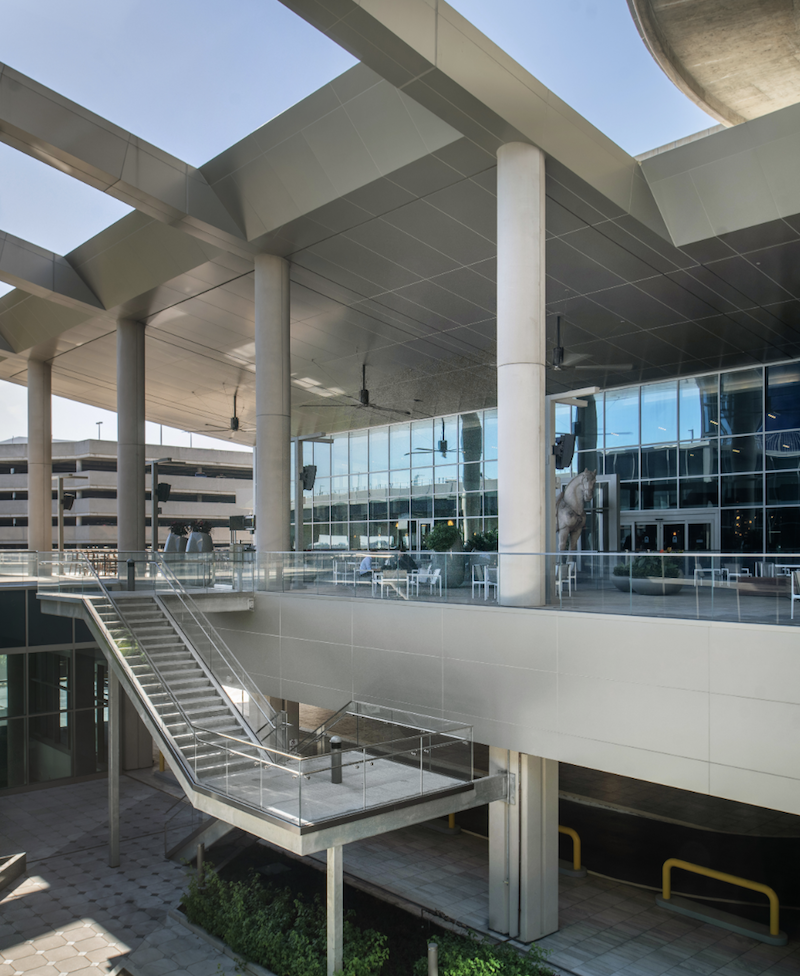 Photo: Seamus Payne.
Photo: Seamus Payne.
Airside functional improvements for all gate lounges include power poles, seating options, recycle units, and the interwoven concessions. A total of 32 escalators were installed and 24 public elevators were renovated. The project adds 55,000 sf to the terminal’s third-floor transfer level. Shuttle enclosures were pushed back and restaurants were moved to the perimeter to open a central area for shops and lounge seating. Privacy glass was installed in restaurant and event spaces to allow for more natural light.
The work is part of a three-phase expansion and modernization master plan that will allow Tampa International Airport to accommodate up to 34 million annual passengers. HOK provided architecture, landscape architecture, interior and lighting design and sustainable consulting services for the project.
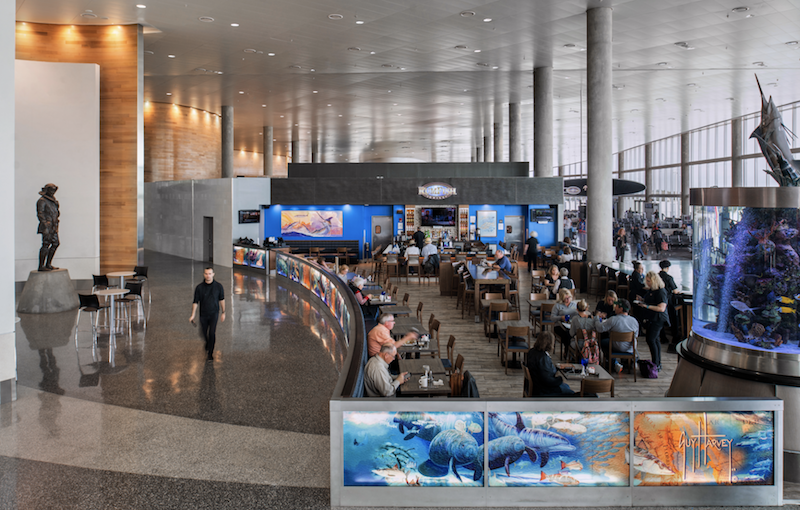 Photo: Seamus Payne.
Photo: Seamus Payne.
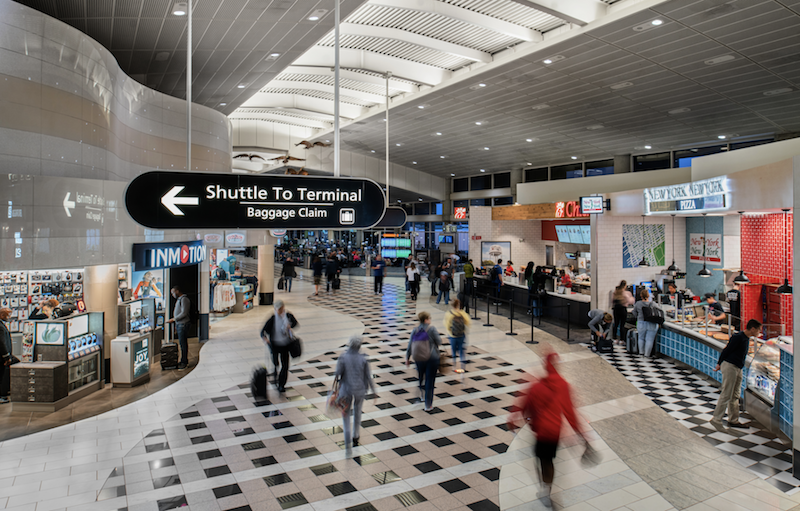 Photo: Seamus Payne.
Photo: Seamus Payne.
Related Stories
| Jul 21, 2014
Economists ponder uneven recovery, weigh benefits of big infrastructure [2014 Giants 300 Report]
According to expert forecasters, multifamily projects, the Panama Canal expansion, and the petroleum industry’s “shale gale” could be saving graces for commercial AEC firms seeking growth opportunities in an economy that’s provided its share of recent disappointments.
| Jul 18, 2014
Contractors warm up to new technologies, invent new management schemes [2014 Giants 300 Report]
“UAV.” “LATISTA.” “CMST.” If BD+C Giants 300 contractors have anything to say about it, these new terms may someday be as well known as “BIM” or “LEED.” Here’s a sampling of what Giant GCs and CMs are doing by way of technological and managerial innovation.
| Jul 18, 2014
Top Construction Management Firms [2014 Giants 300 Report]
Jacobs, Barton Malow, Hill International top Building Design+Construction's 2014 ranking of the largest construction management and project management firms in the United States.
| Jul 18, 2014
Top Contractors [2014 Giants 300 Report]
Turner, Whiting-Turner, Skanska top Building Design+Construction's 2014 ranking of the largest contractors in the United States.
| Jul 18, 2014
Engineering firms look to bolster growth through new services, technology [2014 Giants 300 Report]
Following solid revenue growth in 2013, the majority of U.S.-based engineering and engineering/architecture firms expect more of the same this year, according to BD+C’s 2014 Giants 300 report.
| Jul 18, 2014
Top Engineering/Architecture Firms [2014 Giants 300 Report]
Jacobs, AECOM, Parsons Brinckerhoff top Building Design+Construction's 2014 ranking of the largest engineering/architecture firms in the United States.
| Jul 18, 2014
Top Engineering Firms [2014 Giants 300 Report]
Fluor, Arup, Day & Zimmermann top Building Design+Construction's 2014 ranking of the largest engineering firms in the United States.
| Jul 18, 2014
Top Architecture Firms [2014 Giants 300 Report]
Gensler, Perkins+Will, NBBJ top Building Design+Construction's 2014 ranking of the largest architecture firms in the United States.
| Jul 18, 2014
2014 Giants 300 Report
Building Design+Construction magazine's annual ranking the nation's largest architecture, engineering, and construction firms in the U.S.
| Jul 7, 2014
7 emerging design trends in brick buildings
From wild architectural shapes to unique color blends and pattern arrangements, these projects demonstrate the design possibilities of brick.



