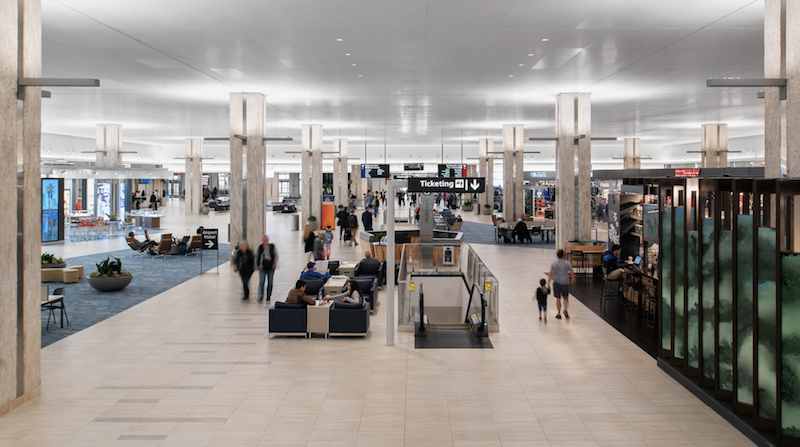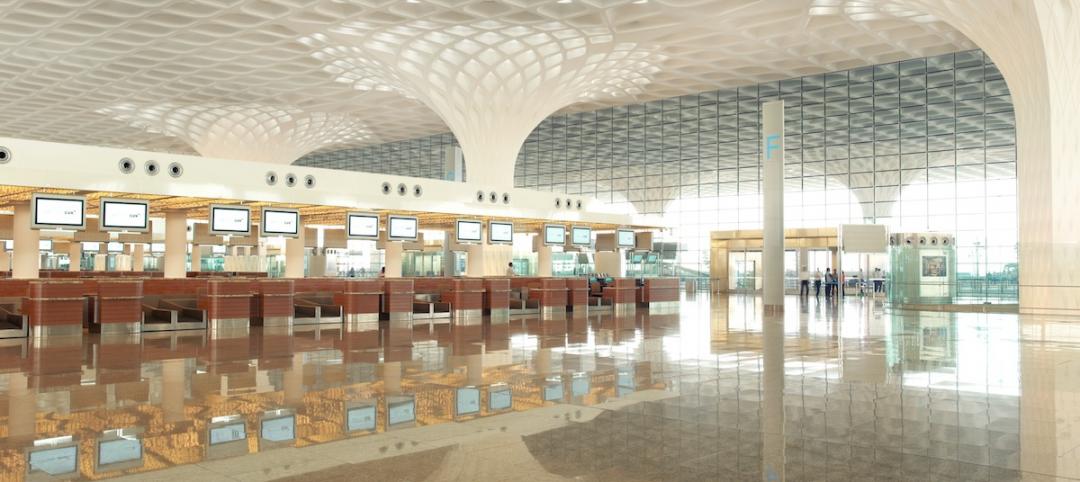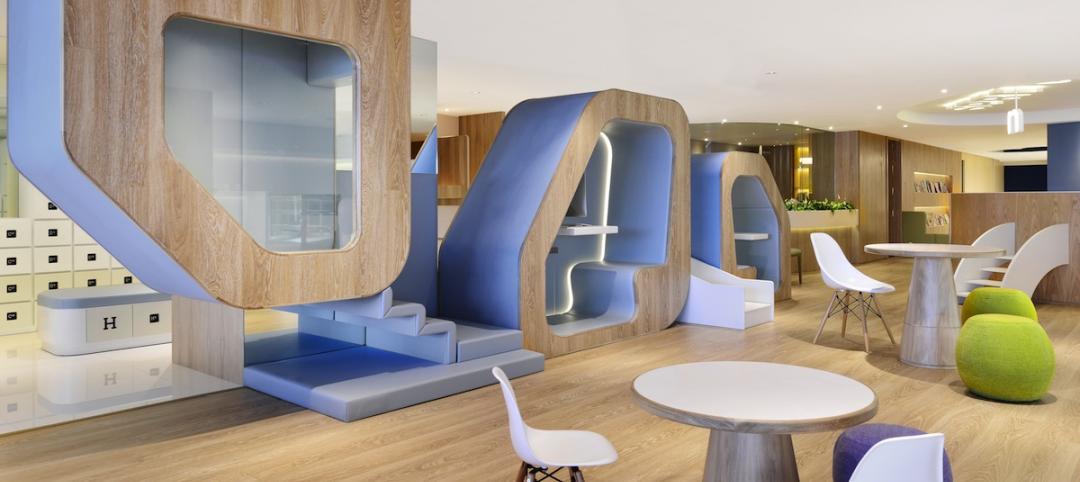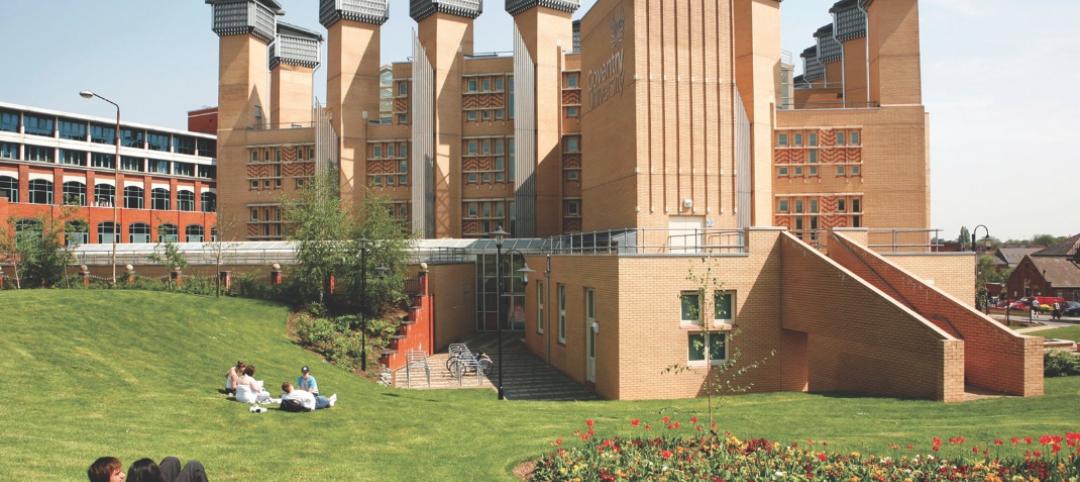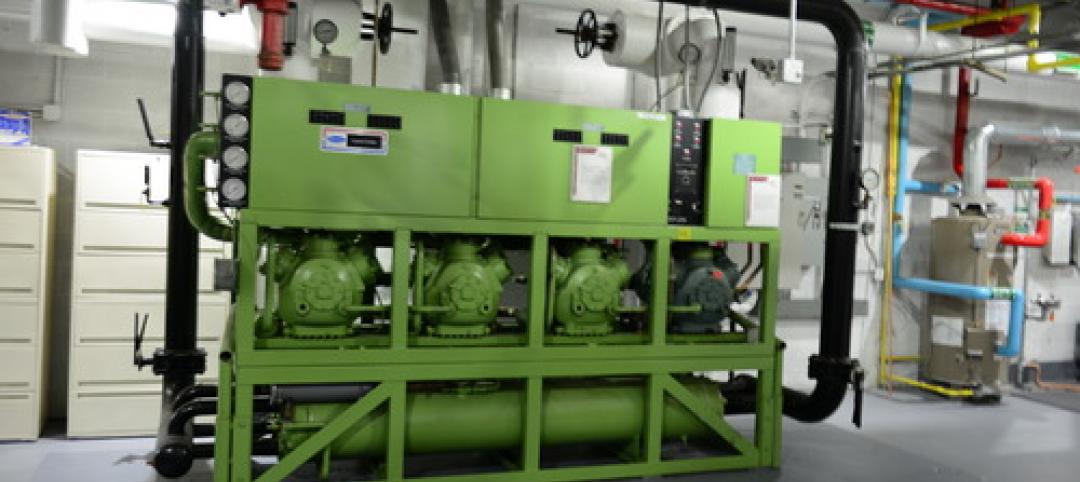After beginning construction in 2014, the renovation of Tampa International Airport’s Main Terminal has completed. The $154-million renovation of the Main Terminal and concessions program was one of the largest elements of the first phase of the airport’s overall master plan expansion. It enhances the passenger experience, improves wayfinding, and expands concession options for travelers.
The Skanska and HOK-led project adds 98,000 sf of enclosed and useable space and 69 concessions spaces in five facilities. Sightlines were improved across the entire Main Terminal, additional seating areas were created, and four green terraces for passengers and employees were added. Two additional green terraces were created are dedicated to restaurant use.
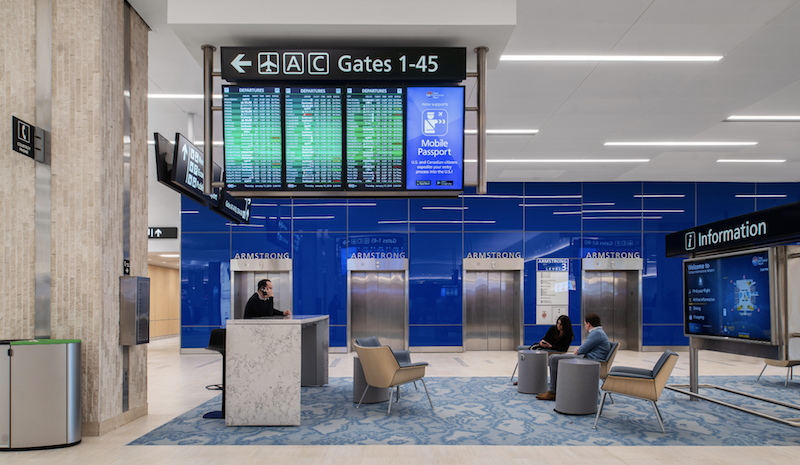 Photo: Seamus Payne.
Photo: Seamus Payne.
See Also: Design team unveils Terminal Modernization Program at Pittsburgh International Airport
Skanska led the Main Terminal Transfer Level expansion and redevelopment of the Airport’s Main Terminal and functional improvements to airsides A, C, E and F. The Transfer Level expansion included raising the former east and west outdoor decks, creating four transfer-level terraces, relocating all four shuttle car lobbies to the airsides, and removing the former airside D shuttle lobby to create space for a food court.
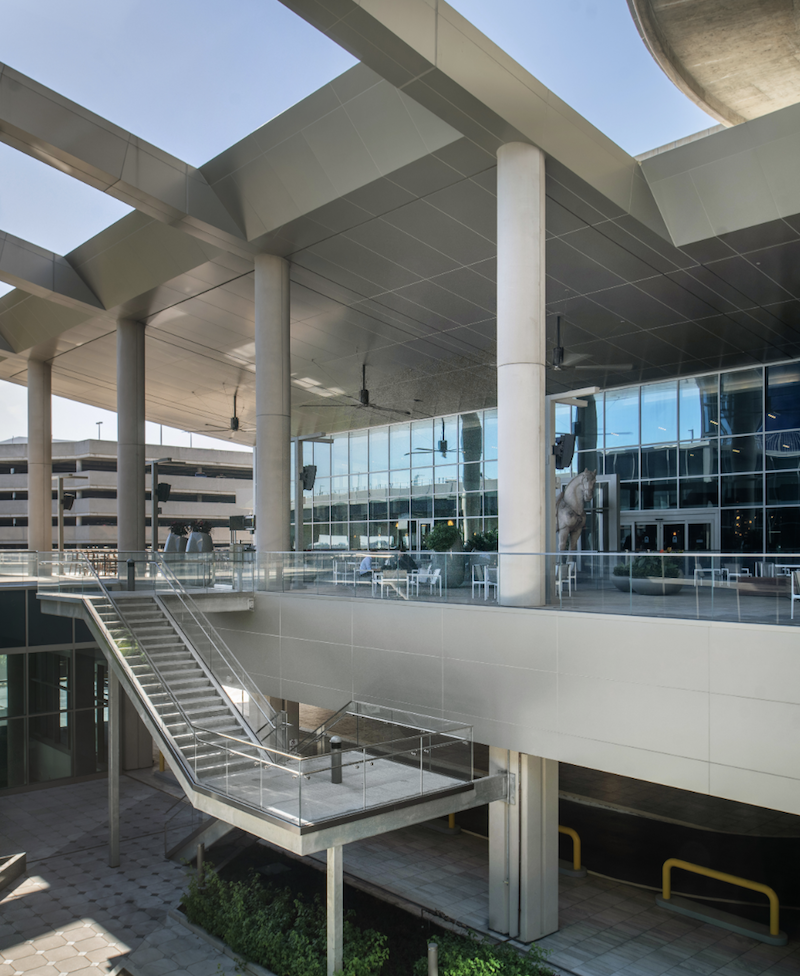 Photo: Seamus Payne.
Photo: Seamus Payne.
Airside functional improvements for all gate lounges include power poles, seating options, recycle units, and the interwoven concessions. A total of 32 escalators were installed and 24 public elevators were renovated. The project adds 55,000 sf to the terminal’s third-floor transfer level. Shuttle enclosures were pushed back and restaurants were moved to the perimeter to open a central area for shops and lounge seating. Privacy glass was installed in restaurant and event spaces to allow for more natural light.
The work is part of a three-phase expansion and modernization master plan that will allow Tampa International Airport to accommodate up to 34 million annual passengers. HOK provided architecture, landscape architecture, interior and lighting design and sustainable consulting services for the project.
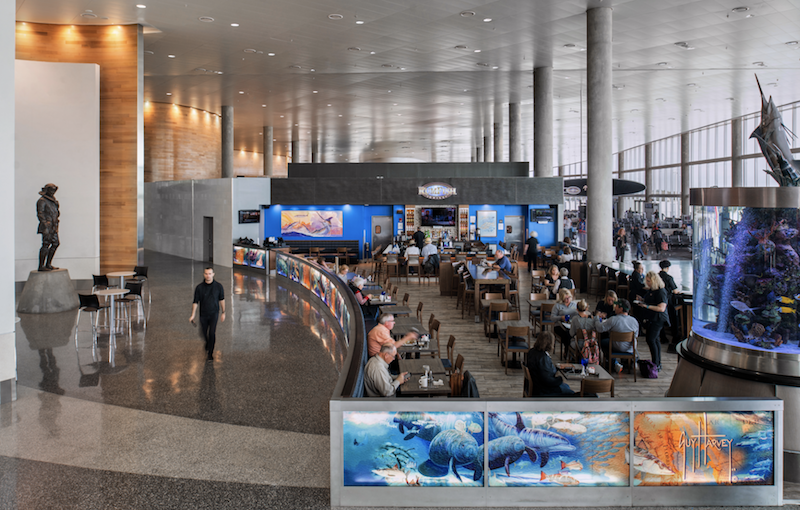 Photo: Seamus Payne.
Photo: Seamus Payne.
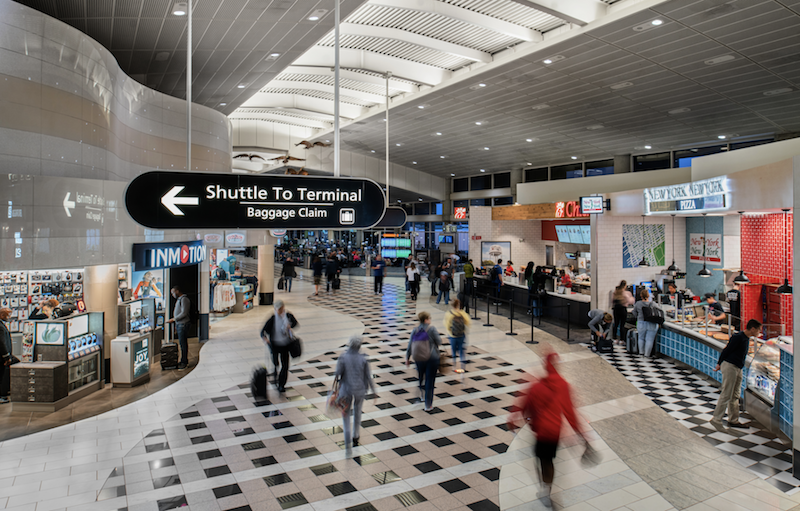 Photo: Seamus Payne.
Photo: Seamus Payne.
Related Stories
| Mar 1, 2014
Dramatic fractal roof highlights SOM's new Mumbai airport terminal [slideshow]
The terminal merges new technology and traditional regional architecture, notably in the fractal roof canopy that runs throughout the terminal.
| Feb 6, 2014
First look: Gensler ups the ante on airport design with new SFO boarding area
The new terminal features a yoga room, award-winning arts program, and an interactive play area for kids.
| Jan 28, 2014
16 awe-inspiring interior designs from around the world [slideshow]
The International Interior Design Association released the winners of its 4th Annual Global Excellence Awards. Here's a recap of the winning projects.
| Jan 13, 2014
Custom exterior fabricator A. Zahner unveils free façade design software for architects
The web-based tool uses the company's factory floor like "a massive rapid prototype machine,” allowing designers to manipulate designs on the fly based on cost and other factors, according to CEO/President Bill Zahner.
| Jan 11, 2014
Getting to net-zero energy with brick masonry construction [AIA course]
When targeting net-zero energy performance, AEC professionals are advised to tackle energy demand first. This AIA course covers brick masonry's role in reducing energy consumption in buildings.
| Dec 13, 2013
Safe and sound: 10 solutions for fire and life safety
From a dual fire-CO detector to an aspiration-sensing fire alarm, BD+C editors present a roundup of new fire and life safety products and technologies.
| Dec 10, 2013
16 great solutions for architects, engineers, and contractors
From a crowd-funded smart shovel to a why-didn’t-someone-do-this-sooner scheme for managing traffic in public restrooms, these ideas are noteworthy for creative problem-solving. Here are some of the most intriguing innovations the BD+C community has brought to our attention this year.
| Nov 27, 2013
Wonder walls: 13 choices for the building envelope
BD+C editors present a roundup of the latest technologies and applications in exterior wall systems, from a tapered metal wall installation in Oklahoma to a textured precast concrete solution in North Carolina.
| Nov 26, 2013
Construction costs rise for 22nd straight month in November
Construction costs in North America rose for the 22nd consecutive month in November as labor costs continued to increase, amid growing industry concern over the tight availability of skilled workers.
| Nov 25, 2013
Building Teams need to help owners avoid 'operational stray'
"Operational stray" occurs when a building’s MEP systems don’t work the way they should. Even the most well-designed and constructed building can stray from perfection—and that can cost the owner a ton in unnecessary utility costs. But help is on the way.


