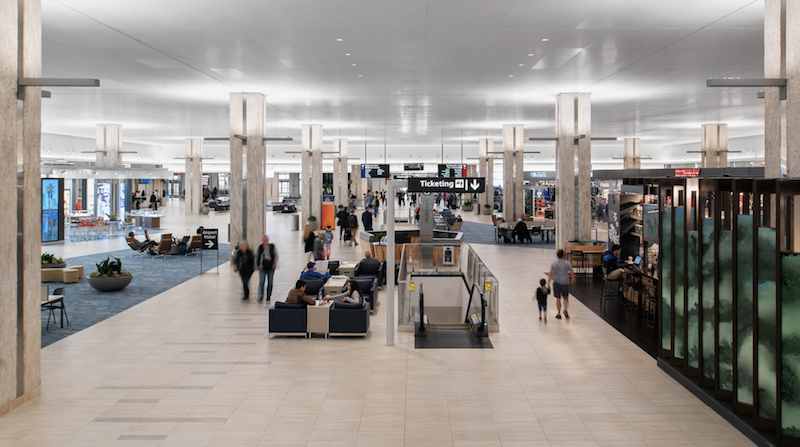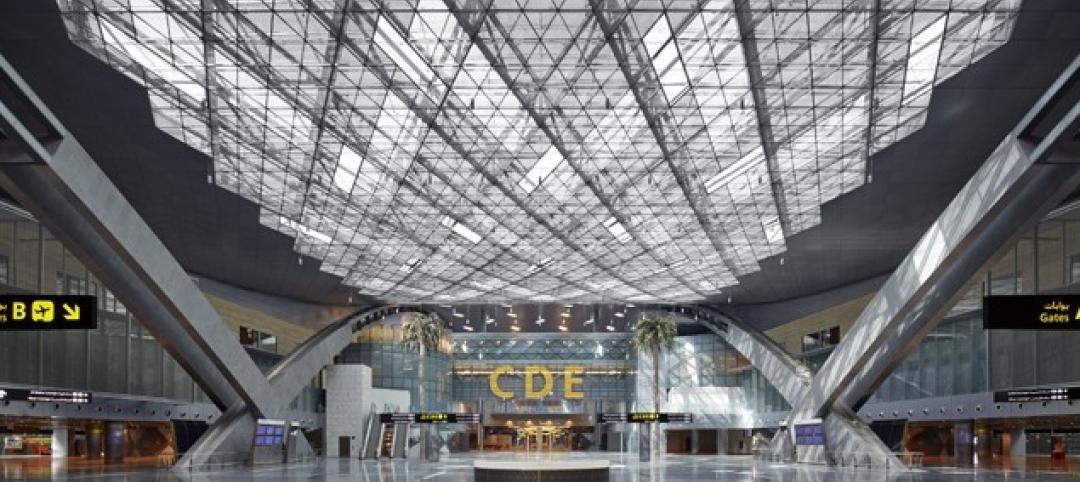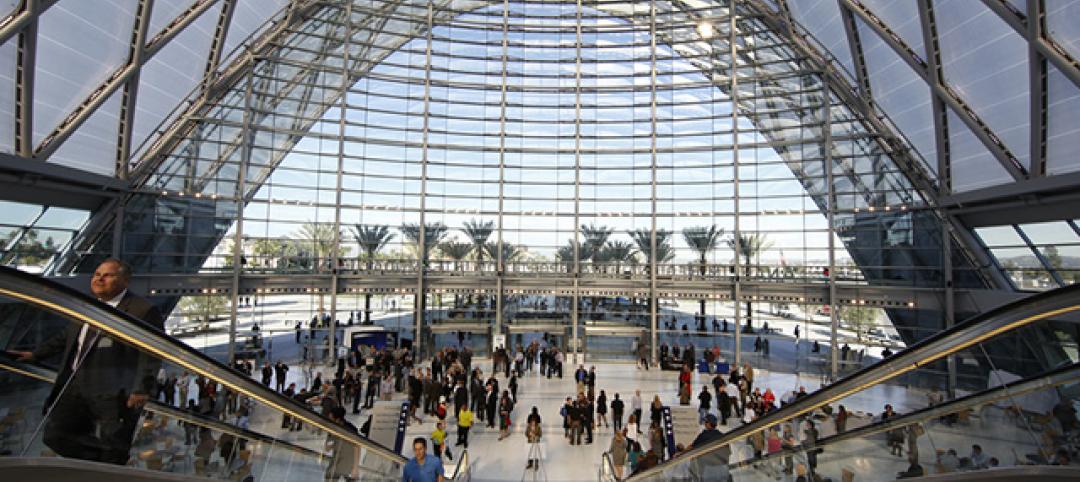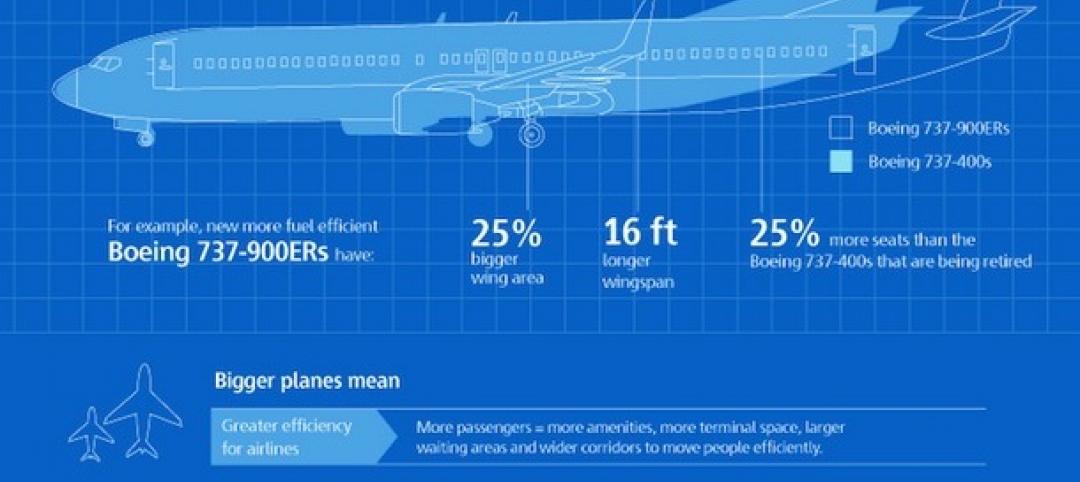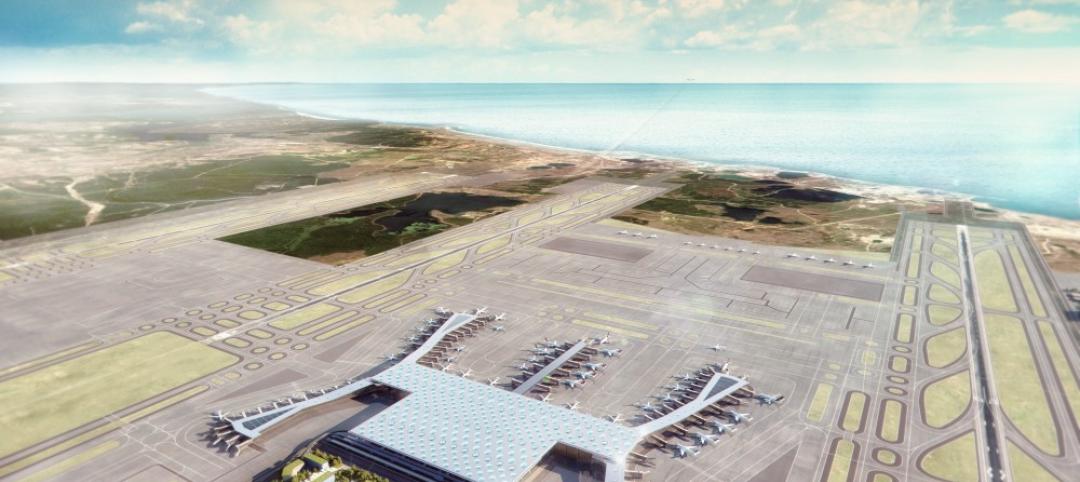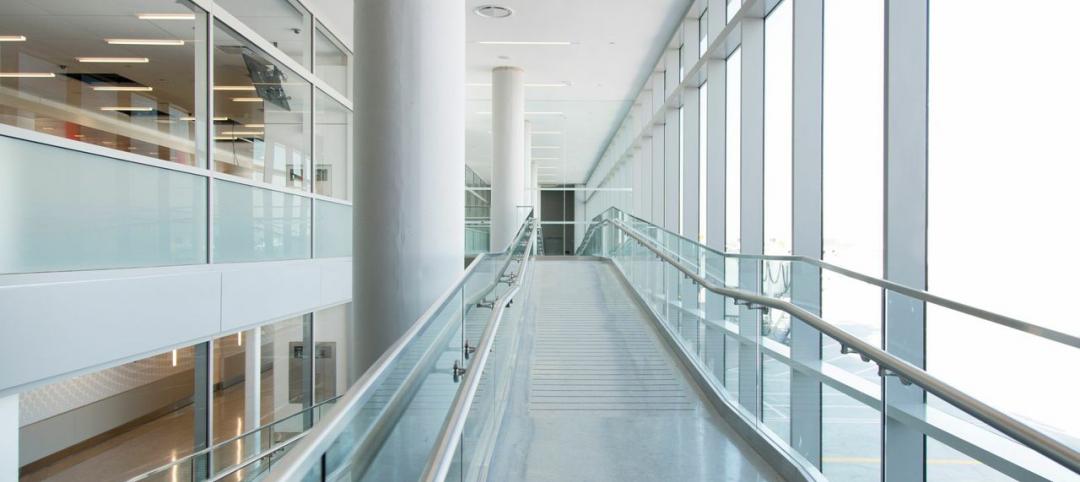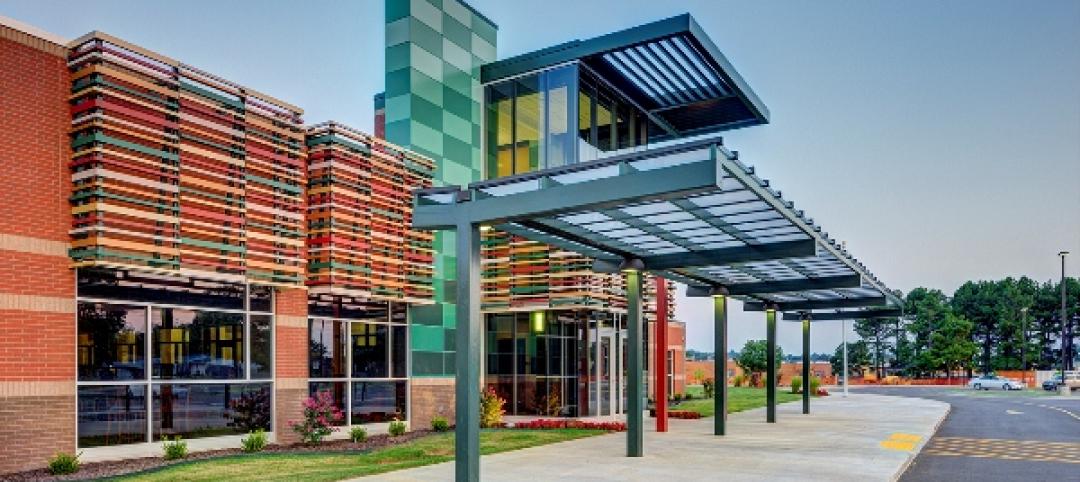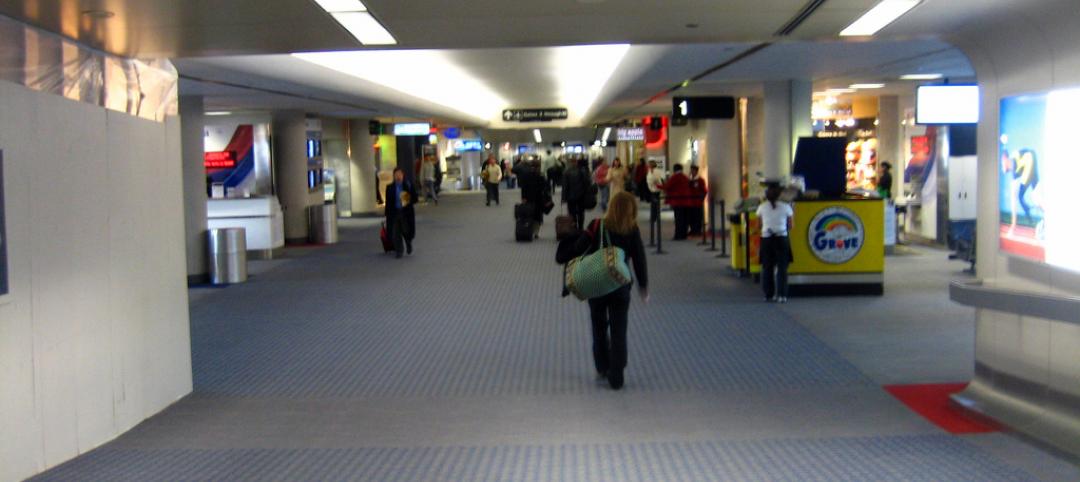After beginning construction in 2014, the renovation of Tampa International Airport’s Main Terminal has completed. The $154-million renovation of the Main Terminal and concessions program was one of the largest elements of the first phase of the airport’s overall master plan expansion. It enhances the passenger experience, improves wayfinding, and expands concession options for travelers.
The Skanska and HOK-led project adds 98,000 sf of enclosed and useable space and 69 concessions spaces in five facilities. Sightlines were improved across the entire Main Terminal, additional seating areas were created, and four green terraces for passengers and employees were added. Two additional green terraces were created are dedicated to restaurant use.
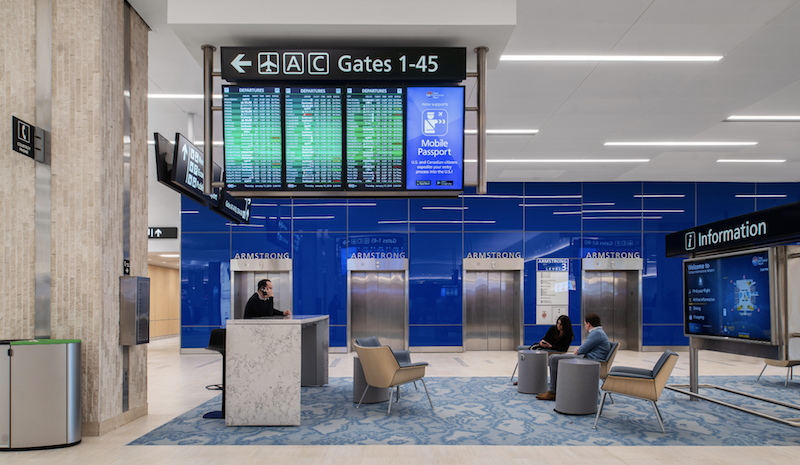 Photo: Seamus Payne.
Photo: Seamus Payne.
See Also: Design team unveils Terminal Modernization Program at Pittsburgh International Airport
Skanska led the Main Terminal Transfer Level expansion and redevelopment of the Airport’s Main Terminal and functional improvements to airsides A, C, E and F. The Transfer Level expansion included raising the former east and west outdoor decks, creating four transfer-level terraces, relocating all four shuttle car lobbies to the airsides, and removing the former airside D shuttle lobby to create space for a food court.
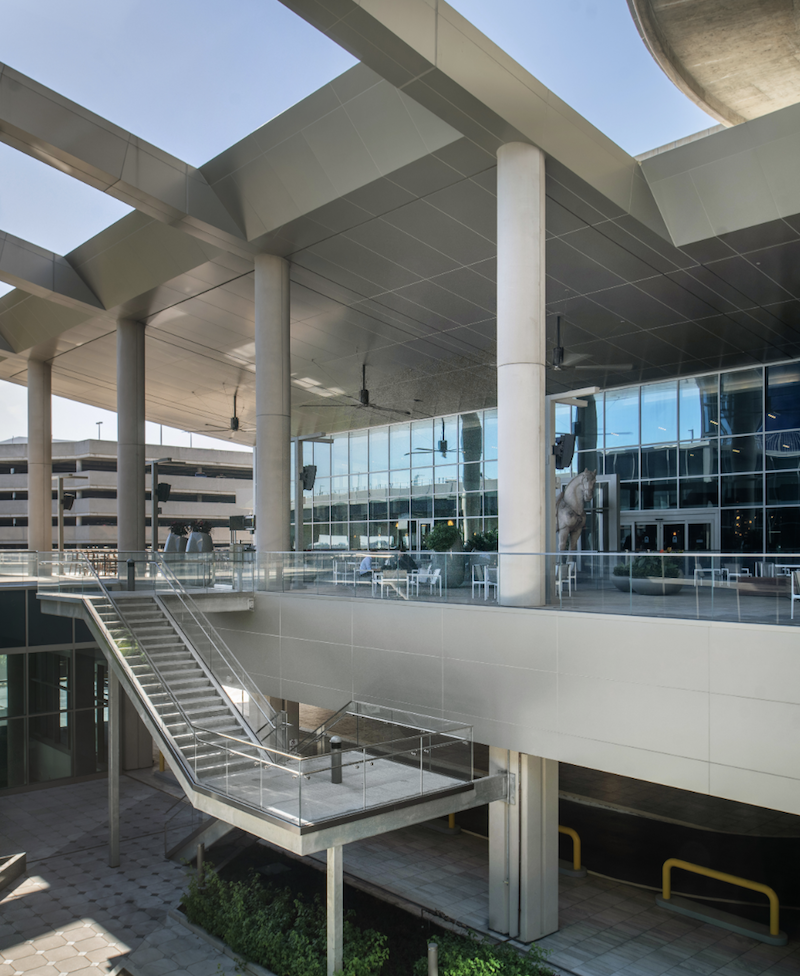 Photo: Seamus Payne.
Photo: Seamus Payne.
Airside functional improvements for all gate lounges include power poles, seating options, recycle units, and the interwoven concessions. A total of 32 escalators were installed and 24 public elevators were renovated. The project adds 55,000 sf to the terminal’s third-floor transfer level. Shuttle enclosures were pushed back and restaurants were moved to the perimeter to open a central area for shops and lounge seating. Privacy glass was installed in restaurant and event spaces to allow for more natural light.
The work is part of a three-phase expansion and modernization master plan that will allow Tampa International Airport to accommodate up to 34 million annual passengers. HOK provided architecture, landscape architecture, interior and lighting design and sustainable consulting services for the project.
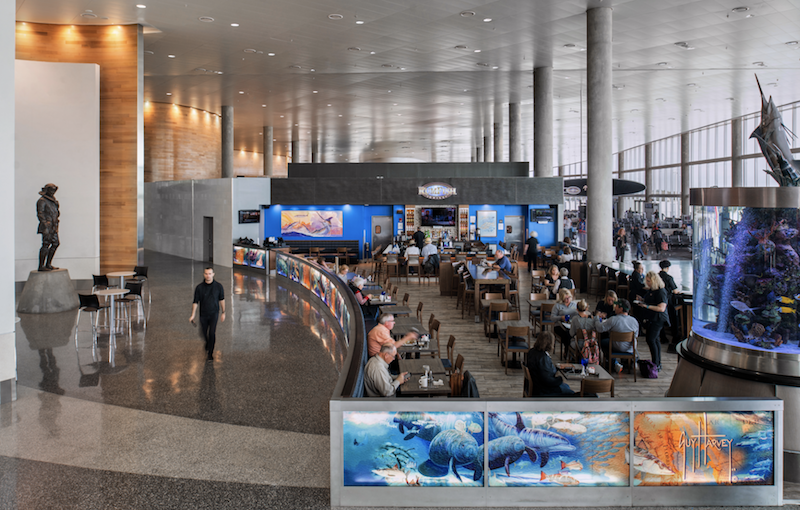 Photo: Seamus Payne.
Photo: Seamus Payne.
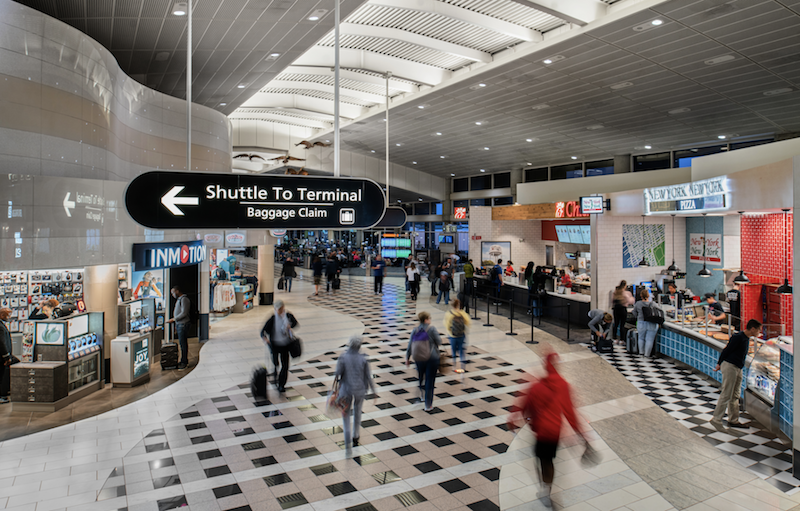 Photo: Seamus Payne.
Photo: Seamus Payne.
Related Stories
BIM and Information Technology | Dec 28, 2014
The Big Data revolution: How data-driven design is transforming project planning
There are literally hundreds of applications for deep analytics in planning and design projects, not to mention the many benefits for construction teams, building owners, and facility managers. We profile some early successful applications.
| Dec 28, 2014
AIA course: Enhancing interior comfort while improving overall building efficacy
Providing more comfortable conditions to building occupants has become a top priority in today’s interior designs. This course is worth 1.0 AIA LU/HSW.
| Dec 28, 2014
The future of airport terminal design: destination status, five-star amenities, stress-free travel
Taking a cue from the hospitality industry, airport executives are seeking to make their facilities feel more like destinations, writes HOK's Richard Gammon.
| Dec 15, 2014
HOK-designed Anaheim Regional transit hub opens, expected to serve three million per year
ARTIC’s flexible design ensures that it can serve as a southern terminus for California’s future high-speed rail system.
| Dec 8, 2014
Moshe Safdie wants to reinvent airports with Jewel Changi Airport addition
A new addition to Singapore's Changi Airport, designed by Moshe Safdie, will feature a waterfall and extensive indoor gardens.
| Nov 19, 2014
The evolution of airport design and construction [infographic]
Safety, consumer demand, and the new economics of flight are three of the major factors shaping how airlines and airport officials are approaching the need for upgrades and renovations, writes Skanska USA's MacAdam Glinn.
| Nov 18, 2014
Grimshaw releases newest designs for world’s largest airport
The airport is expected to serve 90 million passengers a year on the opening of the first phase, and more than 150 million annually after project completion in 2018.
| Nov 14, 2014
JetBlue opens Gensler-designed International Concourse at JFK
The 175,000-sf extension includes the conversion of three existing gates to international swing gates, and the addition of three new international swing gates.
Sponsored | | Nov 12, 2014
Eye-popping façade highlights renovation, addition at Chaffin Junior High School
The new distinctive main entrance accentuates the public face of the school with an aluminum tube “baguette” system.
| Oct 26, 2014
New York initiates design competition for upgrading LaGuardia, Kennedy airports
New York Gov. Andrew Cuomo said that the state would open design competitions to fix and upgrade New York City’s aging airports. But financing construction is still unsettled.


