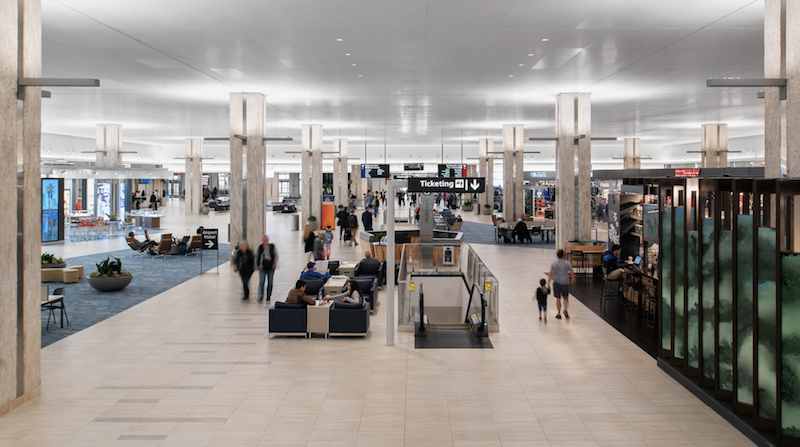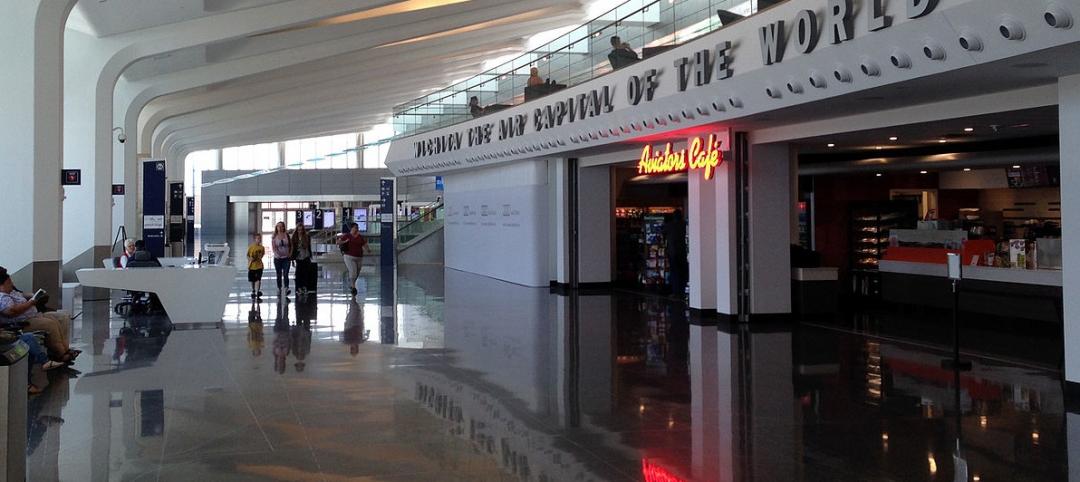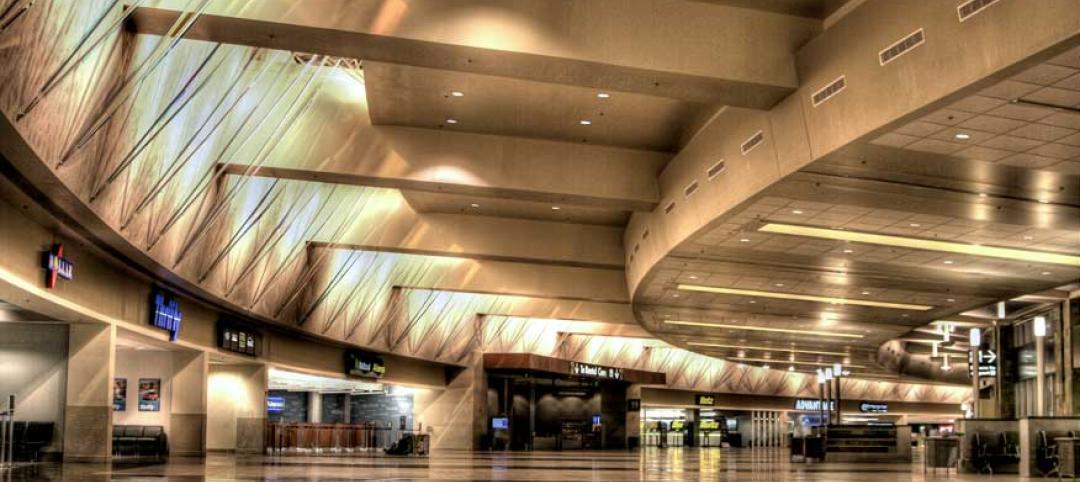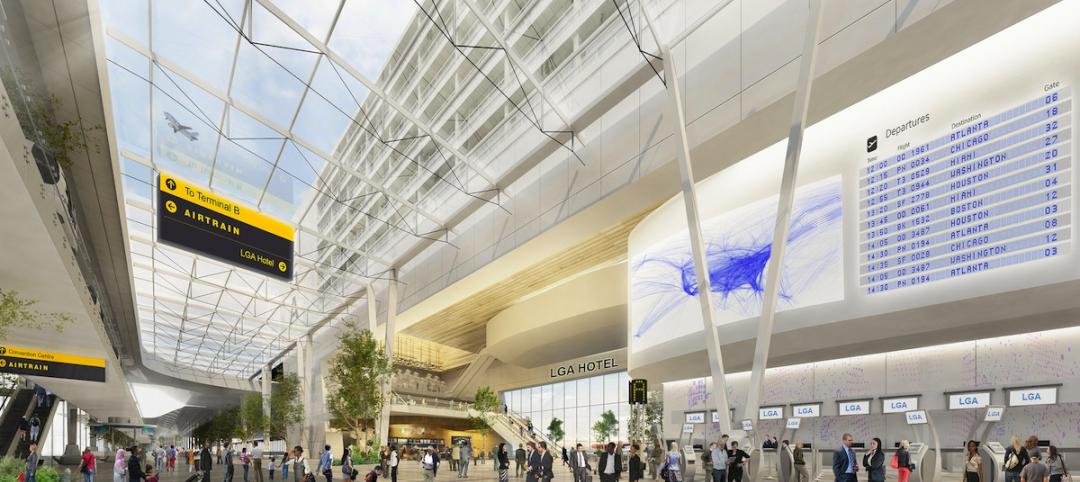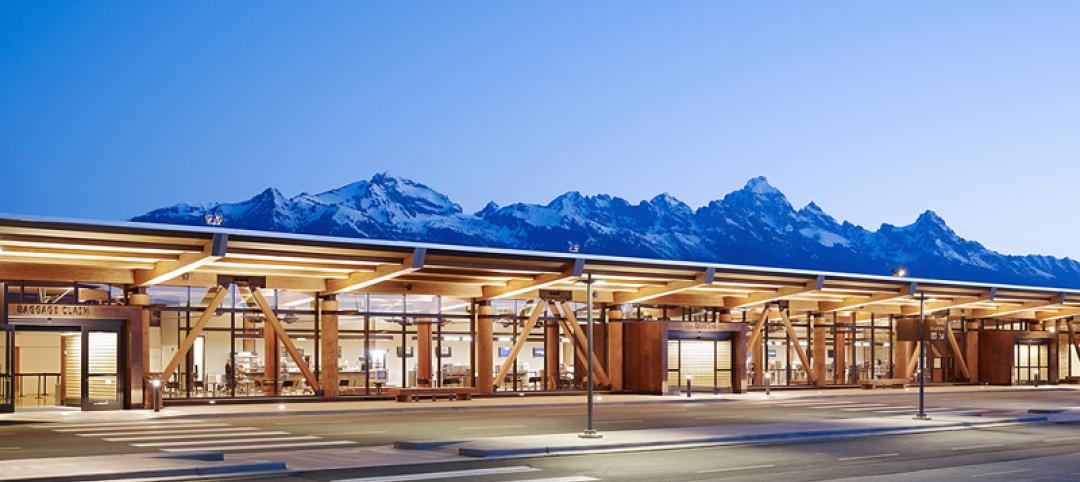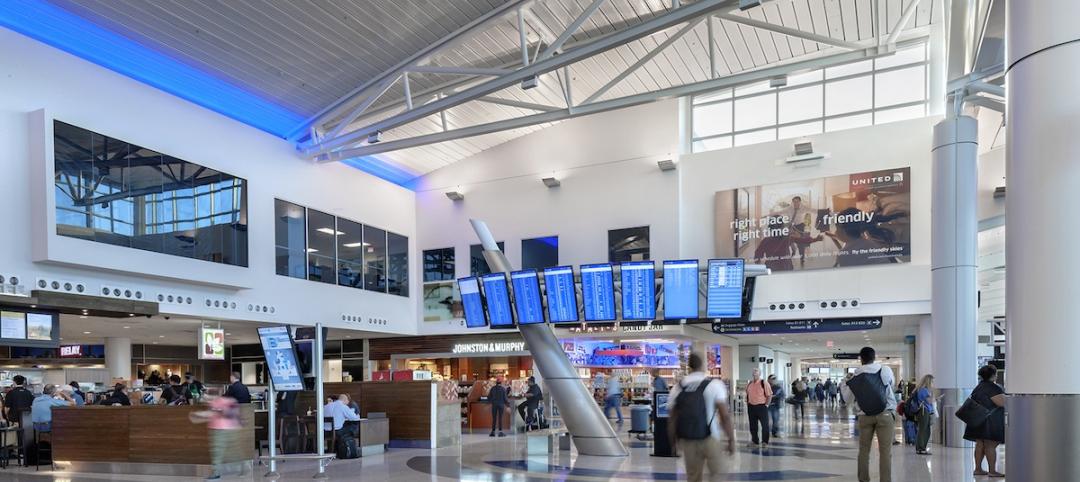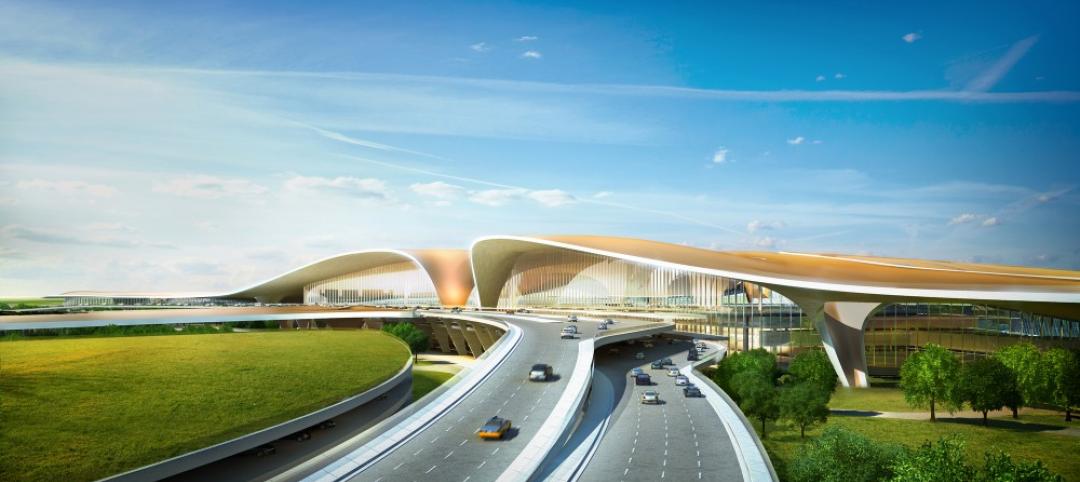After beginning construction in 2014, the renovation of Tampa International Airport’s Main Terminal has completed. The $154-million renovation of the Main Terminal and concessions program was one of the largest elements of the first phase of the airport’s overall master plan expansion. It enhances the passenger experience, improves wayfinding, and expands concession options for travelers.
The Skanska and HOK-led project adds 98,000 sf of enclosed and useable space and 69 concessions spaces in five facilities. Sightlines were improved across the entire Main Terminal, additional seating areas were created, and four green terraces for passengers and employees were added. Two additional green terraces were created are dedicated to restaurant use.
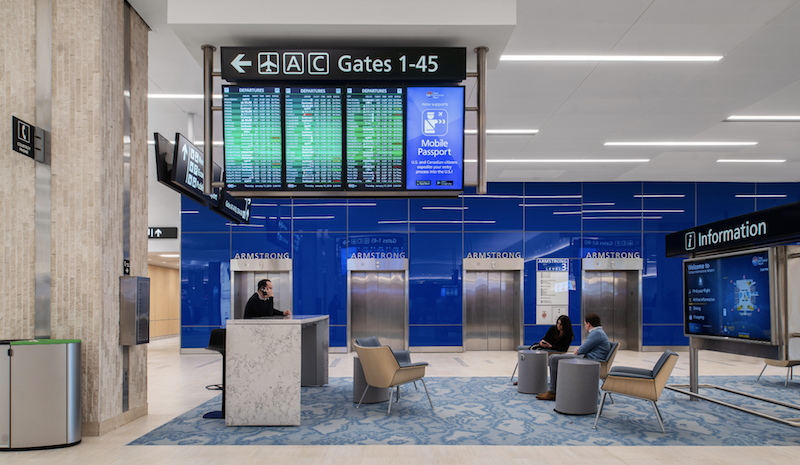 Photo: Seamus Payne.
Photo: Seamus Payne.
See Also: Design team unveils Terminal Modernization Program at Pittsburgh International Airport
Skanska led the Main Terminal Transfer Level expansion and redevelopment of the Airport’s Main Terminal and functional improvements to airsides A, C, E and F. The Transfer Level expansion included raising the former east and west outdoor decks, creating four transfer-level terraces, relocating all four shuttle car lobbies to the airsides, and removing the former airside D shuttle lobby to create space for a food court.
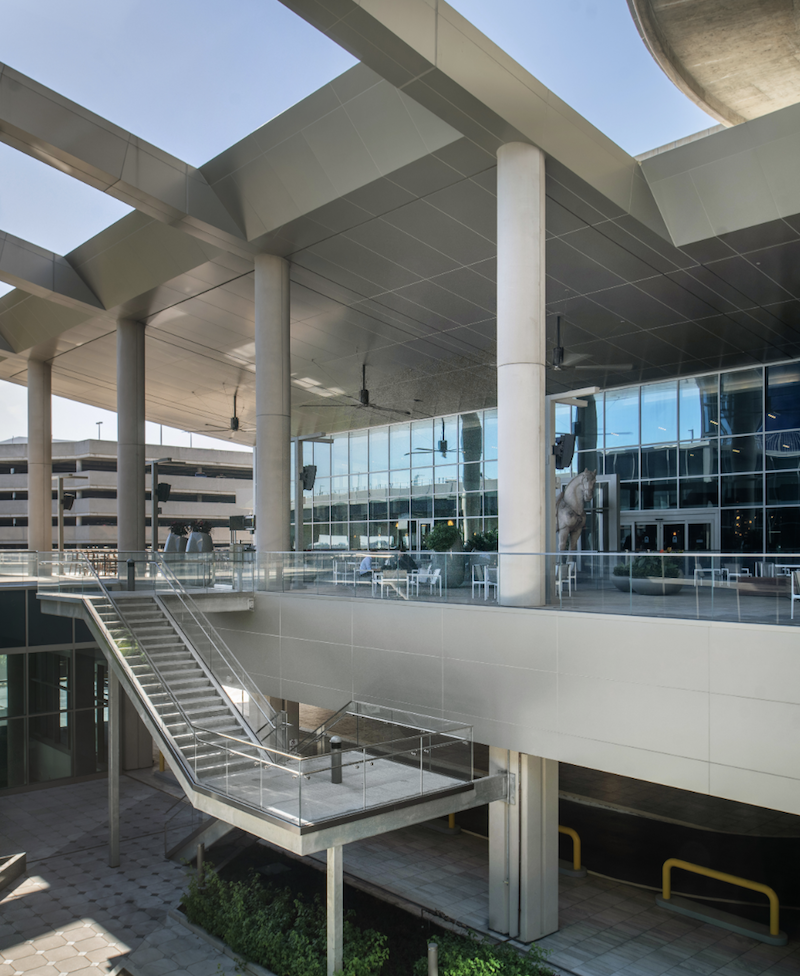 Photo: Seamus Payne.
Photo: Seamus Payne.
Airside functional improvements for all gate lounges include power poles, seating options, recycle units, and the interwoven concessions. A total of 32 escalators were installed and 24 public elevators were renovated. The project adds 55,000 sf to the terminal’s third-floor transfer level. Shuttle enclosures were pushed back and restaurants were moved to the perimeter to open a central area for shops and lounge seating. Privacy glass was installed in restaurant and event spaces to allow for more natural light.
The work is part of a three-phase expansion and modernization master plan that will allow Tampa International Airport to accommodate up to 34 million annual passengers. HOK provided architecture, landscape architecture, interior and lighting design and sustainable consulting services for the project.
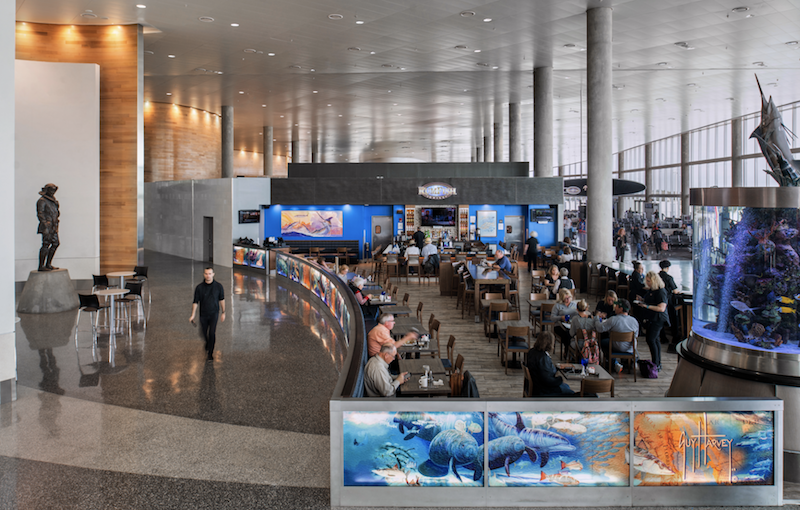 Photo: Seamus Payne.
Photo: Seamus Payne.
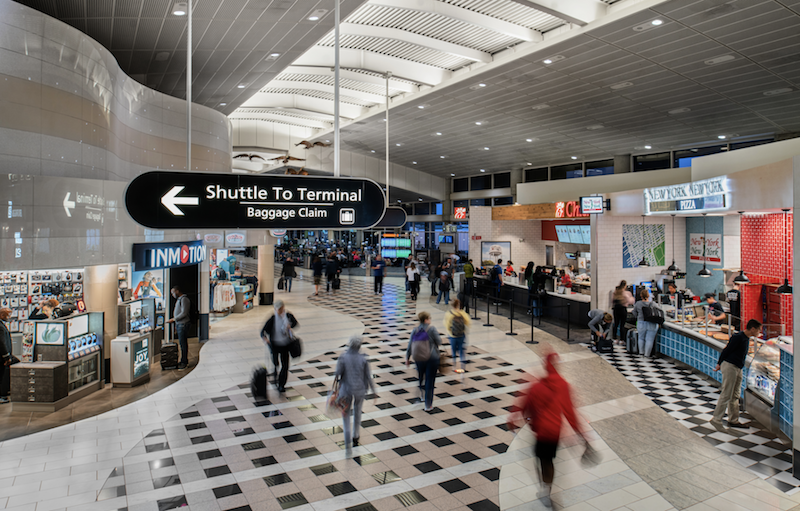 Photo: Seamus Payne.
Photo: Seamus Payne.
Related Stories
Airports | Aug 31, 2015
Small and regional airports in a dogfight for survival
Small and regional airports are in a dogfight for survival. Airlines have either cut routes to non-hub markets, or don’t provide enough seating capacity to meet demand.
Airports | Aug 31, 2015
Airports expand rental car facilities to ease vehicular traffic at their terminals
AEC teams have found fertile ground in building or expanding consolidated rental car facilities, which are the No. 1 profit centers for most airports.
Airports | Aug 31, 2015
Experts discuss how airports can manage growth
In February 2015, engineering giant Arup conducted a “salon” in San Francisco on the future of aviation. This report provides an insight into their key findings.
Airports | Jul 28, 2015
Plans to make over New York’s aging LaGuardia Airport are revealed
The complete redesign, devised by a panel of experts, would unify terminals, relieve ground traffic congestion, and install state-of-the-art amenities.
Airports | Jul 22, 2015
MUST SEE: JFK airport taps Gensler to design terminal for animals
Pets can enjoy luxurious spa and grooming services before being transported directly to their flight from the terminal.
Airports | Jul 1, 2015
FIRST LOOK: JetBlue opens sprawling green rooftop at JFK International Airport
The 4,046-sf rooftop includes landscaped green spaces, seating for 50 people, 400-sf children’s play area, and a 400-sf dog-walk area.
Sponsored | Airports | Jun 5, 2015
Exposed glulam framework offers quiet complement to Jackson Hole airport’s mountain backdrop
A three-phase expansion and renovation, which began in 2009, nearly doubled the size of the aviation hub; the only one located in a national park
Airports | Apr 21, 2015
Trends driving airport construction
Upgrades to aviation infrastructure have not kept pace with the increase in airport traffic or even at a level sufficient to accommodate the life cycle of our many dated terminal facilities. Until now.
Airports | Feb 6, 2015
Zaha Hadid-designed terminal in Beijing will be world’s largest
The terminal will accommodate 45 million passengers per year, and will be a hub for both air and rail travel.
| Jan 2, 2015
Construction put in place enjoyed healthy gains in 2014
Construction consultant FMI foresees—with some caveats—continuing growth in the office, lodging, and manufacturing sectors. But funding uncertainties raise red flags in education and healthcare.


