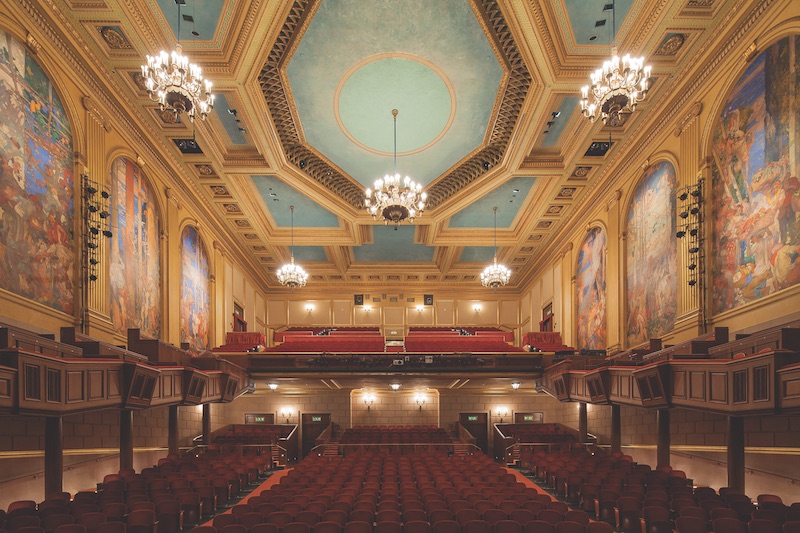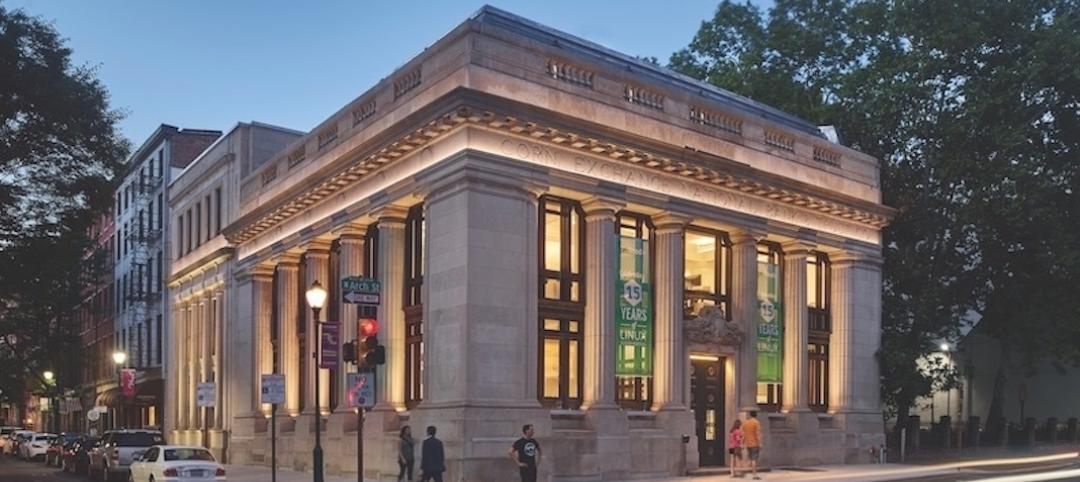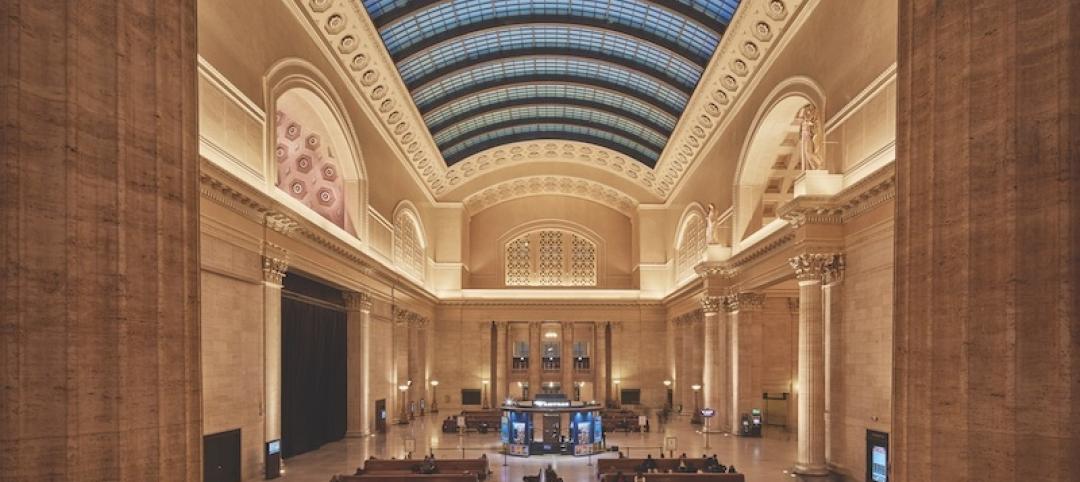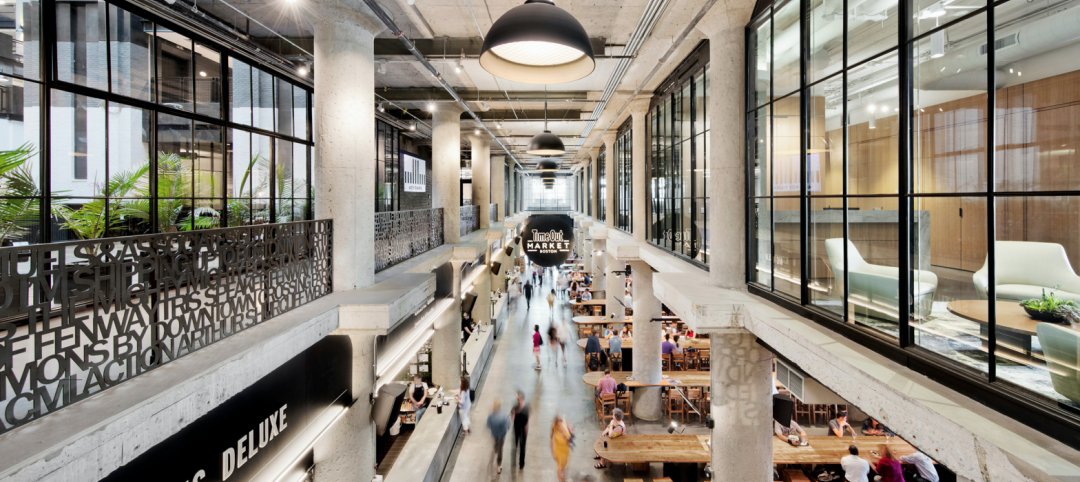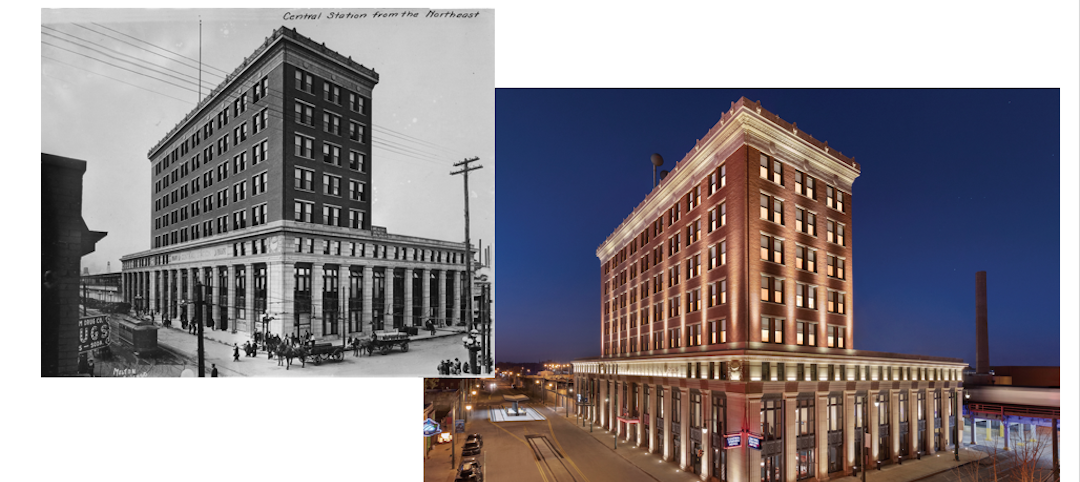The renovation of the San Francisco War Memorial Veterans Building, built in the Beaux-Art style in 1932, revolved chiefly around a seismic upgrade and repair to damage from the 1989 Loma Prieta earthquake.
The Building Team, headed by Simpson Gumpertz & Heger (SE), decided that massive foundation hold-downs would be impractical: the terra cotta–clad, concrete infill walls of the steel-framed structure posed too many life safety hazards.
Instead, the team used a system of rocking concrete shear walls, which eliminated the need for deep foundations and reduced the shear force on each wall. To allow the walls to rock, 250 shear lugs constructed of steel pipe were cast into the new walls and grouted into a greased sleeve in the existing foundation.
The final design thickness of the walls was 10 inches. Analyses indicated wall uplift of about 0.5 inches at the ends under maximum considered earthquake shaking.
The building’s MEP, HVAC, and lighting systems were upgraded, as was the theatrical system in the Herbst Theater, a performing arts space in the memorial building.
PROJECT SUMMARY
Bronze Award Winner | San Francisco, Calif.
Building Team: Simpson Gumpertz & Heger (submitting firm, SE, building enclosure manager); San Francisco War Memorial and Performing Arts Center (owner); San Francisco Public Works (architect); Carey & Co. (historic architect); SJ Engineers (mechanical/plumbing); Glumac (electrical); Charles Pankow Builders (CM).
Details: 235,000 sf. Construction cost: $156 million. Construction time: July 2013 to October 2015. Delivery method: CM at risk.
Related Stories
Government Buildings | Jan 9, 2023
Blackstone, Starwood among real estate giants urging President Biden to repurpose unused federal office space for housing
The Real Estate Roundtable, a group including major real estate firms such as Brookfield Properties, Blackstone, Empire State Realty Trust, Starwood Capital, as well as multiple major banks and CRE professional organizations, recently sent a letter to President Joe Biden on the implications of remote work within the federal government.
Giants 400 | Aug 11, 2021
BD+C Awards Programs
Entry information and past winners for Building Design+Construction's two major awards programs: 40 Under 40 and Giants 400
Reconstruction Awards | Mar 12, 2021
Call for entries: 2021 Reconstruction Awards
The 2021 Reconstruction Awards recognize the best reconstructed, renovated, or remodeled projects, based on overall design, engineering, and construction project quality. Entries are due July 16, 2021.
Reconstruction Awards | Mar 12, 2021
2021 Reconstruction Awards Entry Information
Only projects completed or occupied between January 1, 2020 and July 16, 2021 are eligible.
Reconstruction Awards | Mar 12, 2021
2021 Reconstruction Awards 'How to Win' Tip Sheet
Keep this tip sheet handy when preparing your Reconstruction Awards entry, as these are some items on which your project will be judged.
Reconstruction Awards | Feb 5, 2021
The historic Maryland Theatre is reborn in Hagerstown
The Maryland Theatre project has won a Bronze Award in BD+C's 2020 Reconstruction Awards.
Reconstruction Awards | Jan 30, 2021
Repositioning of historic Sears Roebuck warehouse enlivens Boston’s Fenway neighborhood
Developer Samuels & Associates asked Elkus Manfredi Architects to reimagine the former Sears Roebuck & Co. warehouse in Boston’s Fenway neighborhood as a dynamic mixed-use destination that complements the high-energy Fenway neighborhood while honoring the building’s historical significance.


