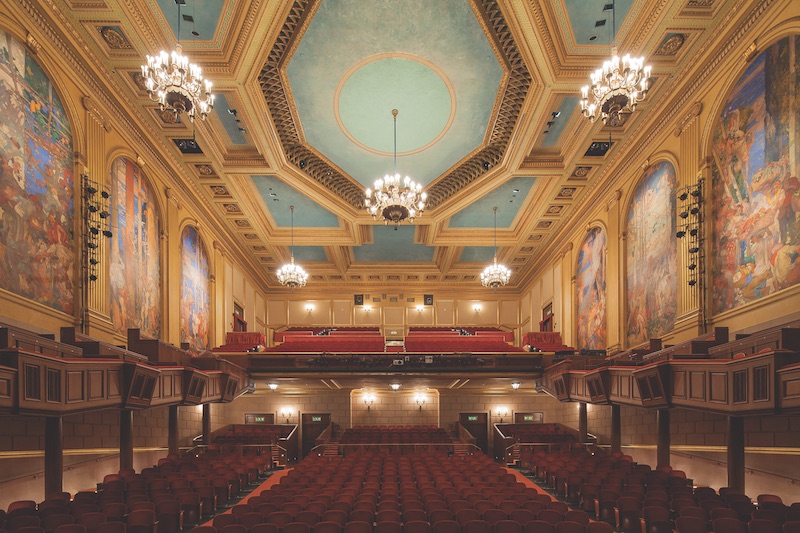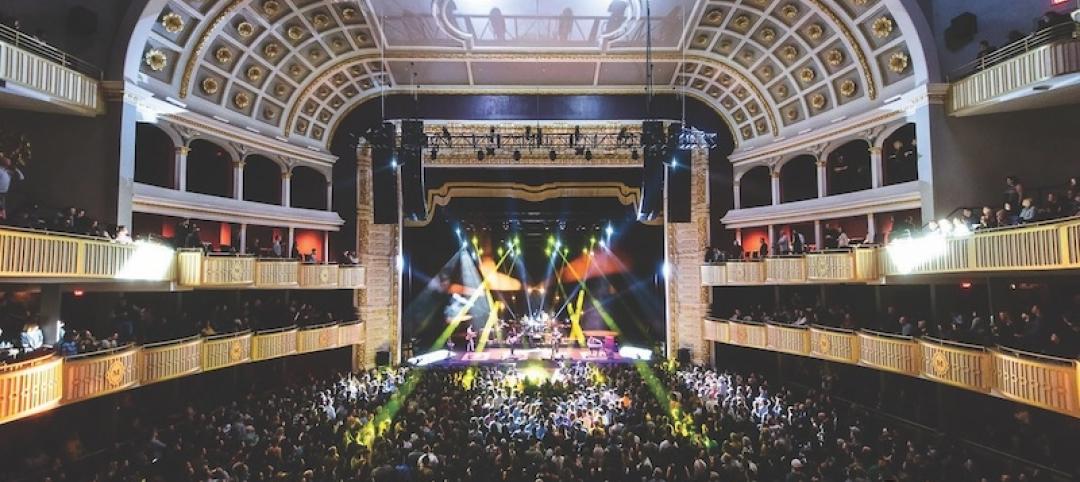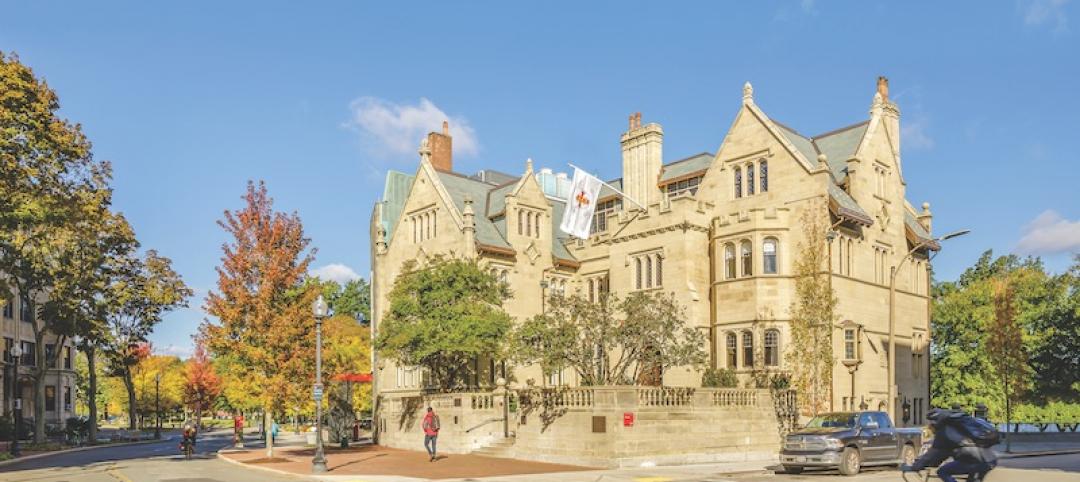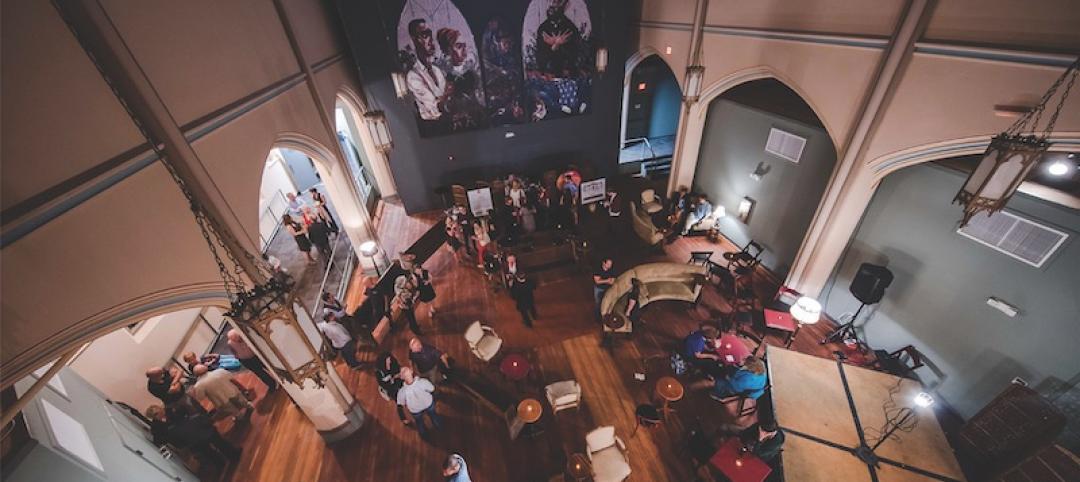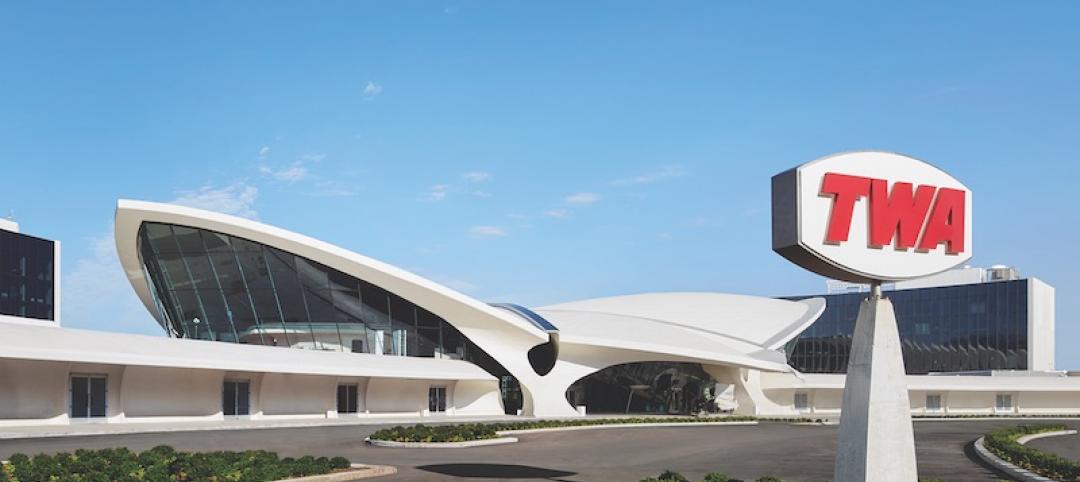The renovation of the San Francisco War Memorial Veterans Building, built in the Beaux-Art style in 1932, revolved chiefly around a seismic upgrade and repair to damage from the 1989 Loma Prieta earthquake.
The Building Team, headed by Simpson Gumpertz & Heger (SE), decided that massive foundation hold-downs would be impractical: the terra cotta–clad, concrete infill walls of the steel-framed structure posed too many life safety hazards.
Instead, the team used a system of rocking concrete shear walls, which eliminated the need for deep foundations and reduced the shear force on each wall. To allow the walls to rock, 250 shear lugs constructed of steel pipe were cast into the new walls and grouted into a greased sleeve in the existing foundation.
The final design thickness of the walls was 10 inches. Analyses indicated wall uplift of about 0.5 inches at the ends under maximum considered earthquake shaking.
The building’s MEP, HVAC, and lighting systems were upgraded, as was the theatrical system in the Herbst Theater, a performing arts space in the memorial building.
PROJECT SUMMARY
Bronze Award Winner | San Francisco, Calif.
Building Team: Simpson Gumpertz & Heger (submitting firm, SE, building enclosure manager); San Francisco War Memorial and Performing Arts Center (owner); San Francisco Public Works (architect); Carey & Co. (historic architect); SJ Engineers (mechanical/plumbing); Glumac (electrical); Charles Pankow Builders (CM).
Details: 235,000 sf. Construction cost: $156 million. Construction time: July 2013 to October 2015. Delivery method: CM at risk.
Related Stories
Reconstruction Awards | Dec 19, 2019
BD+C's 2019 Reconstruction Award Winners
The Museum at the Gateway Arch, the Senate of Canada building, and Google, Spruce Goose are just a few of the projects recognized with 2019 Reconstruction Awards.
Reconstruction Awards | Dec 13, 2019
A manse makeover: The Dahod Family Alumni Center at the Castle
A 1915 castle on BU’s campus is carefully restored for alumni events.
Reconstruction Awards | Dec 13, 2019
Community effort: Rose Collaborative
This post-Katrina project has become a citadel of the arts and education in the Crescent City.
Reconstruction Awards | Dec 12, 2019
New flight pattern: Google, Spruce Goose
The hangar that once housed the Spruce Goose is adapted to meet a tech giant’s workplace needs.
Reconstruction Awards | Dec 10, 2019
Enter the world of deep time: David H. Koch Hall of Fossils
The new enclosed FossiLab gives visitors a glimpse into the exacting work of Smithsonian scientists and preservationists.
Reconstruction Awards | Dec 6, 2019
TWA Hotel at JFK International Airport: Home away from home
A dormant, 1960s-era flight center is converted into a snazzy hotel and conference facility.
Reconstruction Awards | Dec 6, 2019
Columbus Metro Library Hilliard Branch
Senior living clubhouse becomes a modern library in central Ohio.
Reconstruction Awards | Dec 5, 2019
The 428: St. Paul's office corner
A long-forgotten five-and-dime store becomes a speculative office property in Minnesota’s capital.
Reconstruction Awards | Dec 4, 2019
The squeeze is on: The Revolution Hotel
Once a 1950s-era YWCA, The Revolution is now a hip new hotel in The Hub.
Reconstruction Awards | Dec 2, 2019
Hudson Commons: Over the top
A project team converts a 1960s industrial structure into a Class A office gem.


