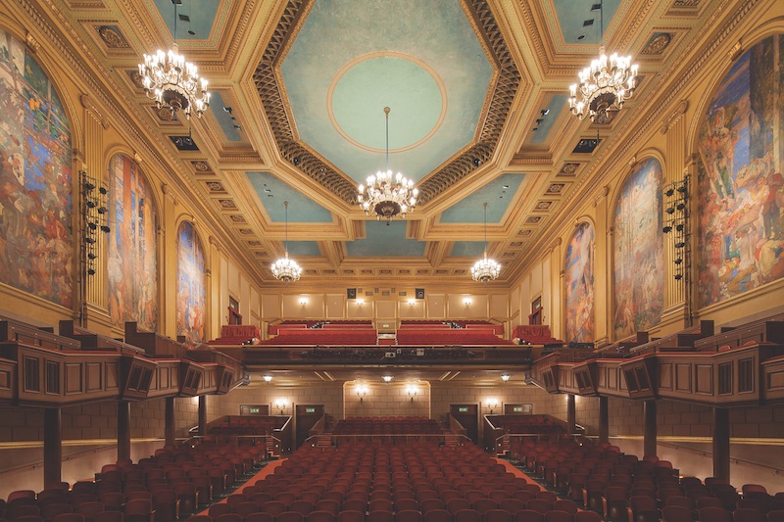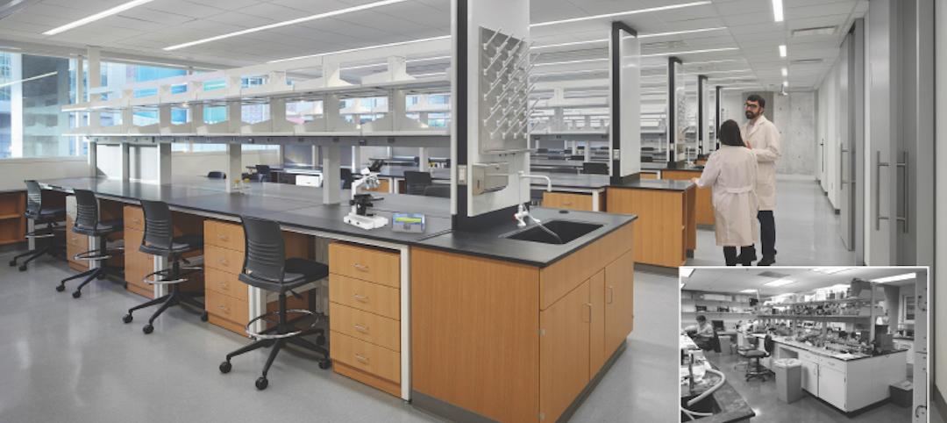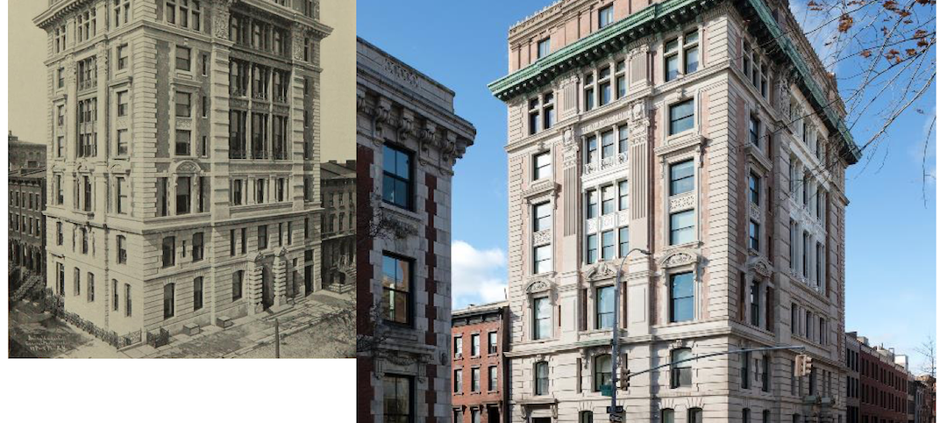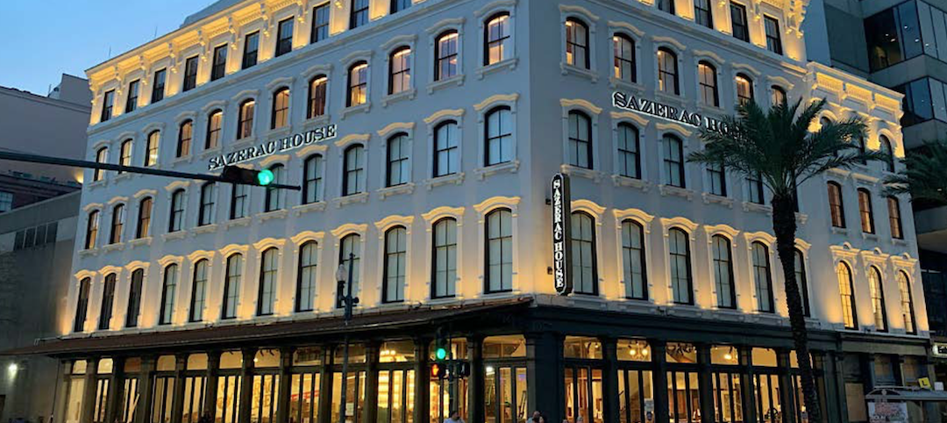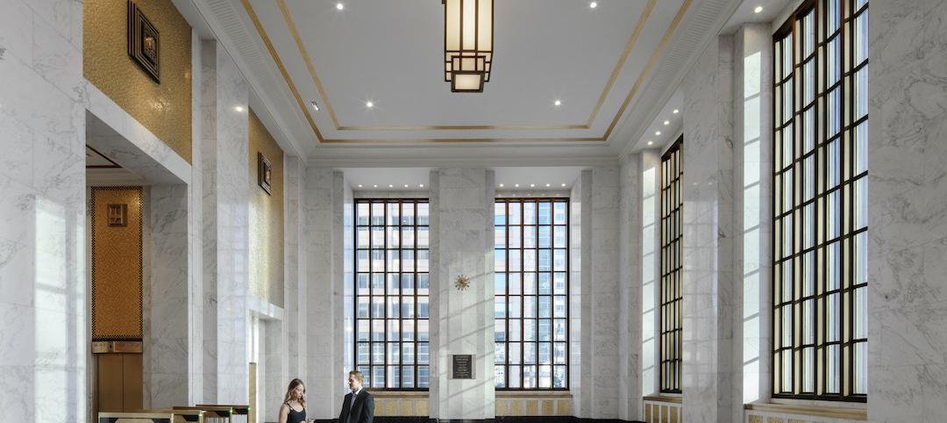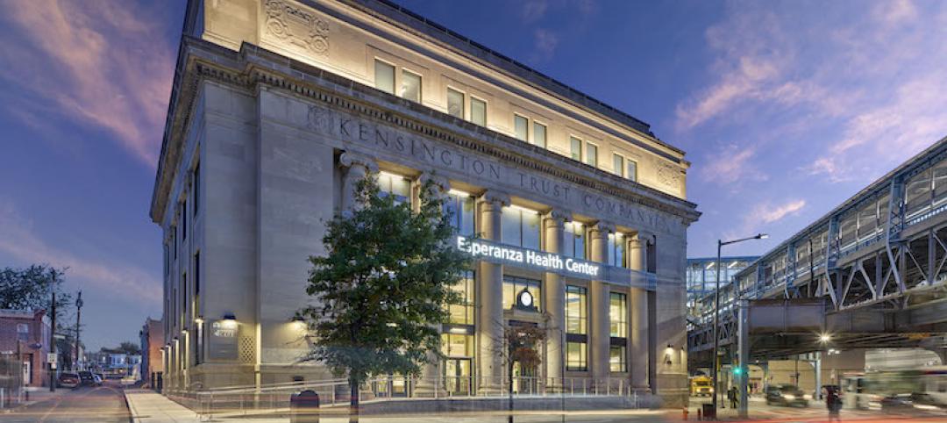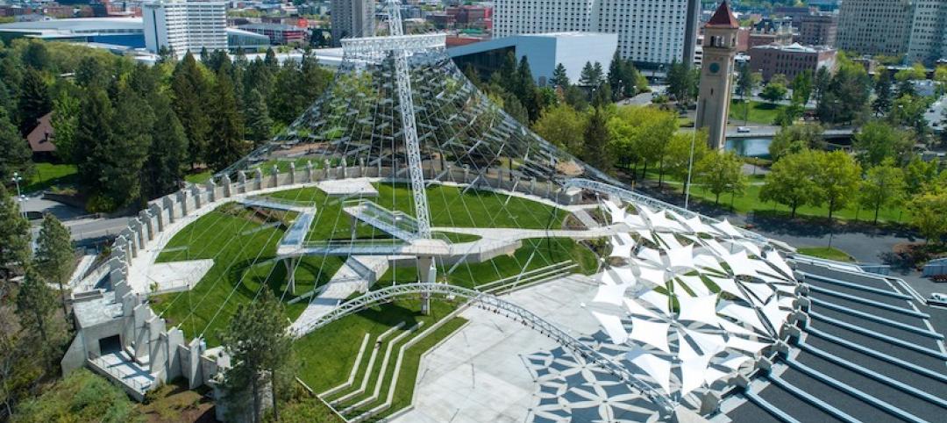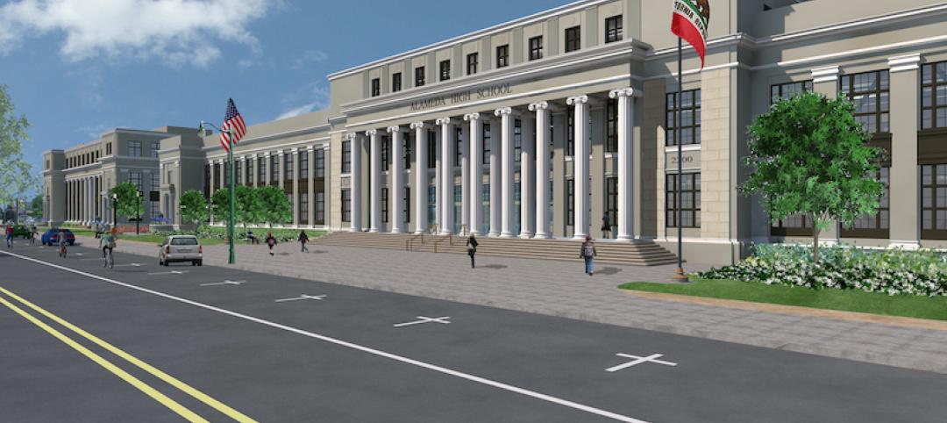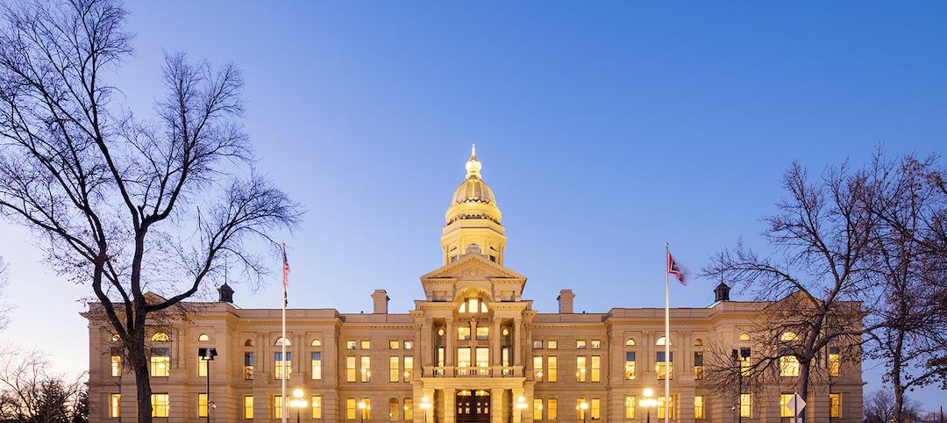The renovation of the San Francisco War Memorial Veterans Building, built in the Beaux-Art style in 1932, revolved chiefly around a seismic upgrade and repair to damage from the 1989 Loma Prieta earthquake.
The Building Team, headed by Simpson Gumpertz & Heger (SE), decided that massive foundation hold-downs would be impractical: the terra cotta–clad, concrete infill walls of the steel-framed structure posed too many life safety hazards.
Instead, the team used a system of rocking concrete shear walls, which eliminated the need for deep foundations and reduced the shear force on each wall. To allow the walls to rock, 250 shear lugs constructed of steel pipe were cast into the new walls and grouted into a greased sleeve in the existing foundation.
The final design thickness of the walls was 10 inches. Analyses indicated wall uplift of about 0.5 inches at the ends under maximum considered earthquake shaking.
The building’s MEP, HVAC, and lighting systems were upgraded, as was the theatrical system in the Herbst Theater, a performing arts space in the memorial building.
PROJECT SUMMARY
Bronze Award Winner | San Francisco, Calif.
Building Team: Simpson Gumpertz & Heger (submitting firm, SE, building enclosure manager); San Francisco War Memorial and Performing Arts Center (owner); San Francisco Public Works (architect); Carey & Co. (historic architect); SJ Engineers (mechanical/plumbing); Glumac (electrical); Charles Pankow Builders (CM).
Details: 235,000 sf. Construction cost: $156 million. Construction time: July 2013 to October 2015. Delivery method: CM at risk.
Related Stories
Reconstruction Awards | Jan 6, 2021
University of Pennsylvania’s Stemmler Hall forgoes retrofit in favor of complete renovation
The Edward J. Stemmler Hall project has won a Bronze Award in BD+C’s 2020 Reconstruction Awards.
Reconstruction Awards | Dec 29, 2020
The reenvisioned Sazerac House: A delectable cocktail that's just perfect for the Big Easy
The 51,987-sf Sazerac House is an interactive cocktail museum, active distillery, corporate headquarters, and event venue, all under one roof, next to the historic French Quarter of New Orleans.
Reconstruction Awards | Dec 18, 2020
Can converting a landmark office to a clinic raise up a downtrodden Philadelphia neighborhood?
BD+C’s Reconstruction Awards recognize the adaptive reuse of the Kensington Trust building.
Reconstruction Awards | Dec 18, 2020
Spokane Riverfront Park U.S. Pavilion project creates a refreshed gathering place in Spokane
The project has won a Bronze Award in BD+C's 2020 Reconstruction Awards.
Reconstruction Awards | Dec 16, 2020
Voters resuscitate an abandoned high school in northern California
A 2014 bond issue provided financing to seismically stabilize and modernize Historic Alameda High School, a 2020 Silver Reconstruction Award winner.
Reconstruction Awards | Dec 14, 2020
Wyoming Capitol Square renovation project is all about the details
The Wyoming Capitol Square project has won a Gold Award in BD+C's 2020 Reconstruction Awards.
Reconstruction Awards | Dec 12, 2020
A famed dome of a historic glasshouse is revived to its rightful glory
Scaffolding played a critical role in the repair and restoration of the Enid A. Haupt Conservatory’s Palm Dome at the New York Botanical Gardens, a Gold winner of BD&C’s 2020 Reconstruction Awards
Reconstruction Awards | Dec 8, 2020
A synagogue in Toronto is renewed while preserving its history
Holy Blossom Temple is a Platinum winner in BD+C’s 2020 Reconstruction Awards.


