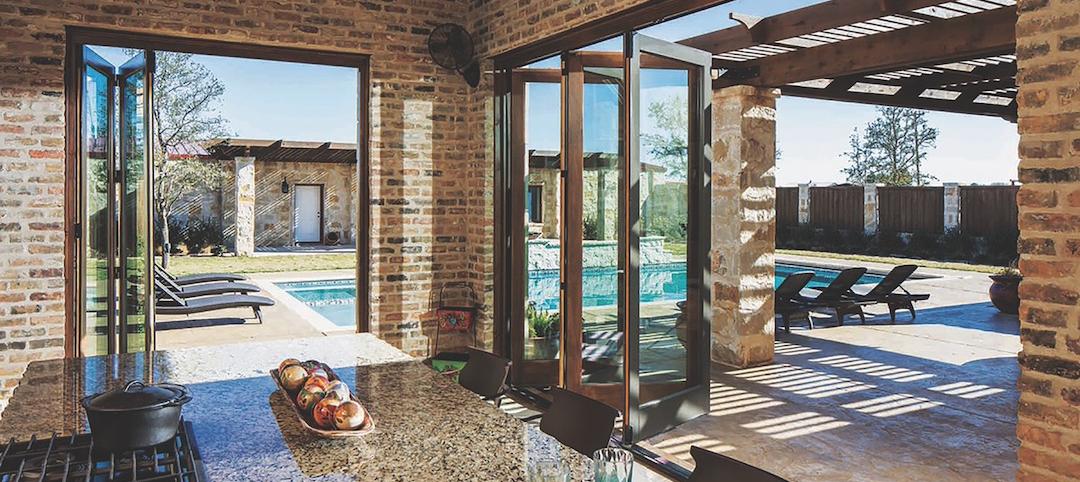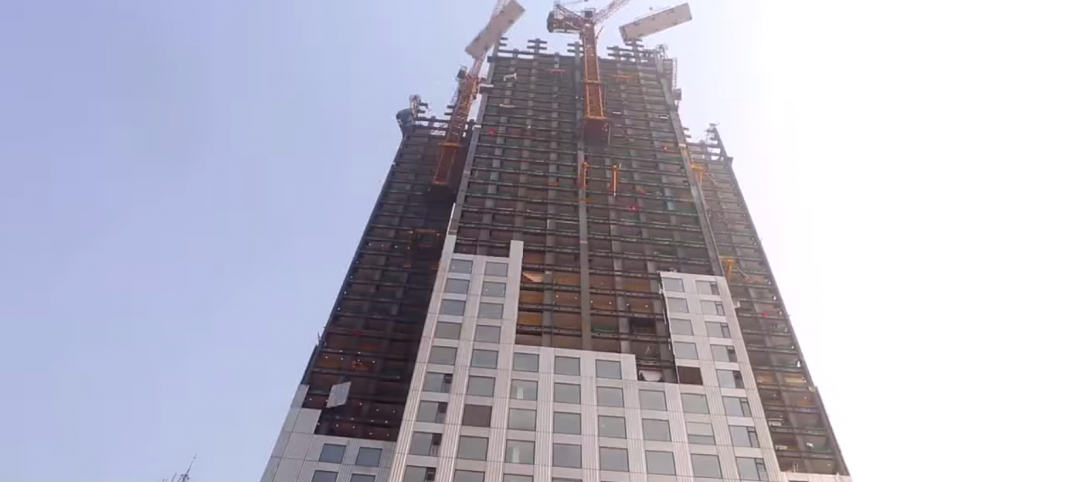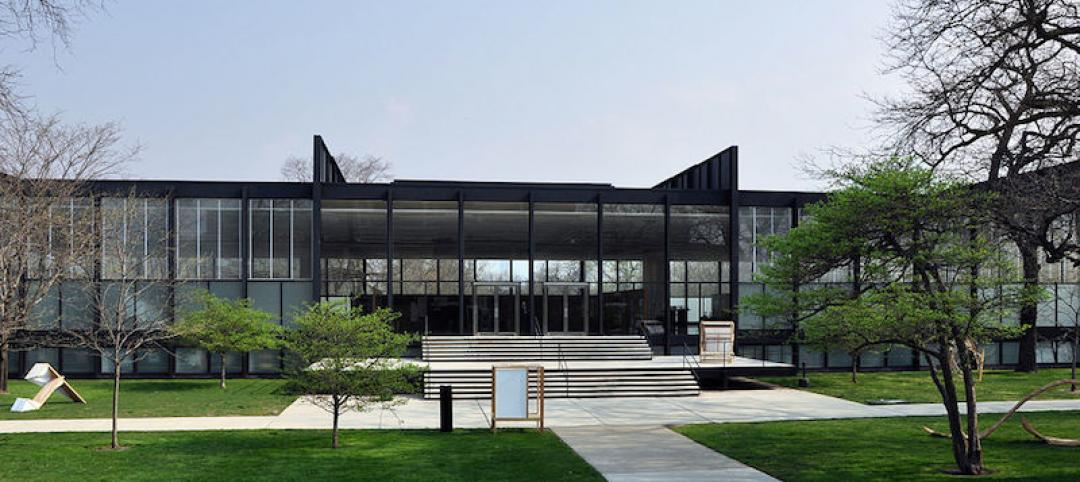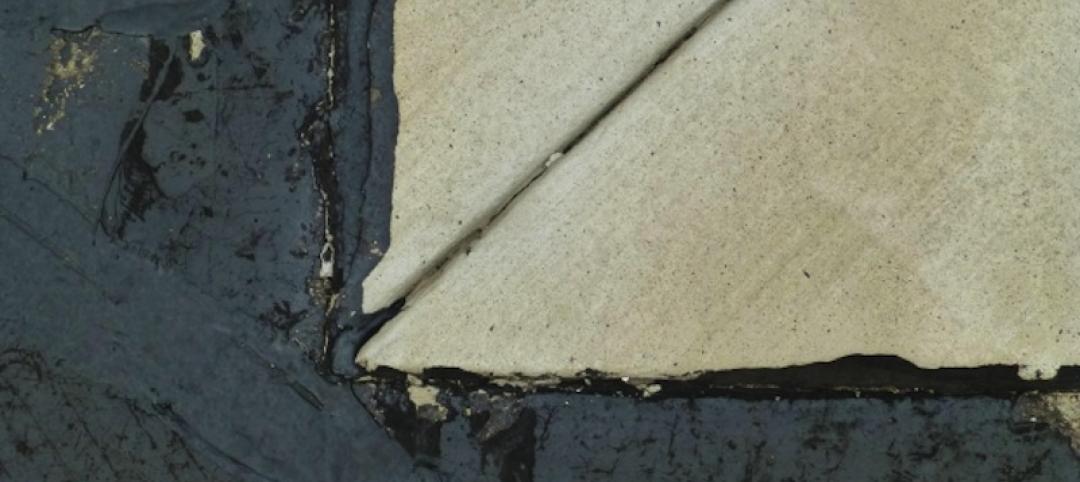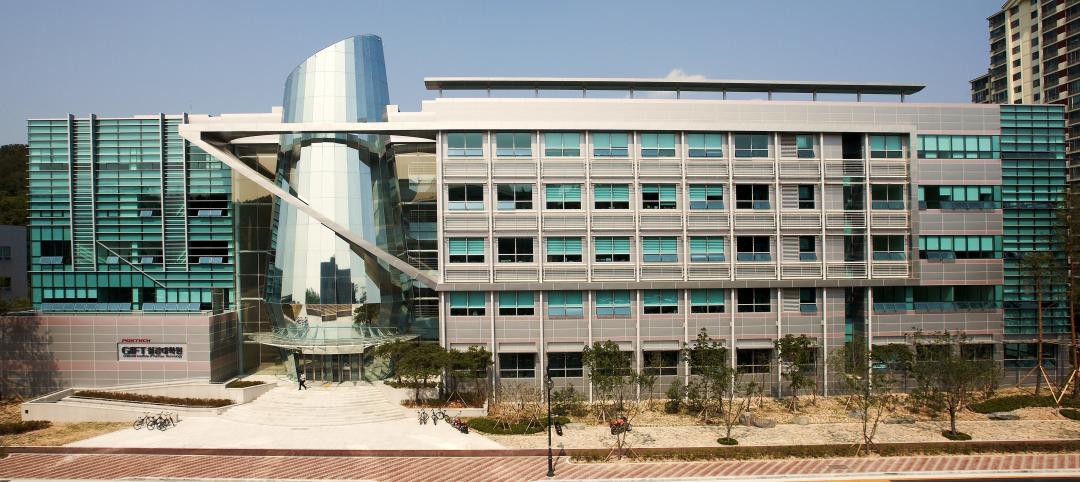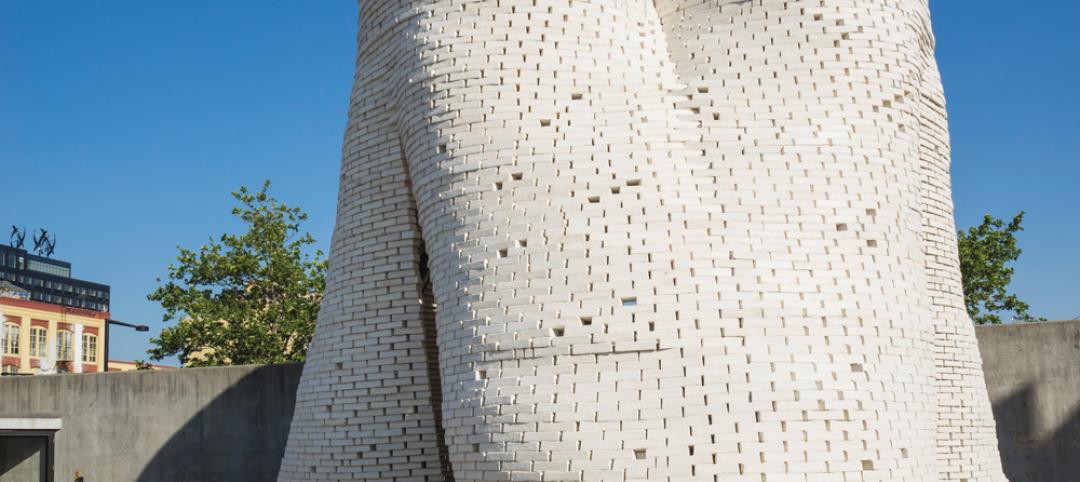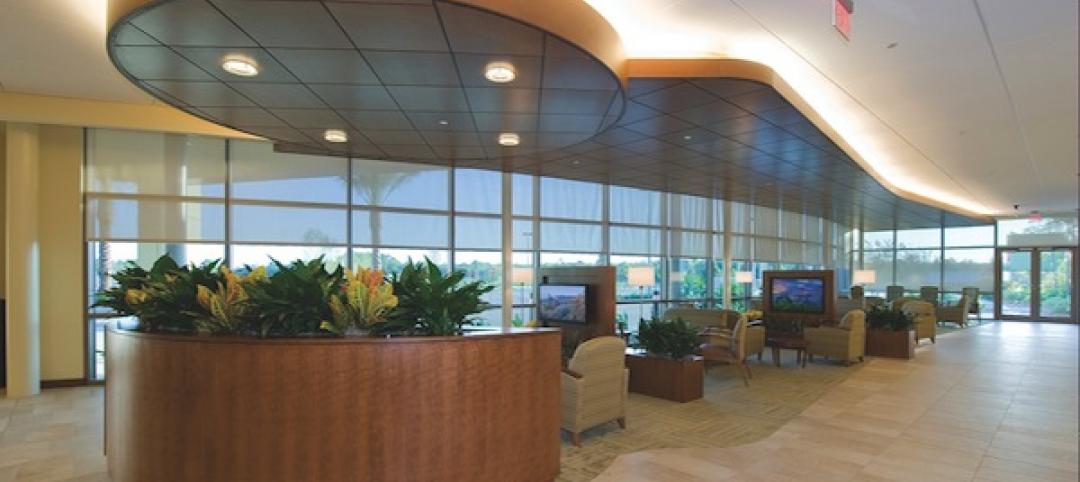When new energy codes requiring continuous insulation for the building envelope were adopted by the state of North Carolina, the developers of the recently opened Asheville City Center sought out a cost-effective design that met code requirements while still allowing the building to feel open from the outside.
Architects chose tall, thin windows that let light in and prioritized energy efficiency. Spacing the windows evenly apart and flush with the rest of the building’s envelope gave the windows an interesting staggered pattern. Recessing them by three inches provided the building with a sense of depth and dimension.
The architectural team considered insulated metal panels, but for this mid-scale project, ALPOLIC®’s practical, versatile materials proved the better fit for both their vision and their budget.
“With the insulated panels, it’s not cost effective to have many different widths,” architect Aaron Brumo of design firm Clark Nexsen explains. “But with ACM, we could have 100 different size panels if we wanted to. Plus, the panels were available in a wide selection of stock ALPOLIC colors.”

Complex Design, Simple Construction, Minimal Cost
The materials were installed using the innovative R-Trac HVHZ pressure-equalized rainscreen system, developed through a collaboration between Mitsubishi Chemical Composites America, Rmax, and Altech Panel Systems.
In compliance with the latest energy efficiency codes, the R-Trac system works with continuous insulation. It is specifically designed to meet wind loading and missile impact standards for high velocity hurricane zones, and meets the NFPA 285 standard for limiting fire propagation.
Doug McIntyre, director of research and business development at Altech Panel Systems and the fabricator of this project’s R-Trac system, notes that one advantage of a continuous insulation system with an R-Trac rainscreen is that it’s an all-inclusive system. This reduces costs by eliminating the need to have multiple trades on site.
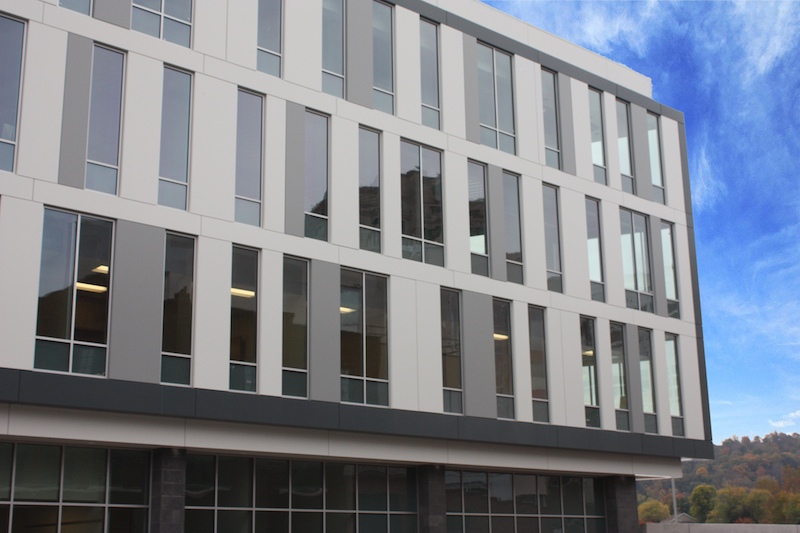
A Perfect Combination
The R-Trac system and ALPOLIC® materials are the perfect marriage of innovative materials and design engineering. Of the R-Trac system, Brumo says: “It really simplifies the design, the assembly of the skin.”
McIntyre notes that ALPOLIC® materials pair perfectly with his company’s innovative rainscreen system. “We’ve been using ALPOLIC® materials for years,” he says. “We’ve always felt they have a very good product. Their colors are, we feel, superior to others in the industry. Quality and service, they’re A-number one.”
For more information, visit www.alpolic-americas.com.
Related Stories
Sponsored | Windows and Doors | Apr 14, 2015
Energy Retrofits: Getting the Whole Picture on Energy Analysis
Modular Building | Mar 10, 2015
Must see: 57-story modular skyscraper was completed in 19 days
After erecting the mega prefab tower in Changsha, China, modular builder BSB stated, “three floors in a day is China’s new normal.”
Sponsored | Metals | Mar 10, 2015
Metal Building Systems: A Rising Star in the Market
A new report by the Metal Building Manufacturer's Association explains the entity's efforts in refining and extending metal building systems as a construction choice.
Building Materials | Feb 19, 2015
Prices for construction materials fall in January, following plummet of oil prices
The decline in oil and petroleum prices finally showed up in the produce price index data, according to ABC Chief Economist Anirban Basu.
Steel Buildings | Feb 10, 2015
Korean researchers discover 'super steel'
The new alloy makes steel as strong as titanium.
| Dec 29, 2014
From Ag waste to organic brick: Corn stalks reused to make construction materials [BD+C's 2014 Great Solutions Report]
Ecovative Design applies its cradle-to-cradle process to produce 10,000 organic bricks used to build a three-tower structure in Long Island City, N.Y. The demonstration project was named a 2014 Great Solution by the editors of Building Design+Construction.
| Dec 28, 2014
New trends in ceiling designs and materials [AIA course]
A broad array of new and improved ceiling products offers designers everything from superior acoustics and closed-loop, recycled content to eased integration with lighting systems, HVAC diffusers, fire sprinkler heads, and other overhead problems. This course describes how Building Teams are exploring ways to go beyond the treatment of ceilings as white, monolithic planes.
| Oct 30, 2014
CannonDesign releases guide for specifying flooring in healthcare settings
The new report, "Flooring Applications in Healthcare Settings," compares and contrasts different flooring types in the context of parameters such as health and safety impact, design and operational issues, environmental considerations, economics, and product options.
| Oct 16, 2014
Perkins+Will white paper examines alternatives to flame retardant building materials
The white paper includes a list of 193 flame retardants, including 29 discovered in building and household products, 50 found in the indoor environment, and 33 in human blood, milk, and tissues.
| Oct 14, 2014
Proven 6-step approach to treating historic windows
This course provides step-by-step prescriptive advice to architects, engineers, and contractors on when it makes sense to repair or rehabilitate existing windows, and when they should advise their building owner clients to consider replacement.



