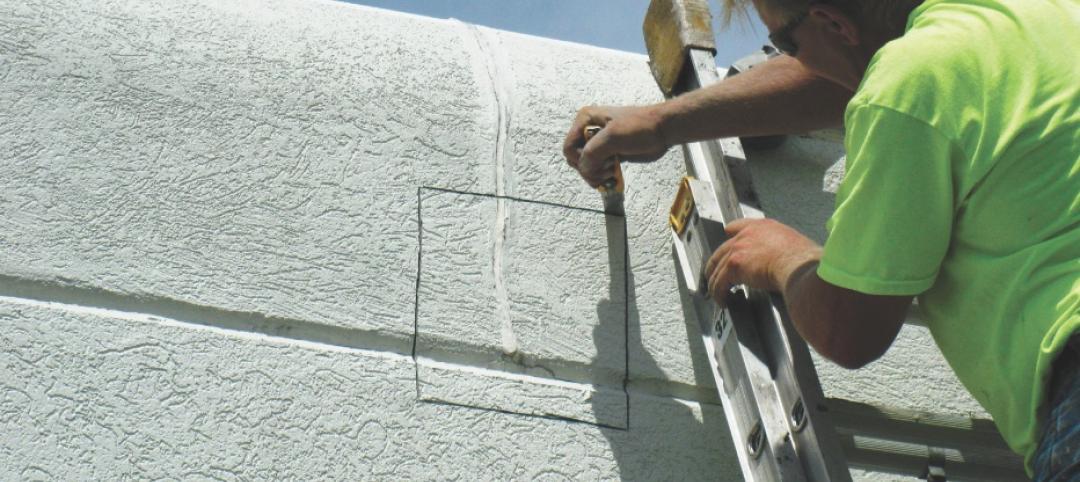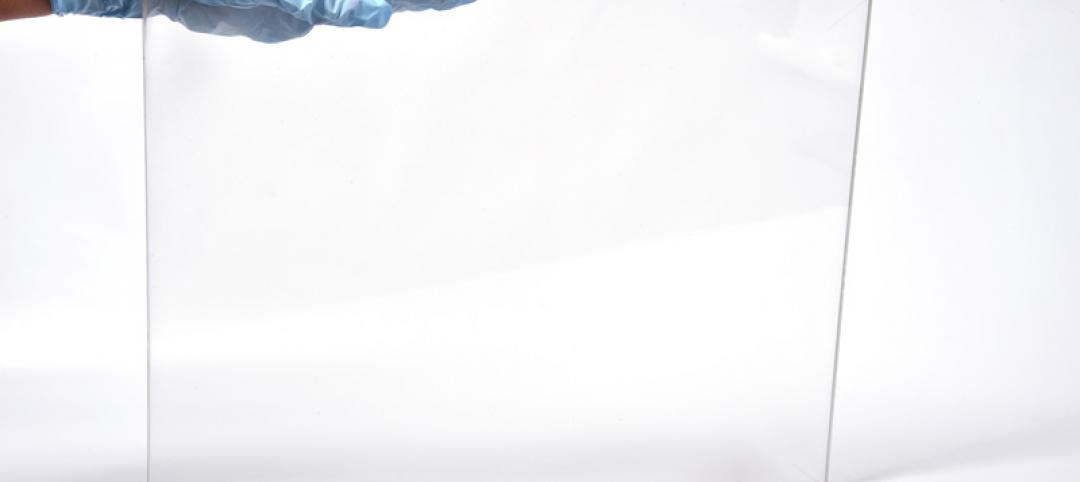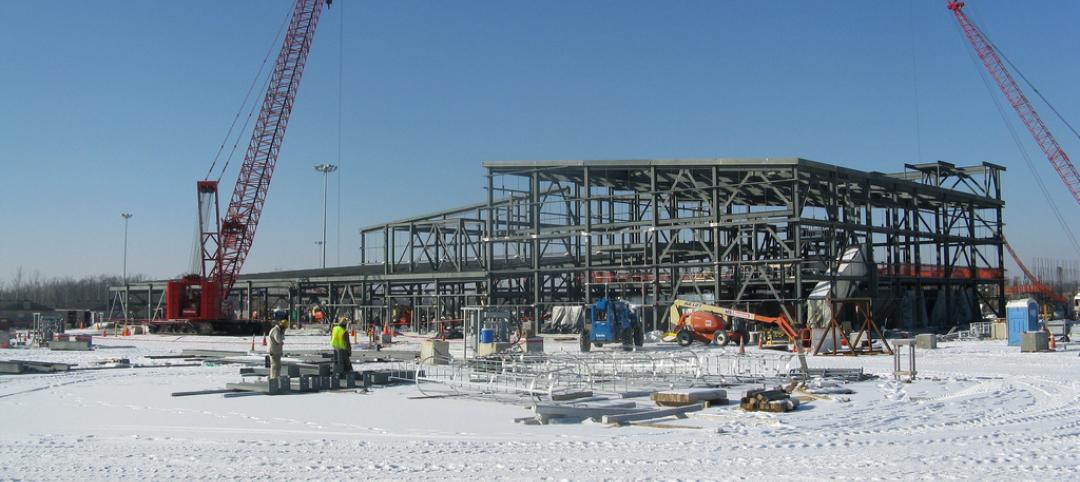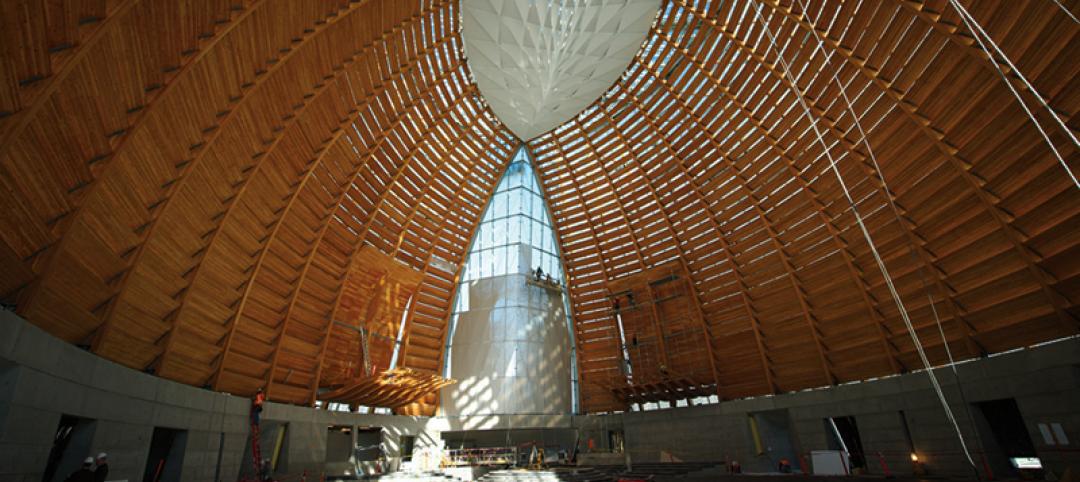When new energy codes requiring continuous insulation for the building envelope were adopted by the state of North Carolina, the developers of the recently opened Asheville City Center sought out a cost-effective design that met code requirements while still allowing the building to feel open from the outside.
Architects chose tall, thin windows that let light in and prioritized energy efficiency. Spacing the windows evenly apart and flush with the rest of the building’s envelope gave the windows an interesting staggered pattern. Recessing them by three inches provided the building with a sense of depth and dimension.
The architectural team considered insulated metal panels, but for this mid-scale project, ALPOLIC®’s practical, versatile materials proved the better fit for both their vision and their budget.
“With the insulated panels, it’s not cost effective to have many different widths,” architect Aaron Brumo of design firm Clark Nexsen explains. “But with ACM, we could have 100 different size panels if we wanted to. Plus, the panels were available in a wide selection of stock ALPOLIC colors.”

Complex Design, Simple Construction, Minimal Cost
The materials were installed using the innovative R-Trac HVHZ pressure-equalized rainscreen system, developed through a collaboration between Mitsubishi Chemical Composites America, Rmax, and Altech Panel Systems.
In compliance with the latest energy efficiency codes, the R-Trac system works with continuous insulation. It is specifically designed to meet wind loading and missile impact standards for high velocity hurricane zones, and meets the NFPA 285 standard for limiting fire propagation.
Doug McIntyre, director of research and business development at Altech Panel Systems and the fabricator of this project’s R-Trac system, notes that one advantage of a continuous insulation system with an R-Trac rainscreen is that it’s an all-inclusive system. This reduces costs by eliminating the need to have multiple trades on site.

A Perfect Combination
The R-Trac system and ALPOLIC® materials are the perfect marriage of innovative materials and design engineering. Of the R-Trac system, Brumo says: “It really simplifies the design, the assembly of the skin.”
McIntyre notes that ALPOLIC® materials pair perfectly with his company’s innovative rainscreen system. “We’ve been using ALPOLIC® materials for years,” he says. “We’ve always felt they have a very good product. Their colors are, we feel, superior to others in the industry. Quality and service, they’re A-number one.”
For more information, visit www.alpolic-americas.com.
Related Stories
| Jan 14, 2016
How to succeed with EIFS: exterior insulation and finish systems
This AIA CES Discovery course discusses the six elements of an EIFS wall assembly; common EIFS failures and how to prevent them; and EIFS and sustainability.
Building Materials | Nov 16, 2015
A new database sheds more light on building products’ content
The Quartz Project’s collaborators, which include Google, hope these data will better inform design decisions.
Building Materials | Nov 5, 2015
U.S. Naval Research Lab develops transparent aluminum
The material is made out of highly compressed aluminum powder.
Architects | Oct 20, 2015
Four building material innovations from the Chicago Architecture Biennial
From lightweight wooden pallets to the largest lengths of CLT-slabs that can be shipped across North America
Building Materials | Oct 16, 2015
Challenges in arctic, subarctic regions subject of new ASHRAE guide
Cold, remoteness, limited utilities, and permafrost addressed.
Building Materials | Sep 25, 2015
Dept. of Agriculture encouraging tall wood structure construction
Prize awarded for 10-story or higher wooden buildings
Building Materials | Aug 28, 2015
Structural steel buildings specification available for second public review
Next year's specification open for comments until Sept. 21
Sponsored | Building Materials | Jul 29, 2015
Glulam provides aesthetic, structural, and safety solution for Appleton Mills project
The Appleton Mills complex includes 5 million square feet of space, with an original structure built in the 1870s and another building added in 1906
Sponsored | | Jul 24, 2015
Nature in Design: The Biophilia Effect
The preference for nature has a name: biophilia, which literally means “love of life.”
















