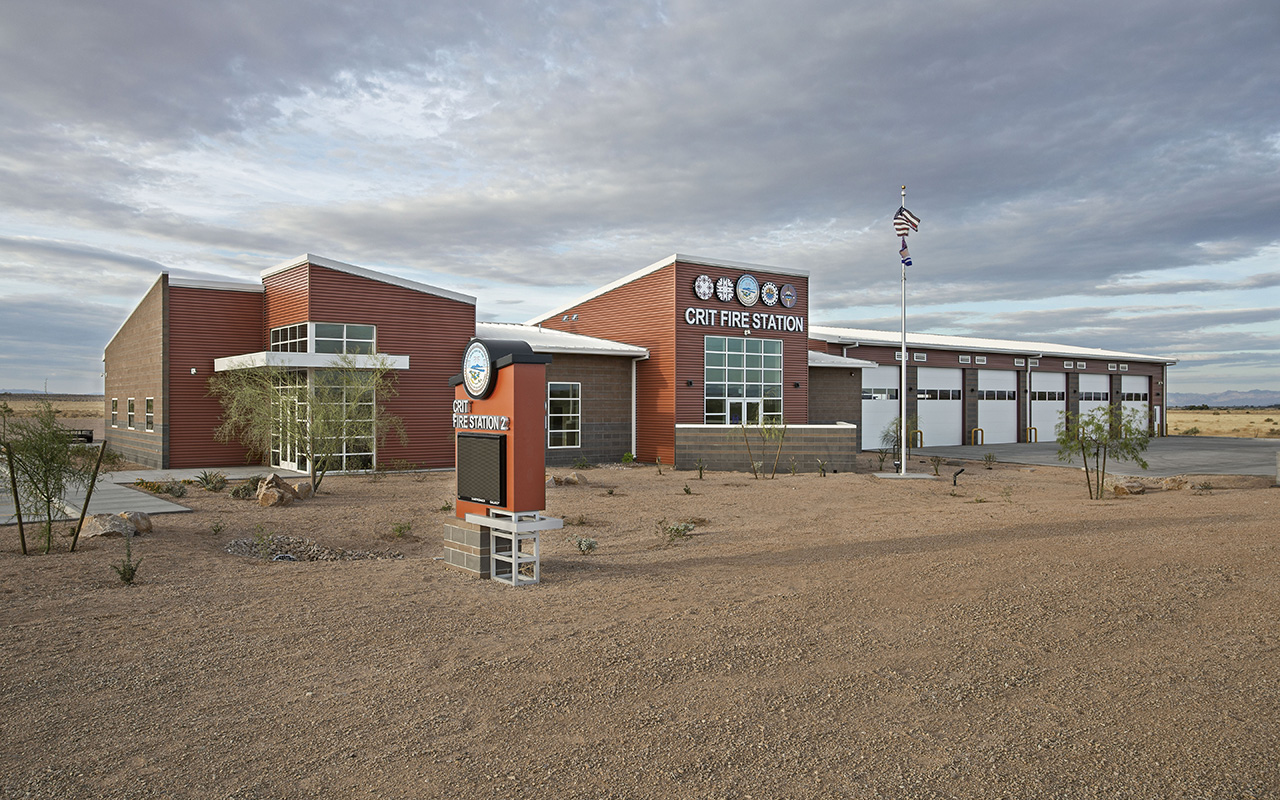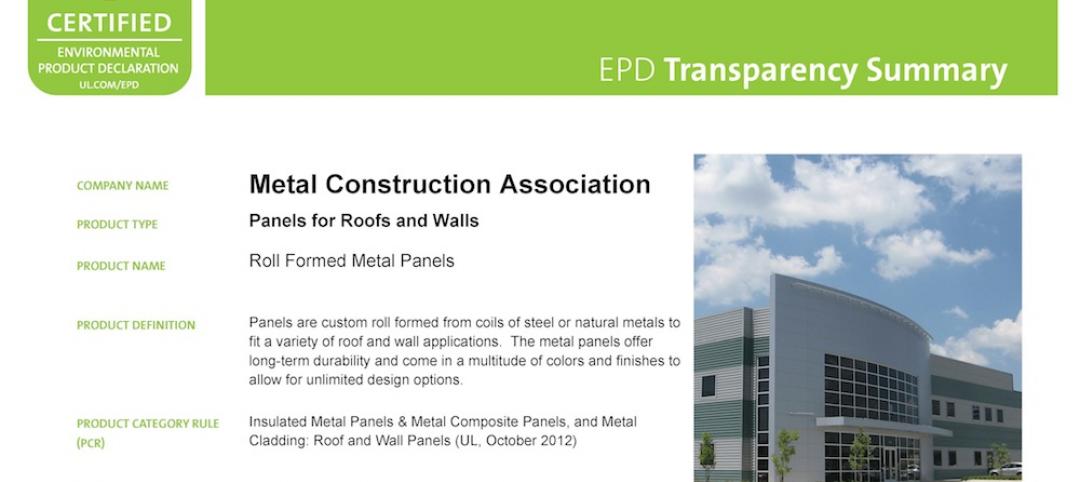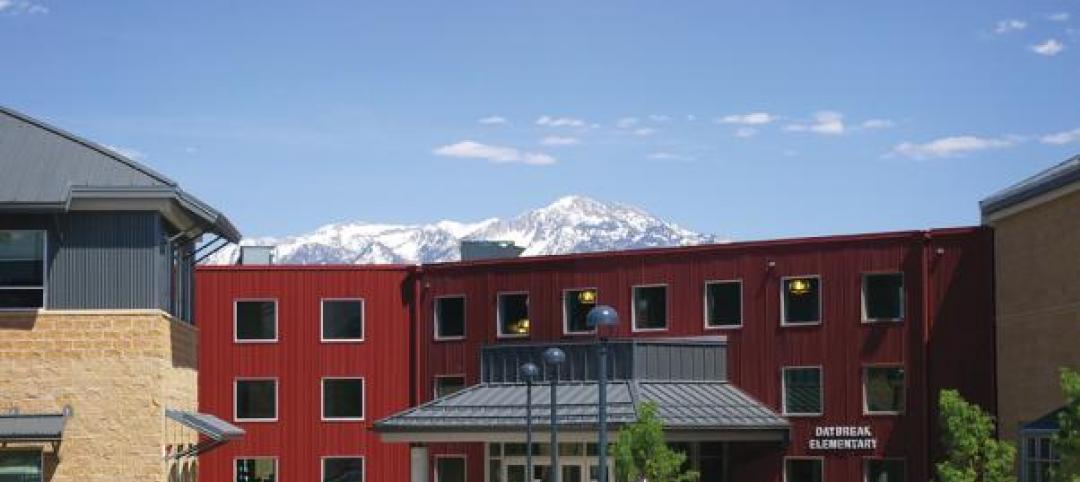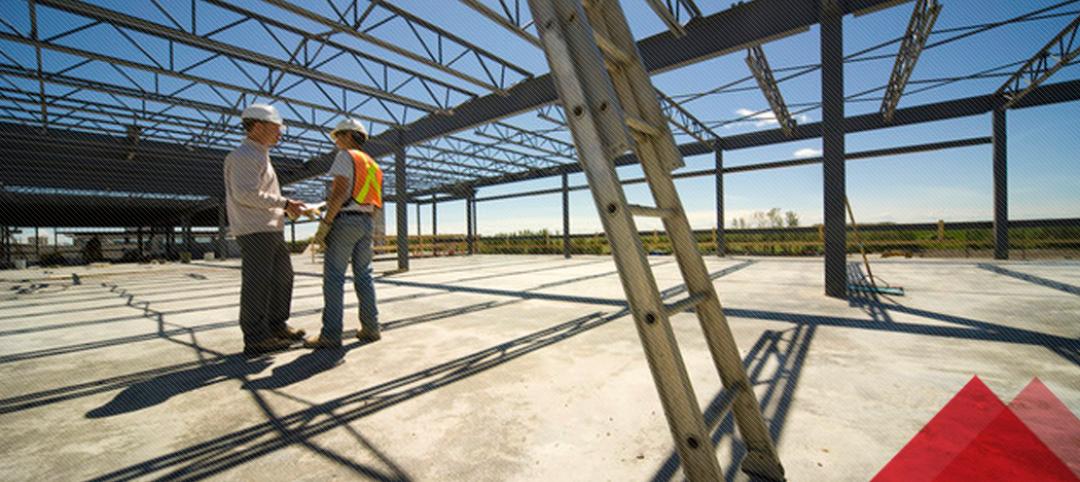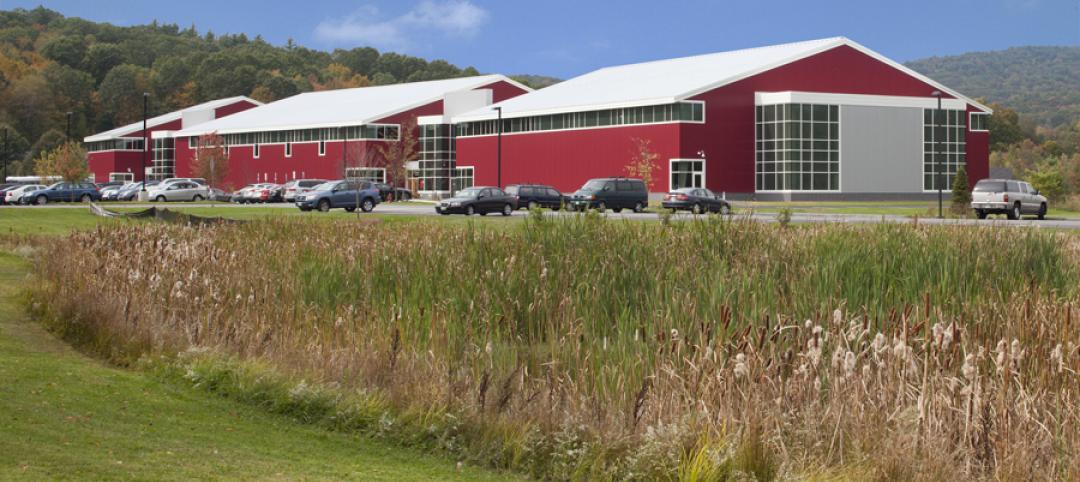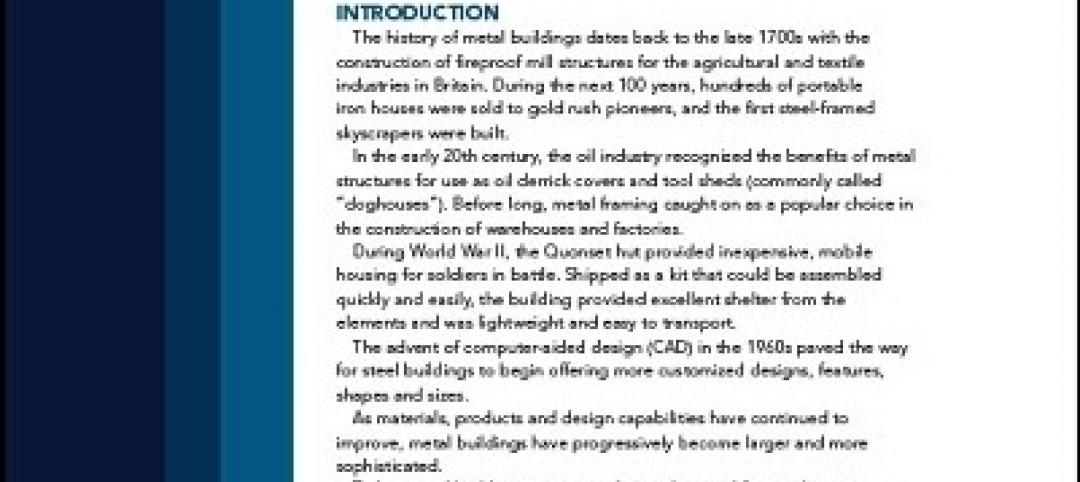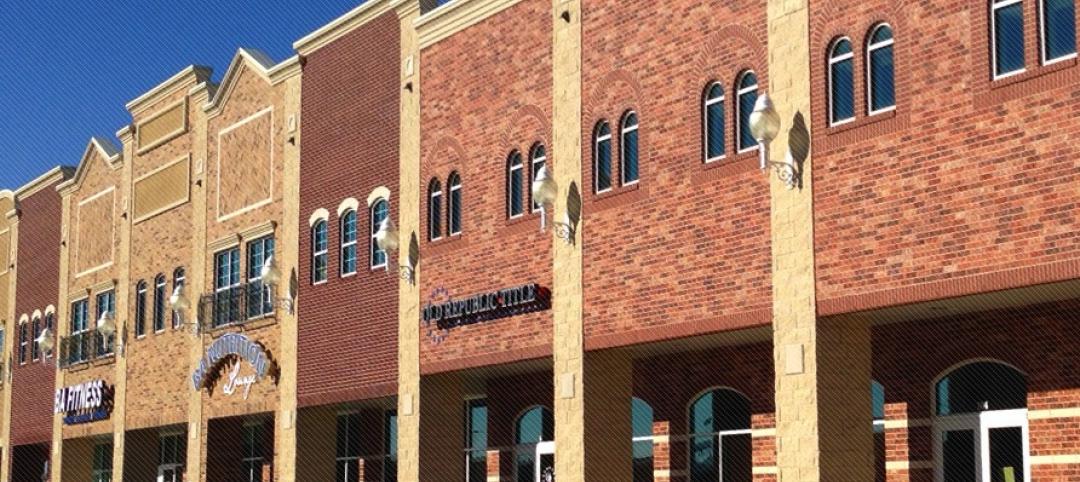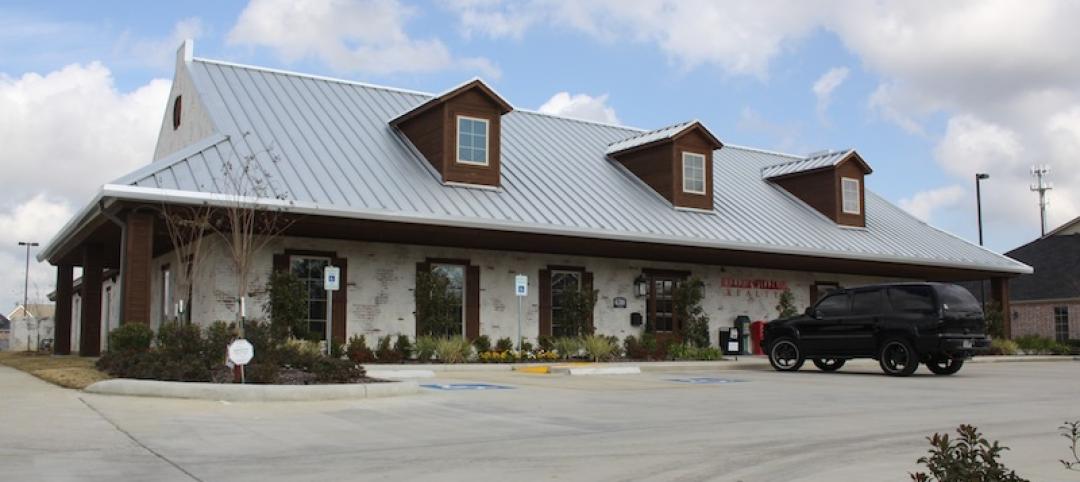The Reservation of the Colorado River Indian Tribes (CRIT), a federally recognized sovereign Indian tribe, extends to both the Arizona and California side of the majestic Colorado River. While the primary economic activity on the CRIT Reservation has always been agriculture, recent ventures into diversified businesses and tourism, including a new casino, have bolstered economic growth, thereby creating the need for a new state-of-the-art fire safety substation to serve the community.
Deemed a top priority by the CRIT Tribal Council, the vision for the facility was to meet current and future operational needs for at least the next decade, as well as to be a point of pride for CRIT community members. The resulting fire safety substation is a multifunctional facility that includes a fire station, administration space, community meeting rooms, crew quarters, an emergency operation center, triage and stabilization clinic and six apparatus bays.
The unforgiving desert temperatures, often in excess of 120 degrees Fahrenheit, not to mention year-round high winds and sandstorms (the area of the Western Arizona desert regularly sees wind speeds greater than 25 mph winds with gusts of 75 mph) created a unique challenge for the new construction’s project team, but environmental extremes were just one consideration. Additional factors such as a need to meet energy efficiency guidelines, a requirement for extreme durability and minimal long-term maintenance, as well as tight scheduling, called for a creative solution, one that combined a Star Building Systems custom-engineered steel structure and metal panels with conventional materials.
As Greg St. Clair, president of Tempe-based Arizona Corporate Builders LLC, explained in a Metal Architecture interview, “This project was a great example of the use of the [Star] custom pre-engineered steel structure along with a conventional concrete masonry unit (CMU) and wood structures to create an economical yet aesthetically pleasing architectural look. The architect [Stroh Architecture Inc.] was brilliant in his choice of multiple metal panels. The schedule of this project was definitely a big challenge. The use of the PEMB structure played a big part in providing a structure that was quick to erect. Extra consideration had to be taken to accommodate most the trades having to travel distances to perform on this project to be able to do their work with only one mobilization.”
Half of the building—the auxiliary portion for the fire engines and training areas—was a custom-engineered metal structure and the other half with all the offices and support areas was a conventional frame, all under one roof. Arizona Corporate Builders, which specializes in custom pre-engineered metal buildings, erected the metal structure that housed the apparatus bays, and installed the metal roof on the entire structure. Overall, Arizona Corporate Builders installed approximately 13,300 square feet of 24-gauge BattenLok® HS metal roof panels. Polar White was chosen for the standing seam roof to maximize reduction of solar heat gain. The further appeal of a standing seam roof here is
that it is a long-lasting and low-maintenance roof system for a relatively reasonable amount of money.
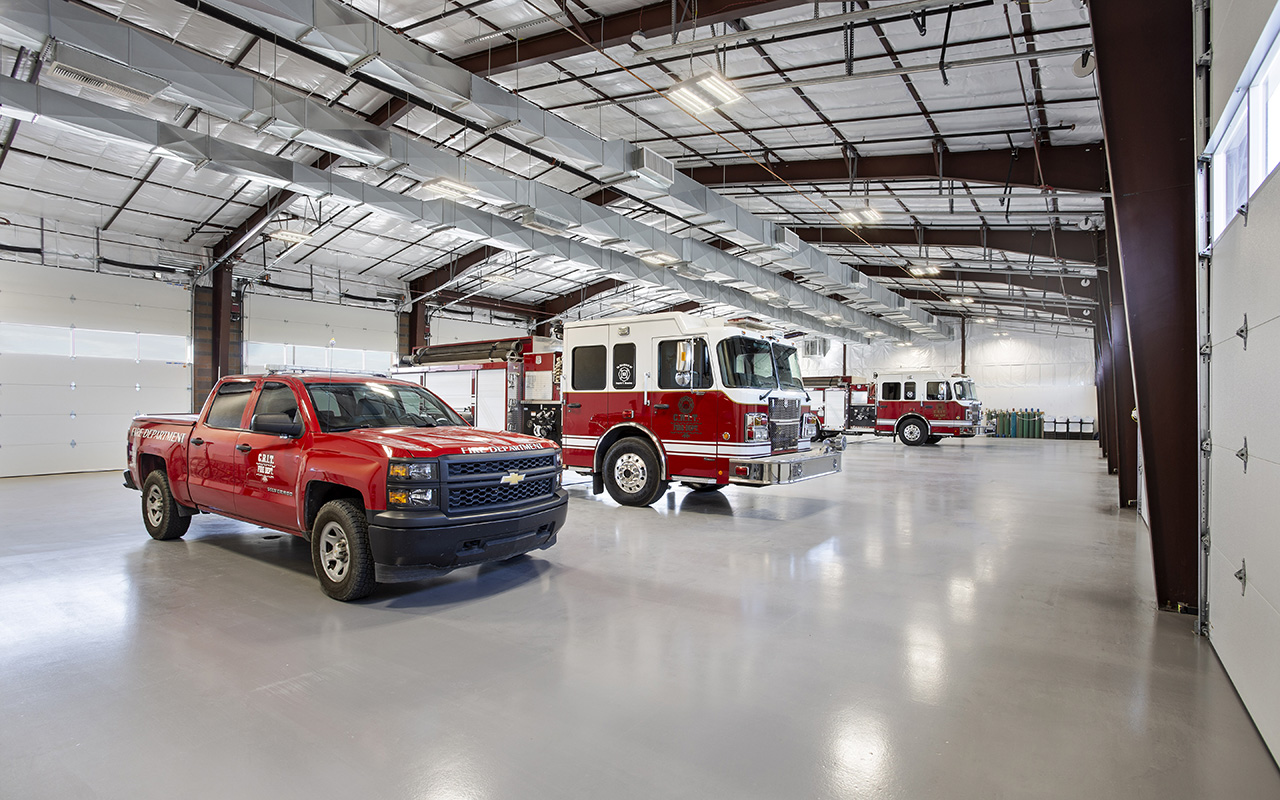
As to the benefits of the Star PEMB for this project, St. Clair remarks that economics, sustainability, durability, and flexibility all came into play, as well as aesthetics since Star was able to include the specific panels needed as part of its package. He explains:
“Generally speaking, a pre-engineered metal building is a more economical way to do structures, especially an open structure like this one where we had the need to fit the trucks in there with no columns inside getting in the way.” Although the other section of the building used concrete masonry and wood, Star was able to provide the roof sheeting portion of it so that it would all match. The designers wanted it to visually appear as one system. “It all runs together,” says St. Clair. “The masonry shows for architectural feature, and then there are some metal panels that match or are the same panels that go around the apparatus bay.”
Coordination with the architect was key as to how to attach the panels throughout the structure, especially given that the construction consisted of both a metal building system and other conventional materials. Different mechanisms or fasteners were needed to attach the panels and ensure they all looked cohesive.
From Star’s perspective, the project had a lot going on with it due to different angles, textured surfaces and color contrast. The Star system incorporated wind beam bracing instead of a conventional portal frame or X-bracing due to clearance requirements.
The well-received project, completed in February 2019, was a big success all around—with the result a distinctive and elegant design with reasonable construction costs and low long-term maintenance needs.
Colorado River Indian Tribes’ Fire Safety Substation, Parker, AZ
Completed: February 2019
Size: 13,327 square feet
Owner: Colorado River Indian Tribes of the Colorado River Indian Reservation, Arizona and California
General Contractor: Low Mountain Construction Inc., Phoenix, AZ
Architect: Stroh Architecture, Inc., Prescott, AZ
Erector/Installer: Arizona Corporate Builders LLC., Tempe, AZ
Metal Building System: Star Building Systems, Oklahoma City
Metal Roof Panels: MBCI, Houston
Related Stories
| Feb 27, 2014
Metal Construction Association introduces two Environmental Product Declarations
Two Environmental Product Declarations (EPD), one for Metal Composite Material Panels and one for Roll Formed Steel Panels for Roofs and Walls, are now available free of charge from the Metal Construction Association (MCA) on its website.
| Feb 19, 2014
AIA class: The ABCs of IMPs – How to design and build with insulated metal panels
This AIA/CES class offers insight in areas including policies and codes surrounding insulated metal panels, contributions from LEED and tax credits, energy modeling, and business development opportunities available with IMPs. Take this course and earn 1.0 AIA LU/HSW/SD.
| Feb 13, 2014
Why you should start with a builder
They say the best way to eat an elephant is one bite at a time. Expanding your building or constructing a new structure for your business, church, or school isn’t all that different. Attacking it is best done in small, deliberate pieces.
| Feb 6, 2014
New Hampshire metal building awes visitors
Visitors to the Keene Family YMCA in New Hampshire are often surprised by what they encounter. Liz Coppola calls it the “wow factor.” “Literally, there’s jaw dropping,” says Coppola, director of financial and program development for the Keene Family YMCA.
| Feb 5, 2014
CENTRIA Redefines Coating System with Versacor® Elite
The Versacor Elite Coating System is a premium metal coating system that provides the highest level of protection in the harshest climatic or environmental conditions.
| Jan 30, 2014
What to expect in the metal building industry in 2014
Every year brings changes. This one won’t be any different. We’ll see growth in some areas, declines in others. Here’s a little preview of what we’ll be writing about 2014 when 2015 comes rolling in.
| Jan 28, 2014
White Paper: How metal buildings deliver long-term value to schools
A new white paper from Star Building Systems outlines the benefits of metal buildings for public and private school building projects.
| Jan 23, 2014
Think you can recognize a metal building from the outside?
What looks like brick, stucco or wood on the outside could actually be a metal building. Metal is no longer easily detectable. It’s gotten sneakier visually. And a great example of that is the Madison Square retail center in Norman, Okla.
| Jan 13, 2014
Custom exterior fabricator A. Zahner unveils free façade design software for architects
The web-based tool uses the company's factory floor like "a massive rapid prototype machine,” allowing designers to manipulate designs on the fly based on cost and other factors, according to CEO/President Bill Zahner.
| Dec 16, 2013
Is the metal building industry in a technology shift?
Automation is the future you can’t avoid, though you may try. Even within the metal building industry—which is made up of skilled tradesmen—automation has revolutionized, and will continue revolutionizing, how we work.


