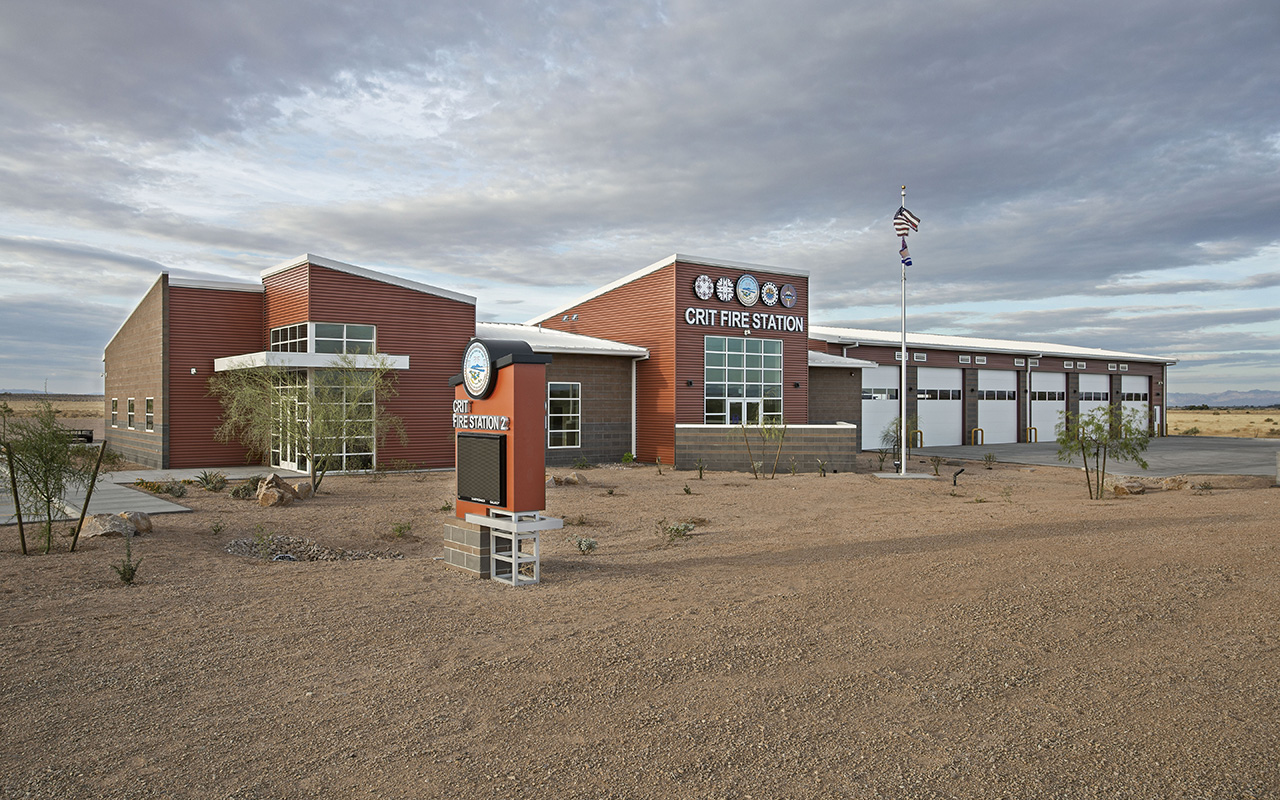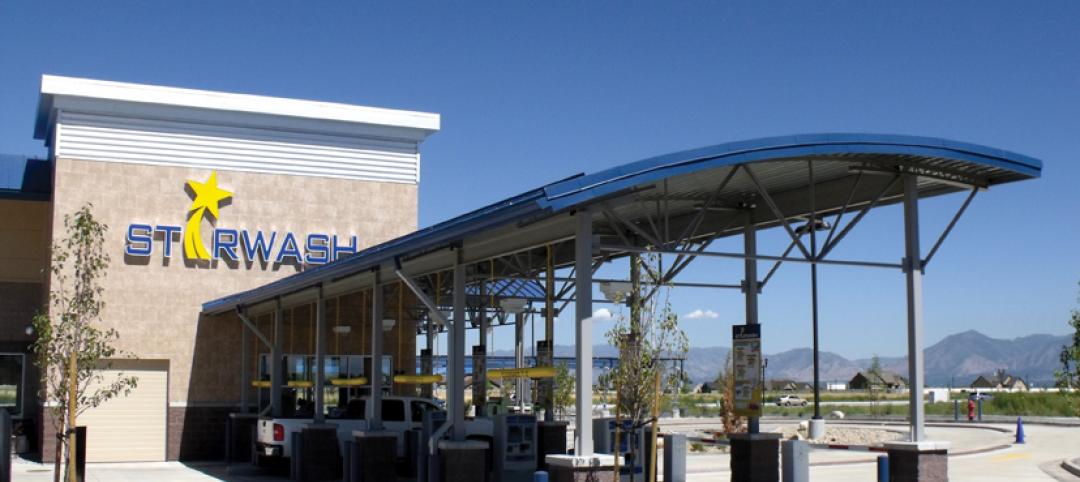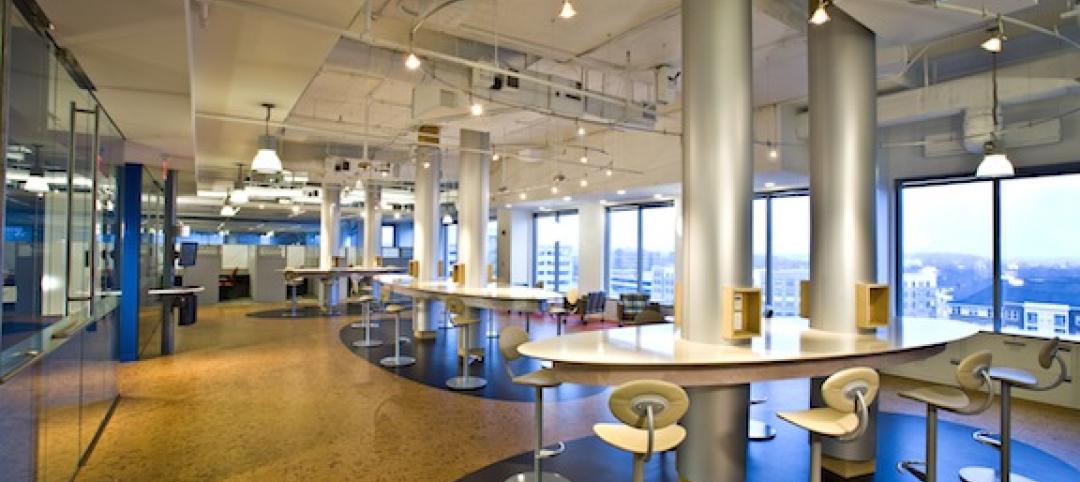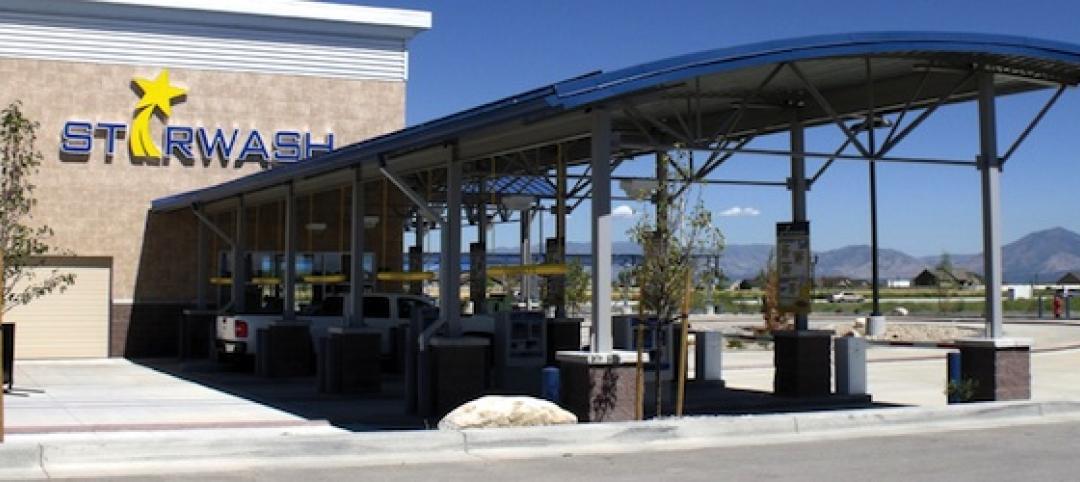The Reservation of the Colorado River Indian Tribes (CRIT), a federally recognized sovereign Indian tribe, extends to both the Arizona and California side of the majestic Colorado River. While the primary economic activity on the CRIT Reservation has always been agriculture, recent ventures into diversified businesses and tourism, including a new casino, have bolstered economic growth, thereby creating the need for a new state-of-the-art fire safety substation to serve the community.
Deemed a top priority by the CRIT Tribal Council, the vision for the facility was to meet current and future operational needs for at least the next decade, as well as to be a point of pride for CRIT community members. The resulting fire safety substation is a multifunctional facility that includes a fire station, administration space, community meeting rooms, crew quarters, an emergency operation center, triage and stabilization clinic and six apparatus bays.
The unforgiving desert temperatures, often in excess of 120 degrees Fahrenheit, not to mention year-round high winds and sandstorms (the area of the Western Arizona desert regularly sees wind speeds greater than 25 mph winds with gusts of 75 mph) created a unique challenge for the new construction’s project team, but environmental extremes were just one consideration. Additional factors such as a need to meet energy efficiency guidelines, a requirement for extreme durability and minimal long-term maintenance, as well as tight scheduling, called for a creative solution, one that combined a Star Building Systems custom-engineered steel structure and metal panels with conventional materials.
As Greg St. Clair, president of Tempe-based Arizona Corporate Builders LLC, explained in a Metal Architecture interview, “This project was a great example of the use of the [Star] custom pre-engineered steel structure along with a conventional concrete masonry unit (CMU) and wood structures to create an economical yet aesthetically pleasing architectural look. The architect [Stroh Architecture Inc.] was brilliant in his choice of multiple metal panels. The schedule of this project was definitely a big challenge. The use of the PEMB structure played a big part in providing a structure that was quick to erect. Extra consideration had to be taken to accommodate most the trades having to travel distances to perform on this project to be able to do their work with only one mobilization.”
Half of the building—the auxiliary portion for the fire engines and training areas—was a custom-engineered metal structure and the other half with all the offices and support areas was a conventional frame, all under one roof. Arizona Corporate Builders, which specializes in custom pre-engineered metal buildings, erected the metal structure that housed the apparatus bays, and installed the metal roof on the entire structure. Overall, Arizona Corporate Builders installed approximately 13,300 square feet of 24-gauge BattenLok® HS metal roof panels. Polar White was chosen for the standing seam roof to maximize reduction of solar heat gain. The further appeal of a standing seam roof here is
that it is a long-lasting and low-maintenance roof system for a relatively reasonable amount of money.
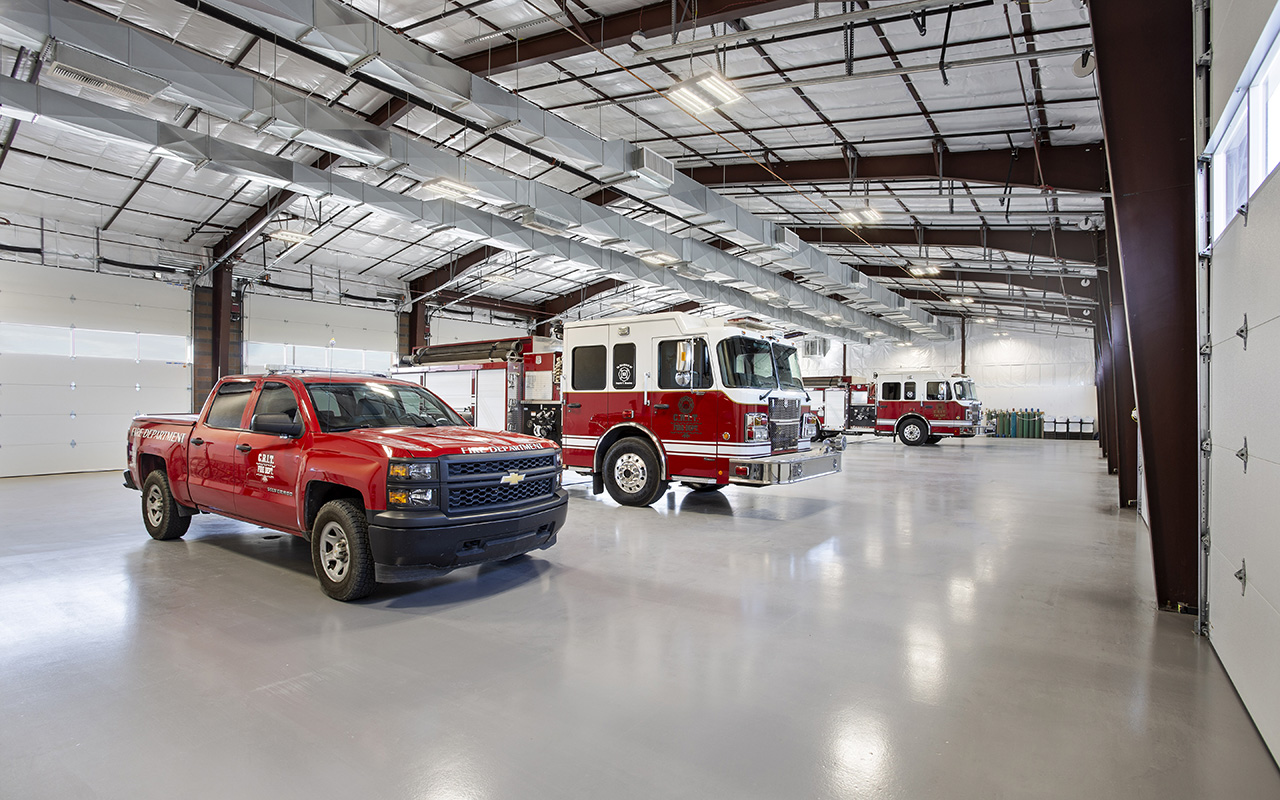
As to the benefits of the Star PEMB for this project, St. Clair remarks that economics, sustainability, durability, and flexibility all came into play, as well as aesthetics since Star was able to include the specific panels needed as part of its package. He explains:
“Generally speaking, a pre-engineered metal building is a more economical way to do structures, especially an open structure like this one where we had the need to fit the trucks in there with no columns inside getting in the way.” Although the other section of the building used concrete masonry and wood, Star was able to provide the roof sheeting portion of it so that it would all match. The designers wanted it to visually appear as one system. “It all runs together,” says St. Clair. “The masonry shows for architectural feature, and then there are some metal panels that match or are the same panels that go around the apparatus bay.”
Coordination with the architect was key as to how to attach the panels throughout the structure, especially given that the construction consisted of both a metal building system and other conventional materials. Different mechanisms or fasteners were needed to attach the panels and ensure they all looked cohesive.
From Star’s perspective, the project had a lot going on with it due to different angles, textured surfaces and color contrast. The Star system incorporated wind beam bracing instead of a conventional portal frame or X-bracing due to clearance requirements.
The well-received project, completed in February 2019, was a big success all around—with the result a distinctive and elegant design with reasonable construction costs and low long-term maintenance needs.
Colorado River Indian Tribes’ Fire Safety Substation, Parker, AZ
Completed: February 2019
Size: 13,327 square feet
Owner: Colorado River Indian Tribes of the Colorado River Indian Reservation, Arizona and California
General Contractor: Low Mountain Construction Inc., Phoenix, AZ
Architect: Stroh Architecture, Inc., Prescott, AZ
Erector/Installer: Arizona Corporate Builders LLC., Tempe, AZ
Metal Building System: Star Building Systems, Oklahoma City
Metal Roof Panels: MBCI, Houston
Related Stories
| Apr 5, 2011
SSPC, AISC announce joint standard for paint shop certification
SSPC: The Society for Protective Coatings and the American Institute of Steel Construction (AISC) are pleased to announce a joint certification standard for shop application of protective coatings. The standard, "Certification Standard for Shop Application of Complex Protective Coating Systems," describes requirements for certification of firms that shop apply complex painting systems.
| Mar 10, 2011
Steel Joists Clean Up a Car Wash’s Carbon Footprint
Open-web bowstring trusses and steel joists give a Utah car wash architectural interest, reduce its construction costs, and help green a building type with a reputation for being wasteful.
| Mar 8, 2011
ThyssenKrupp Nirosta, Christian Pohl GmbH supply stainless steel to One World Trade Center
Corners of the One World Trade Center 's facade will be edged with stainless steel made in Germany. ThyssenKrupp Nirosta (Krefeld) produced the material at its Dillenburg plant using a customized rolling and heat-treatment process. Partner company Christian Pohl GmbH (Cologne) fabricated the material into complex facade elements for the corners of the New York City skyscraper.
| Feb 22, 2011
Military tests show copper increases HVAC efficiency, reduces odors
Recent testing, which is being funded by the Department of Defense, is taking place in military barracks at Fort Jackson, South Carolina. Side-by-side comparisons demonstrate that air conditioning units made with copper suppress the growth of bacteria, mold, and mildew that cause odors and reduce system energy efficiency.
| Dec 17, 2010
Gemstone-inspired design earns India’s first LEED Gold for a hotel
The Park Hotel Hyderabad in Hyderabad, India, was designed by Skidmore, Owings & Merrill to combine inspirations from the region’s jewelry-making traditions with sustainable elements.
| Dec 7, 2010
Product of the Week: Petersen Aluminum’s column covers used in IBM’S new offices
IBM’s new offices at Dulles Station West in Herndon, Va., utilized Petersen’s PAC-1000 F Flush Series column covers. The columns are within the office’s Mobility Area, which is designed for a mobile workforce looking for quick in-and-out work space. The majority of workspaces in the office are unassigned and intended to be used on a temporary basis.
| Nov 5, 2010
New Millennium’s Gary Heasley on BIM, LEED, and the nonresidential market
Gary Heasley, president of New Millennium Building Systems, Fort Wayne, Ind., and EVP of its parent company, Steel Dynamics, Inc., tells BD+C’s Robert Cassidy about the Steel Joist Manufacturer’s westward expansion, its push to create BIM tools for its products, LEED, and the outlook for the nonresidential construction market.
| Oct 11, 2010
MBMA Releases Fire Resistance Design Guide for metal building systems
The Metal Building Manufacturers Association (MBMA) announces the release of the 2010 Fire Resistance Design Guide for Metal Building Systems. The guide provides building owners, architects, engineers, specifiers, fire marshals, building code officials, contractors, product vendors, builders and metal building manufacturers information on how to effectively meet fire resistance requirements of a project with metal building systems.
| Sep 13, 2010
7 Ways to Economize on Steel Buildings
Two veteran structural engineers give you the lowdown on how to trim costs the next time you build with steel.


