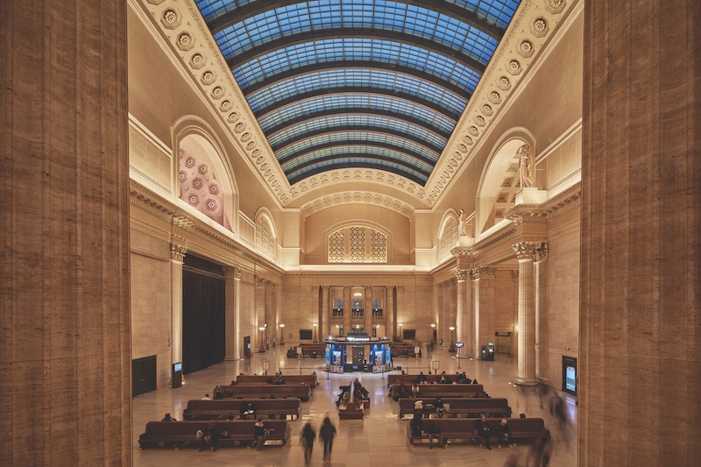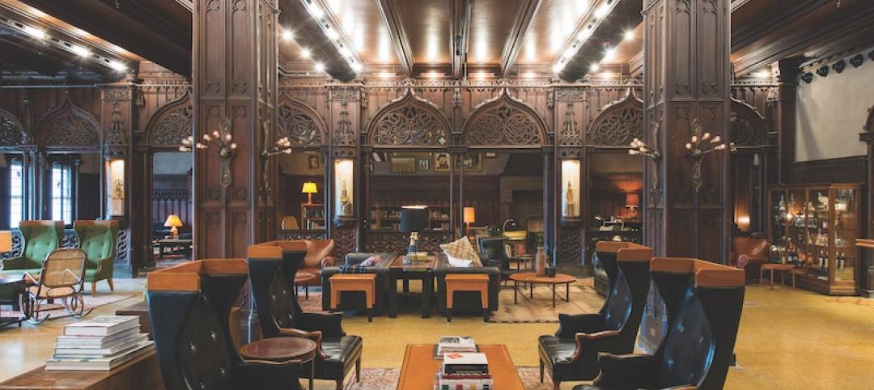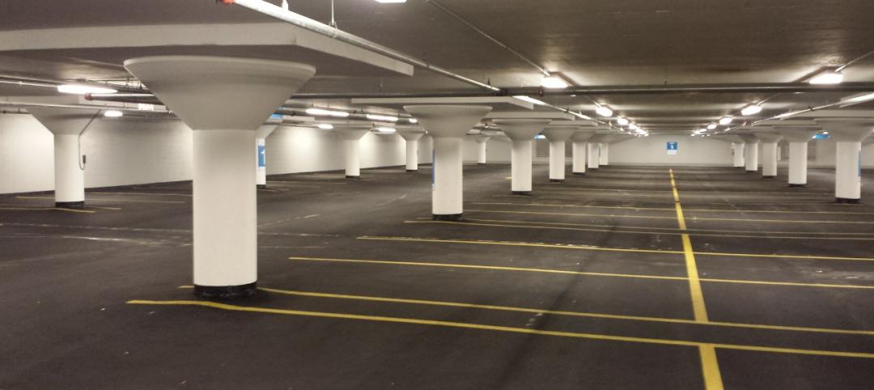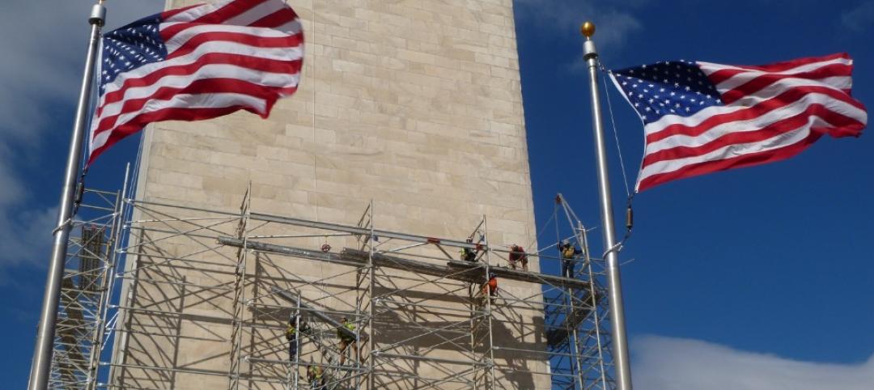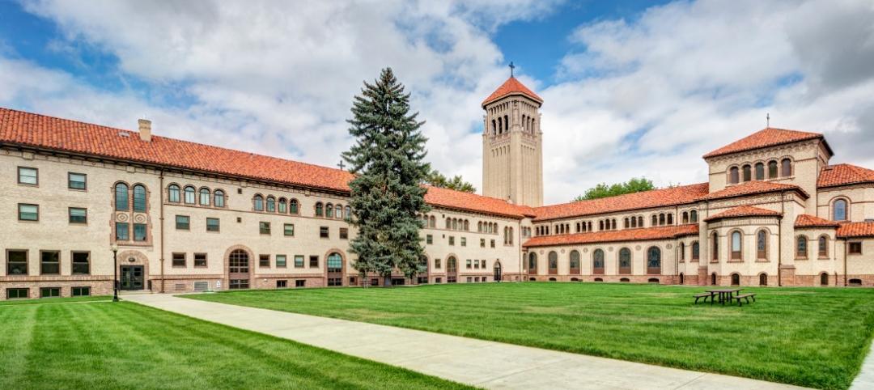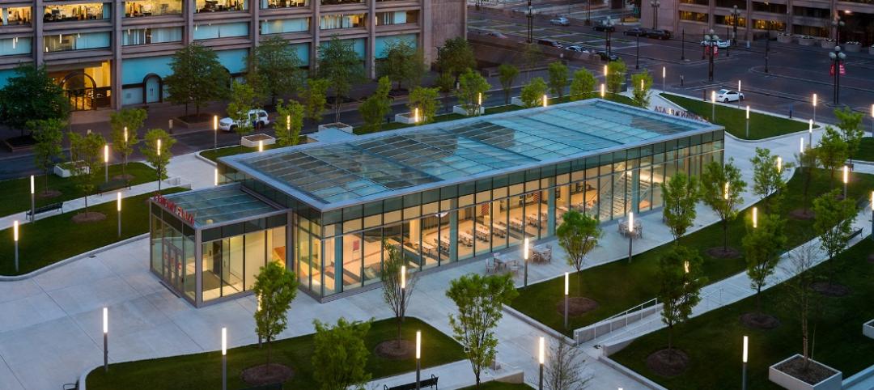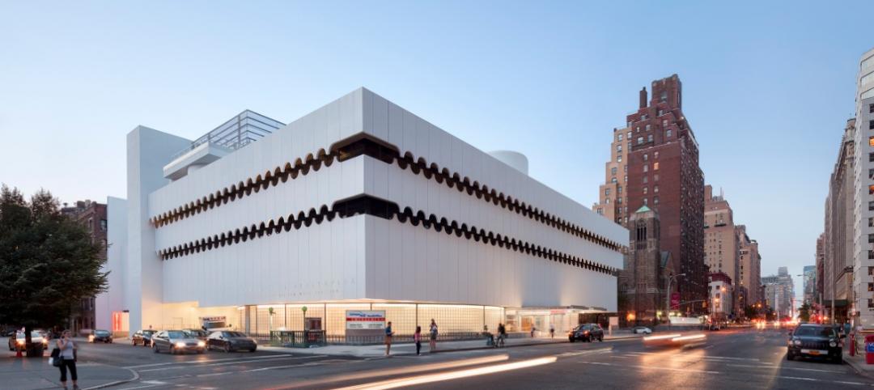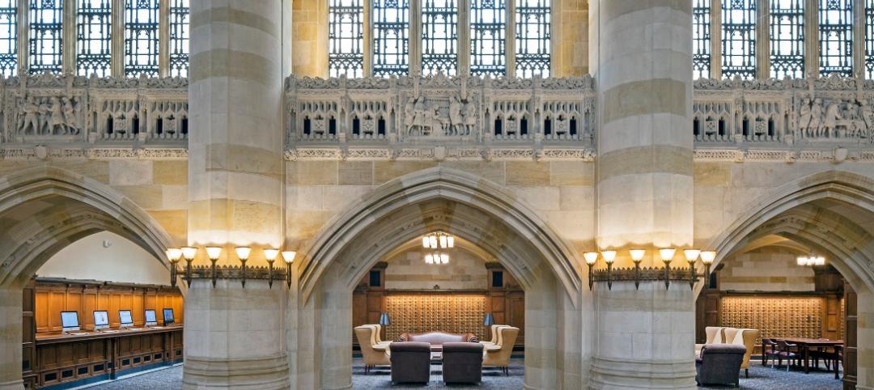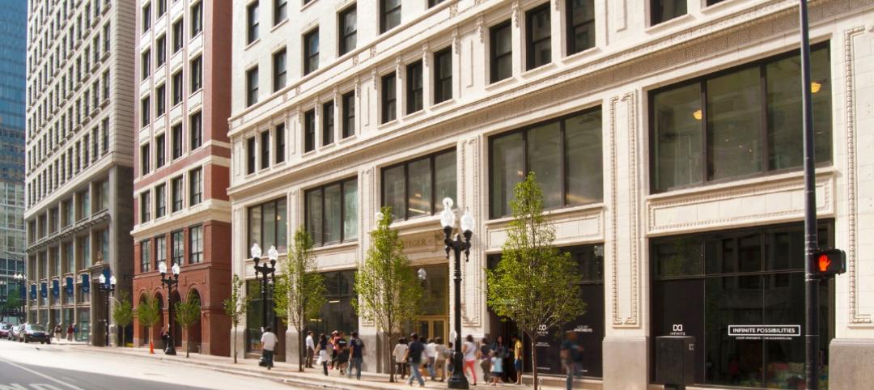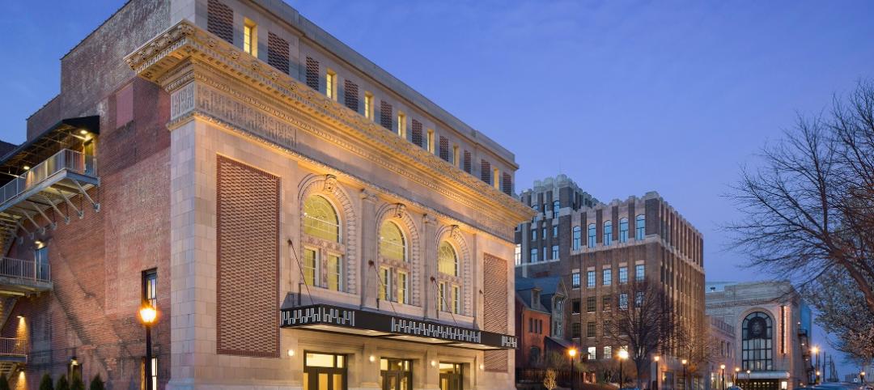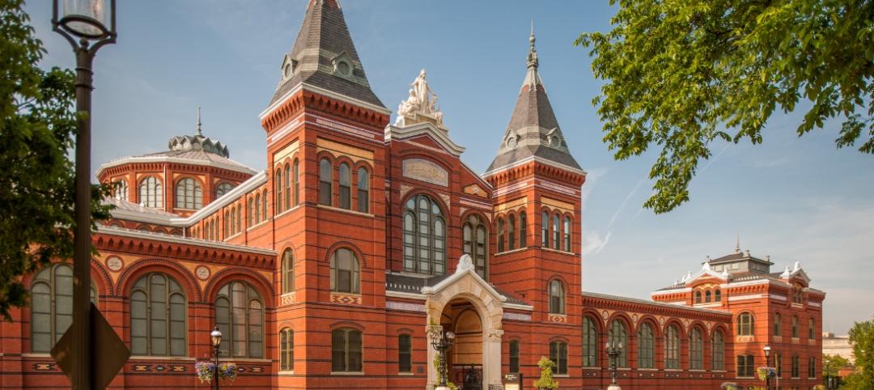Originally completed in 1925, Chicago’s Union Station was designated a landmark in 2002 and listed by AIA Illinois as one of the 200 Illinois Great Places. The restoration of the station’s Great Hall sought to maximize the reuse of existing materials and infrastructure, preserve the historic integrity of prior generations, and significantly reduce its energy use.
The project team, led by local architecture firm Goettsch Partners, was brought in to investigate and assess the existing conditions of the 219-foot-long vaulted skylight, and to design and construct a new watertight skylight over the original system, while fully restoring the deteriorative finishes. Previous patch repairs to the leaking skylight altered its appearance and decreased the amount of natural light in the space.
The new, energy-efficient skylight, built five feet above the original cast-iron skylight, is comprised of 858 panes of clear, high-efficiency glass that protects the building while brightening the Great Hall interiors with 50% more daylight than before. Another 2,052 pieces of glass in the existing skylight were replaced.
An energy analysis conducted before work began evaluated the potential impact of the new skylight in conjunction with the existing skylight by creating a 3D model of the existing Great Hall conditions to use as a baseline for simulating different design scenarios. Critical variables were investigated: the annual heating energy, the temperature of the volume of space between the existing and new skylights, the solar heat gain into the Great Hall, and the heat conduction of the new skylight.
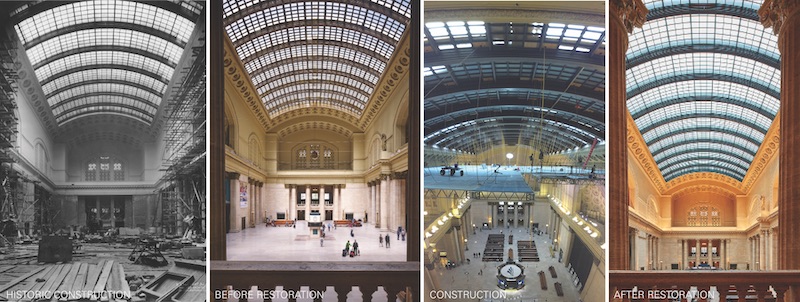
Annual heating energy results showed a 13% savings through the combination of replacing the existing monolithic skylight with double glazing, cutting solar heat gain by up to 29% annually, and a 67% savings in heat conduction due to improvements in thermal resistance and the reduction of outdoor air infiltration.
Historic lighting fixtures were restored, rewired, and upgraded to dimmable LED. Surface-mounted cornice lights were replaced with asymmetrical reflector LED fixtures. A control system was then connected to a dimming day/night scene selection with daylight sensor controls to reduce lighting intensity when necessary. This resulted in a 60% reduction in wattage from 1.9 watts/sf to 0.76 watts/sf.
Union Station is the third-busiest metropolitan transportation station in the country, hosting 35 million Metra passengers annually, so it was imperative for the building to remain open with minimal disruptions during the restorative work. A unique 24,000-sf work deck was created and hung from the skylight girders, eliminating scaffolding that would have taken up valuable space on the floor. From this work deck, installation of the new skylight, restoration of the historic skylight, and restoration of the ornamental plaster and historic lighting were completed, all while 130,000 daily commuters passed by directly below.
SILVER AWARD WINNER
BUILDING TEAM Goettsch Partners (submitting firm, architect) Amtrak (owner) Klein & Hoffman (SE) ESD (MEP) Berglund Construction (GC) DETAILS 600,000 sf Total cost $22 million Construction time August 2015 to January 2019 Delivery method Design-bid-build
Related Stories
Reconstruction Awards | Nov 11, 2016
Exclusive Chicago club re-emerges as a boutique hotel
Built in 1893 for the World’s Columbian Exposition, the CAA was an exclusive social club founded by leading figures in American sports and commerce.
Reconstruction Awards | Dec 1, 2015
Massive Chicago parking garage gets overdue waterproofing
Millennium Lakeside Garage, the largest underground parking facility in the U.S., hadn’t been waterproofed since the 1970s. The massive project took nearly 2½ years and 33,554 man-hours.
Reconstruction Awards | Nov 30, 2015
Washington Monument restored after 2011 East Coast earthquake
This restoration and repair project, which was completed under budget and eight days early (despite several setbacks), involved re-pointing 2.5 miles of mortar joints, repairing 1,200 linear feet of cracks, and installing 150 sf of Dutchman repairs. Construction took place from November 2011 to May 2014.
Reconstruction Awards | Nov 30, 2015
Denver's 107-year-old seminary campus modernized
The scope of the project included the seminary dorms, library, and chapel, all of which posed their own set of obstacles.
Reconstruction Awards | Nov 24, 2015
Center of I.M. Pei-designed plaza part of Washington redevelopment
The L’Enfant Plaza, a three-story below-grade mall, was renovated to include a new glass atrium pavilion and a 40-foot-long, interactive LED.
Reconstruction Awards | Nov 24, 2015
Manhattan's first freestanding emergency department a result of adaptive reuse
The Lenox Hill Healthplex, a restoration of the Curran O’Toole Building, has glass-block walls and a carefully preserved exterior.
Reconstruction Awards | Nov 19, 2015
Nave restored at Yale’s Sterling Memorial Library
Turner Construction and Helpern Architects revived the 150-foot-long nave, which was embellished with stained glass windows by G. Owen Bonawit, stone carvings by René P. Chambellan, and decorative ironwork by Samuel Yellin.
Reconstruction Awards | Nov 19, 2015
Infinite Chicago redevelopment bridges past to present
The renovation of three historic downtown buildings—the Gibbons and Steger Buildings and Pickwick Stables—includes a multi-level concrete walkway connection.
Reconstruction Awards | Nov 18, 2015
Sun Theater serves the youth of St. Louis
Lawrence Group and property owner TLG Beaux Arts raised $11 million to restore the 26,000-sf theater into a modern performance venue.
Reconstruction Awards | Nov 17, 2015
Smithsonian Institution’s Arts and Industries Building again an exposition and museum space
After removing decades’ worth of unfortunate additions to expose 17 historic interior spaces for the National Historic Landmark, the Building Team zoned in on the client’s key concern.


