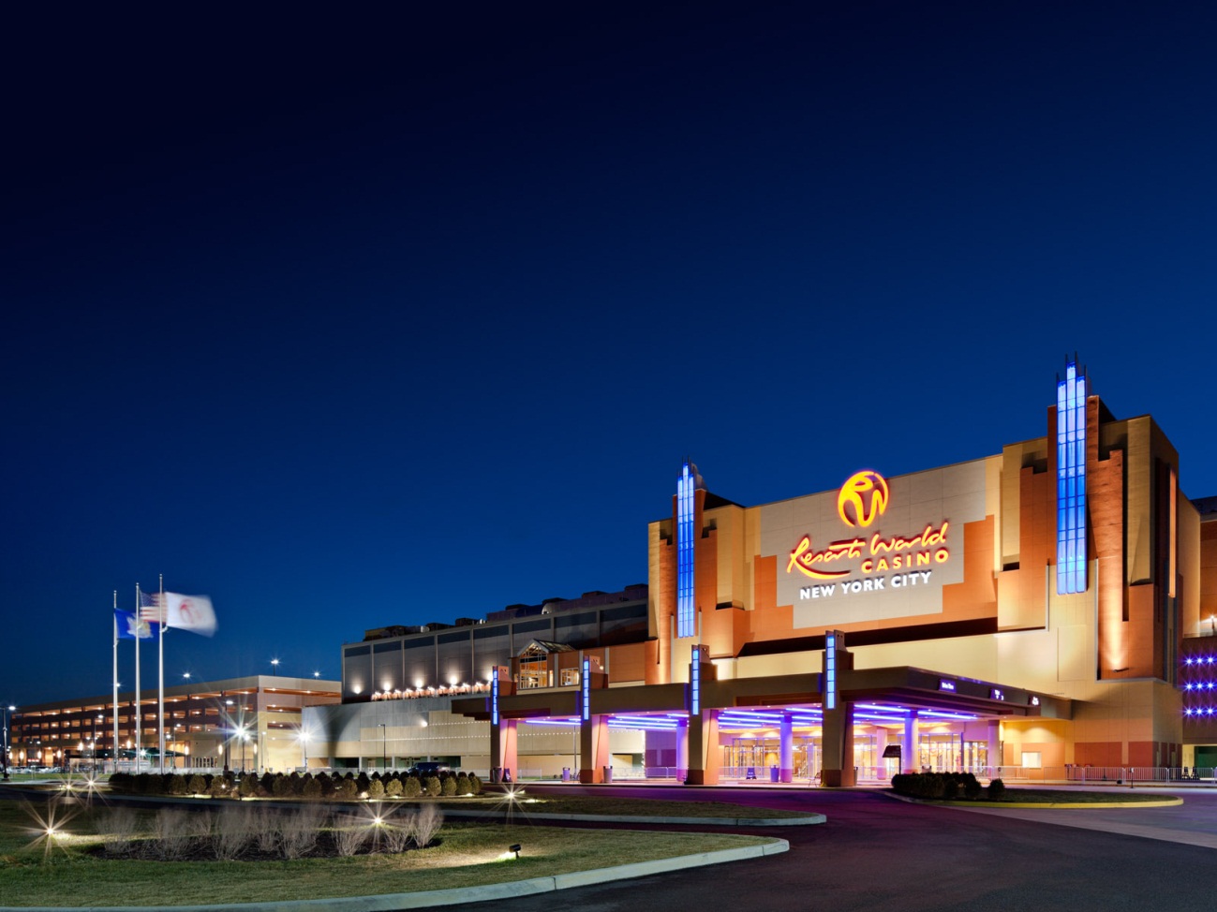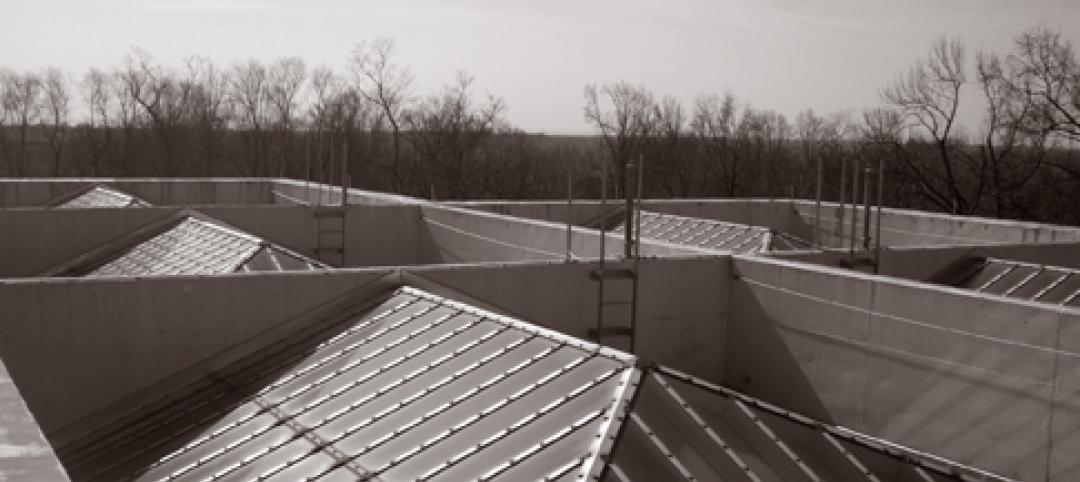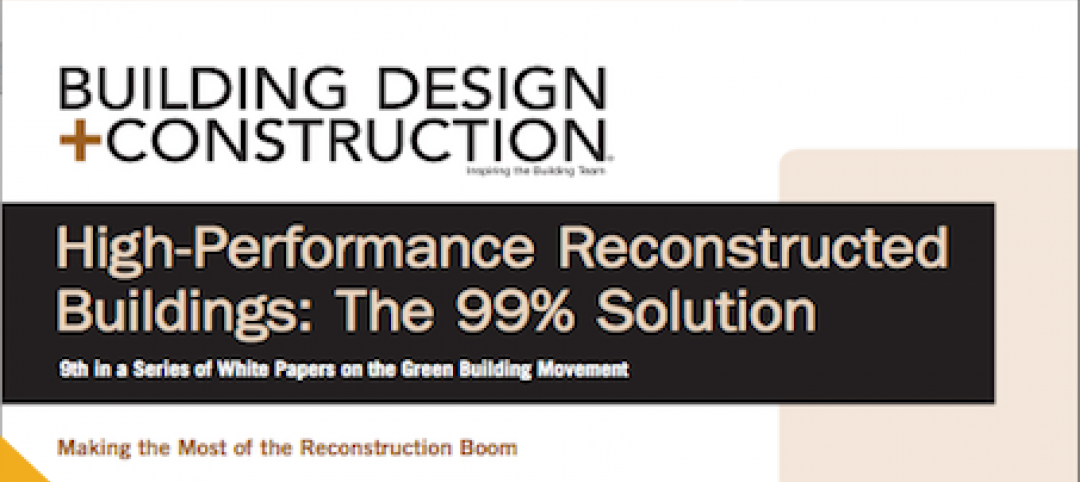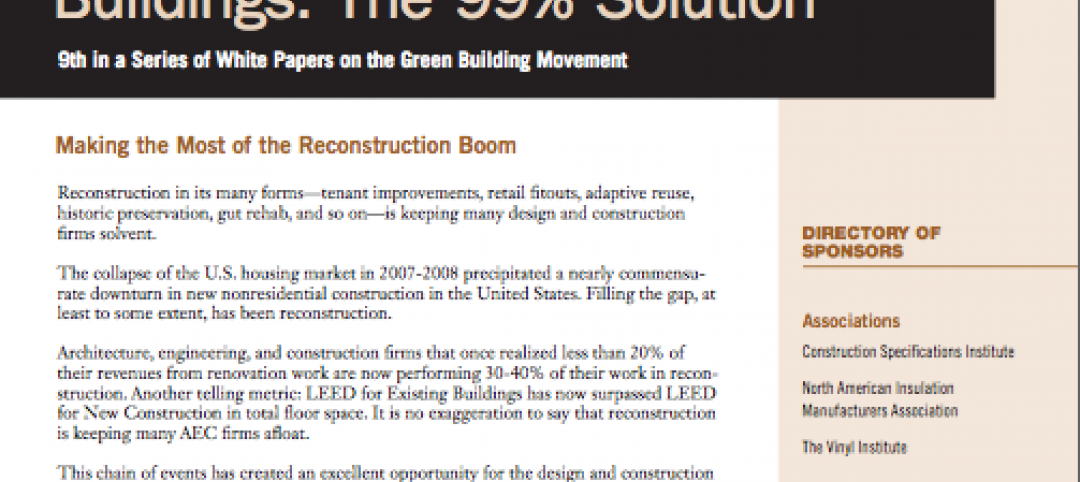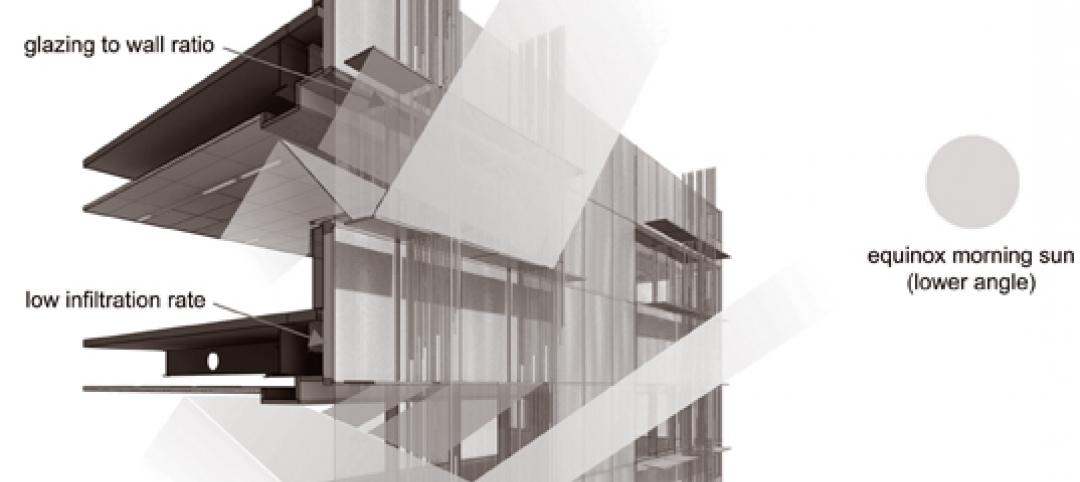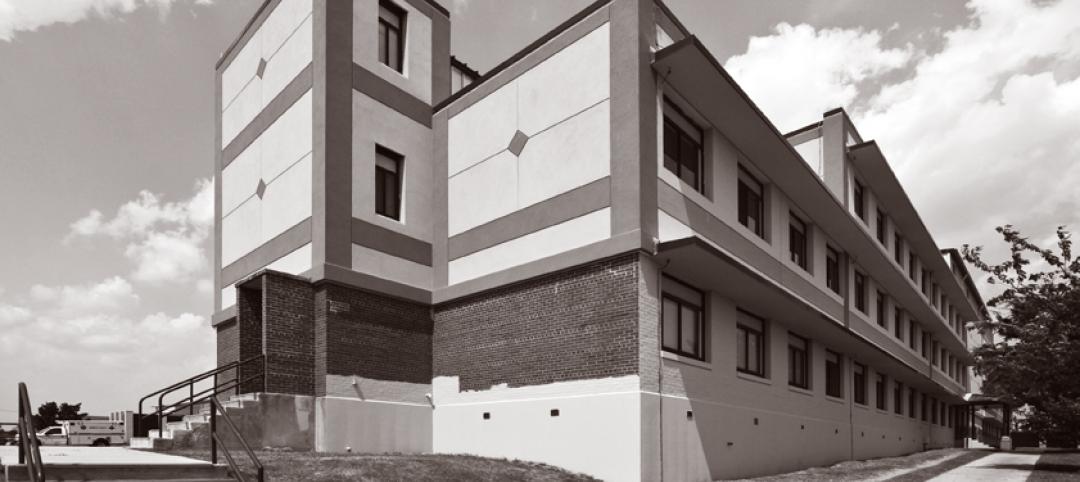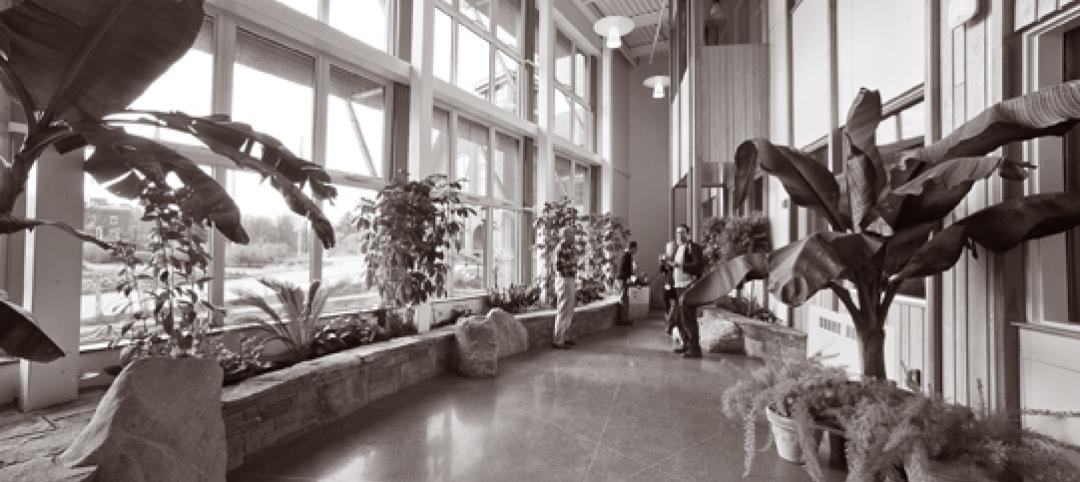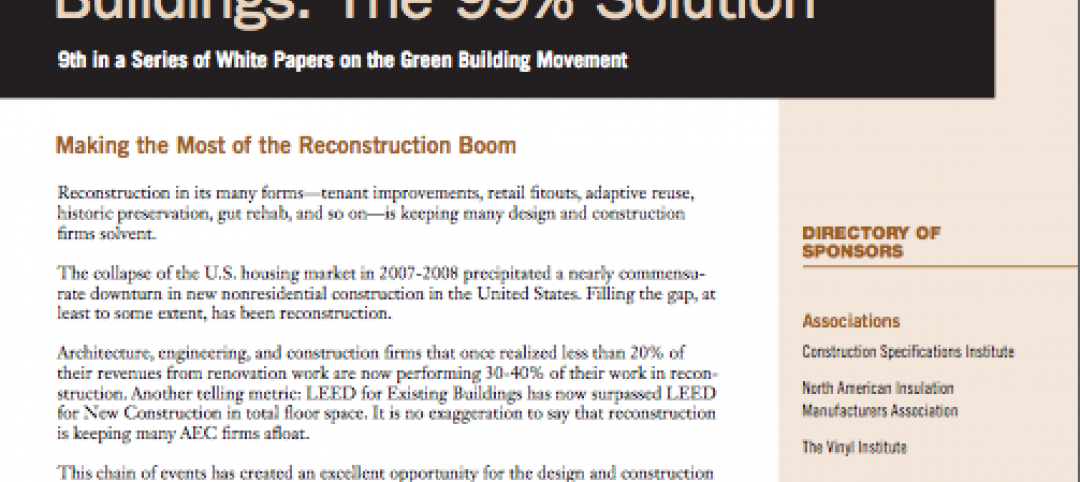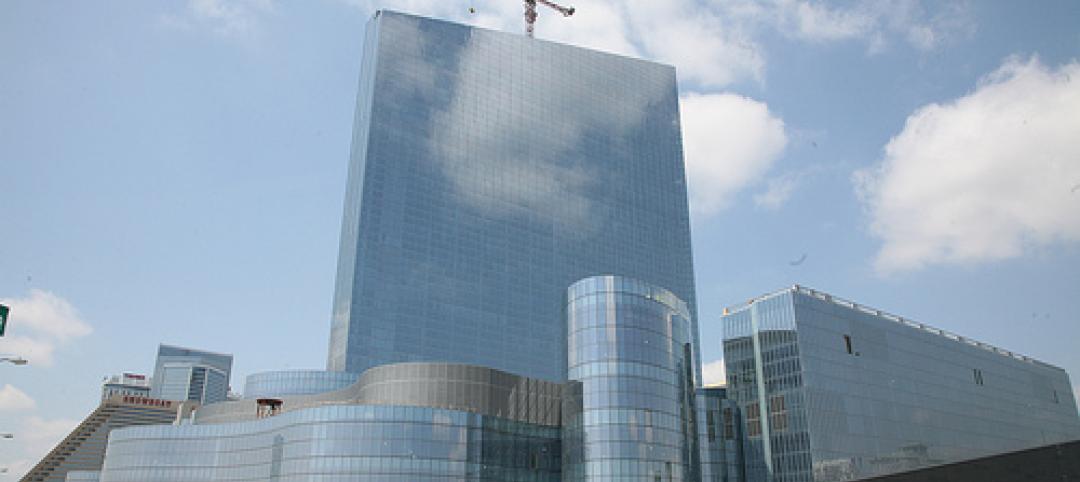JCJ Architecture completed the first phase of the 1,086,000-sf Resorts World Casino New York City in Queens, N.Y., the largest entertainment center in New York City's metro area and the city's only casino. Developed and operated by Malaysian-based Genting Group, the project is the first company-owned U.S. venture for the leading global leisure and hospitality corporation.
The complex, located within the Aqueduct Racetrack complex, will contribute approximately $350 million annually to the State of New York to support education while offering locals and tourists alike world-class gaming, dining and entertainment options.
Adding 1,200 new construction jobs with a total construction cost of $510 million, the three-level complex required extensive site redevelopment and improvements on 64 acres, renovation of existing facilities, and new construction totaling approximately 736,000-sf.
JCJ Architecture served as architect and interior design firm for the project. The project team included professionals from across JCJ's network of offices, led by senior executives from JCJ including Bill Dow, Brian Davis, Scott Celella, Alexandra Lopatynsky, Jeff Wynkoop and Peter Fabian. Tutor Perini served as construction manager. BD+C
Related Stories
| May 11, 2012
AIA launches education and training portal
New portal to host Contract Documents training, education resources in one convenient place.
| May 10, 2012
Chapter 7 When Modern Becomes Historic: Preserving the Modernist Building Envelope
This AIA CES Discovery course explores the special reconstruction questions posed by Modern-era buildings.
| May 10, 2012
Chapter 6 Energy Codes + Reconstructed Buildings: 2012 and Beyond
Our experts analyze the next generation of energy and green building codes and how they impact reconstruction.
| May 10, 2012
Chapter 5 LEED-EB and Green Globes CIEB: Rating Sustainable Reconstruction
Certification for existing buildings under these two rating programs has overtaken that for new construction.
| May 10, 2012
Chapter 4 Business Case for High-Performance Reconstructed Buildings
Five reconstruction projects in one city make a bottom-line case for reconstruction across the country.
| May 10, 2012
Chapter 3 How Building Technologies Contribute to Reconstruction Advances
Building Teams are employing a wide variety of components and systems in their reconstruction projects.
| May 10, 2012
Chapter 2 Exemplary High-Performance Reconstruction Projects
Several case studies show how to successfully renovate existing structures into high-performance buildings.
| May 9, 2012
Chapter 1 Reconstruction: ‘The 99% Solution’ for Energy Savings in Buildings
As a share of total construction activity reconstruction has been on the rise in the U.S. and Canada in the last few years, which creates a golden opportunity for extensive energy savings.
| May 9, 2012
International green building speaker to keynote Australia’s largest building systems trade show
Green building, sustainability consultant, green building book author Jerry Yudelson will be the keynote speaker at the Air-Conditioning, Refrigeration and Building Systems (ARBS) conference in Melbourne, Australia.
| May 9, 2012
Tishman delivers Revel six weeks early
Revel stands more than 730 feet tall, consists of over 6.3 milliont--sf of space, and is enclosed by 836,762-sf of glass.


