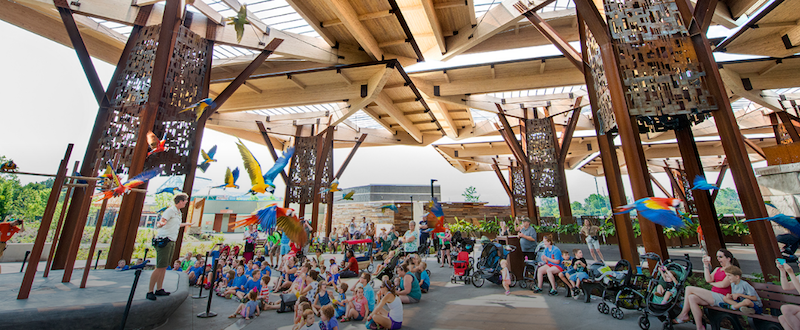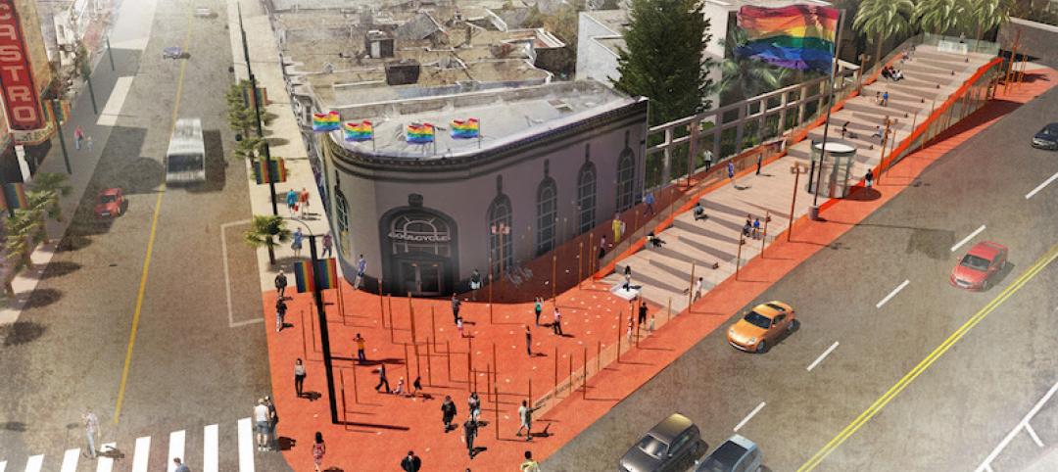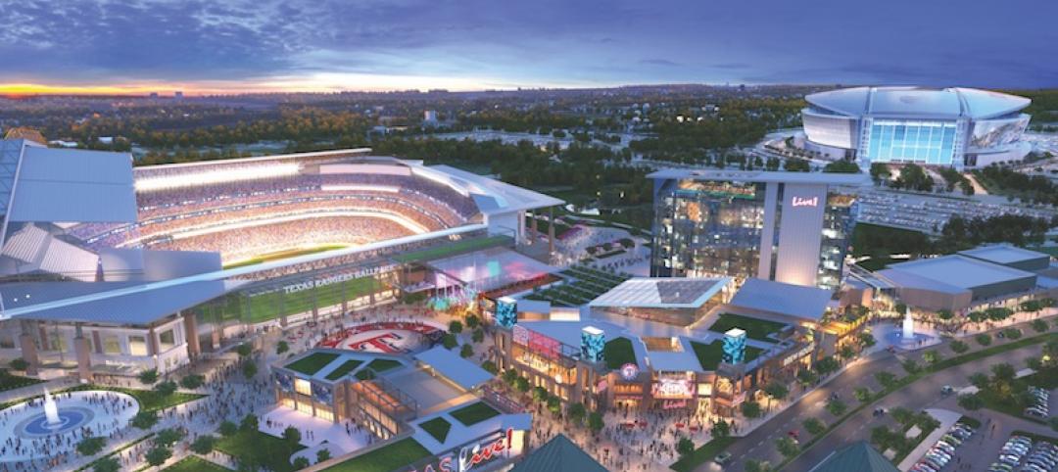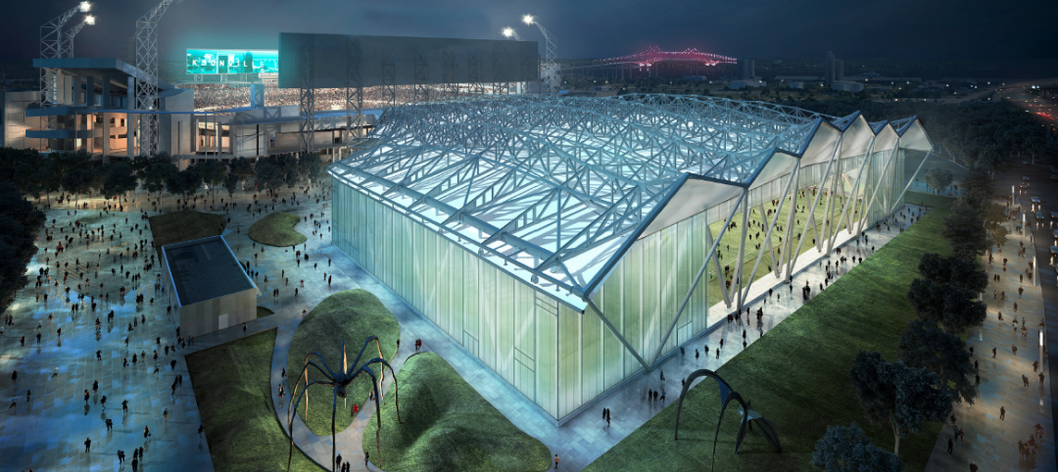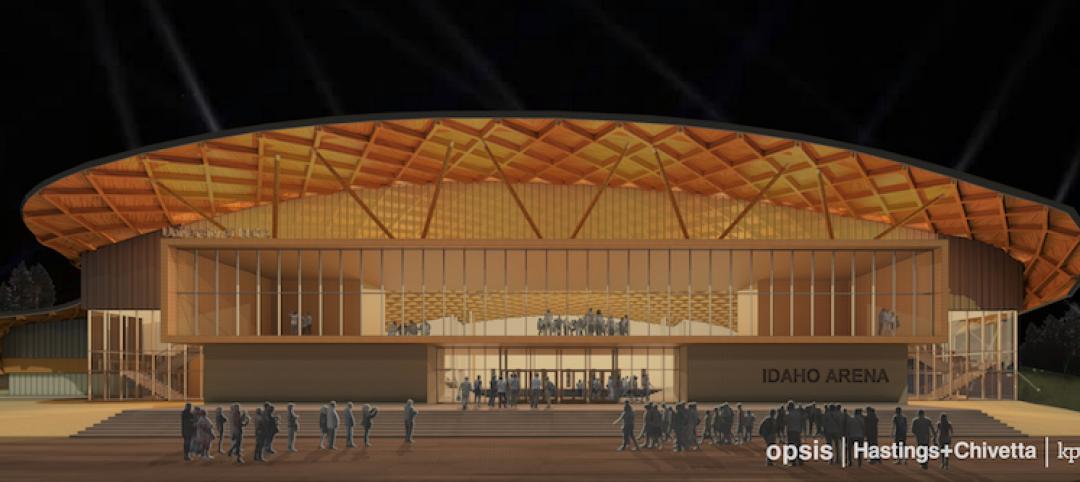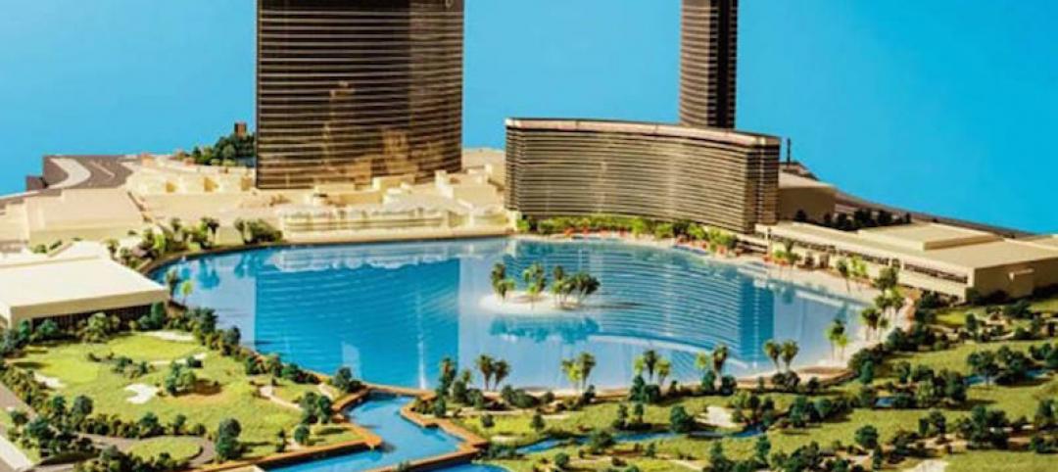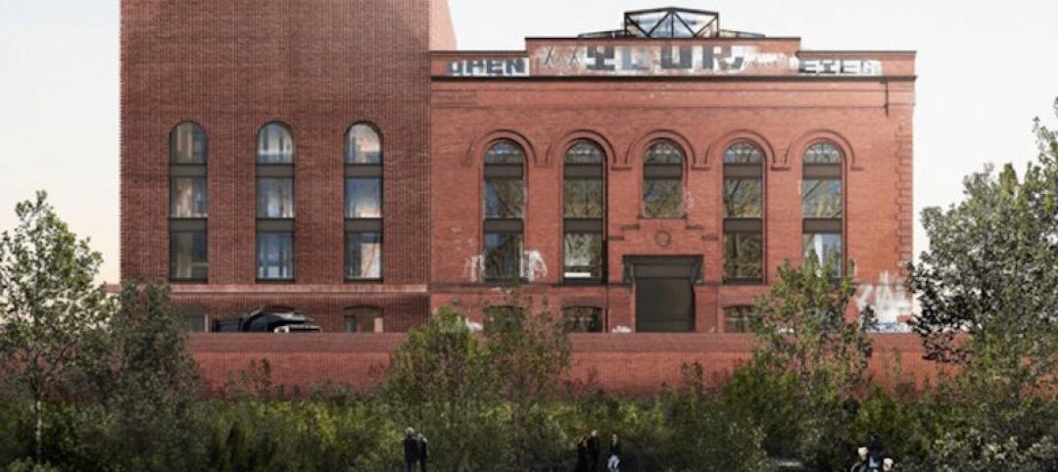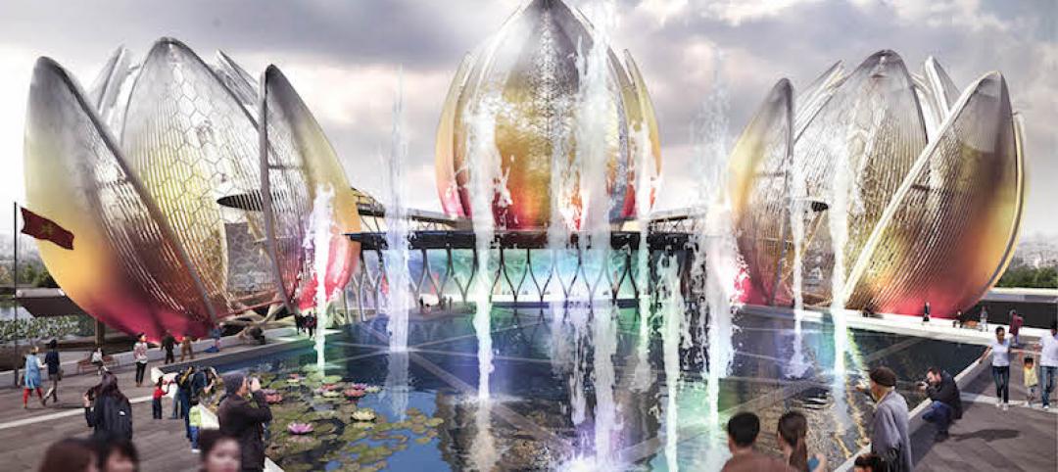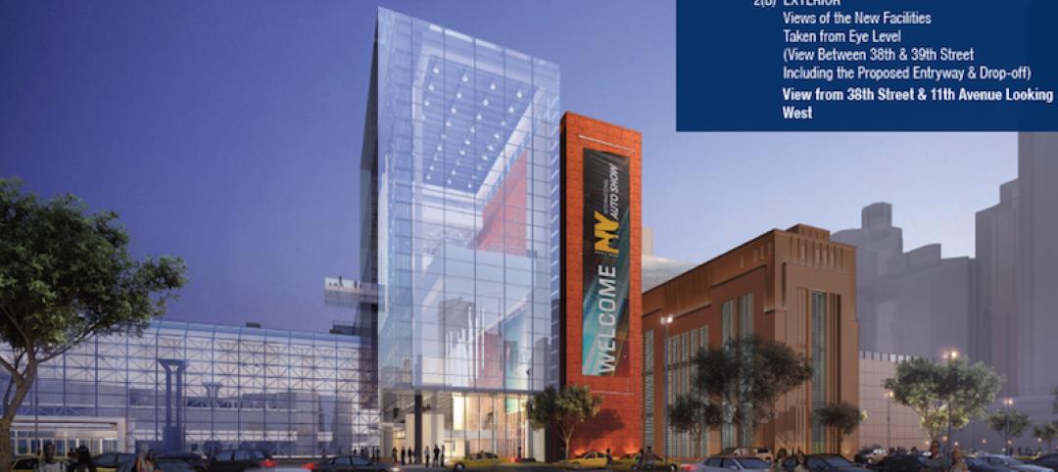The Bicentennial Pavilion and Promenade at the Indianapolis Zoo provides 40,000 sf of weather-protected space for up to 1,000 seated guests. The open-air special events facility can host concerts, picnics, and private events. The Zoo’s newest bird exhibition, Magnificent Macaws, is also located under the new pavilion and includes a custom-designed stage and perch.
The pavilion was inspired by a lush rainforest and comprises eleven 35-foot-tall steel tree-like “pods” created mainly from natural materials. Each pod consists of 63 individual wood beams that range from 83 feet long and 19,000 pounds to three feet long and 25 pounds. Sunlight can filter through to the ground level via translucent roofing materials. The “forest” of pods is held together with 6,424 bolts and lag screws. A hearth of roughback quarry block limestone serves as a visual centerpiece and provides warmth during colder weather.
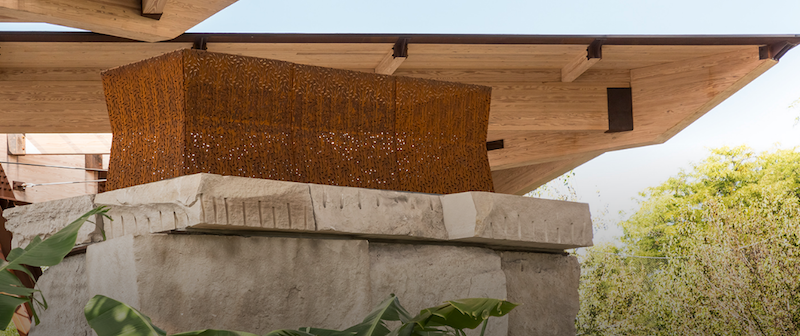 Photo: Susan Fleck.
Photo: Susan Fleck.
Rainwater is collected 100% on-site and percolates into an aquifer. When rainwater contacts the Pavilion’s canopy, it is funneled into the pods, down their rain screens created from custom-designed weathered steel, to a sunken, plant-filled bed. From there, the water travels through a water quality unit and into a 14-foot-deep water detention bed of free draining stones, designed to accommodate 100-year flood events. Each bed contains plants that can thrive in saturated environments with water intake pipes that are raised above grade to encourage natural percolation through the soil.
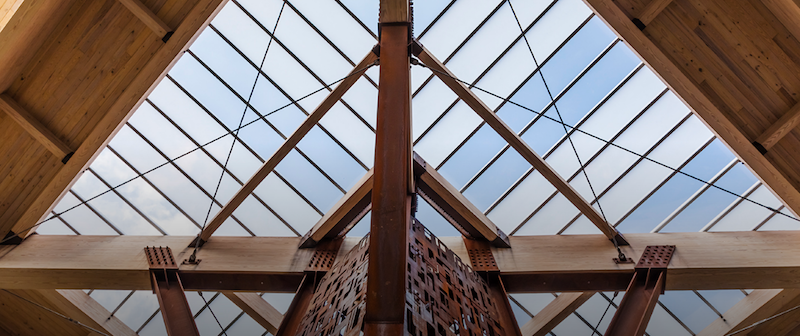 Photo: Susan Fleck.
Photo: Susan Fleck.
The Bicentennial Pavilion and Promenade was designed by RATIO Architects and used a $10 million grant from the Lilly Endowment.
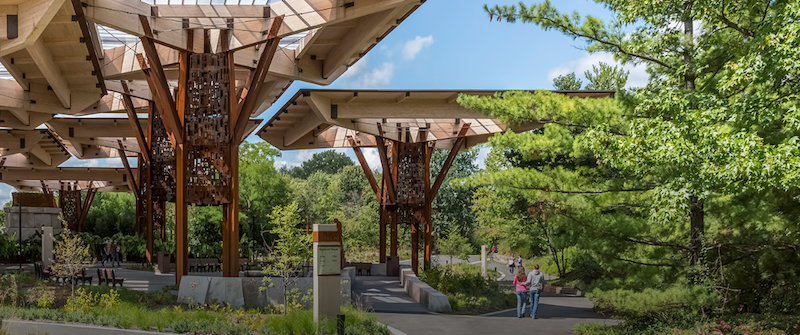 Photo: Susan Fleck.
Photo: Susan Fleck.
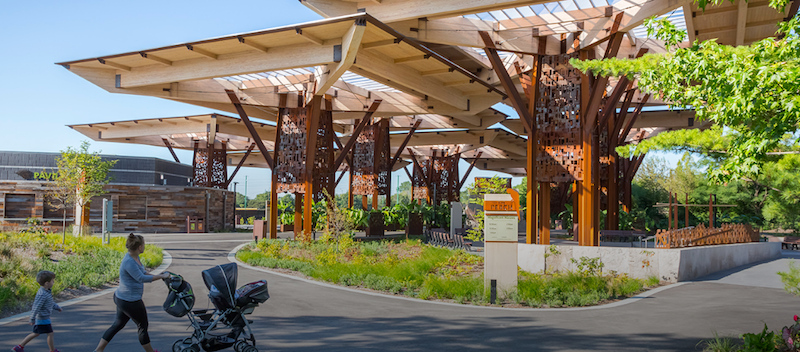 Photo: Susan Fleck.
Photo: Susan Fleck.
Related Stories
Augmented Reality | Jan 18, 2018
With a new type of stadium comes a new type of premium seat
Populous is exploring biometric seating technology that utilizes a combination of displays and AR/VR technologies to place fans in the action.
Cultural Facilities | Nov 2, 2017
Perkins Eastman wins competition to redesign San Francisco’s Harvey Milk Plaza
The Friends of Harvey Milk Plaza unanimously selected the Perkins Eastman entry as the winner.
Mixed-Use | Sep 18, 2017
Urban heartbeat: Entertainment districts are rejuvenating cities and spurring economic growth
Entertainment districts are being planned or are popping up all over the country.
AEC Tech | Aug 25, 2017
Software cornucopia: Jacksonville Jaguars’ new practice facility showcases the power of computational design
The project team employed Revit, Rhino, Grasshopper, Kangaroo, and a host of other software applications to design and build this uber-complex sports and entertainment facility.
Wood | Jul 10, 2017
University of Idaho Arena plans to make timber a focal point
The project received a Wood Innovation Grant that will help spur construction of the Hastings + Chivetta-designed project.
Events Facilities | Apr 27, 2017
20-acre lagoon highlights $1.5 billion Paradise Park planned for Las Vegas
The Wynn Resorts board recently gave the go-ahead for the project, which may begin construction on its first phase as early as December.
Sports and Recreational Facilities | Apr 5, 2017
Informed design: A dynamic approach to athletic facilities design
With the completion of the athletic facility upgrade—dubbed the Arden Project—students will have access to state-of-the-art facilities.
Reconstruction & Renovation | Mar 16, 2017
Brooklyn’s ‘Batcave’ will become a series of fabrication shops
The century-old building will be turned into fabrication shops in wood, metal, ceramics, textiles, and printmaking.
Cultural Facilities | Mar 2, 2017
The Hanoi Lotus Centre will bloom from the middle of a lake
The building will act as a symbol of growth and prosperity for the city of Hanoi.
Events Facilities | Feb 3, 2017
Design team for Javits Center’s $1.5 billion expansion announced
The center’s expansion will cover 1.2 million-sf.


