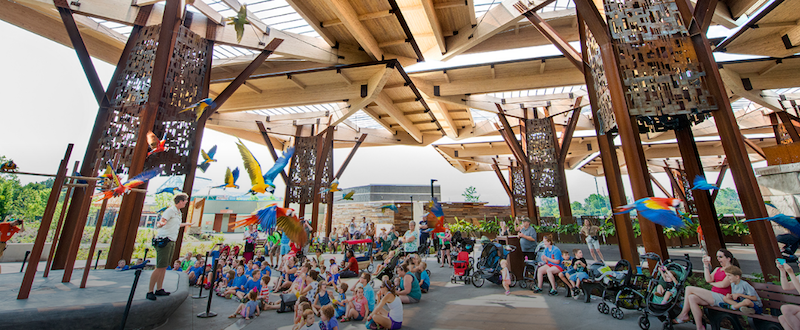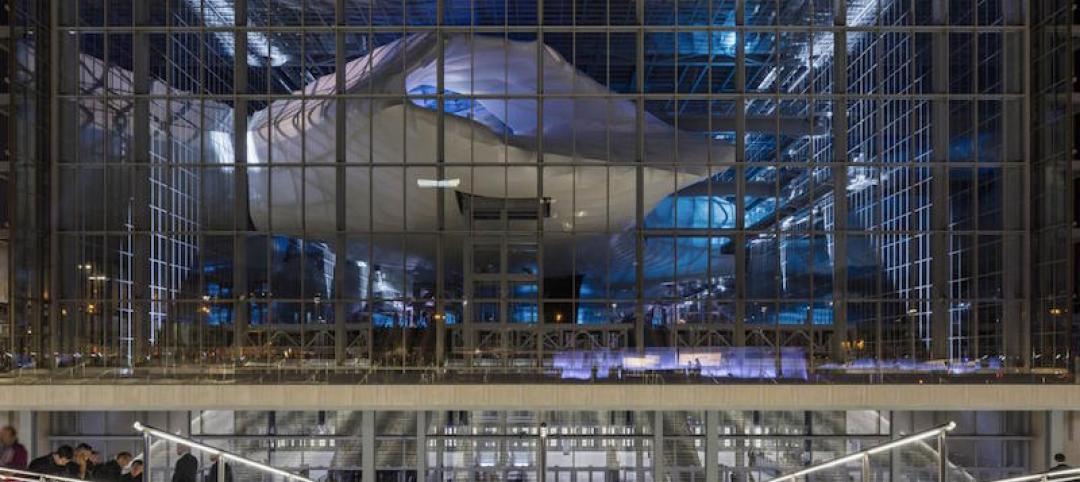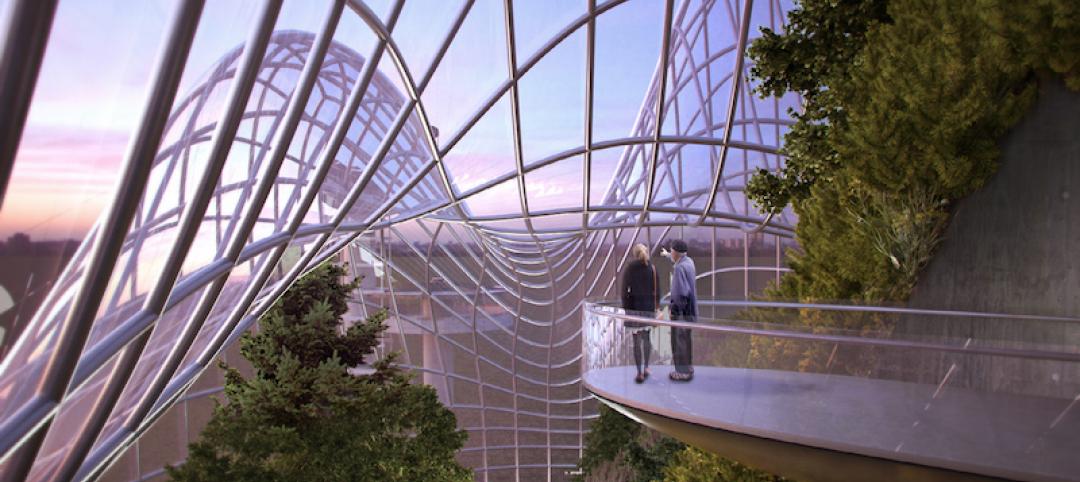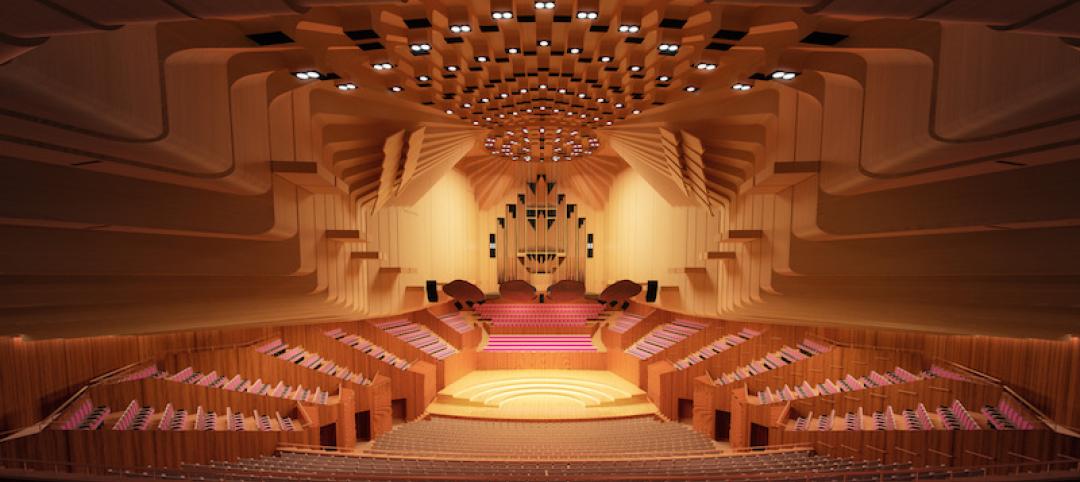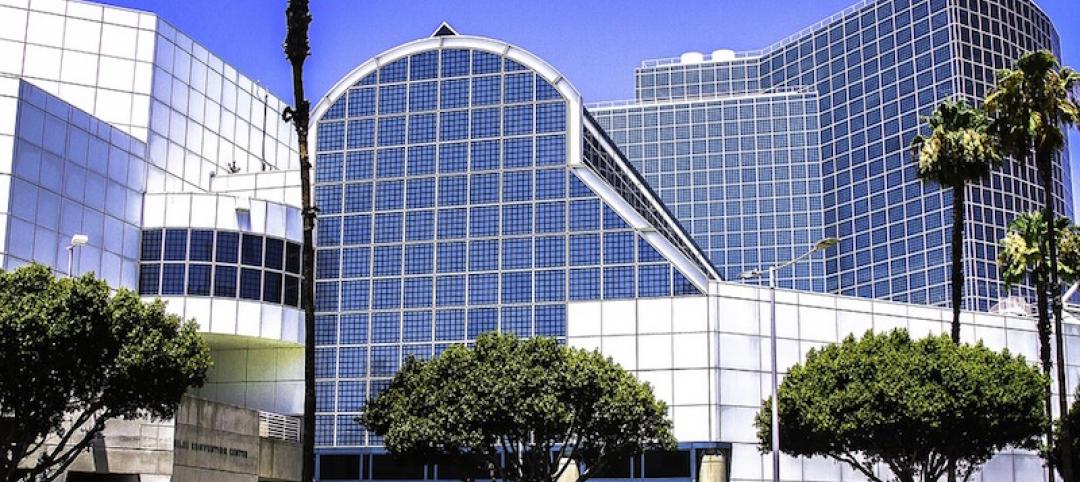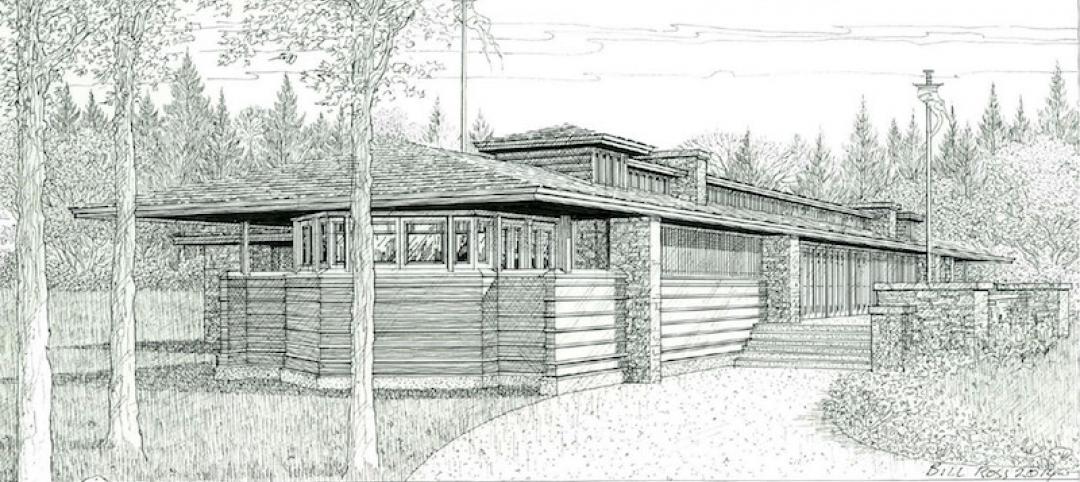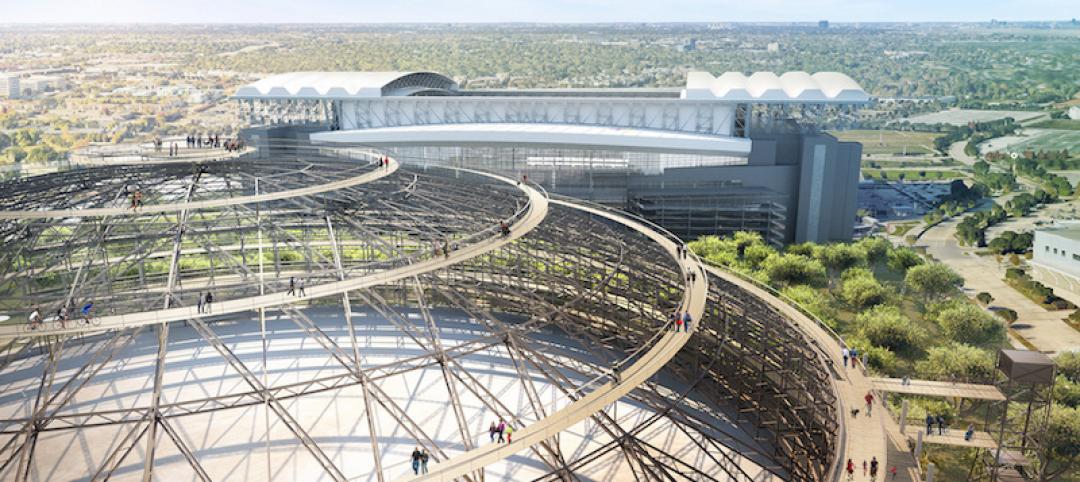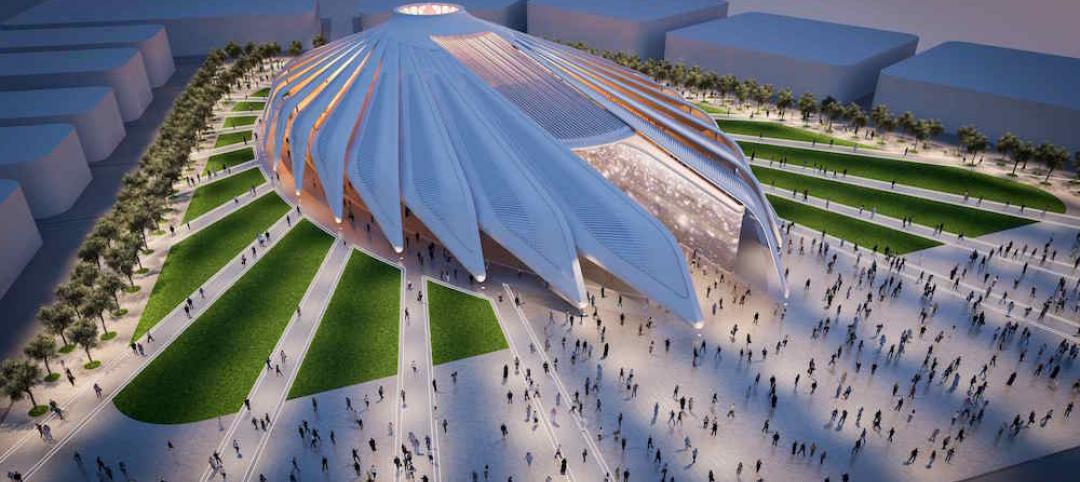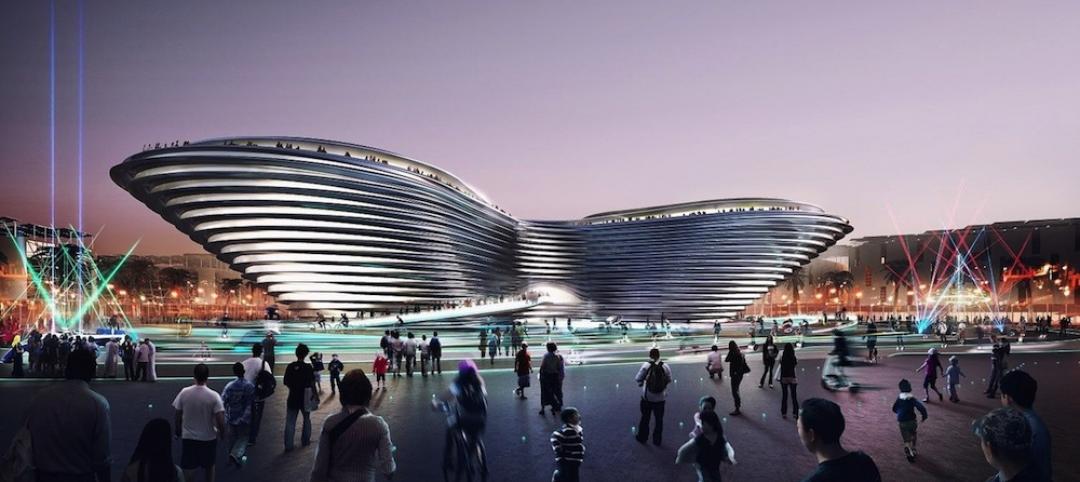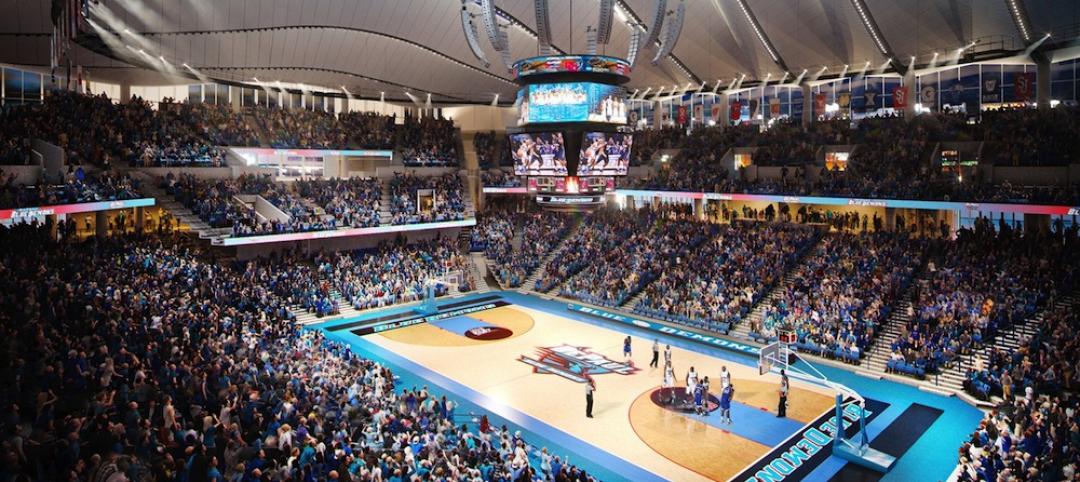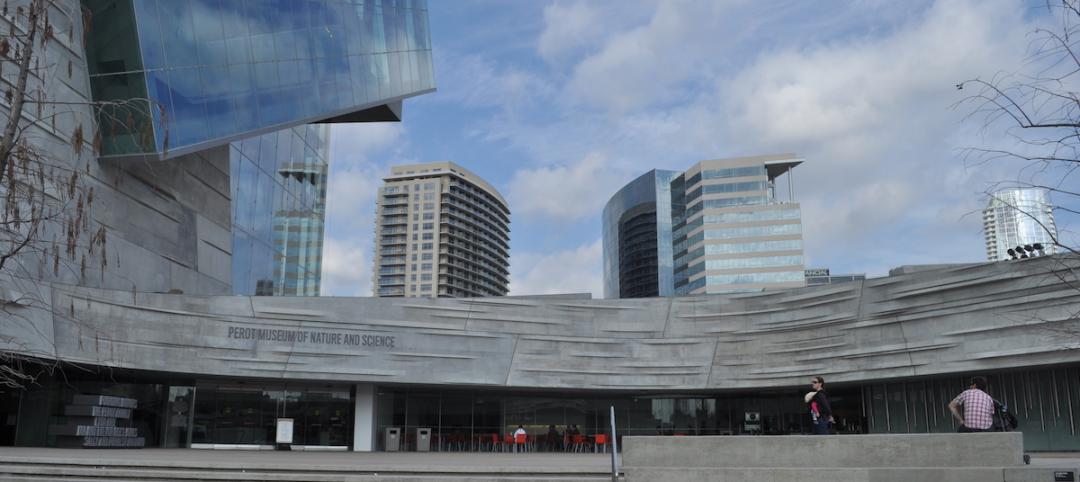The Bicentennial Pavilion and Promenade at the Indianapolis Zoo provides 40,000 sf of weather-protected space for up to 1,000 seated guests. The open-air special events facility can host concerts, picnics, and private events. The Zoo’s newest bird exhibition, Magnificent Macaws, is also located under the new pavilion and includes a custom-designed stage and perch.
The pavilion was inspired by a lush rainforest and comprises eleven 35-foot-tall steel tree-like “pods” created mainly from natural materials. Each pod consists of 63 individual wood beams that range from 83 feet long and 19,000 pounds to three feet long and 25 pounds. Sunlight can filter through to the ground level via translucent roofing materials. The “forest” of pods is held together with 6,424 bolts and lag screws. A hearth of roughback quarry block limestone serves as a visual centerpiece and provides warmth during colder weather.
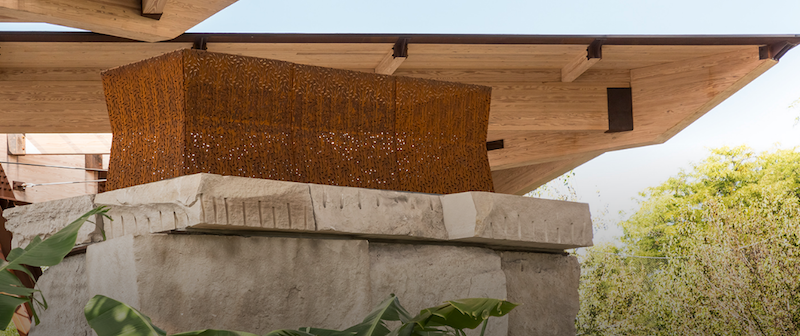 Photo: Susan Fleck.
Photo: Susan Fleck.
Rainwater is collected 100% on-site and percolates into an aquifer. When rainwater contacts the Pavilion’s canopy, it is funneled into the pods, down their rain screens created from custom-designed weathered steel, to a sunken, plant-filled bed. From there, the water travels through a water quality unit and into a 14-foot-deep water detention bed of free draining stones, designed to accommodate 100-year flood events. Each bed contains plants that can thrive in saturated environments with water intake pipes that are raised above grade to encourage natural percolation through the soil.
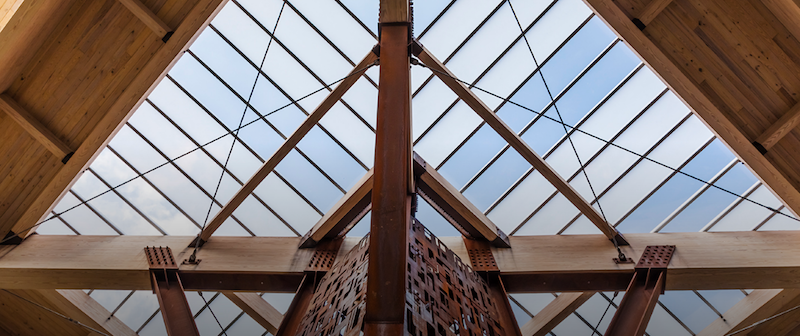 Photo: Susan Fleck.
Photo: Susan Fleck.
The Bicentennial Pavilion and Promenade was designed by RATIO Architects and used a $10 million grant from the Lilly Endowment.
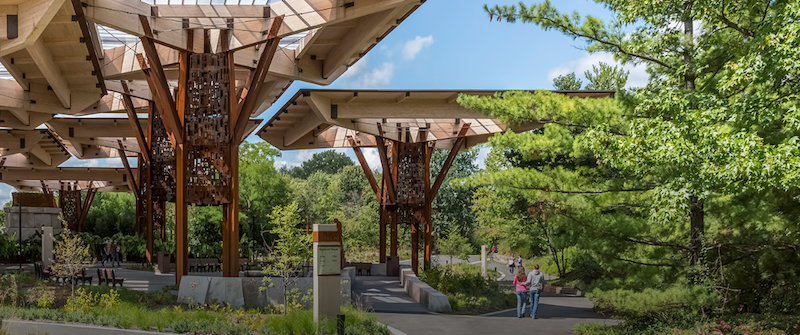 Photo: Susan Fleck.
Photo: Susan Fleck.
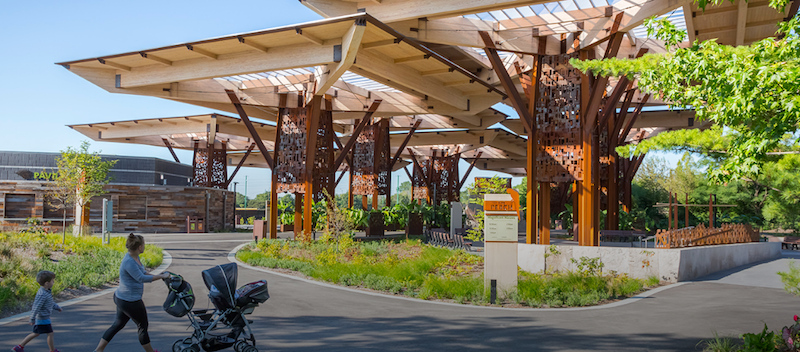 Photo: Susan Fleck.
Photo: Susan Fleck.
Related Stories
Events Facilities | Feb 2, 2017
Abstract meets geometrical in new Rome-Eur Convention Center
Three elements make up the building’s design: the Theca, the Cloud, and the Blade.
Events Facilities | Aug 31, 2016
New York State Pavilion re-imagined as modern greenhouse
The design proposal won a competition organized by the National Trust for Historic Preservation and People for the Pavilion group to find new uses for the abandoned structure.
Performing Arts Centers | Aug 31, 2016
Sydney Opera House scheduled for $200 million upgrade
Acoustical improvements will be made alongside upgrades in accessibility, efficiency, and flexibility.
| Aug 30, 2016
CONVENTION CENTER GIANTS: A ranking of the nation's top convention center sector design and construction firms
Gensler, LMN Architects, AECOM, Turner Construction Co., and WSP | Parsons Brinckerhoff top Building Design+Construction’s annual ranking of the nation’s largest convention center sector AEC firms, as reported in the 2016 Giants 300 Report.
Reconstruction & Renovation | Aug 9, 2016
Renascent architecture: Demolished Frank Lloyd Wright structures get new life
The Frank Lloyd Wright Revival Initiative is set to begin its reconstruction efforts with the Banff Pavilion, which was demolished in 1939.
Events Facilities | Jul 19, 2016
Houston architect offers novel idea for Astrodome renovation
Current plans for the Astrodome’s renovation turn the site into an indoor park and events space, but a Houston architect is questioning if that is the best use of the space
Events Facilities | May 9, 2016
Santiago Calatrava designs 'falcon in flight' pavilion for UAE at Dubai Expo
The 161,000-sf structure will be a centerpiece for the event, which is expected to draw more than 25 million visitors.
Events Facilities | Mar 15, 2016
Bjarke Ingels, Foster+Partners, and Grimshaw all winners in Expo 2020 pavilion design competition
BIG designed the Opportunity Pavilion, Foster+Partners submitted the winning Mobility Pavilion, and Grimshaw created the Sustainability Pavilion.
Events Facilities | Mar 7, 2016
Experts pessimistic on Chicago’s $650 million McCormick Place expansion
Developers and city officials envision $250 million of annual growth, but the figure assumes that a new arena will lure conventions and draw full houses for basketball games.
Architects | Jan 15, 2016
Best in Architecture: 18 projects named AIA Institute Honor Award winners
Morphosis' Perot Museum and Studio Gang's WMS Boathouse are among the projects to win AIA's highest honor for architecture.


