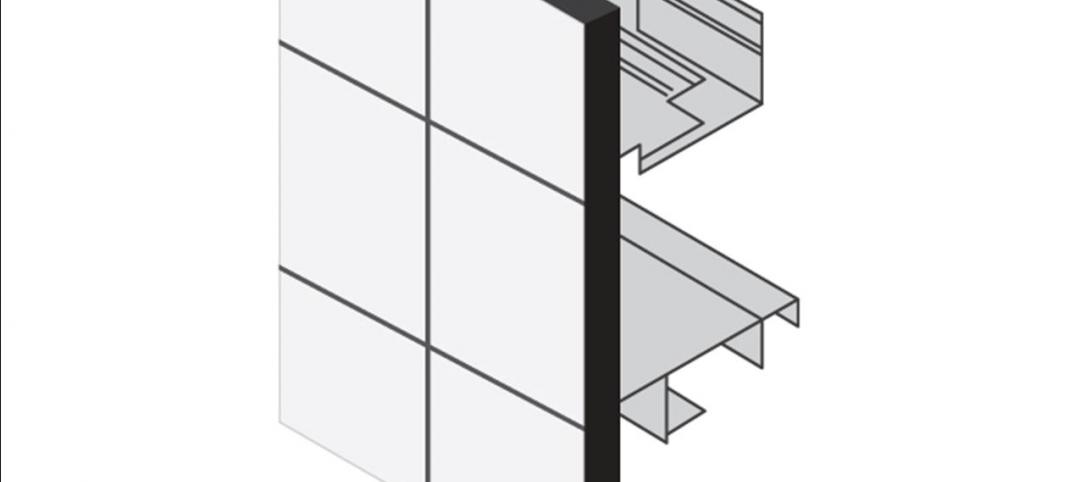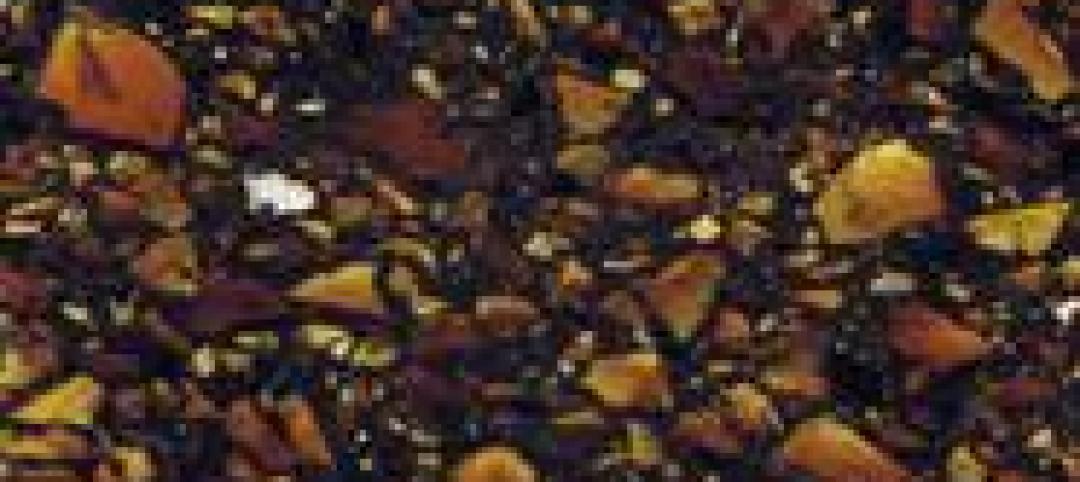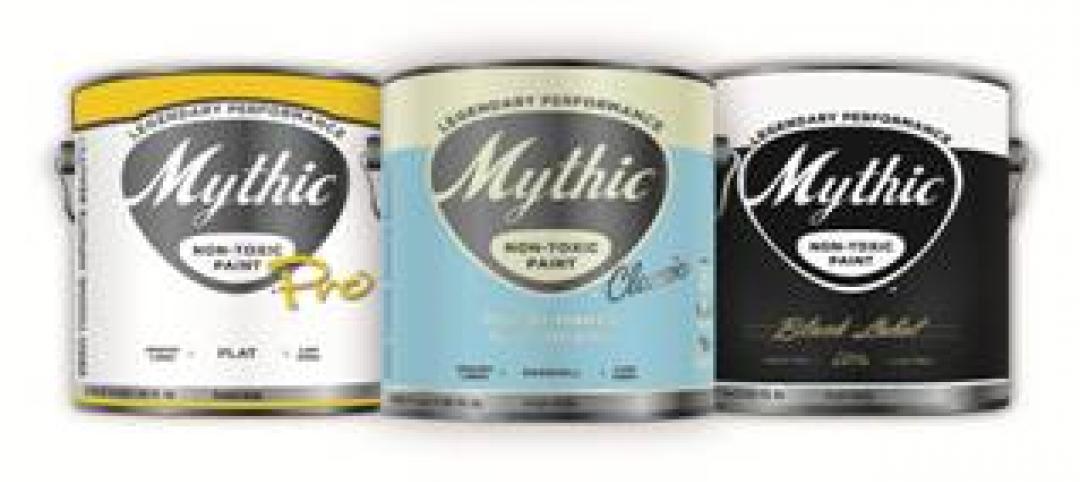HDR opened a new office in Beijing, China. The office, which is located in the Yintai Center in the heart of Beijing’s Central Business District, will support HDR’s design efforts throughout Asia. The Beijing office is HDR’s second location in China; the firm’s other office is in Shanghai.
“Beijing is the political, cultural and educational epicenter of China,” said Harold Nesland, HDR's director of Asia Pacific development. “Our clients in Beijing are pushing the fields of science, research and health in new and revolutionary directions, and we’re looking forward to helping them reach their goals as a local firm.”
HDR began its presence in China more than six years ago and has since designed more than 20 healthcare, corporate, and science and technology buildings throughout the country. Most notably, HDR completed the conceptual master plan for the Beijing International Medical Center. When complete, the medical center will be three-fourths the size of Manhattan Island and the largest medical center in the world. Other notable projects include the China Resources Daxing Biomedical Park and the National Institute of Biological Sciences building in Beijing; the Roche Shanghai Headquarters and the FMC Asia Innovation Center in Shanghai; and Nanjing University’s College of Engineering building and the Children's Hospital of Soochow University in the Jiangsu Province. +
Related Stories
| Oct 4, 2011
GREENBUILD 2011: Johnsonite features sustainable products
Products include rubber flooring tiles, treads, wall bases, and more.
| Oct 4, 2011
GREENBUILD 2011: Nearly seamless highly insulated glass curtain-wall system introduced
Low insulation value reflects value of entire curtain-wall system.
| Oct 4, 2011
GREENBUILD 2011: Ready-to-use wood primer unveiled
Maintains strong UV protection, clarity even with application of lighter, natural wood tones.
| Oct 4, 2011
GREENBUILD 2011: Two new recycled glass products announced
The two collections offer both larger and smaller particulates.
| Oct 4, 2011
GREENBUILD 2011: Mythic Paint launches two new paint products
A high performance paint, and a combination paint and primer now available.
| Oct 4, 2011
GREENBUILD 2011: Wall protection line now eligible to contribute to LEED Pilot Credit 43
The Cradle-to-Cradle Certified Wall Protection Line offers an additional option for customers to achieve LEED project certification.
| Oct 3, 2011
Magellan Development Group opens Village Market in Chicago’s Lakeshore East neighborhood
Magellan Development Group and Hanwha Engineering & Construction are joint-venture development partners on the project. The Village Market was designed for Silver LEED certification by Loewenberg Architects and built by McHugh Construction.
| Oct 3, 2011
Balance bunker and Phase III projects breaks ground at Mitsubishi Plant in Georgia
The facility, a modification of similar facilities used by Mitsubishi Heavy Industries, Inc. (MHI) in Japan, was designed by a joint design team of engineers and architects from The Austin Company of Cleveland, Ohio, MPSA and MHI.
| Oct 3, 2011
Cauceglia to lead Allsteel’s global accounts
Cauceglia is responsible for developing new global business strategies and expanding existing business within the Fortune 500 sector.
| Sep 30, 2011
BBS Architects & Engineers completes welcoming center at St. Charles Resurrection Cemetery
The new structure serves as the cemetery's focal architectural point and center of operations.

















