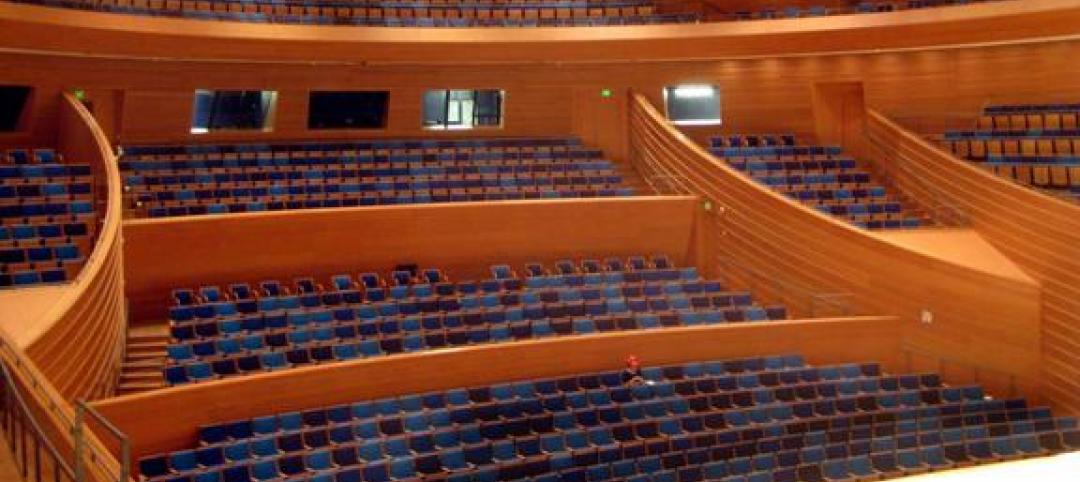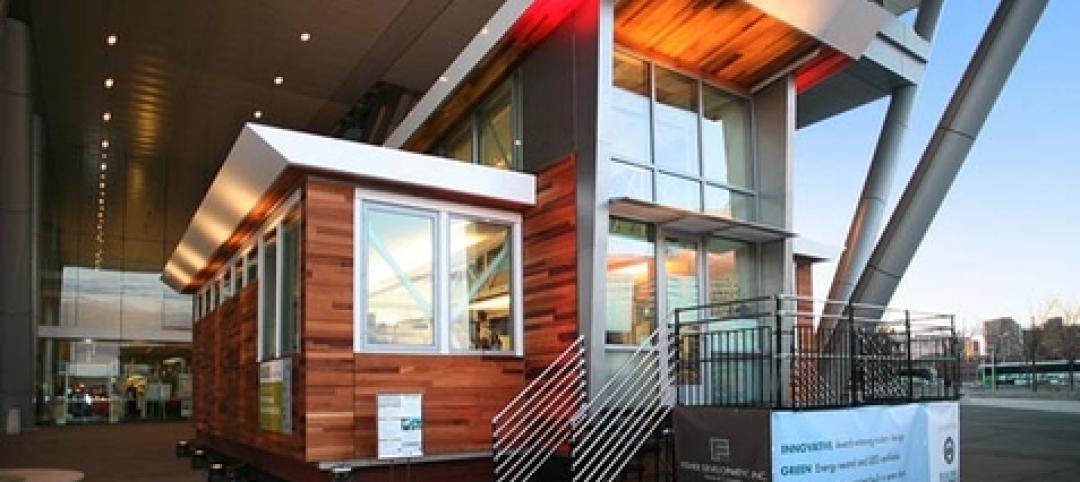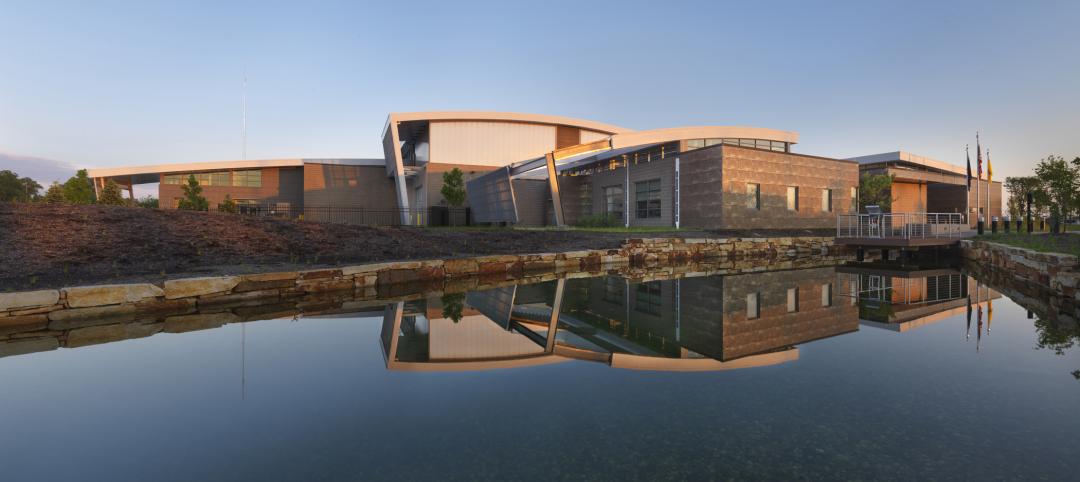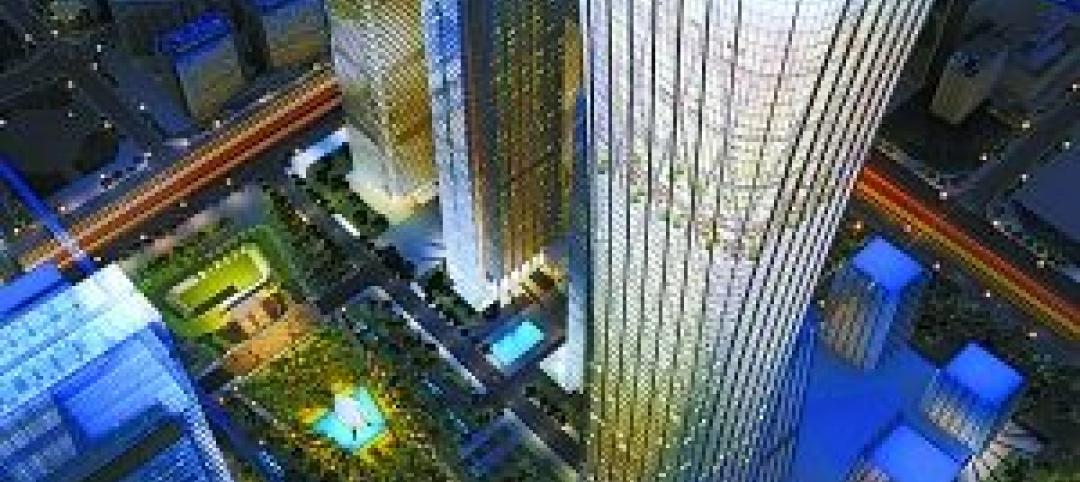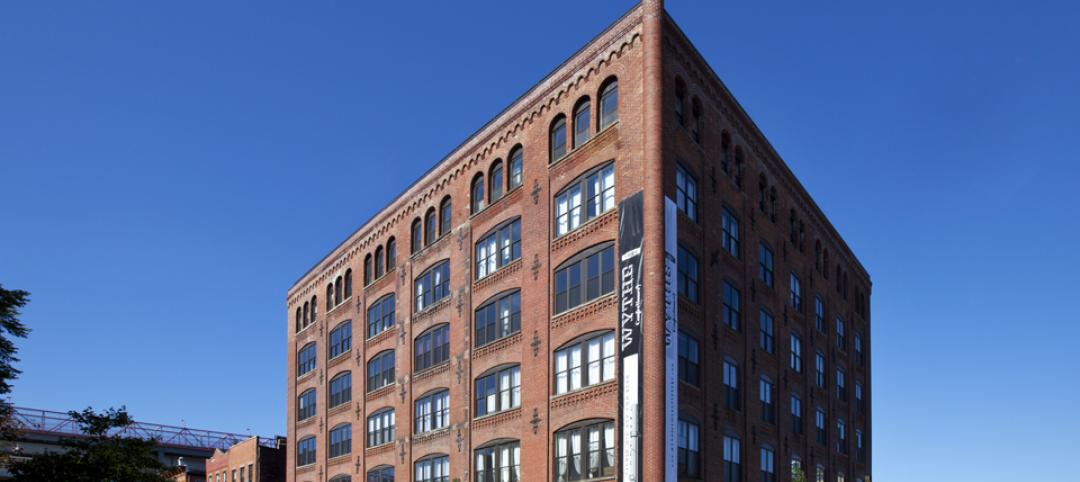HDR opened a new office in Beijing, China. The office, which is located in the Yintai Center in the heart of Beijing’s Central Business District, will support HDR’s design efforts throughout Asia. The Beijing office is HDR’s second location in China; the firm’s other office is in Shanghai.
“Beijing is the political, cultural and educational epicenter of China,” said Harold Nesland, HDR's director of Asia Pacific development. “Our clients in Beijing are pushing the fields of science, research and health in new and revolutionary directions, and we’re looking forward to helping them reach their goals as a local firm.”
HDR began its presence in China more than six years ago and has since designed more than 20 healthcare, corporate, and science and technology buildings throughout the country. Most notably, HDR completed the conceptual master plan for the Beijing International Medical Center. When complete, the medical center will be three-fourths the size of Manhattan Island and the largest medical center in the world. Other notable projects include the China Resources Daxing Biomedical Park and the National Institute of Biological Sciences building in Beijing; the Roche Shanghai Headquarters and the FMC Asia Innovation Center in Shanghai; and Nanjing University’s College of Engineering building and the Children's Hospital of Soochow University in the Jiangsu Province. +
Related Stories
| Sep 9, 2011
Kauffman Center for the Performing Arts in Kansas City opens this month
Theatre Projects played the lead role in theatre design and planning as well as in engineering the customized theatre equipment. BNIM in Kansas City served as the executive architect.
| Sep 9, 2011
$22 million investment made in energy efficient building maker
The buildings use at least 25% less energy than the strictest building codes in the U.S., and as much as 80% less energy in certain parts of the country.
| Sep 8, 2011
Two promoted at ajc architects
ajc architects announced the promotion of Joshua W. Greene, AIA, NCARB, LEED Green Associate to Associate Principal of the firm. The firm also announced that Kent Rigby, AIA, has been promoted to Associate Architect.
| Sep 7, 2011
KSS Architects wins AIA NJ design award
The project was one of three to win the award in the category of Architectural/Non-Residential.
| Sep 7, 2011
Administration, Maintenance and Operations Facility in South Bend achieves LEED Platinum
The facility achieved 52 LEED points, including those for site selection, energy, materials and resources and innovation.
| Sep 6, 2011
Construction on Beijing's tallest building starts next week
The 108 floor mixed-use skyscraper consists of offices, apartments, hotels and shopping malls on the lower floors.
| Aug 31, 2011
Sebastopol, Cailf., invites designers to submit ideas for renewing city center
The goal of The Core Project is to explore how the physical presence of Sebastopol can become a more economically thriving and aesthetically vibrant place, reflecting the naturally beauty of the region and the character of the community.
| Aug 31, 2011
Wythe Confectionary renovation in Brooklyn completed
Renovation retains architectural heritage while reflecting a modern urban lifestyle.
| Aug 24, 2011
Deadline Extended: 2012 "Best AEC Firms to Work For” Awards
We’re looking for firms that create truly positive workplaces for their AEC professionals and support staff. In other words, this awards program will recognize those AEC firms that nurture and develop their most valuable asset—their people.



