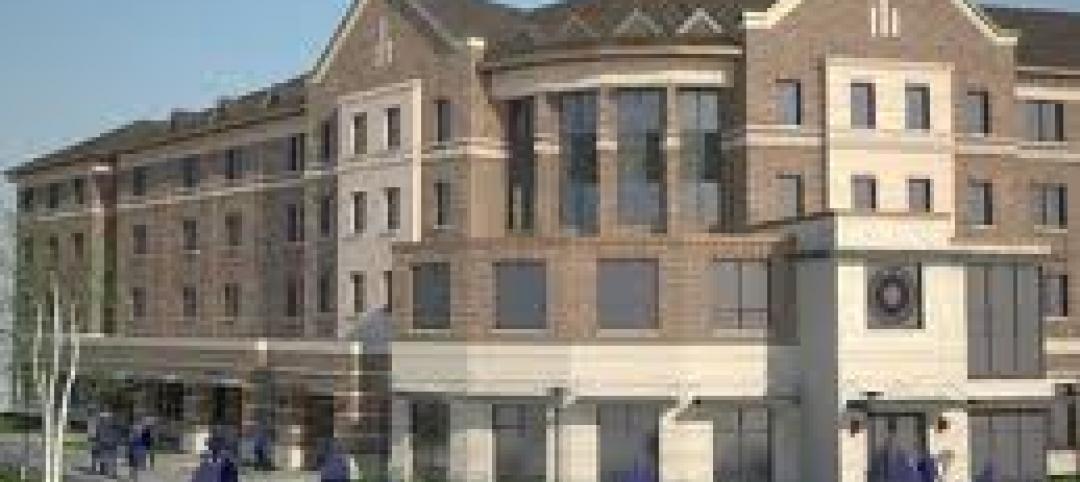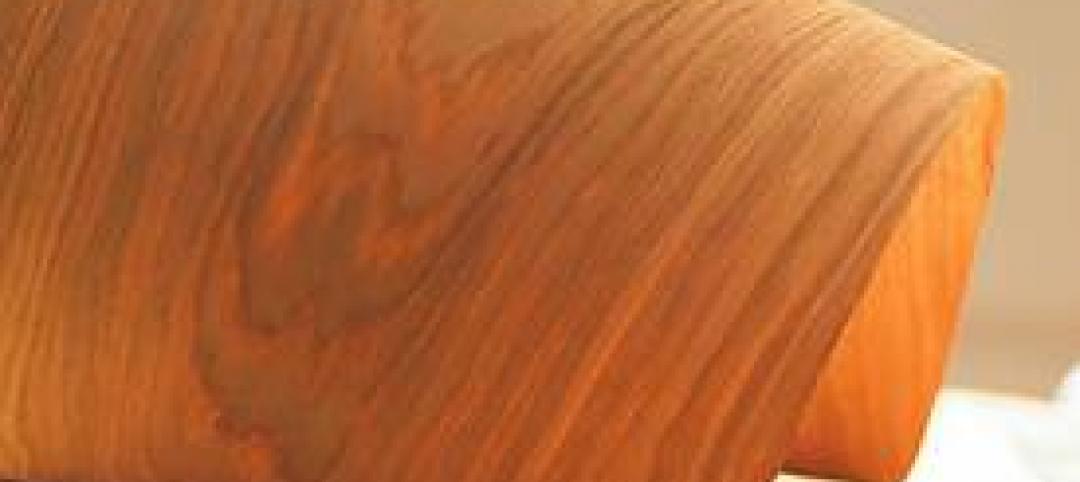HDR opened a new office in Beijing, China. The office, which is located in the Yintai Center in the heart of Beijing’s Central Business District, will support HDR’s design efforts throughout Asia. The Beijing office is HDR’s second location in China; the firm’s other office is in Shanghai.
“Beijing is the political, cultural and educational epicenter of China,” said Harold Nesland, HDR's director of Asia Pacific development. “Our clients in Beijing are pushing the fields of science, research and health in new and revolutionary directions, and we’re looking forward to helping them reach their goals as a local firm.”
HDR began its presence in China more than six years ago and has since designed more than 20 healthcare, corporate, and science and technology buildings throughout the country. Most notably, HDR completed the conceptual master plan for the Beijing International Medical Center. When complete, the medical center will be three-fourths the size of Manhattan Island and the largest medical center in the world. Other notable projects include the China Resources Daxing Biomedical Park and the National Institute of Biological Sciences building in Beijing; the Roche Shanghai Headquarters and the FMC Asia Innovation Center in Shanghai; and Nanjing University’s College of Engineering building and the Children's Hospital of Soochow University in the Jiangsu Province. +
Related Stories
| Sep 30, 2011
Kilbourn joins Perkins Eastman
Kilbourn joins with more than 28 years of design and planning experience for communities, buildings, and interiors in hospitality, retail/mixed-use, corporate office, and healthcare.
| Sep 30, 2011
Design your own floor program
Program allows users to choose from a variety of flooring and line accent colors to create unique floor designs to complement any athletic facility.
| Sep 30, 2011
AAMA offers electronic technical documents with launch of virtual library
This new program offers a system for members to purchase annual licenses in order to offer electronic versions of AAMA publications in an effort to make AAMA’s technical information resources more readily available to their employees.
| Sep 29, 2011
Submit your Great Solutions
Profiles of Great Solutions will appear in December 2011 issue of Building Design+Construction.
| Sep 29, 2011
Busch Engineering, Science and Technology Residence Hall opens to Rutgers students
With a total development cost of $57 million, B.E.S.T. is the first on-campus residence hall constructed by Rutgers since 1994.
| Sep 29, 2011
CEU series examines environmental footprint and performance properties of wood, concrete, and steel
Each course qualifies for one AIA/CES HSW/SD Learning Unit or One GBCI CE Hour.
| Sep 29, 2011
Kohler supports 2011 Solar Decathlon competition teams
Modular Architecture > In a quest to create the ultimate ‘green’ house, 20 collegiate teams compete in Washington D.C. Mall.
| Sep 29, 2011
AIA Dallas names new executive director
AIA Dallas one of only a few chapters in the U.S. to be led by an accomplished architect.
| Sep 29, 2011
Potter honored with SMSP honor
The Society for Marketing Professional Services (SMPS) recognized Alfred K. Potter II, FSMPS, senior vice president with Gilbane Building Co., with the 2011 Weld Coxe Marketing Achievement Award (MAA).














