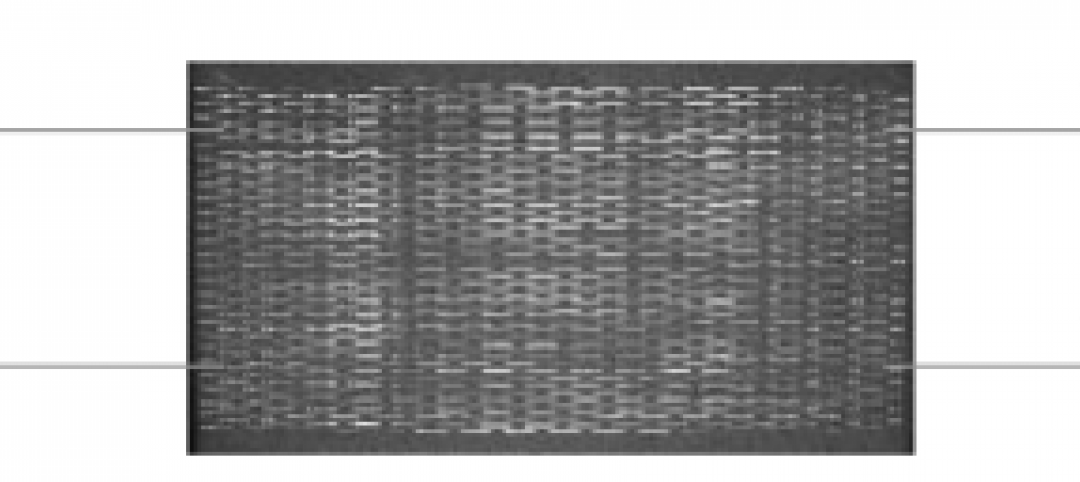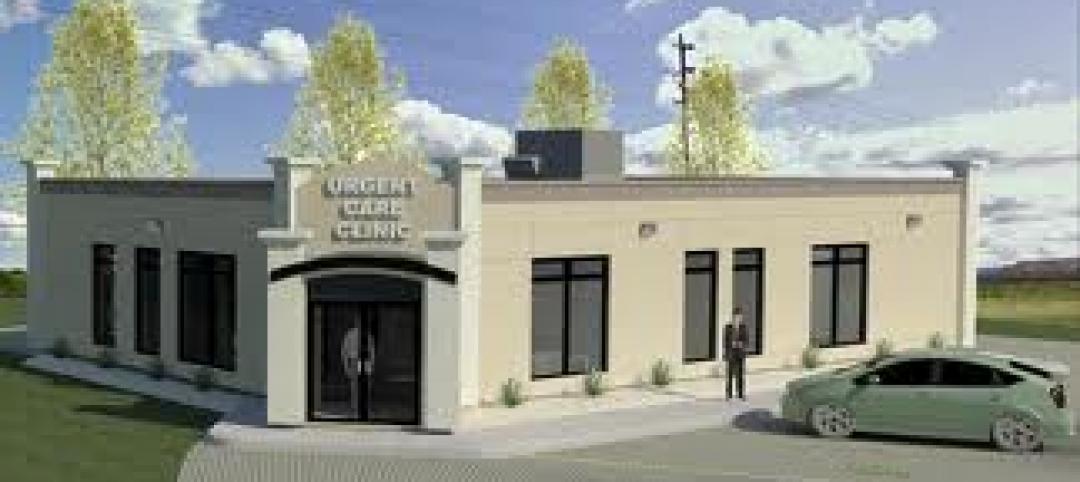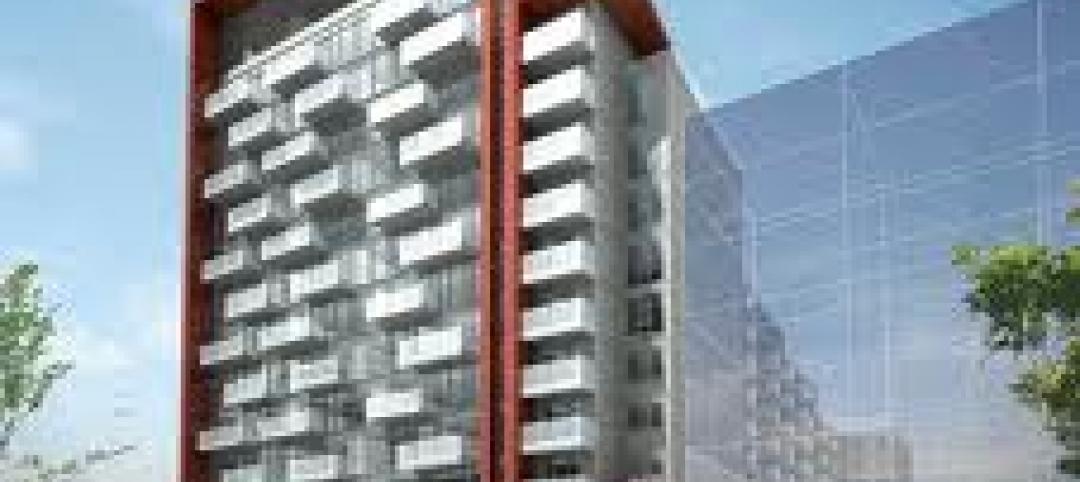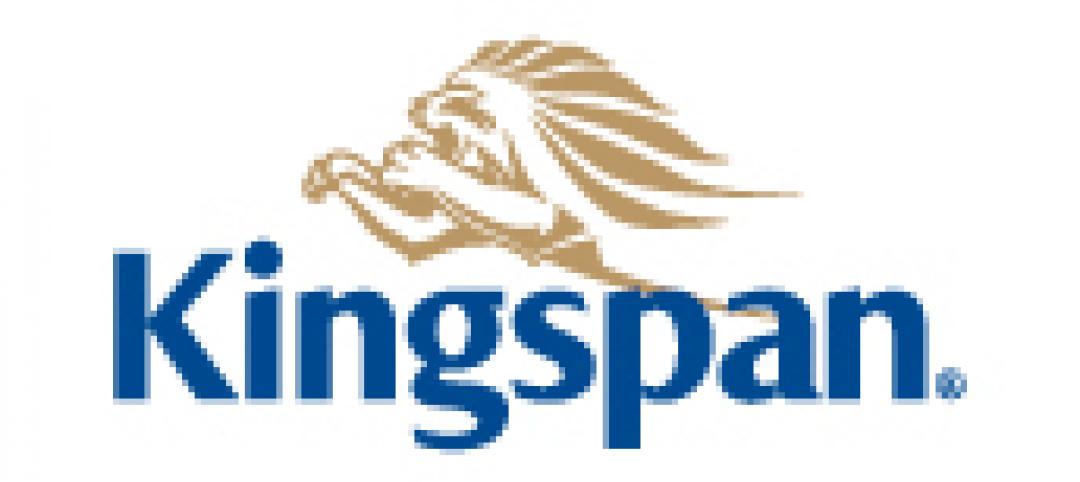HDR opened a new office in Beijing, China. The office, which is located in the Yintai Center in the heart of Beijing’s Central Business District, will support HDR’s design efforts throughout Asia. The Beijing office is HDR’s second location in China; the firm’s other office is in Shanghai.
“Beijing is the political, cultural and educational epicenter of China,” said Harold Nesland, HDR's director of Asia Pacific development. “Our clients in Beijing are pushing the fields of science, research and health in new and revolutionary directions, and we’re looking forward to helping them reach their goals as a local firm.”
HDR began its presence in China more than six years ago and has since designed more than 20 healthcare, corporate, and science and technology buildings throughout the country. Most notably, HDR completed the conceptual master plan for the Beijing International Medical Center. When complete, the medical center will be three-fourths the size of Manhattan Island and the largest medical center in the world. Other notable projects include the China Resources Daxing Biomedical Park and the National Institute of Biological Sciences building in Beijing; the Roche Shanghai Headquarters and the FMC Asia Innovation Center in Shanghai; and Nanjing University’s College of Engineering building and the Children's Hospital of Soochow University in the Jiangsu Province. +
Related Stories
| Oct 7, 2011
GREENBUILD 2011: UL Environment releases industry-wide sustainability requirements for doors
ASSA ABLOY Trio-E door is the first to be certified to these sustainability requirements.
| Oct 7, 2011
GREENBUILD 2011: UL Environment clarifies emerging environmental product declaration field
White paper defines EPD, details development process, and identifies emerging trends for manufacturers, architects, designers, and buyers.
| Oct 7, 2011
GREENBUILD 2011: Otis Elevator introduces energy-efficient escalator
The energy-efficient NCE escalator from Otis offers customers substantial “green” benefits.
| Oct 7, 2011
GREENBUILD 2011: Schools program receives grant to track student conservation results
To track results, schools will use the newly developed Sustainability Dashboard, a unique web-based service that makes tracking sustainability initiatives affordable and easy.
| Oct 7, 2011
GREENBUILD 2011: Transparent concrete makes its North American debut at Greenbuild
The panels allow interior lights to filter through, from inside.
| Oct 6, 2011
GREENBUILD 2011: Growing green building market supports 661,000 green jobs in the U.S.
Green jobs are already an important part of the construction labor workforce, and signs are that they will become industry standard.
| Oct 6, 2011
GREENBUILD 2011: Dow Corning features new silicone weather barrier sealant
Modular Design Architecture >Dow Corning 758 sealant used in GreenZone modular high-performance medical facility.
| Oct 6, 2011
GREENBUILD 2011: NEXT Living EcoSuite showcased
Tridel teams up with Cisco and Control4 to unveil the future of green condo living in Canada.
| Oct 6, 2011
GREENBUILD 2011: Kingspan Insulated Panels spotlights first-of-its-kind Environmental Product Declaration
Updates to Path to NetZero.
| Oct 5, 2011
GREENBUILD 2011: Johnson Controls announces Panoptix, a new approach to building efficiency
Panoptix combines latest technology, new business model and industry-leading expertise to make building efficiency easier and more accessible to a broader market.

















