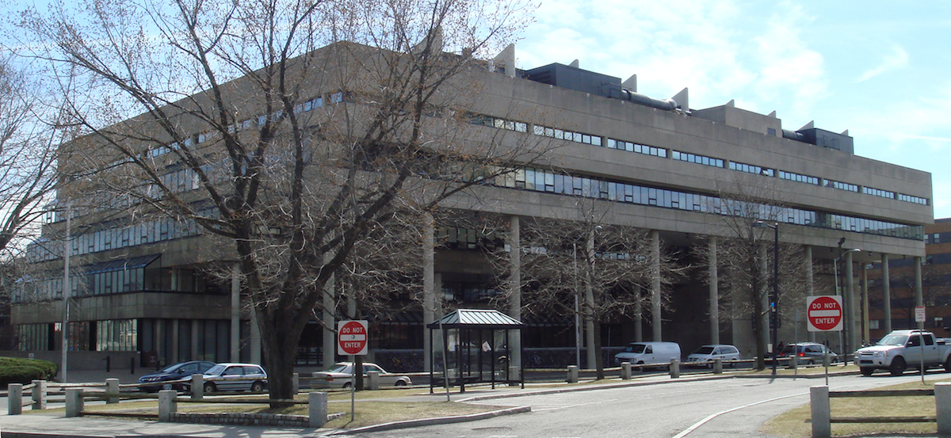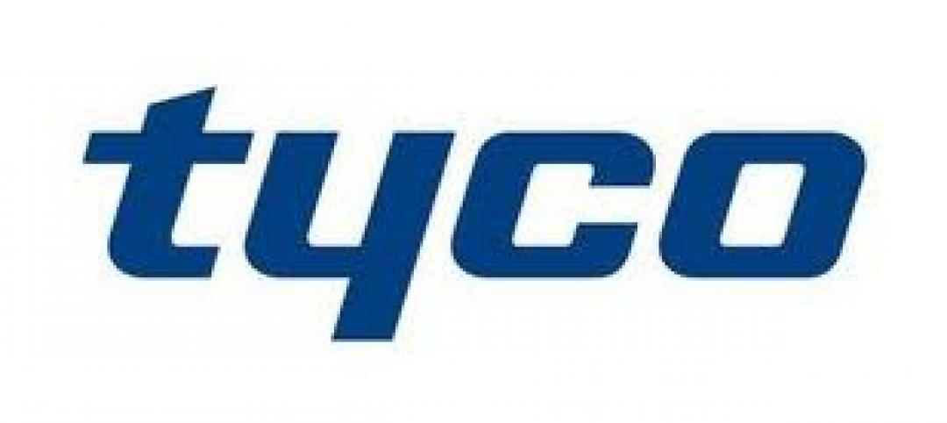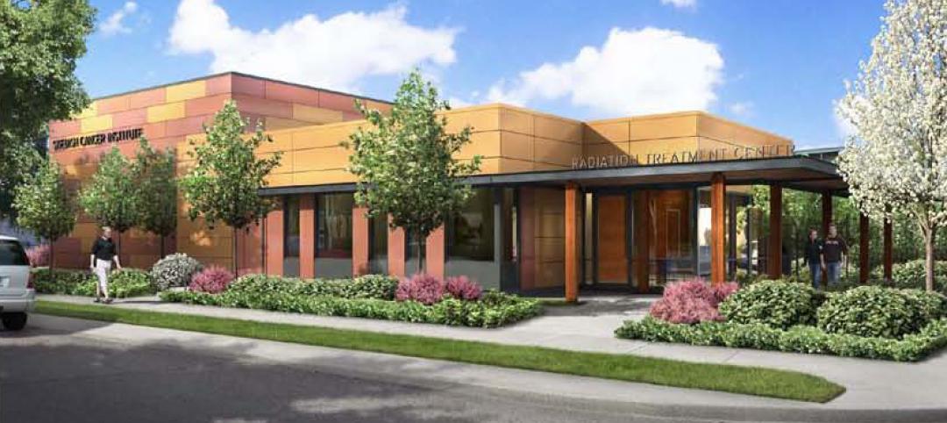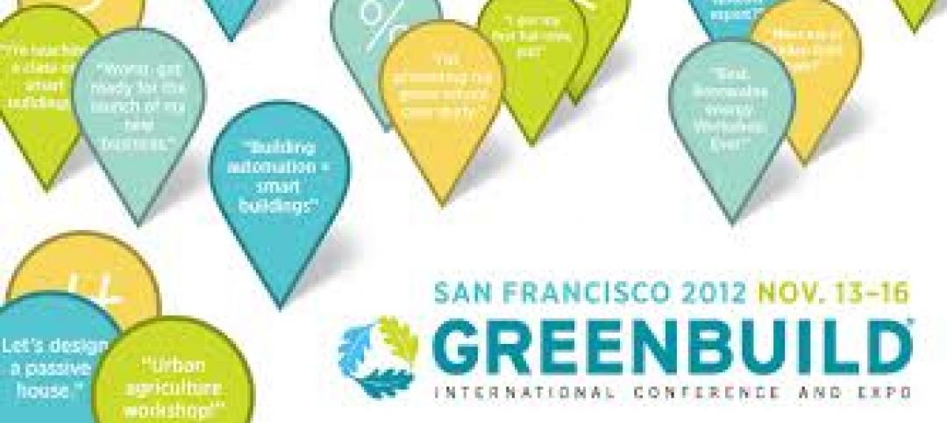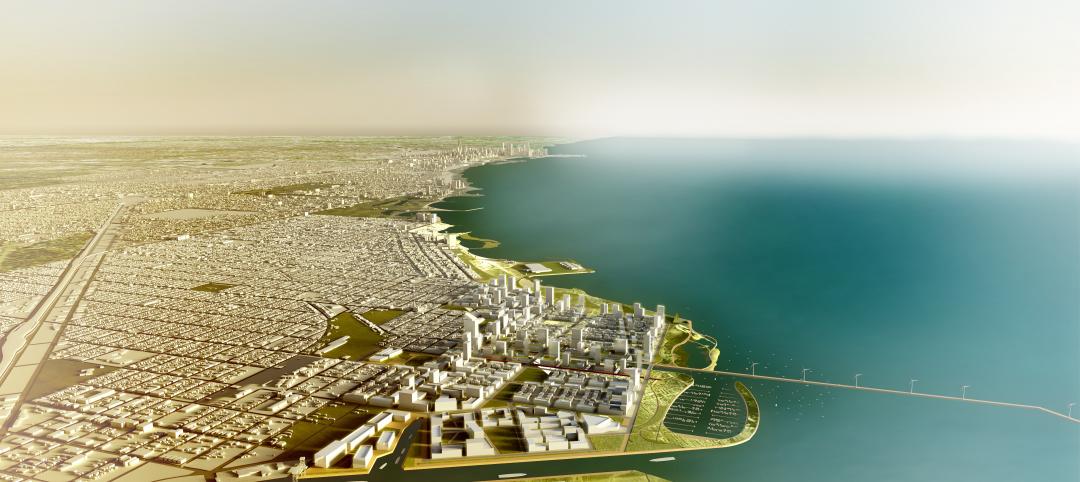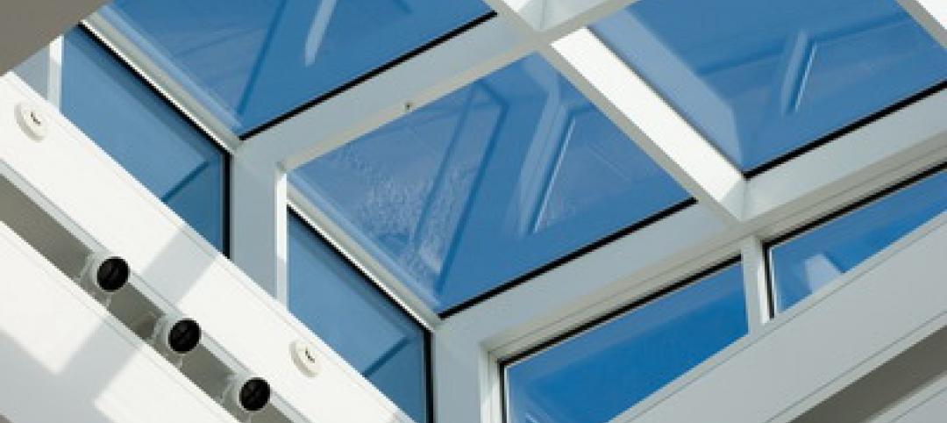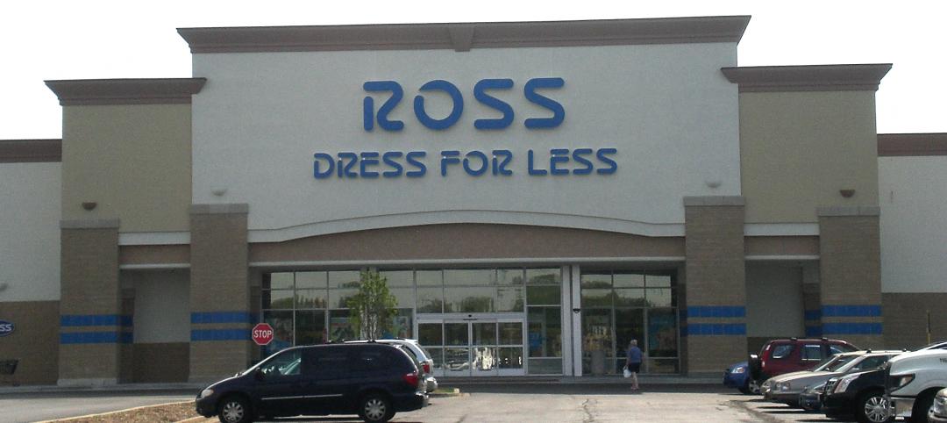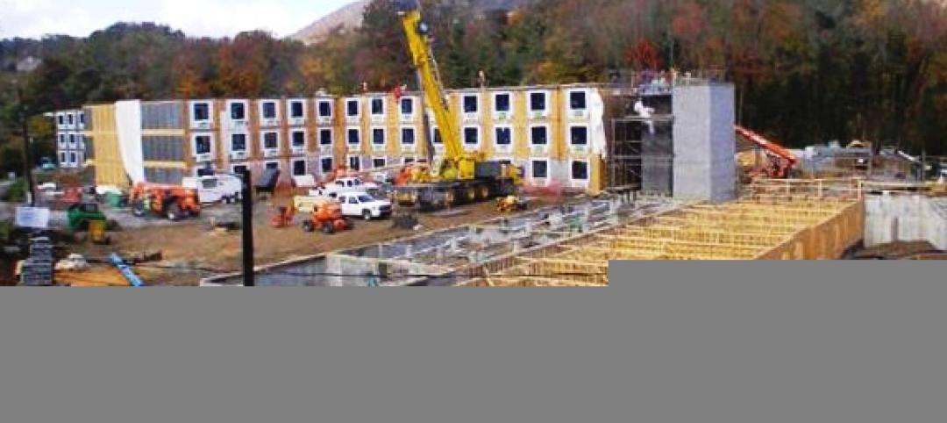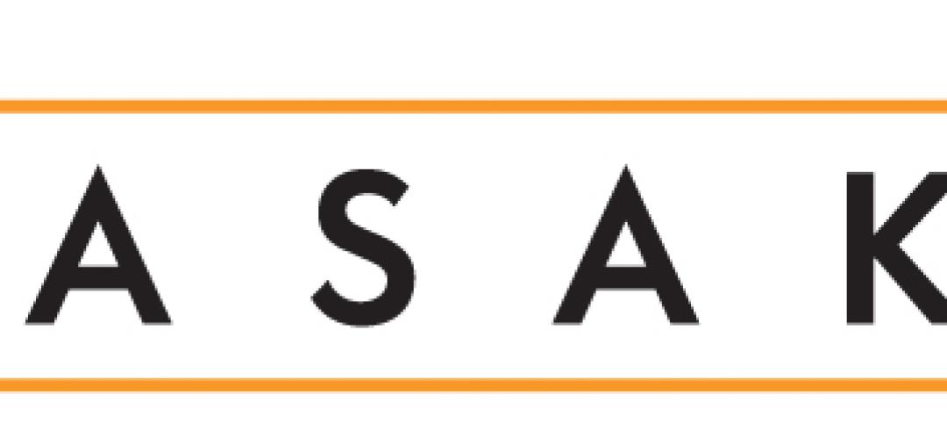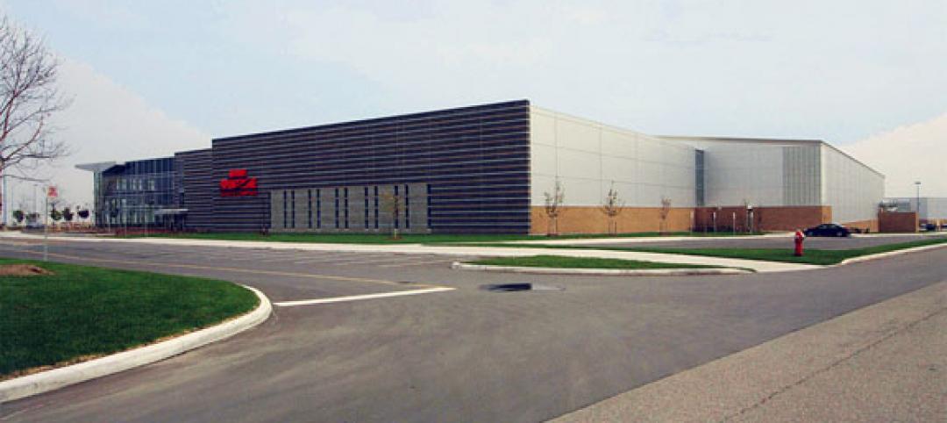Harvard University will begin offering a Master in Design Engineering (MDE) beginning in fall 2016. The two-year program was developed and will be jointly taught by faculty from Harvard’s Graduate School of Design (GSD) and John A. Paulson School of Engineering and Applied Sciences (SEAS).
The program is designed to give students the skills to take a collaborative approach to complex open-ended problems. The multi-disciplinary curriculum encompasses engineering and design as well as economics, business, government regulation and policy, and sociology.
“From new materials and fabrication techniques to increasingly sophisticated distribution systems and prototyping technologies, practitioners today have at their disposal a powerful design engineering toolkit,” said Francis J. Doyle III, the John A. Paulson Dean and John A. & Elizabeth S. Armstrong Professor of Engineering & Applied Sciences at SEAS. “The aim of this new program is to help graduates use those resources to address big systemic problems.”
Graduates of Harvard’s new MDE program will be qualified for careers that require broad problem-solving skills, including entrepreneurship, business consulting, technical consulting, innovative engineering, and business development.
Students will take the equivalent to four courses per semester over two years, including a series of seminars and guest lectures by innovators, designers, business leaders, and government officials. During the second year, students will complete a design project.
Students enrolled in the program will be asked to develop comprehensive plans to tackle real-world questions such as:
- What would it take to convert the U.S. transportation system from its almost total reliance on gasoline to more economical and environmentally friendly alternatives?
- How could the health care delivery system be transformed to yield better outcomes at lower cost?
- What steps can cities take to adapt to rising sea levels and other climate change-induced environmental impacts with minimal disruption to society?
- How can homes be designed to consume zero net energy by minimizing year-round heat transfer and incorporating on-site generation of energy?
- In developing products that integrate into the Internet of Things, how should companies design devices that balance individual privacy and security with the benefits of networked intelligence?
- In addressing these design challenges, students will take into account technological, consumer acceptance, economic, regulatory, legal and other considerations.
For guidance, students can utilize one-on-one tutorials, reviews, and critiques with faculty from both schools as well as experts in related engineering design fields.
Harvard’s MDE program is intended for architecture, urban planning, engineering, and science professionals – individuals with an undergraduate degree, demonstrated technical literacy, and at least two years of real-world experience in engineering, design, government, and/or business.
Prospective students interested in learning more about the MDE program can visit its website or contact designengineering@harvard.edu for application and admission information.
Related Stories
| Oct 1, 2012
Tyco completes separation process, now largest pure-play fire protection and security business
Tyco Integrated Security focused on delivering security solutions to commercial businesses.
| Sep 28, 2012
Seattle is home to first LEED-certified modular radiation center
By using modular construction and strategic site design, RAD Medical Systems built the first radiation center to receive LEED certification.
| Sep 26, 2012
EDITORIAL OPPORTUNITY – BD+C Greenbuild 2012 Issue
Your firm is invited to contribute to this special issue, which will be distributed at Greenbuild San Francisco, Nov. 14-16, 2012.
| Sep 24, 2012
Chicago Lakeside shortlisted for the Sustainia Award
The “Lakeside Idea” is about bridging a brownfield industrial past to a green lifestyle future, from steel mill to innovation mill.
| Sep 21, 2012
AAMA and WDMA release updated review and forecast that predicts industry trends
Significant volume is expected to return to the entry and interior door market as new construction demand is expected to grow at double-digit rates, outpacing remodeling and replacement activity as the housing market recovers.
| Sep 20, 2012
Mid-box retail study shows lack of available sites in Chicago
Existing supply is tight everywhere and almost non-existent in the most attractive zones.
| Sep 19, 2012
Modular, LEED-Gold Certified Dormitory Accommodates Appalachian State University Growth
By using modular construction, the university was able to open a dorm a full year earlier than a similar dorm built at the same time with traditional construction.
| Sep 19, 2012
ABI back into positive territory
South continues to lead regions in demand for design services.
| Sep 19, 2012
Sasaki opens office in Shanghai
Office supports firm’s present and future work in China, throughout Asia.
| Sep 18, 2012
MBMA partners with ORNL for whole building energy efficiency study
The results are intended to advance energy efficiency solutions for new and retrofit applications.


