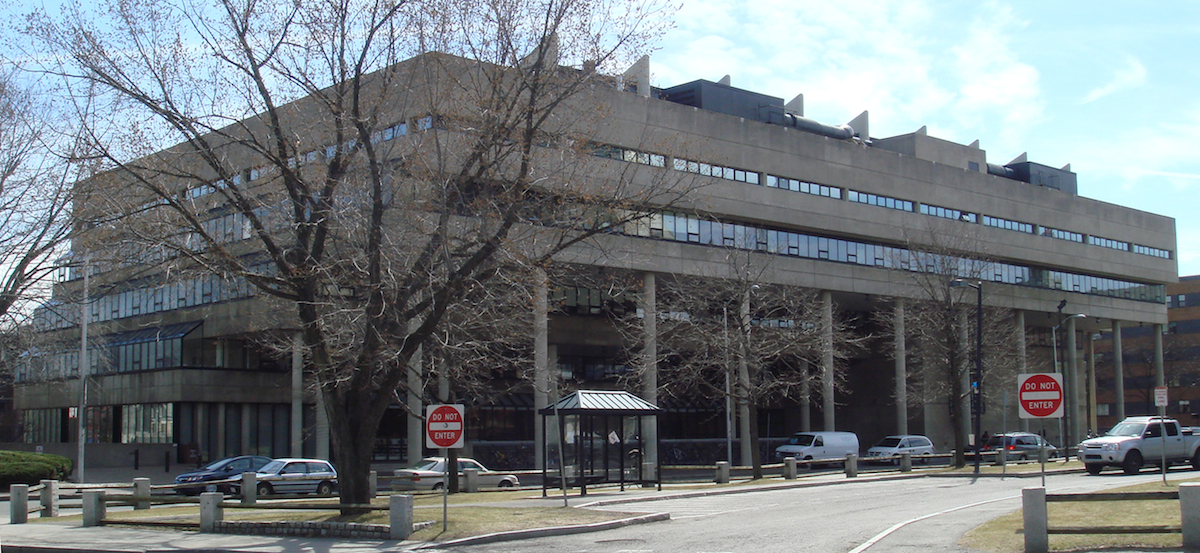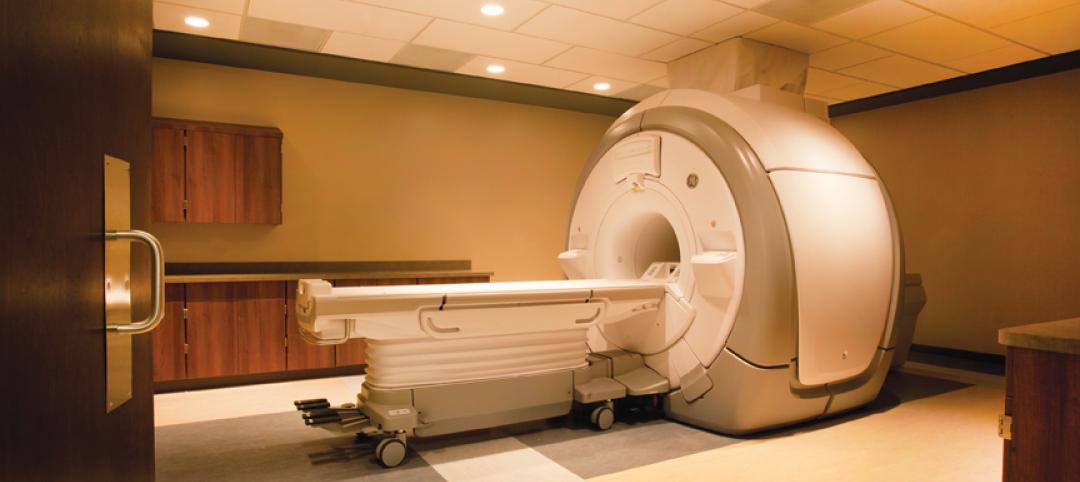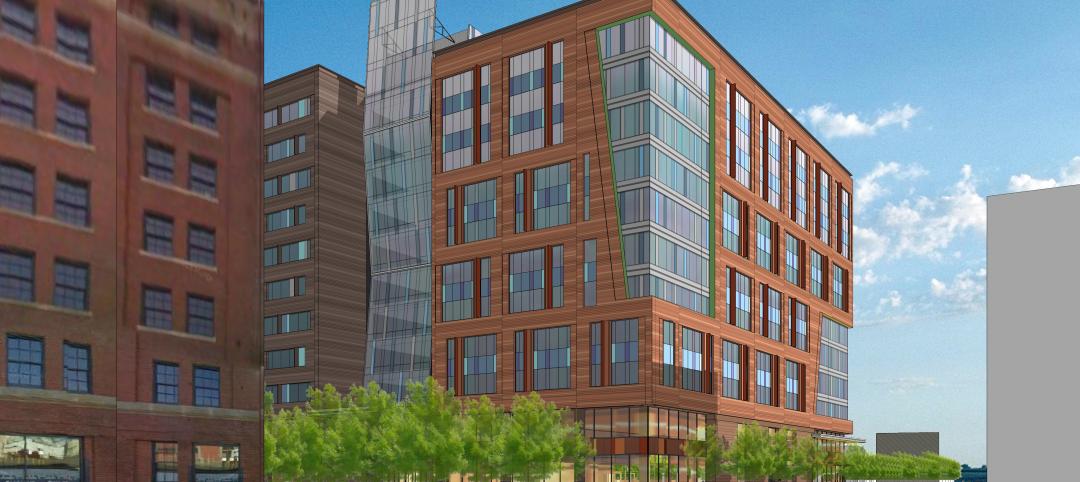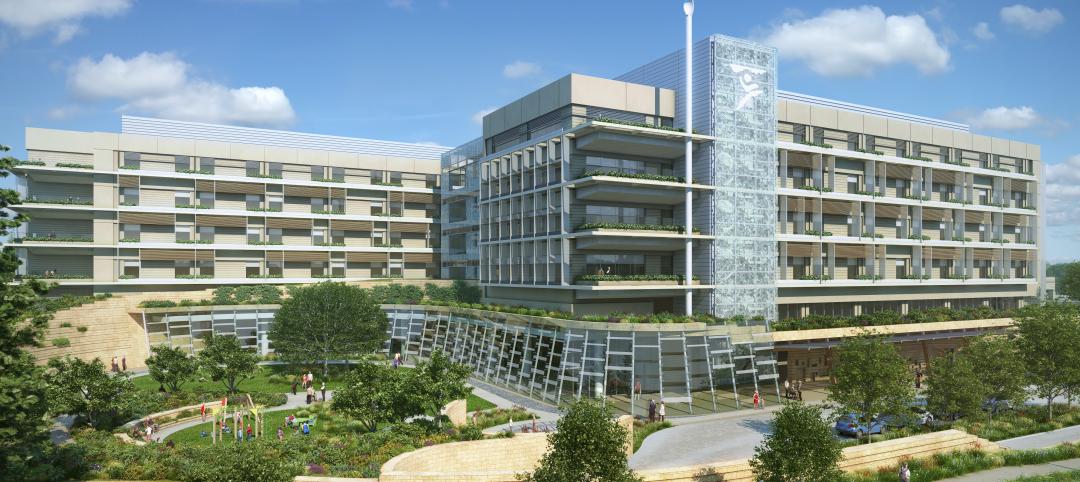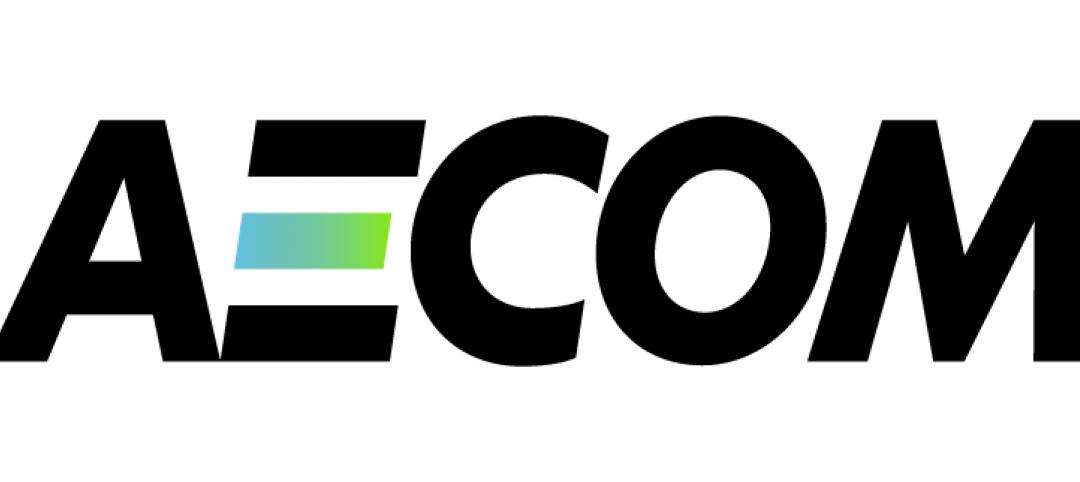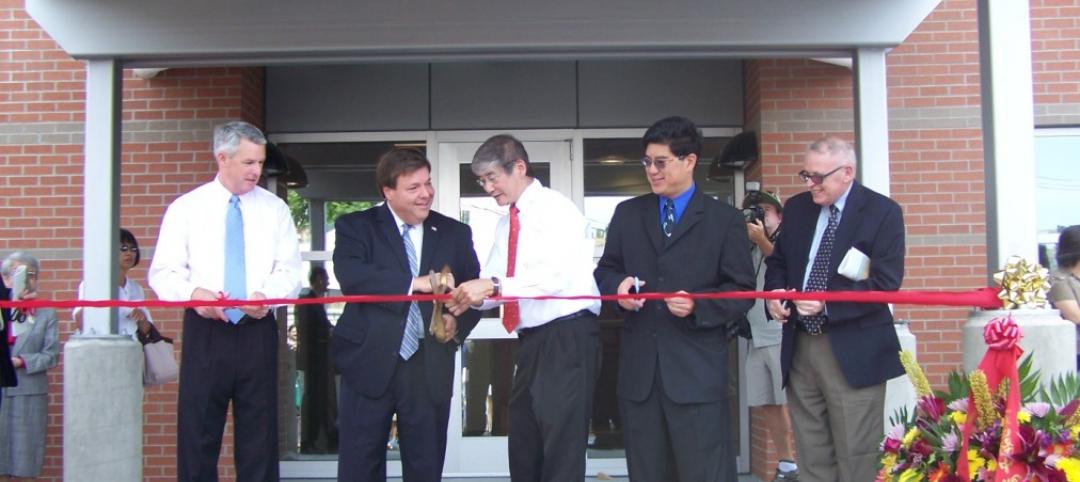Harvard University will begin offering a Master in Design Engineering (MDE) beginning in fall 2016. The two-year program was developed and will be jointly taught by faculty from Harvard’s Graduate School of Design (GSD) and John A. Paulson School of Engineering and Applied Sciences (SEAS).
The program is designed to give students the skills to take a collaborative approach to complex open-ended problems. The multi-disciplinary curriculum encompasses engineering and design as well as economics, business, government regulation and policy, and sociology.
“From new materials and fabrication techniques to increasingly sophisticated distribution systems and prototyping technologies, practitioners today have at their disposal a powerful design engineering toolkit,” said Francis J. Doyle III, the John A. Paulson Dean and John A. & Elizabeth S. Armstrong Professor of Engineering & Applied Sciences at SEAS. “The aim of this new program is to help graduates use those resources to address big systemic problems.”
Graduates of Harvard’s new MDE program will be qualified for careers that require broad problem-solving skills, including entrepreneurship, business consulting, technical consulting, innovative engineering, and business development.
Students will take the equivalent to four courses per semester over two years, including a series of seminars and guest lectures by innovators, designers, business leaders, and government officials. During the second year, students will complete a design project.
Students enrolled in the program will be asked to develop comprehensive plans to tackle real-world questions such as:
- What would it take to convert the U.S. transportation system from its almost total reliance on gasoline to more economical and environmentally friendly alternatives?
- How could the health care delivery system be transformed to yield better outcomes at lower cost?
- What steps can cities take to adapt to rising sea levels and other climate change-induced environmental impacts with minimal disruption to society?
- How can homes be designed to consume zero net energy by minimizing year-round heat transfer and incorporating on-site generation of energy?
- In developing products that integrate into the Internet of Things, how should companies design devices that balance individual privacy and security with the benefits of networked intelligence?
- In addressing these design challenges, students will take into account technological, consumer acceptance, economic, regulatory, legal and other considerations.
For guidance, students can utilize one-on-one tutorials, reviews, and critiques with faculty from both schools as well as experts in related engineering design fields.
Harvard’s MDE program is intended for architecture, urban planning, engineering, and science professionals – individuals with an undergraduate degree, demonstrated technical literacy, and at least two years of real-world experience in engineering, design, government, and/or business.
Prospective students interested in learning more about the MDE program can visit its website or contact designengineering@harvard.edu for application and admission information.
Related Stories
| Sep 7, 2012
Healthcare architects get a preview of tomorrow’s medical landscape
The topic on everyone’s mind was how the Affordable Care Act would impact healthcare design and construction––and whether the law would even make it past the coming election cycle.
| Sep 7, 2012
Suffolk awarded One Channel Center project in Boston
Firm to manage $125 million, 525,000-sf office building project.
| Sep 7, 2012
Lucile Packard Children’s Hospital breaks ground on expansion
Sustainability and nature at the heart of the new addition at the Stanford University Medical Center designed by Perkins+Will.
| Aug 29, 2012
BOND completes South Cove Community Health Center
$11 million, 21,000 square foot community health center opens in Quincy, Mass.
| Aug 21, 2012
Under 40 Leadership Summit slated for October 3-5 in Chicago
Attendees will be given an exclusive technical tour of Wrigley Field, led by Steven J. Jacobsen, CDP, who has been retained by the Chicago Cubs to create the business plan and high-level concepts to evaluate the feasibility of various renovation options for this iconic sports venue; and Carl Rice, Cubs’ Vice President, Baseball Operations.
| Aug 21, 2012
Hong Kong’s first LEED Platinum pre-certified building opens
Environmentally-sensitive features have been incorporated, including reduced operational CO2 emissions, and providing occupiers with more choice in creating a suitable working environment.
| Aug 21, 2012
Stellar wins four ABC Excellence In Construction awards
ABC's Excellence In Construction program is the industry’s leading award competition, recognizing outstanding construction projects in a variety of categories.
| Aug 20, 2012
Protecting the artifacts at George H.W. Bush Presidential Library and Museum
Roof leaks threatened to damage artifacts and disturb a delicately controlled indoor environment at the George H.W. Bush Presidential Library and Museum.
| Aug 17, 2012
Ferreri joins PGAL as Principal
Ferreri will be responsible for business development, contract negotiation, project design through construction and staff management/mentoring.


