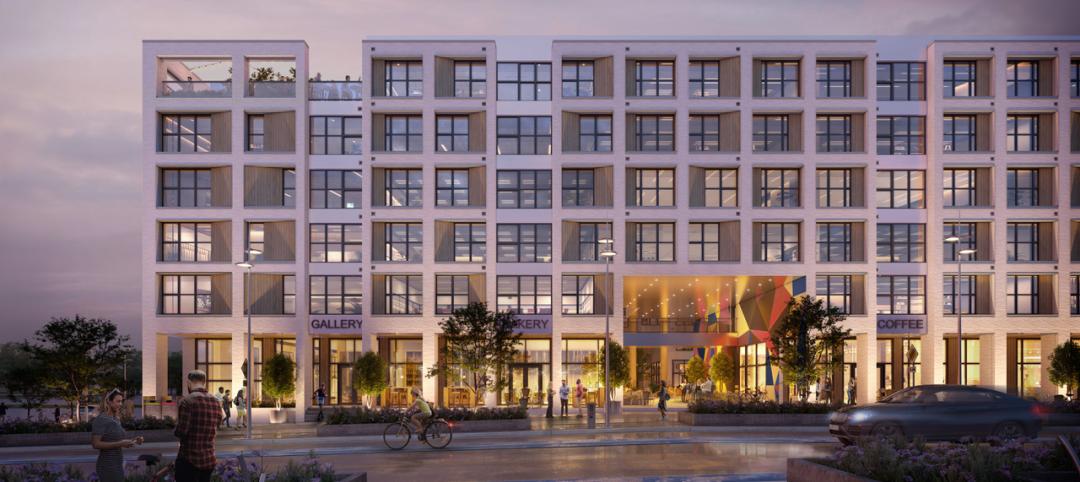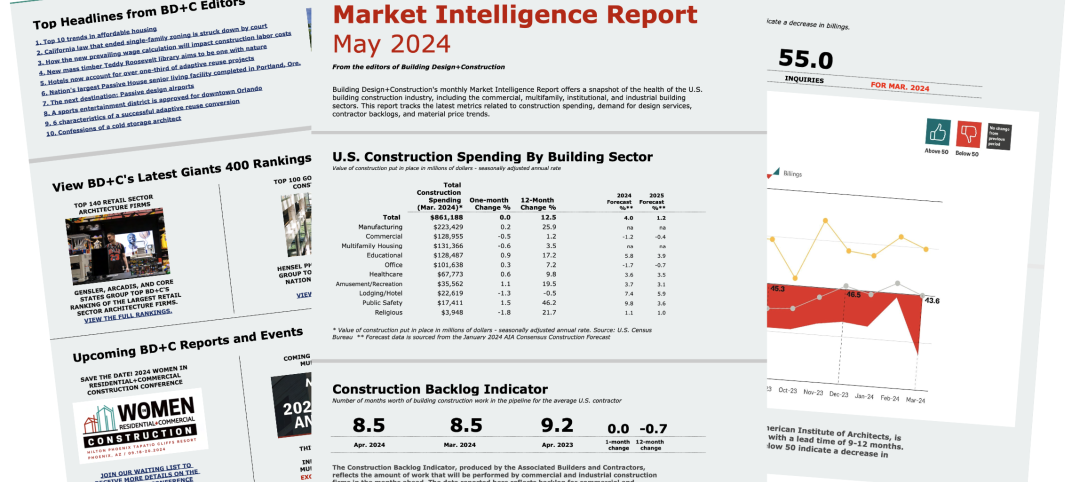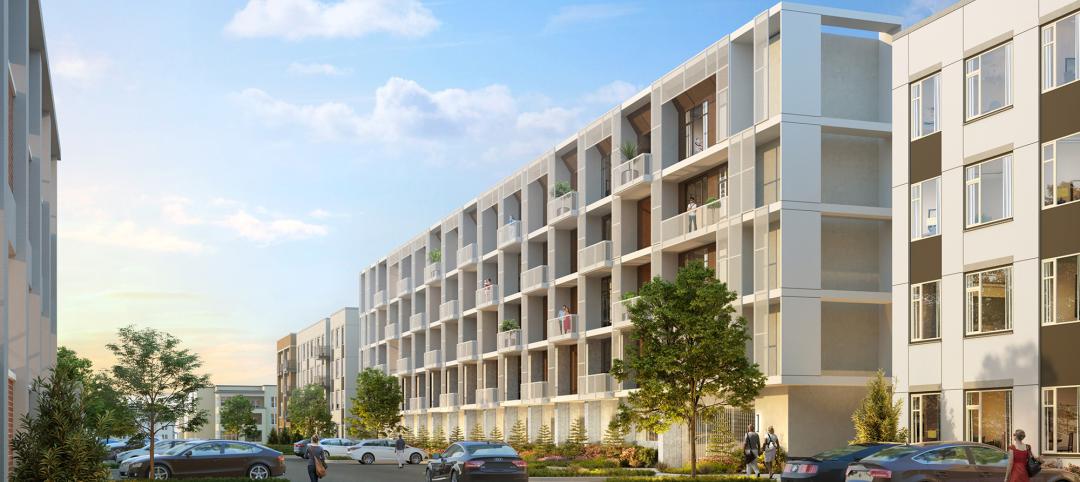Harvard University will begin offering a Master in Design Engineering (MDE) beginning in fall 2016. The two-year program was developed and will be jointly taught by faculty from Harvard’s Graduate School of Design (GSD) and John A. Paulson School of Engineering and Applied Sciences (SEAS).
The program is designed to give students the skills to take a collaborative approach to complex open-ended problems. The multi-disciplinary curriculum encompasses engineering and design as well as economics, business, government regulation and policy, and sociology.
“From new materials and fabrication techniques to increasingly sophisticated distribution systems and prototyping technologies, practitioners today have at their disposal a powerful design engineering toolkit,” said Francis J. Doyle III, the John A. Paulson Dean and John A. & Elizabeth S. Armstrong Professor of Engineering & Applied Sciences at SEAS. “The aim of this new program is to help graduates use those resources to address big systemic problems.”
Graduates of Harvard’s new MDE program will be qualified for careers that require broad problem-solving skills, including entrepreneurship, business consulting, technical consulting, innovative engineering, and business development.
Students will take the equivalent to four courses per semester over two years, including a series of seminars and guest lectures by innovators, designers, business leaders, and government officials. During the second year, students will complete a design project.
Students enrolled in the program will be asked to develop comprehensive plans to tackle real-world questions such as:
- What would it take to convert the U.S. transportation system from its almost total reliance on gasoline to more economical and environmentally friendly alternatives?
- How could the health care delivery system be transformed to yield better outcomes at lower cost?
- What steps can cities take to adapt to rising sea levels and other climate change-induced environmental impacts with minimal disruption to society?
- How can homes be designed to consume zero net energy by minimizing year-round heat transfer and incorporating on-site generation of energy?
- In developing products that integrate into the Internet of Things, how should companies design devices that balance individual privacy and security with the benefits of networked intelligence?
- In addressing these design challenges, students will take into account technological, consumer acceptance, economic, regulatory, legal and other considerations.
For guidance, students can utilize one-on-one tutorials, reviews, and critiques with faculty from both schools as well as experts in related engineering design fields.
Harvard’s MDE program is intended for architecture, urban planning, engineering, and science professionals – individuals with an undergraduate degree, demonstrated technical literacy, and at least two years of real-world experience in engineering, design, government, and/or business.
Prospective students interested in learning more about the MDE program can visit its website or contact designengineering@harvard.edu for application and admission information.
Related Stories
Mass Timber | May 17, 2024
Charlotte's new multifamily mid-rise will feature exposed mass timber
Construction recently kicked off for Oxbow, a multifamily community in Charlotte’s The Mill District. The $97.8 million project, consisting of 389 rental units and 14,300 sf of commercial space, sits on 4.3 acres that formerly housed four commercial buildings. The street-level retail is designed for boutiques, coffee shops, and other neighborhood services.
Construction Costs | May 16, 2024
New download: BD+C's May 2024 Market Intelligence Report
Building Design+Construction's monthly Market Intelligence Report offers a snapshot of the health of the U.S. building construction industry, including the commercial, multifamily, institutional, and industrial building sectors. This report tracks the latest metrics related to construction spending, demand for design services, contractor backlogs, and material price trends.
K-12 Schools | May 15, 2024
A new Alabama high school supports hands-on, collaborative, and diverse learning
In Gulf Shores, a city on Alabama’s Gulf Coast, a new $137 million high school broke ground in late April and is expected to open in the fall of 2026. Designed by DLR Group and Goodwyn Mills Cawood, the 287,000-sf Gulf Shores High School will offer cutting-edge facilities and hands-on learning opportunities.
Adaptive Reuse | May 15, 2024
Modular adaptive reuse of parking structure grants future flexibility
The shift away from excessive parking requirements aligns with a broader movement, encouraging development of more sustainable and affordable housing.
Affordable Housing | May 14, 2024
Brooklyn's colorful new affordable housing project includes retail, public spaces
A new affordable housing development located in the fastest growing section of Brooklyn, N.Y., where over half the population lives below the poverty line, transformed a long vacant lot into a community asset. The Van Sinderen Plaza project consists of a newly constructed pair of seven-story buildings totaling 193,665 sf, including 130 affordable units.
K-12 Schools | May 13, 2024
S.M.A.R.T. campus combines 3 schools on one site
From the start of the design process for Santa Clara Unified School District’s new preK-12 campus, discussions moved beyond brick-and-mortar to focus on envisioning the future of education in Silicon Valley.
University Buildings | May 10, 2024
UNC Chapel Hill’s new medical education building offers seminar rooms and midsize classrooms—and notably, no lecture halls
The University of North Carolina at Chapel Hill has unveiled a new medical education building, Roper Hall. Designed by The S/L/A/M Collaborative (SLAM) and Flad Architects, the UNC School of Medicine’s new building intends to train new generations of physicians through dynamic and active modes of learning.
Sustainability | May 10, 2024
Perkins&Will’s first ESG report discloses operational performance data across key metrics
Perkins&Will recently released its first ESG report that discloses the firm’s operational performance data across key metrics and assesses its strengths and opportunities.
MFPRO+ News | May 10, 2024
HUD strengthens flood protection rules for new and rebuilt residential buildings
The U.S. Department of Housing and Urban Development (HUD) issued more stringent flood protection requirements for new and rebuilt homes that are developed with, or financed with, federal funds. The rule strengthens standards by increasing elevations and flood-proofing requirements of new properties in areas at risk of flooding.
Government Buildings | May 10, 2024
New federal buildings must be all-electric by 2030
A new Biden Administration rule bans the use of fossil fuels in new federal buildings beginning in 2030. The announcement came despite longstanding opposition to the rule by the natural gas industry.

















