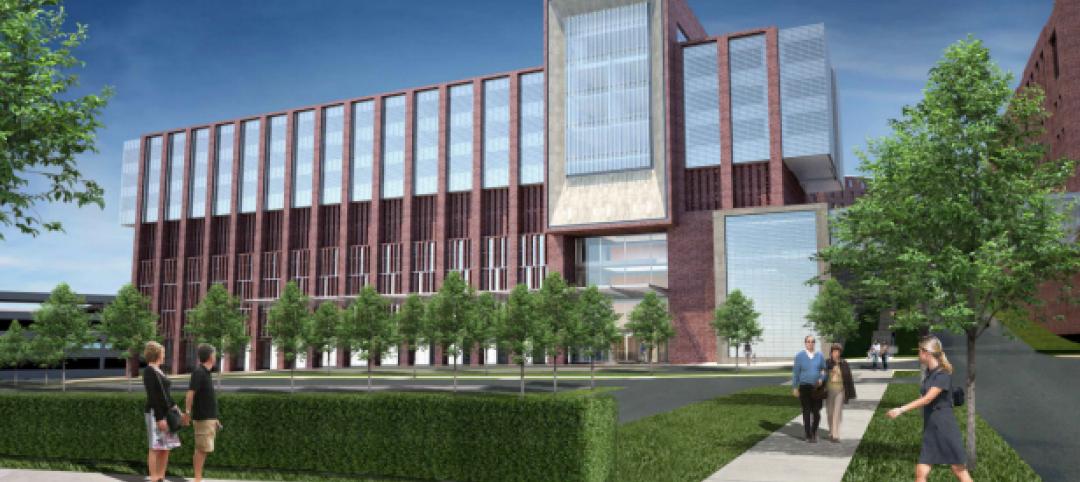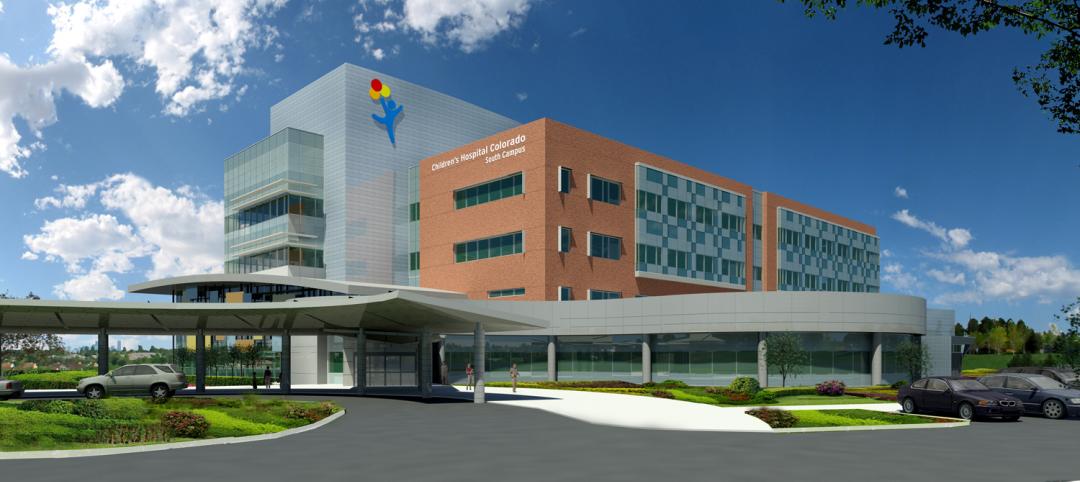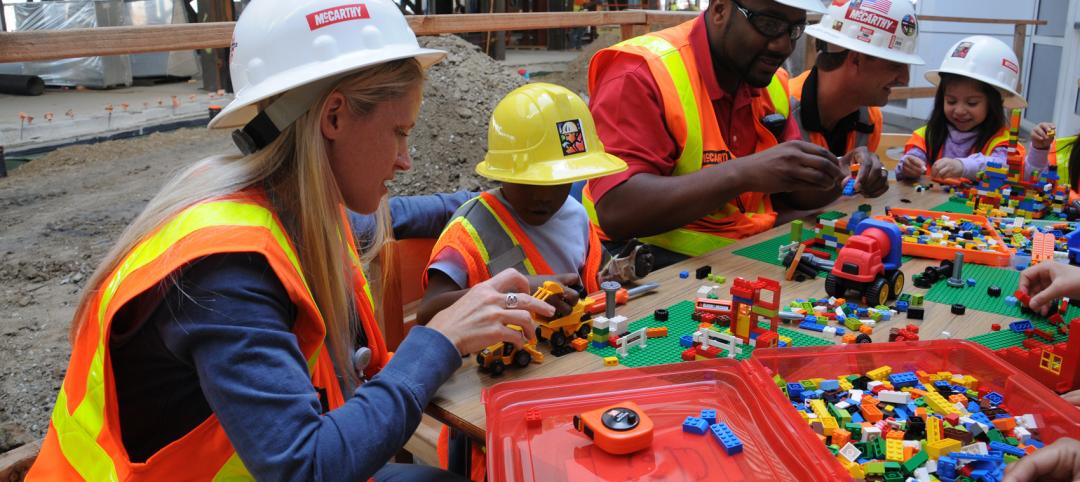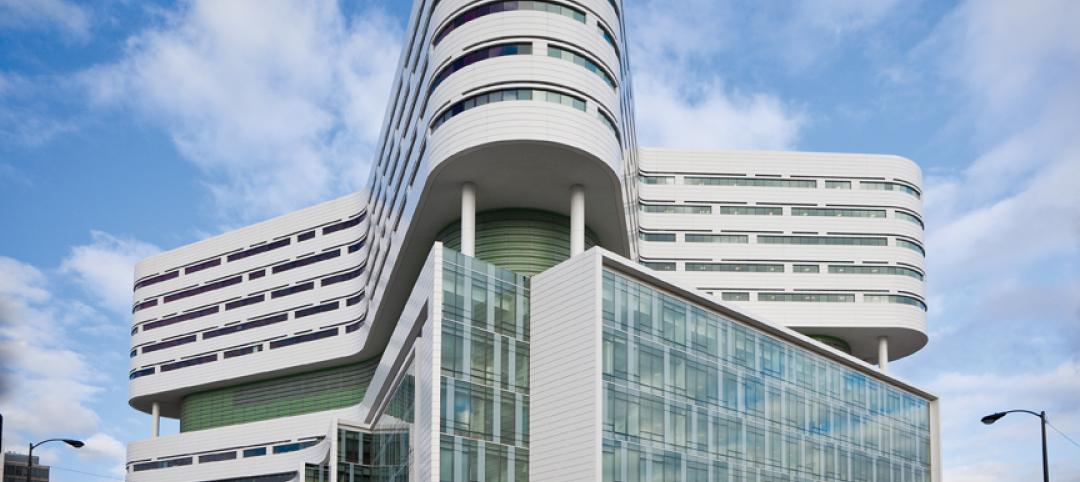 |
 |
|
Before and after images of the grand ballroom show the extent of the damage and the craftmanship that went into re-creating the hotel. |
“From eyesore to icon.”
That's how Reconstruction Awards judge K. Nam Shiu so concisely described the restoration effort that turned the decimated Book Cadillac Hotel into a modern hotel and condo development.
The tallest hotel in the world when it opened in 1924, the 32-story Renaissance Revival structure was revered as a jewel in the then-bustling Motor City. In its heyday, the Book Cadillac hosted five different presidents, show-business celebrities, and sports legends like Babe Ruth and Lou Gehrig.
But just 60 years after its grand opening, owners of the hotel were forced to close its doors as Detroit's once-booming economy sank into deep decline. The structure would sit vacant for another 22 years, exposed to the harsh weather, vandals, and fires. In some areas the decay even reached the building's skeletal structure. Interior finishes were completely lost, lying in heaps on the floors.
After several failed attempts by private developers to revive the building, The Ferchill Group, a Cleveland-based developer, finally came up with a winning formula: a partnership with Starwood Hotels & Resorts involving 22 public and private revenue sources.
The 27-month effort restored the building into the Westin Book Cadillac Hotel & Condominiums—455 hotel rooms and 67 condo units. The $176 million project included complete demolition and reconstruction of the top four floors; installation of more than 2,000 replicated windows; rebuilding two elaborate ballrooms on the fourth floor; repair of the terra cotta façade; and construction of a three-story addition housing a pool/spa, fitness center, and restaurant. It was essentially a 771,800-sf gut job.
Given the sheer scale of the project and the enormity of the damage, it took the Building Team more than a year just to assess the existing structure and develop schemes for demolition and rebuilding. An unmanned robot was used to safely perform the dangerous demolition tasks, and Bobcats and skid steers were hoisted to upper floors for selective interior demolition.
“The team faced a huge challenge on this project because the building was in such poor shape,” said Reconstruction Awards judge Martha Bell, AIA, LEED AP, principal with Tilton, Kelly+Bell, Chicago. “The project was nicely done.” —Dave Barista, Managing Editor
Related Stories
| Jul 11, 2012
HOK honored with Los Angeles architectural award
42nd annual awards from the Los Angeles Business Council honor design excellence.
| Jun 29, 2012
SOM writes a new chapter at Cincinnati’s The Christ Hospital
The 332,000–sf design draws on the predominantly red brick character of The Christ Hospital’s existing buildings, interpreting it in a fresh and contemporary manner that fits well within the historic Mt. Auburn neighborhood while reflecting the institution’s dedication to experience, efficiency, flexibility, innovation and brand.
| Jun 1, 2012
New BD+C University Course on Insulated Metal Panels available
By completing this course, you earn 1.0 HSW/SD AIA Learning Units.
| Jun 1, 2012
Ground broken for Children’s Hospital Colorado South Campus
Children’s Hospital Colorado expects to host nearly 80,000 patient visits at the South Campus during its first year.
| May 29, 2012
Torrance Memorial Medical Center’s pediatric burn patients create their version of new Patient Tower using Legos
McCarthy workers joined the patients, donning construction gear and hard hats, to help with their building efforts.
| May 29, 2012
Reconstruction Awards Entry Information
Download a PDF of the Entry Information at the bottom of this page.
| May 24, 2012
2012 Reconstruction Awards Entry Form
Download a PDF of the Entry Form at the bottom of this page.
| May 16, 2012
AEG releases 3D video of L.A.'s Farmers Field
The Los Angeles Convention Center footage depicts the new convention center hall spaces, including a new lobby above Pico Boulevard, pre-function space, and what will be the largest multi-purpose ballroom in Los Angeles.
| May 16, 2012
Balfour Beatty Construction taps Kiger as VP of operations
Kiger will manage current relationships and pursue other strategic clients, including select healthcare clients and strategic project pursuits in the Central Tennessee region.
| May 3, 2012
2012 BUILDING TEAM AWARDS: Rush University Medical Center
This fully integrated Building Team opted for a multi-prime contracting strategy to keep construction going on Chicago’s Rush University Medical Center, despite the economic meltdown.














