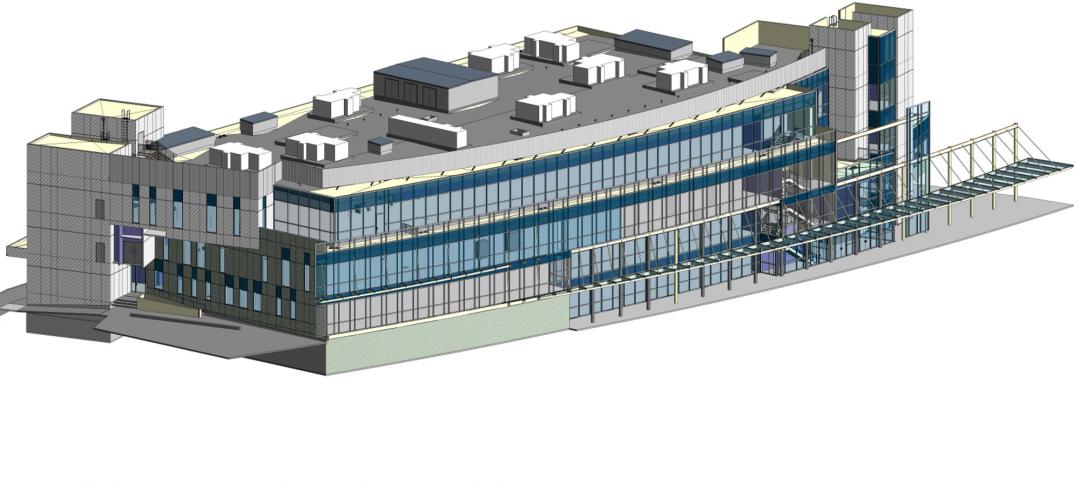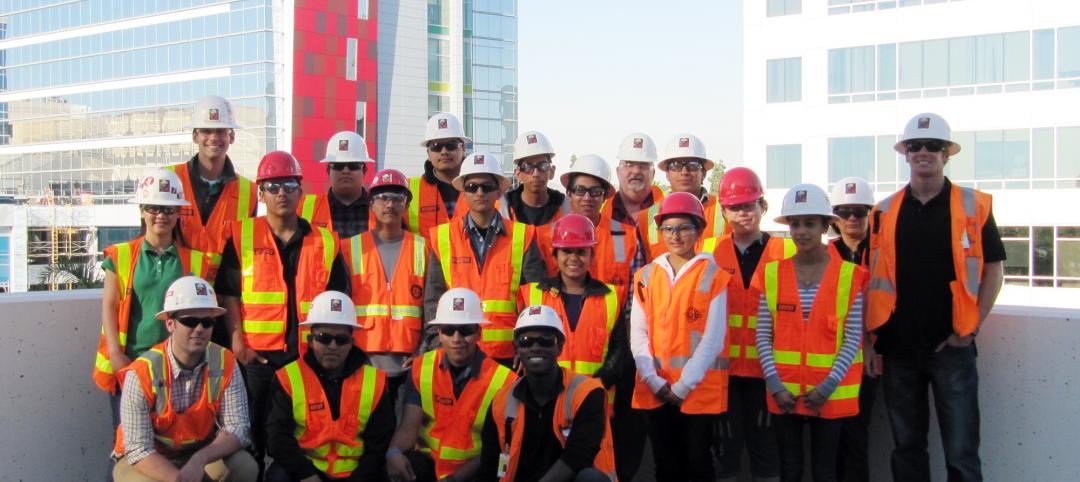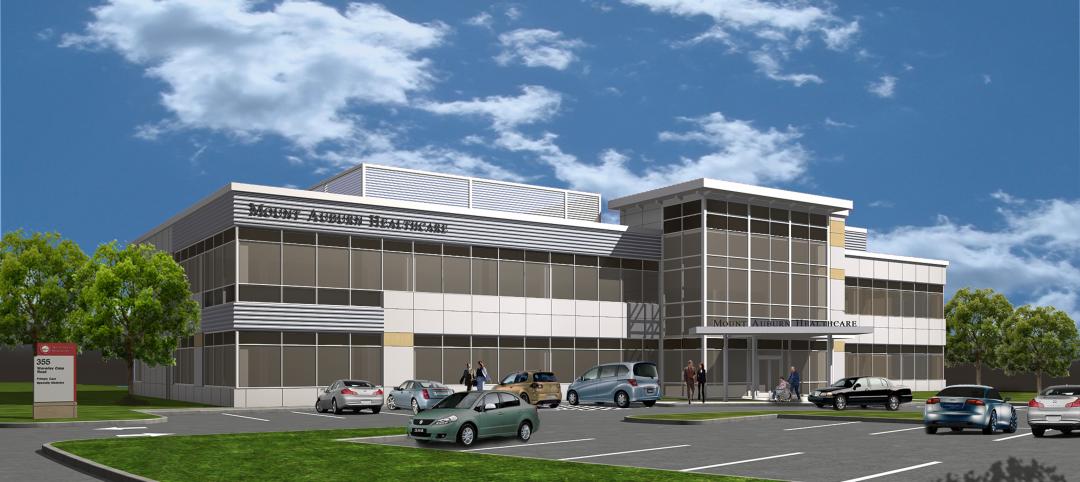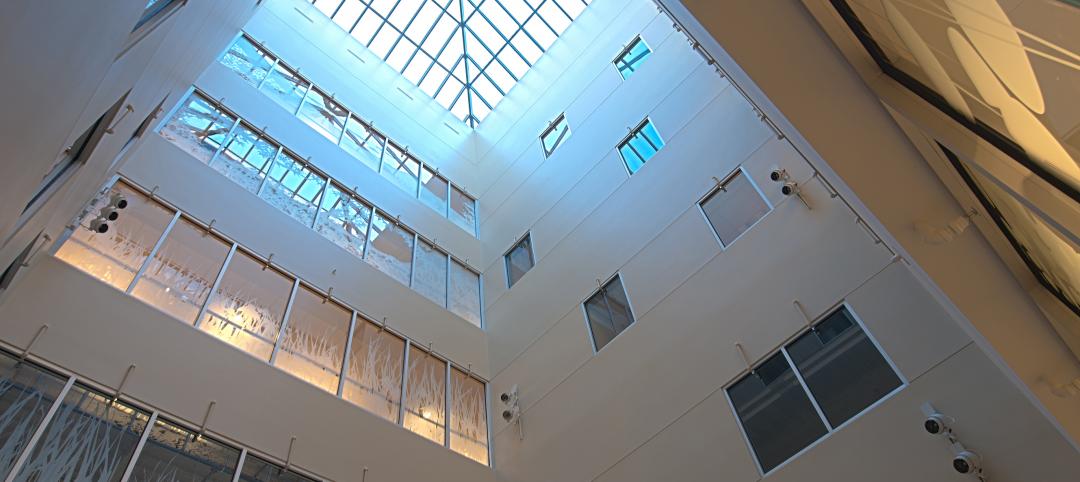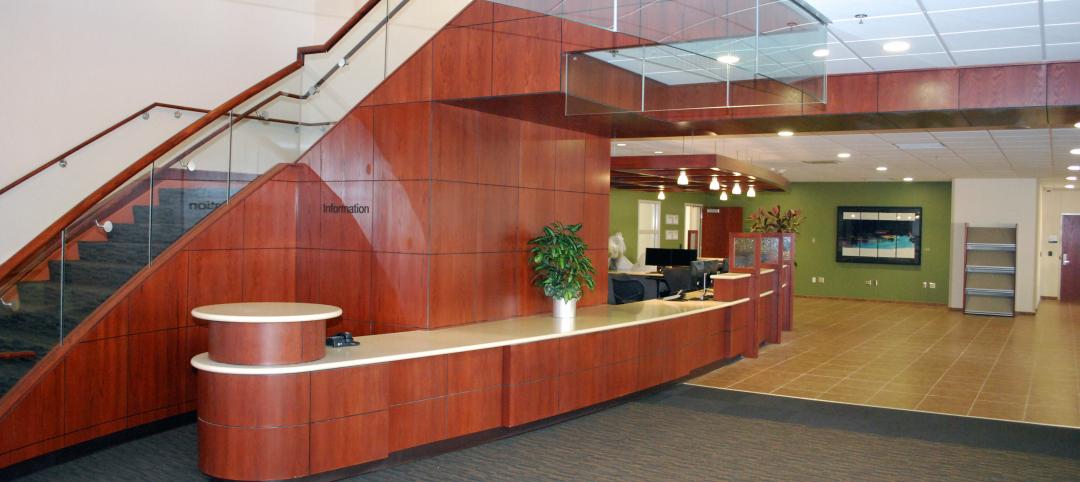 |
 |
|
Before and after images of the grand ballroom show the extent of the damage and the craftmanship that went into re-creating the hotel. |
“From eyesore to icon.”
That's how Reconstruction Awards judge K. Nam Shiu so concisely described the restoration effort that turned the decimated Book Cadillac Hotel into a modern hotel and condo development.
The tallest hotel in the world when it opened in 1924, the 32-story Renaissance Revival structure was revered as a jewel in the then-bustling Motor City. In its heyday, the Book Cadillac hosted five different presidents, show-business celebrities, and sports legends like Babe Ruth and Lou Gehrig.
But just 60 years after its grand opening, owners of the hotel were forced to close its doors as Detroit's once-booming economy sank into deep decline. The structure would sit vacant for another 22 years, exposed to the harsh weather, vandals, and fires. In some areas the decay even reached the building's skeletal structure. Interior finishes were completely lost, lying in heaps on the floors.
After several failed attempts by private developers to revive the building, The Ferchill Group, a Cleveland-based developer, finally came up with a winning formula: a partnership with Starwood Hotels & Resorts involving 22 public and private revenue sources.
The 27-month effort restored the building into the Westin Book Cadillac Hotel & Condominiums—455 hotel rooms and 67 condo units. The $176 million project included complete demolition and reconstruction of the top four floors; installation of more than 2,000 replicated windows; rebuilding two elaborate ballrooms on the fourth floor; repair of the terra cotta façade; and construction of a three-story addition housing a pool/spa, fitness center, and restaurant. It was essentially a 771,800-sf gut job.
Given the sheer scale of the project and the enormity of the damage, it took the Building Team more than a year just to assess the existing structure and develop schemes for demolition and rebuilding. An unmanned robot was used to safely perform the dangerous demolition tasks, and Bobcats and skid steers were hoisted to upper floors for selective interior demolition.
“The team faced a huge challenge on this project because the building was in such poor shape,” said Reconstruction Awards judge Martha Bell, AIA, LEED AP, principal with Tilton, Kelly+Bell, Chicago. “The project was nicely done.” —Dave Barista, Managing Editor
Related Stories
| May 1, 2012
Construction is underway on MLK ambulatory care center in L.A.
Featuring a variety of sustainable features, the new facility is designed to achieve LEED Gold Certification.
| Apr 25, 2012
McCarthy introduces high school students to a career in construction
High school students from the ACE Mentoring Program tour the new CHOC Children’s Patient Tower in Orange, Calif.
| Apr 24, 2012
ULI Real Estate Consensus Forecast, projects improvements for the real estate industry through 2014
Survey is based on opinions from 38 of the nation’s leading real estate economists and analysts and suggests a marked increase in commercial real estate activity, with total transaction volume expected to rise from $250 billion in 2012 to $312 billion in 2014.
| Apr 20, 2012
McCarthy completes Santa Barbara Cottage Hospital Replacement Facility
The new hospital’s architectural design combines traditional Santa Barbara Spanish colonial architecture with 21st century medical conveniences highlighted by a therapeutic and sustainable atmosphere.
| Apr 16, 2012
Freeland promoted to vice president at Heery International
Recently named to Building Design+Construction’s 40 Under 40 Class of 2012.
| Apr 16, 2012
Drake joins EYP as science and technology project executive
Drake’s more than 30 years of diversified design and project delivery experience spans a broad range of complex building types.
| Apr 10, 2012
JE Dunn completes two medical office buildings at St. Anthony’s Lakewood, Colo. campus
Designed by Davis Partnership Architects, P.C., Medical Plaza 1 and 2 are four-story structures totaling 96,804-sf and 101,581-sf respectively.
| Apr 4, 2012
HDS designs Mount Auburn Hospital’s new healthcare center in Waltham, Mass.
HDS Architecture provided design services for all the Mount Auburn Healthcare suites including coordination of HVAC and FP engineering.
| Apr 3, 2012
Suffolk completes phase one of Baystate Medical Center expansion
Construction management firm awarded emergency department project for successful build of $296 million MassMutual Wing and Davis Family Heart and Vascular Center.
| Mar 28, 2012
Holden Cancer Center opens at University of Iowa Hospitals and Clinics
The new cancer clinic provides a significant increase in patient space from the prior facility, which was located in an adjacent building.


