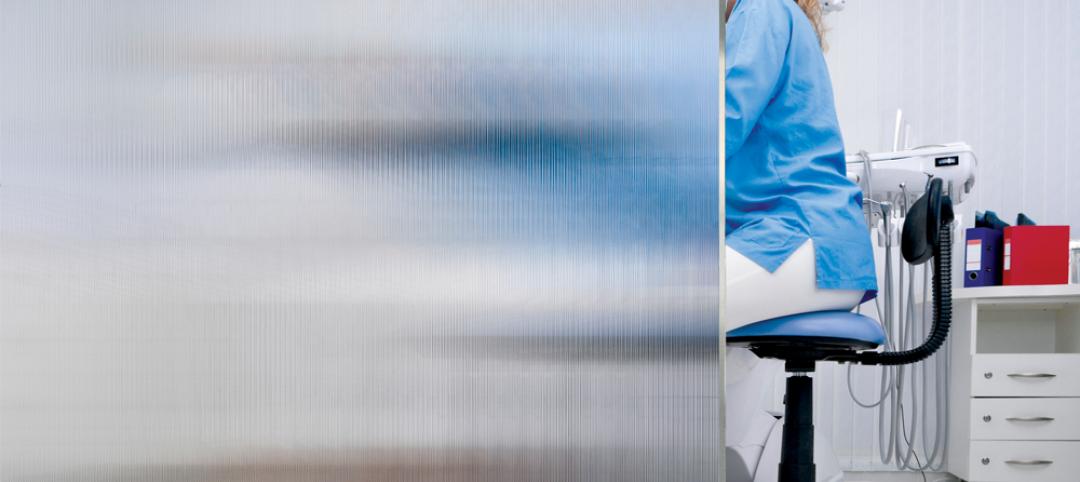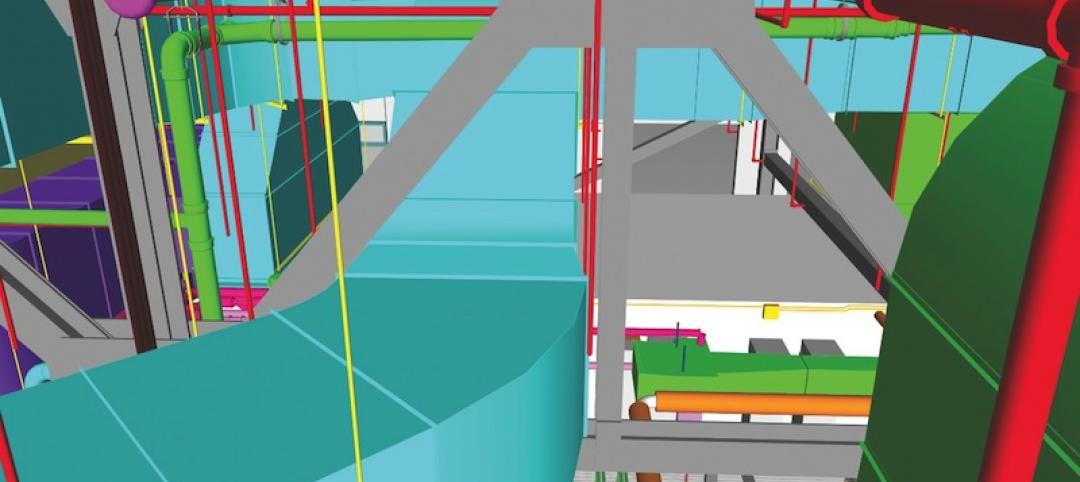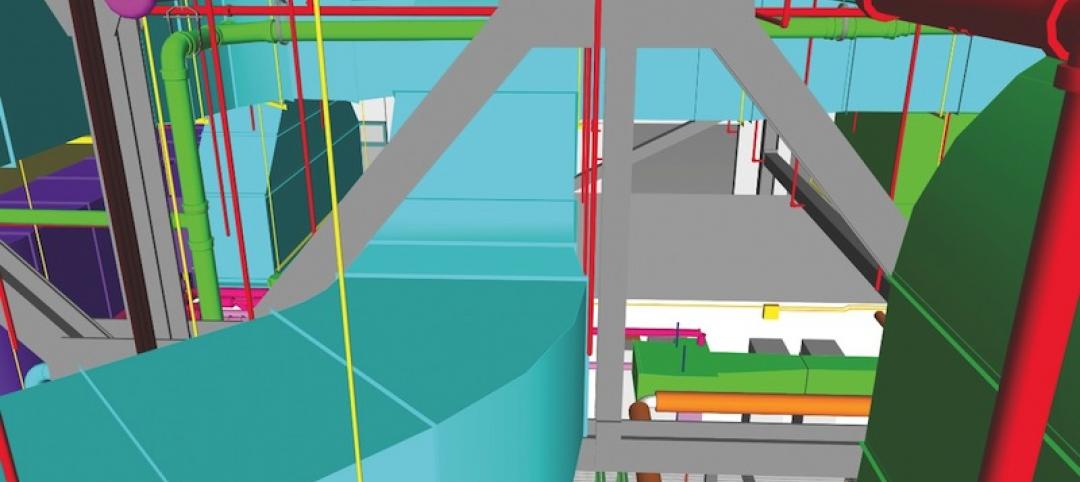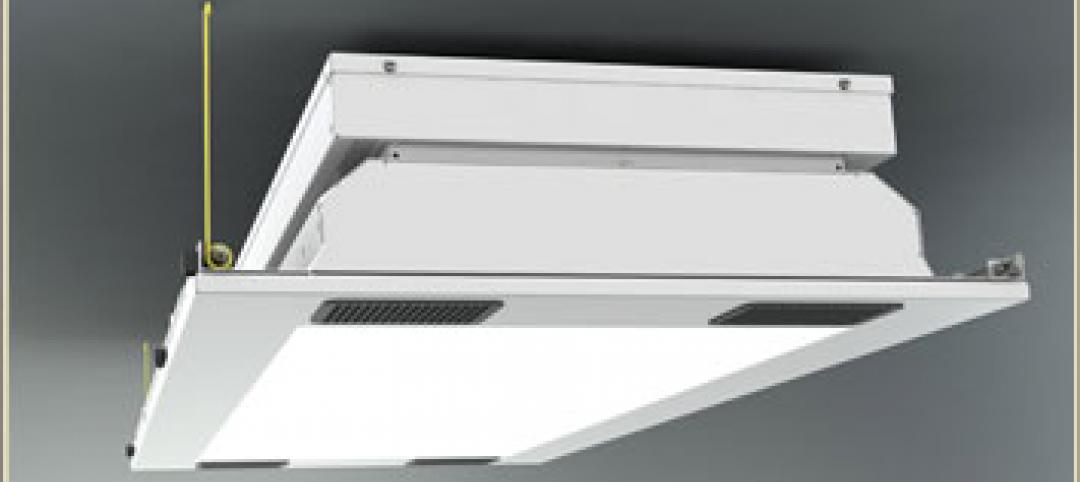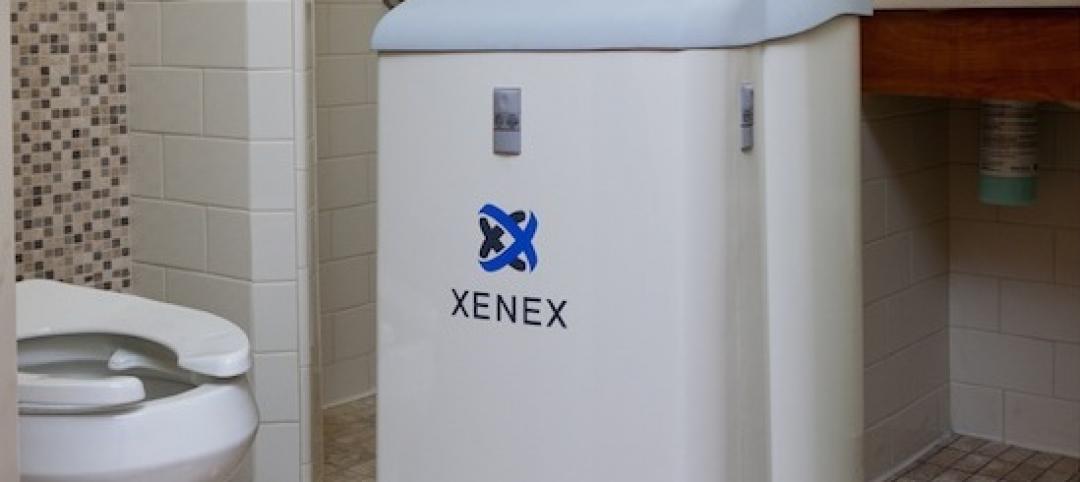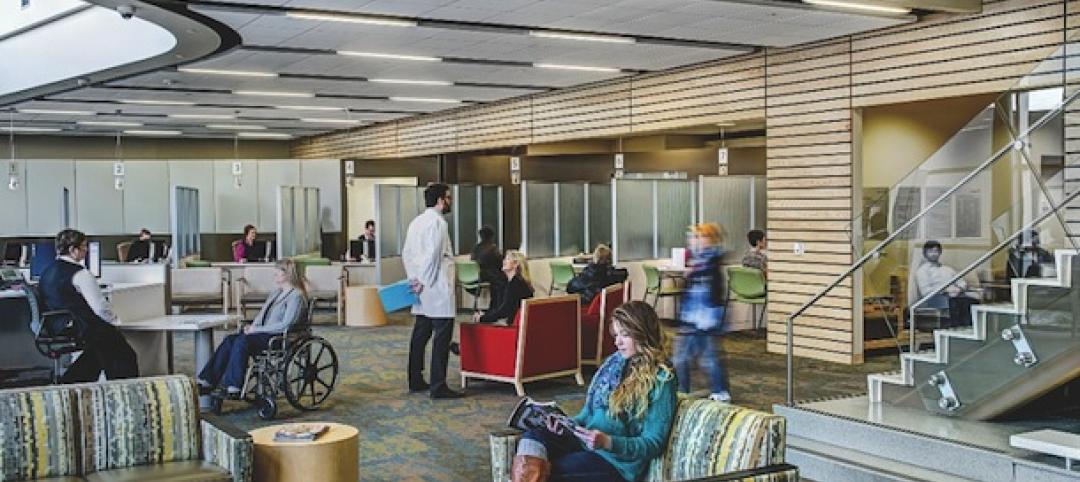 |
 |
|
Before and after images of the grand ballroom show the extent of the damage and the craftmanship that went into re-creating the hotel. |
“From eyesore to icon.”
That's how Reconstruction Awards judge K. Nam Shiu so concisely described the restoration effort that turned the decimated Book Cadillac Hotel into a modern hotel and condo development.
The tallest hotel in the world when it opened in 1924, the 32-story Renaissance Revival structure was revered as a jewel in the then-bustling Motor City. In its heyday, the Book Cadillac hosted five different presidents, show-business celebrities, and sports legends like Babe Ruth and Lou Gehrig.
But just 60 years after its grand opening, owners of the hotel were forced to close its doors as Detroit's once-booming economy sank into deep decline. The structure would sit vacant for another 22 years, exposed to the harsh weather, vandals, and fires. In some areas the decay even reached the building's skeletal structure. Interior finishes were completely lost, lying in heaps on the floors.
After several failed attempts by private developers to revive the building, The Ferchill Group, a Cleveland-based developer, finally came up with a winning formula: a partnership with Starwood Hotels & Resorts involving 22 public and private revenue sources.
The 27-month effort restored the building into the Westin Book Cadillac Hotel & Condominiums—455 hotel rooms and 67 condo units. The $176 million project included complete demolition and reconstruction of the top four floors; installation of more than 2,000 replicated windows; rebuilding two elaborate ballrooms on the fourth floor; repair of the terra cotta façade; and construction of a three-story addition housing a pool/spa, fitness center, and restaurant. It was essentially a 771,800-sf gut job.
Given the sheer scale of the project and the enormity of the damage, it took the Building Team more than a year just to assess the existing structure and develop schemes for demolition and rebuilding. An unmanned robot was used to safely perform the dangerous demolition tasks, and Bobcats and skid steers were hoisted to upper floors for selective interior demolition.
“The team faced a huge challenge on this project because the building was in such poor shape,” said Reconstruction Awards judge Martha Bell, AIA, LEED AP, principal with Tilton, Kelly+Bell, Chicago. “The project was nicely done.” —Dave Barista, Managing Editor
Related Stories
| Apr 9, 2014
How patient-centered medical homes can help healthcare providers and patients
Beyond reducing the number of uninsured Americans, the Affordable Care Act is driving new types of healthcare facilities, especially patient-centered medical homes.
| Apr 2, 2014
The new model of healthcare facility management
A growing number of healthcare organizations are moving to an integrated real estate model in an effort to better manage costs, respond to regulatory requirements, and support changes in patient care delivery.
| Dec 10, 2013
16 great solutions for architects, engineers, and contractors
From a crowd-funded smart shovel to a why-didn’t-someone-do-this-sooner scheme for managing traffic in public restrooms, these ideas are noteworthy for creative problem-solving. Here are some of the most intriguing innovations the BD+C community has brought to our attention this year.
High-rise Construction | Jul 9, 2013
5 innovations in high-rise building design
KONE's carbon-fiber hoisting technology and the Broad Group's prefab construction process are among the breakthroughs named 2013 Innovation Award winners by the Council on Tall Buildings and Urban Habitat.
| May 1, 2013
World’s tallest children’s hospital pushes BIM to the extreme
The Building Team for the 23-story Lurie Children’s Hospital in Chicago implements an integrated BIM/VDC workflow to execute a complex vertical program.
| Apr 30, 2013
Healthcare lighting innovation: Overhead fixture uses UV to kill airborne pathogens
Designed specifically for hospitals, nursing homes, child care centers, and other healthcare facilities where infection control is a concern, the Arcalux Health Risk Management System (HRMS) is an energy-efficient lighting fixture that doubles as a germ-killing machine.
| Feb 18, 2013
Syracuse hospital using robots to reduce infections by 50%
Fast Company's Nina Mandell writes about how an early adopter of UV infection-control robotics—St. Joseph’s Hospital Health Center in Syracuse—is seeing positive results.
| Feb 14, 2013
5 radical trends in outpatient facility design
Building Design+Construction combed the healthcare design and construction sector to evaluate the latest developments in outpatient facility designs. Here are five trends to watch.




