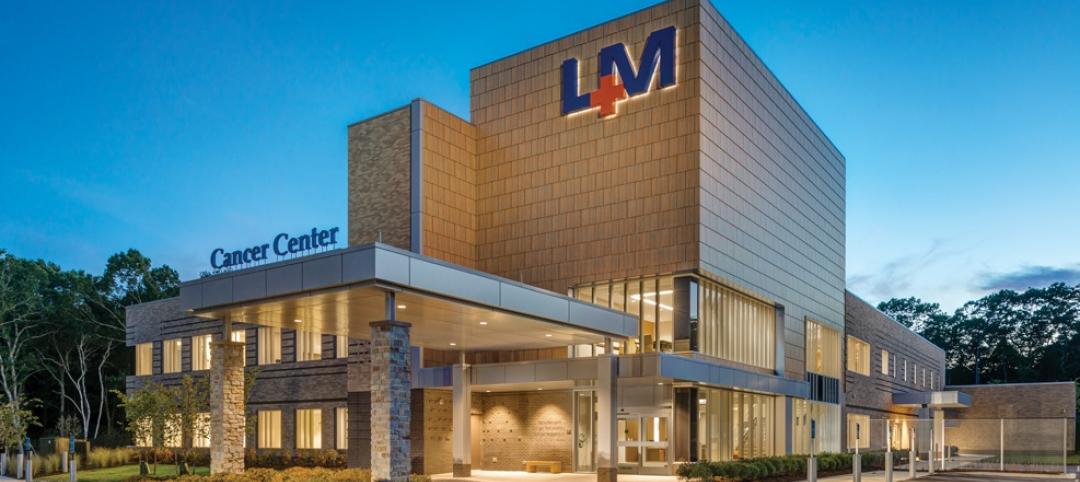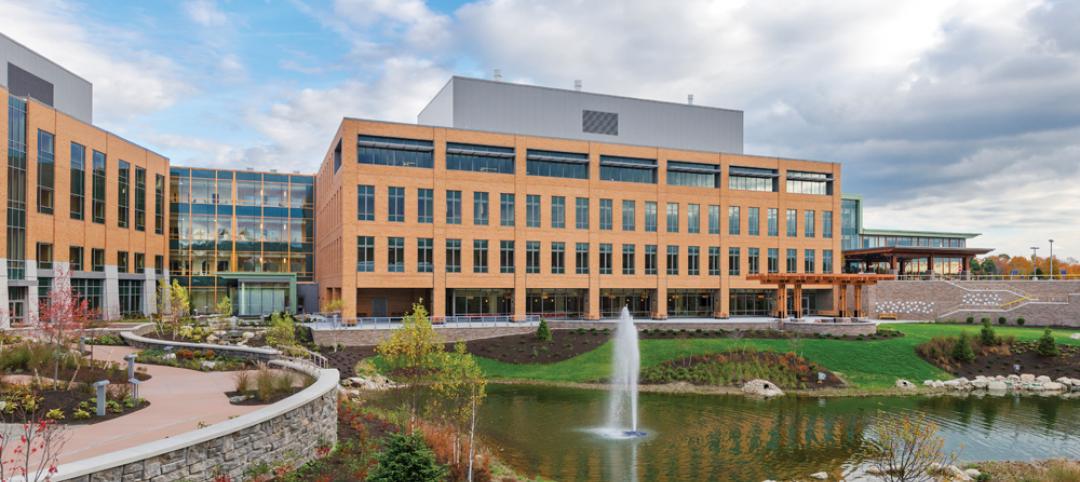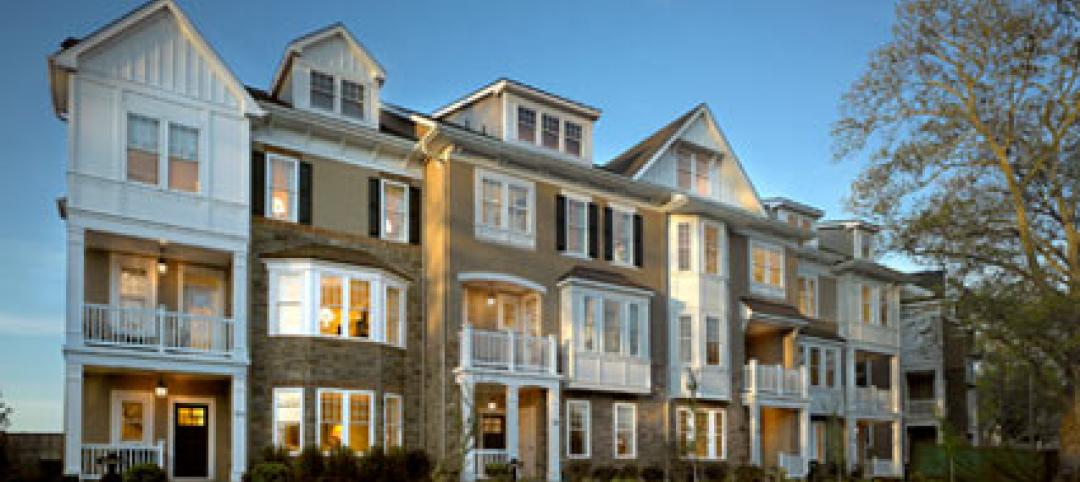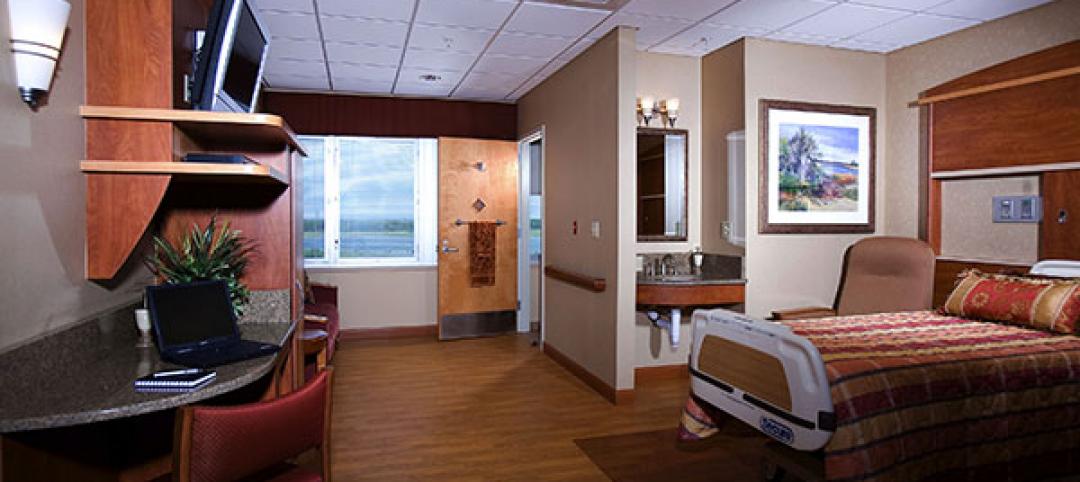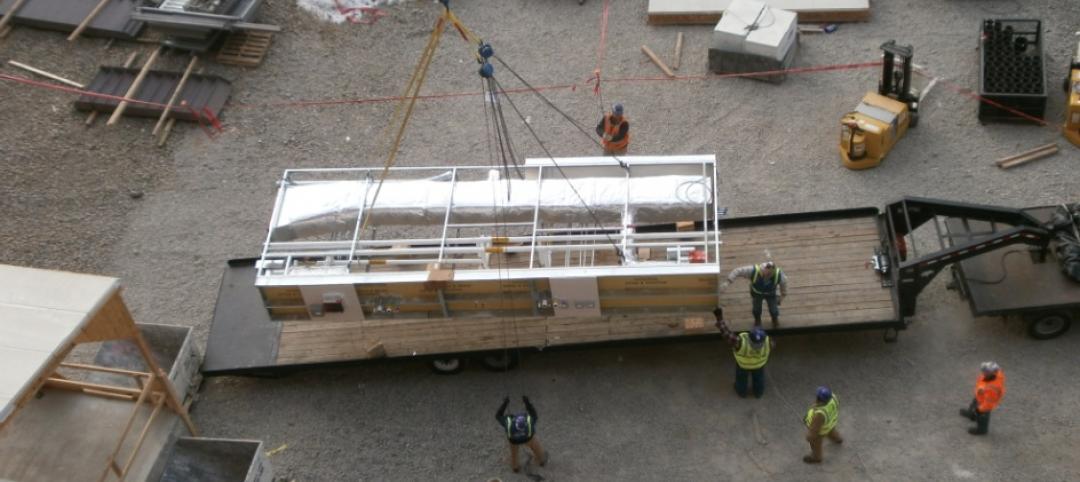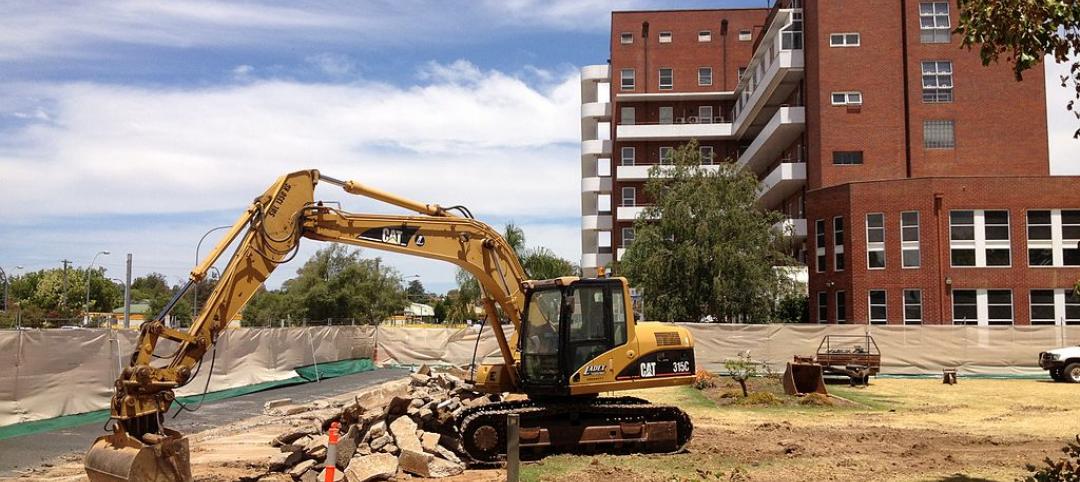 |
 |
|
Before and after images of the grand ballroom show the extent of the damage and the craftmanship that went into re-creating the hotel. |
“From eyesore to icon.”
That's how Reconstruction Awards judge K. Nam Shiu so concisely described the restoration effort that turned the decimated Book Cadillac Hotel into a modern hotel and condo development.
The tallest hotel in the world when it opened in 1924, the 32-story Renaissance Revival structure was revered as a jewel in the then-bustling Motor City. In its heyday, the Book Cadillac hosted five different presidents, show-business celebrities, and sports legends like Babe Ruth and Lou Gehrig.
But just 60 years after its grand opening, owners of the hotel were forced to close its doors as Detroit's once-booming economy sank into deep decline. The structure would sit vacant for another 22 years, exposed to the harsh weather, vandals, and fires. In some areas the decay even reached the building's skeletal structure. Interior finishes were completely lost, lying in heaps on the floors.
After several failed attempts by private developers to revive the building, The Ferchill Group, a Cleveland-based developer, finally came up with a winning formula: a partnership with Starwood Hotels & Resorts involving 22 public and private revenue sources.
The 27-month effort restored the building into the Westin Book Cadillac Hotel & Condominiums—455 hotel rooms and 67 condo units. The $176 million project included complete demolition and reconstruction of the top four floors; installation of more than 2,000 replicated windows; rebuilding two elaborate ballrooms on the fourth floor; repair of the terra cotta façade; and construction of a three-story addition housing a pool/spa, fitness center, and restaurant. It was essentially a 771,800-sf gut job.
Given the sheer scale of the project and the enormity of the damage, it took the Building Team more than a year just to assess the existing structure and develop schemes for demolition and rebuilding. An unmanned robot was used to safely perform the dangerous demolition tasks, and Bobcats and skid steers were hoisted to upper floors for selective interior demolition.
“The team faced a huge challenge on this project because the building was in such poor shape,” said Reconstruction Awards judge Martha Bell, AIA, LEED AP, principal with Tilton, Kelly+Bell, Chicago. “The project was nicely done.” —Dave Barista, Managing Editor
Related Stories
| Jul 20, 2014
IPD contract saves time and money for cancer center [2014 Building Team Awards]
Partners share the risk and reward of extreme collaboration on this LEED Silver project, which relies heavily on Lean principles.
| Jul 15, 2014
Michael Graves talks with Washington Post about new design eye from life in a wheelchair
Celebrated American architect Michael Graves sits with the Washington Post to talk about how being on a wheelchair changed the way he focuses on design.
| Jul 13, 2014
Punishing deadline can’t derail this prison health facility [2014 Building Team Awards]
A massive scope, tough schedule, and technical complexity fail to daunt the Building Team for a huge California correctional project.
| Jul 8, 2014
Fast-track naval hospital sparks sea change in project delivery [2014 Building Team Awards]
Through advanced coordination methods and an experimental contract method, the Building Team for Camp Pendleton’s new hospital campus sets a new standard for project delivery.
| Jul 7, 2014
Team unity pays off for a new hospital in Maine [2014 Building Team Awards]
Extensive use of local contractors, vendors, and laborers brings a Maine hospital project in months ahead of schedule.
| Jun 4, 2014
Emerging trends in healthcare development: neighborhood care, mixed-use models on the rise
In urban and even suburban markets, real estate is about the "live, work, play," with close proximity to mass transit and other amenities, like retail stores. Healthcare organizations are following suit.
| May 21, 2014
Evidence-based design practices for the palliative care environment
Palliative care strives to make patients comfortable as they are receiving treatment for a severe illness. As hospitals seek to avoid Affordable Care Act penalties for poor patient satisfaction, many expect this field to grow quickly.
| May 14, 2014
Prefab payback: Mortenson quantifies cost and schedule savings from prefabrication techniques
Value-based cost-benefit analysis of prefab approaches on the firm's 360-bed Exempla Saint Joseph Heritage Project shows significant savings for the Building Team.
| May 7, 2014
Design competition: $900,000 on the line in Las Vegas revitalization challenge
Las Vegas Mayor Carolyn Goodman wants your economic development ideas for remaking four areas within the city, including the Cashman Center and the Las Vegas Medical District.
| May 3, 2014
Health system capital planning for the future: The benefits of master plan portfolio analysis and ambulatory market modeling
Money continues to be scarce, yet U.S. health systems need to invest and re-invest in their physical future. Healthcare facilities planning experts from CBRE Healthcare outline tools and strategies for identifying where to best allocate precious resources.


