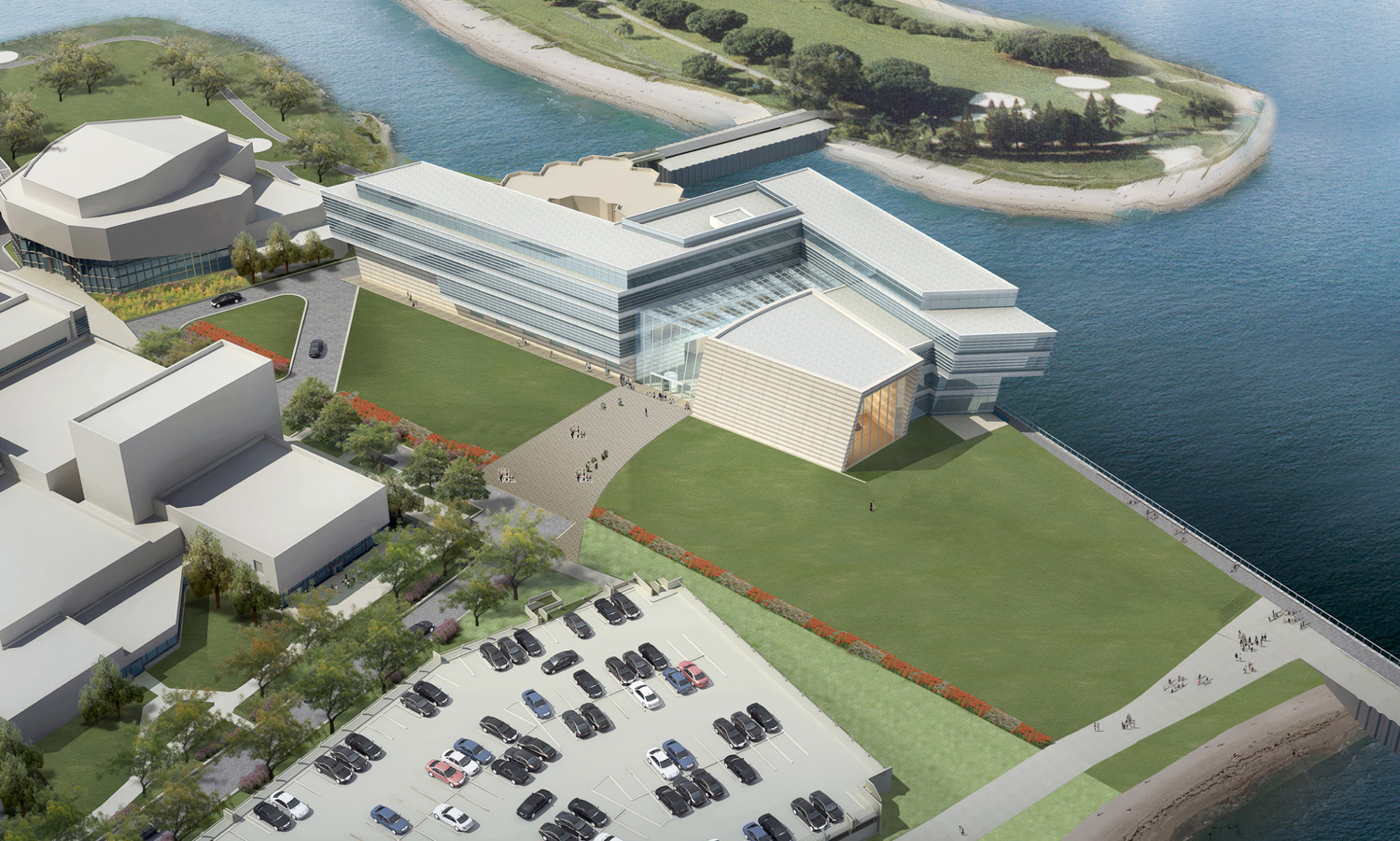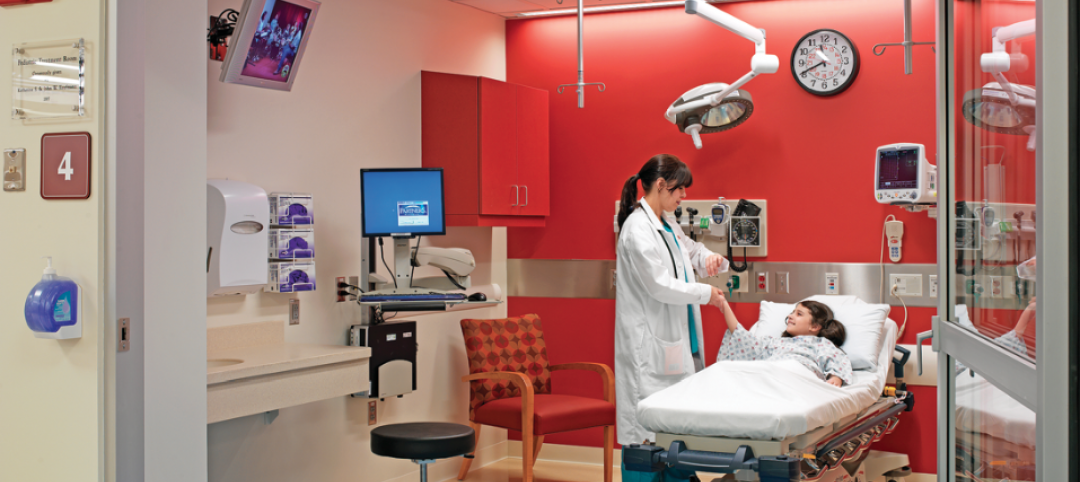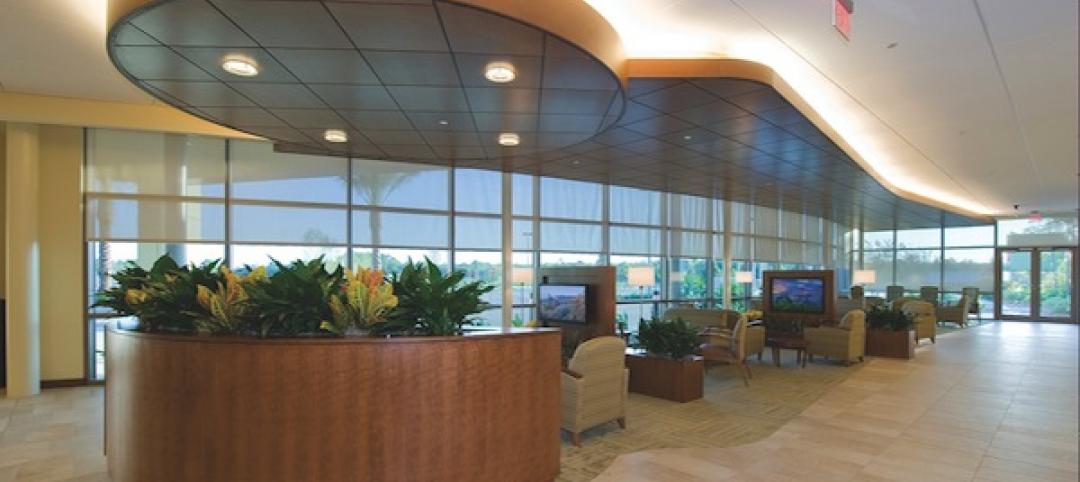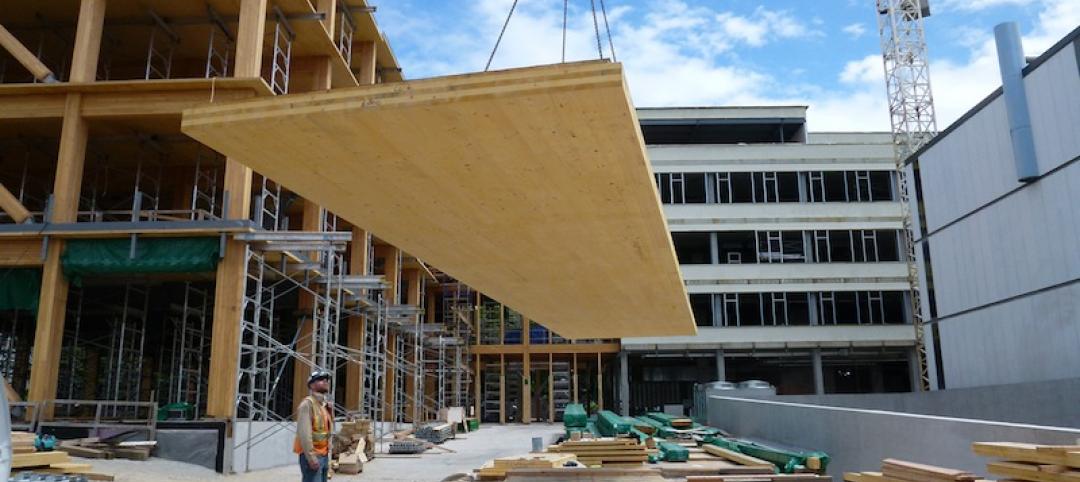Architecture firm Goettsch Partners has designed the new home of Northwestern University’s Bienen School of Music and provide additional space for the School of Communication on Northwestern’s Evanston campus.
The university is planning to break ground and begin construction this spring. The building is located just south of the school’s Pick-Staiger Concert Hall on the southeastern edge of campus. Connecting with the Regenstein Hall of Music, the building enables the Bienen School to consolidate its programs for the first time in more than 35 years. The project is slated to be completed and ready for move-in in fall 2015.
The new 152,000-sf building features a 400-seat recital hall, a 150-seat opera rehearsal room/black box theater, and a 2,400-sf choral rehearsal room and library. The project also includes classrooms; teaching labs; academic faculty offices; teaching studios for choral, opera, piano and voice faculty; practice rooms; student lounges; and administrative offices. The building design emphasizes a sustainable approach throughout, with a minimum of achieving LEED Silver certification from the U.S. Green Building Council.
The five-story structure will be directly east of the Theatre and Interpretation Center, fronting a new Music and Arts Green on one side and Lake Michigan on the other. The Z-shaped plan of the main building mass runs along the eastern edge of the new arts green, then jogs to continue along the western edge of the lake. A large atrium defines the main entry, creating a feature space for public events, connecting the academic and performance functions, and offering clear views that slice through the building. The showcase facility is the recital hall, an intimate, two-level space with undulating walls of wood that provide optimal acoustics and lead to the stage, as well as a 50-foot-high wall of cable-supported, double-skin glass. During performances, this backdrop features dramatic views of the lake and the Chicago skyline.
In addition to serving the School of Music, the new building will provide a home on the fifth floor for the School of Communication administration, including the dean’s office and additional offices for faculty members. Space in the new building will enable the school to bring faculty from different departments together to promote further opportunities for collaboration in the performing arts. BD+C
Related Stories
Healthcare Facilities | Aug 28, 2015
Shhh!!! 6 ways to keep the noise down in new and existing hospitals
There’s a ‘decibel war’ going on in the nation’s hospitals. Progressive Building Teams are leading the charge to give patients quieter healing environments.
| Dec 28, 2014
New trends in ceiling designs and materials [AIA course]
A broad array of new and improved ceiling products offers designers everything from superior acoustics and closed-loop, recycled content to eased integration with lighting systems, HVAC diffusers, fire sprinkler heads, and other overhead problems. This course describes how Building Teams are exploring ways to go beyond the treatment of ceilings as white, monolithic planes.
| Mar 18, 2014
Charles Dalluge joins DLR Group as president, COO
CEO Griff Davenport announces addition of Dalluge to executive leadership team
| Nov 19, 2013
Top 10 green building products for 2014
Assa Abloy's power-over-ethernet access-control locks and Schüco's retrofit façade system are among the products to make BuildingGreen Inc.'s annual Top-10 Green Building Products list.
| Nov 18, 2013
ASSA ABLOY, CertainTeed team up to tackle classroom acoustics
The new alliance has uncovered easily accessible solutions to address these acoustical challenges and reduce the sound reverberation that further complicates noise issues.
| Apr 16, 2013
5 projects that profited from insulated metal panels
From an orchid-shaped visitor center to California’s largest public works project, each of these projects benefited from IMP technology.
| Jun 1, 2012
New BD+C University Course on Insulated Metal Panels available
By completing this course, you earn 1.0 HSW/SD AIA Learning Units.
| May 29, 2012
Reconstruction Awards Entry Information
Download a PDF of the Entry Information at the bottom of this page.
| May 24, 2012
2012 Reconstruction Awards Entry Form
Download a PDF of the Entry Form at the bottom of this page.













