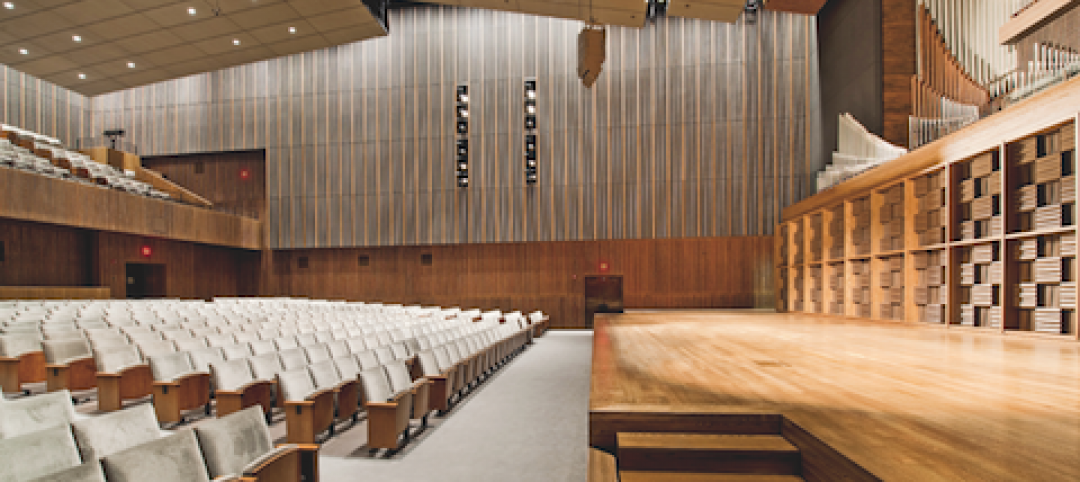Architecture firm Goettsch Partners has designed the new home of Northwestern University’s Bienen School of Music and provide additional space for the School of Communication on Northwestern’s Evanston campus.
The university is planning to break ground and begin construction this spring. The building is located just south of the school’s Pick-Staiger Concert Hall on the southeastern edge of campus. Connecting with the Regenstein Hall of Music, the building enables the Bienen School to consolidate its programs for the first time in more than 35 years. The project is slated to be completed and ready for move-in in fall 2015.
The new 152,000-sf building features a 400-seat recital hall, a 150-seat opera rehearsal room/black box theater, and a 2,400-sf choral rehearsal room and library. The project also includes classrooms; teaching labs; academic faculty offices; teaching studios for choral, opera, piano and voice faculty; practice rooms; student lounges; and administrative offices. The building design emphasizes a sustainable approach throughout, with a minimum of achieving LEED Silver certification from the U.S. Green Building Council.
The five-story structure will be directly east of the Theatre and Interpretation Center, fronting a new Music and Arts Green on one side and Lake Michigan on the other. The Z-shaped plan of the main building mass runs along the eastern edge of the new arts green, then jogs to continue along the western edge of the lake. A large atrium defines the main entry, creating a feature space for public events, connecting the academic and performance functions, and offering clear views that slice through the building. The showcase facility is the recital hall, an intimate, two-level space with undulating walls of wood that provide optimal acoustics and lead to the stage, as well as a 50-foot-high wall of cable-supported, double-skin glass. During performances, this backdrop features dramatic views of the lake and the Chicago skyline.
In addition to serving the School of Music, the new building will provide a home on the fifth floor for the School of Communication administration, including the dean’s office and additional offices for faculty members. Space in the new building will enable the school to bring faculty from different departments together to promote further opportunities for collaboration in the performing arts. BD+C
Related Stories
| Oct 12, 2010
Gartner Auditorium, Cleveland Museum of Art
27th Annual Reconstruction Awards—Silver Award. Gartner Auditorium was originally designed by Marcel Breuer and completed, in 1971, as part of his Education Wing at the Cleveland Museum of Art. Despite that lofty provenance, the Gartner was never a perfect music venue.








