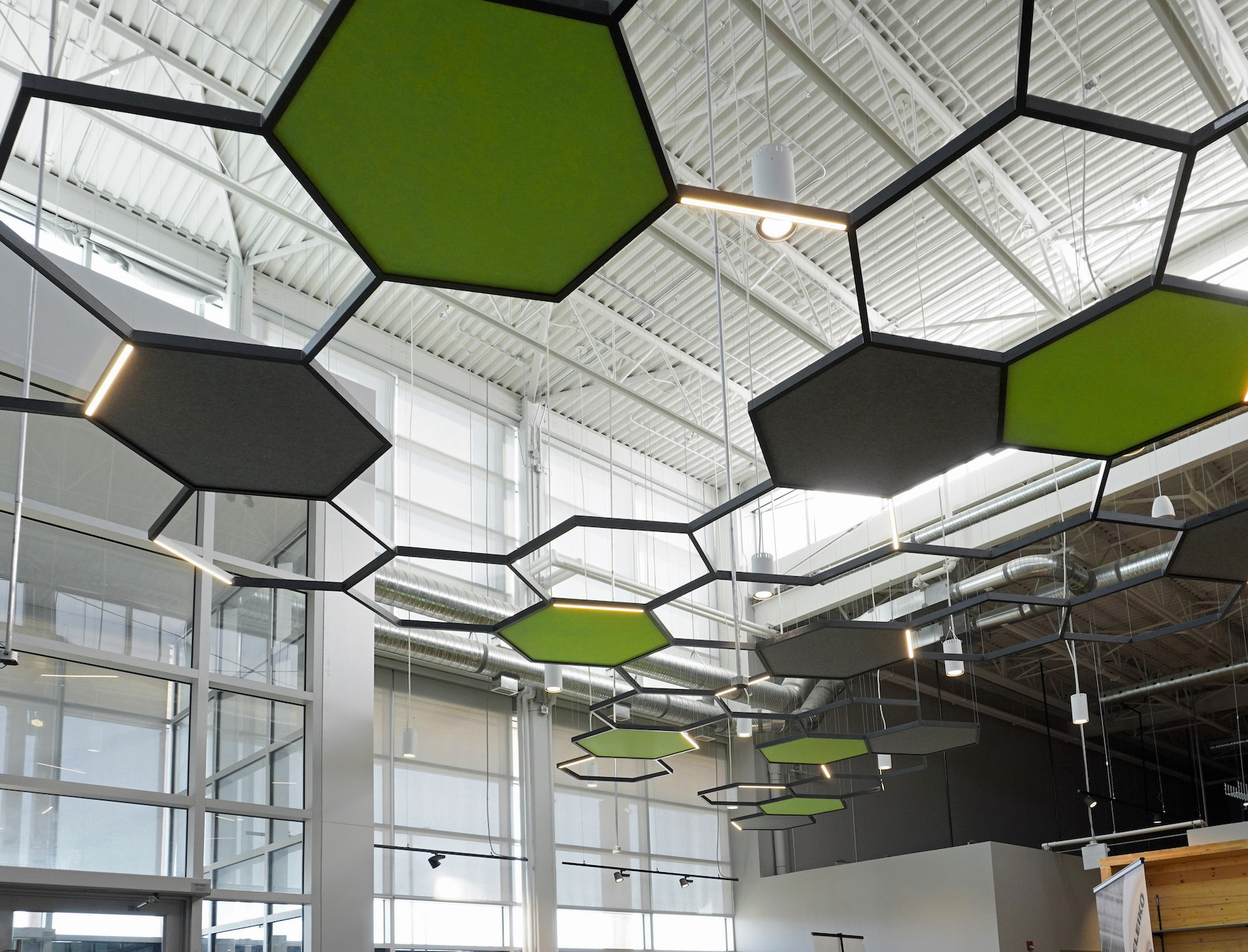A fitness center renovation in Calgary focuses on tamping the building’s sound and vibration
Can architectural lighting make a large room quieter?
That was the question Bold Interior Design, an Edmonton, Alberta-based firm, determined affirmatively as the designer of an adaptive reuse of a vacated Mountain Equipment Co-op facility in the Seton community of Calgary, AB, for a 30,000-sf Evolve Strength fitness and wellness center, which opened last February after a five-month renovation.
Evolve Strength, with locations in four Canadian provinces, brings together a gym and health facility that includes a variety of professionals under one roof. Roughly 30 percent of its is leasable space for wellbeing businesses such as chiropractic, massage and physical therapy. There are larger rooms—800 to 1,200 sf—for tenants that require more room.
The Seton facility has 30-ft-high ceilings and lots of hard surfaces, which presented acoustical challenges, especially for the center’s reception area that functions as a welcome zone, as well as its central lounge area.
DESIGN INTRODUCES ACOUSTICAL PANELS
Bold also chose to retain as part of its redesign a remnant from Mountain Equipment Co-op: massive timber trellises flanking the central entrance. “So our design had to define the space,” says Troy Dashney, a Principal with Bold Interior Design.
While Bold’s design was “turnkey,” its solution to controlling the building’s acoustics was to break up the interior mass using aluminum-extruded hexagons with acoustical panels built into them.
This acoustical system was provided by Axis Lighting, a family-owned architectural lighting manufacturer based in LaSalle, Quebec, that specializes in customization. Initially, Axis was only supposed to supply the lighting for this project, but the addition of 19 two-ft acoustical panels gave Bold more design flexibility. “Acoustics is a layered approach, and the product that Bold specified allowed for scalability,” explains Paul McCintosh, Axis’s regional vice president of sales. Incorporating lighting with the hexagonal structure also created what Dashney calls a “flowing river pattern” that contributes to the building’s wayfinding.
The panels absorb sound and vibration, and reduce ambient noise. Combining them with lighting adds an aesthetic touch, too.
LIGHTING/PANEL COMBO GAINS ACCEPTANCE

McCintosh says that in the past, designers were reluctant to include architectural lighting in their design concepts because “it brought two different trades together: who’s’ installing it and who’s paying for it?” The industry has since sorted this out, and the electrical contractor is responsible for installation, which simplifies procurement, too. (Synergy Projects was the construction manager on the Seton project, and Design Works the electrical engineer.)
Consequently, says McCintosh, this lighting/acoustical panels combination has found its way into libraries, classrooms, and conference rooms.
Axis has done a “handful of gyms” for Evolve Strength, including a facility under construction in the Royal Oaks section of Edmonton, and a two-story gym in Burnaby, British Columbia, that’s in preconstruction.
