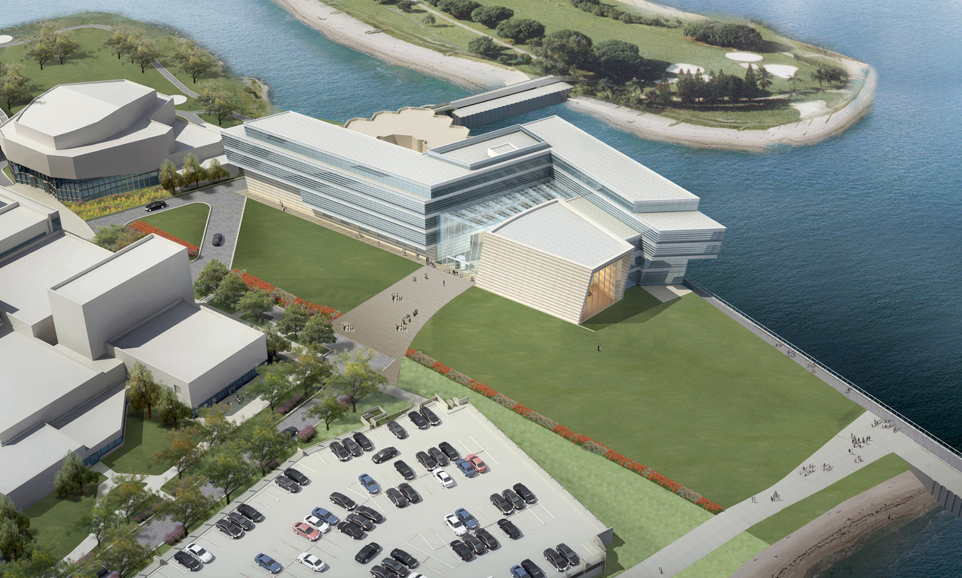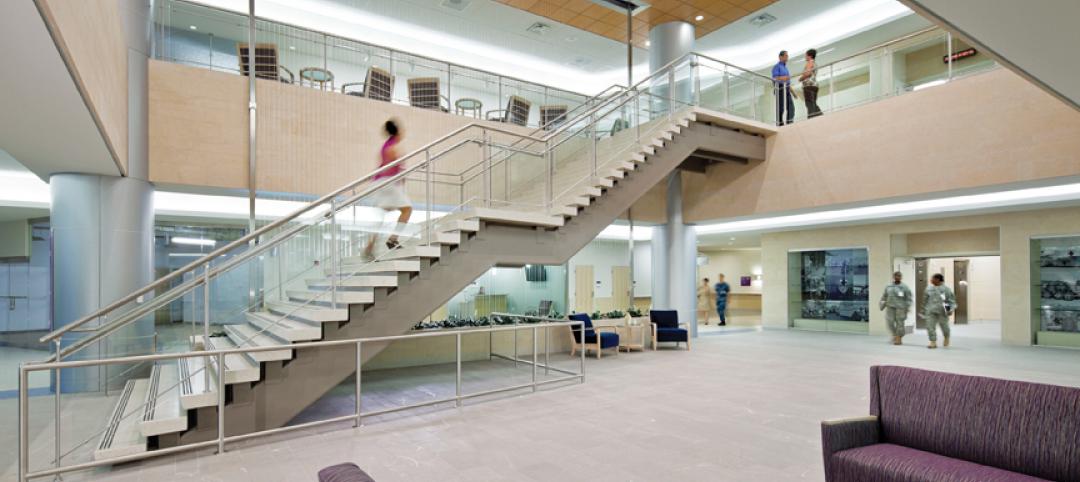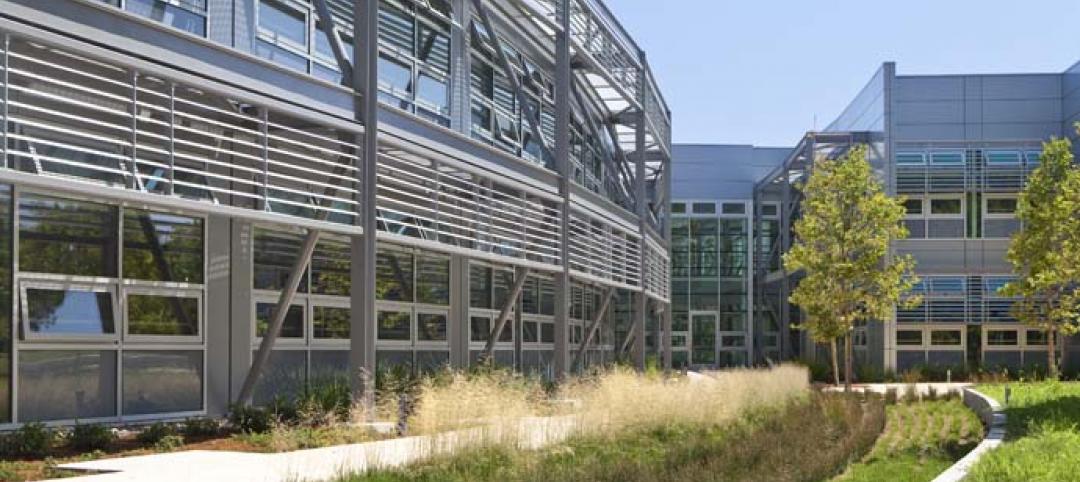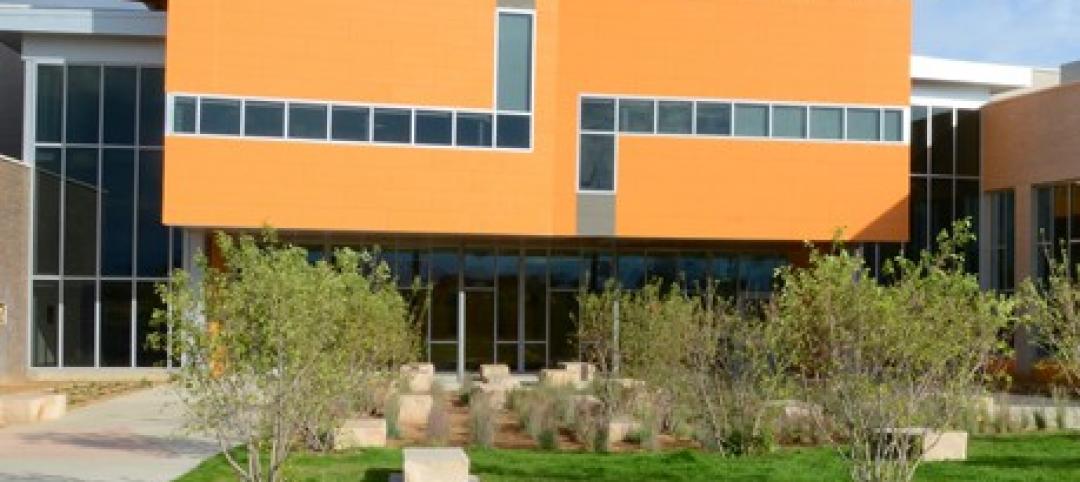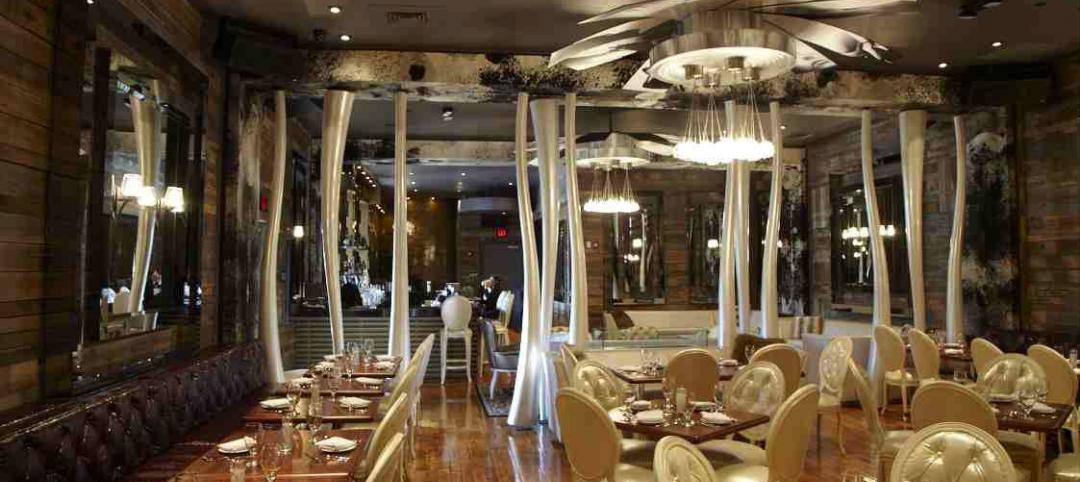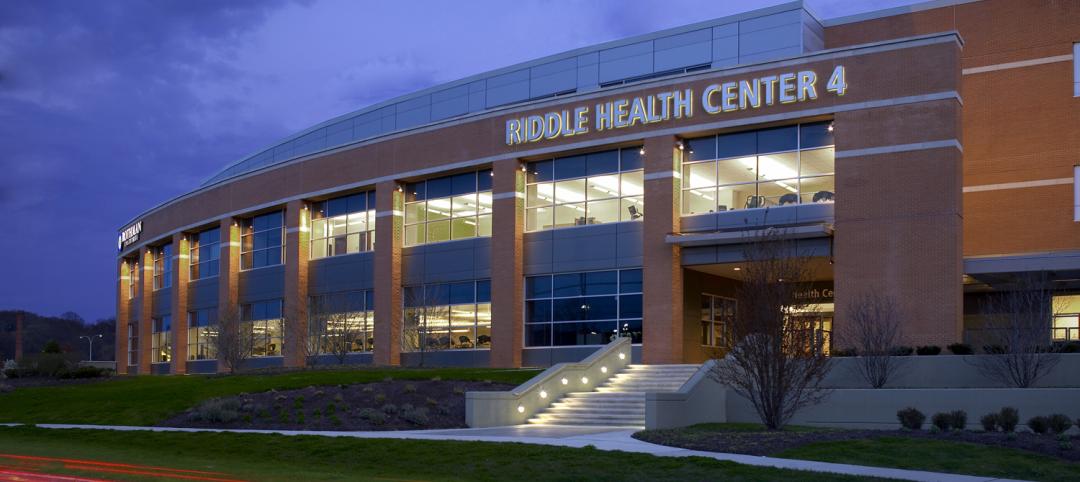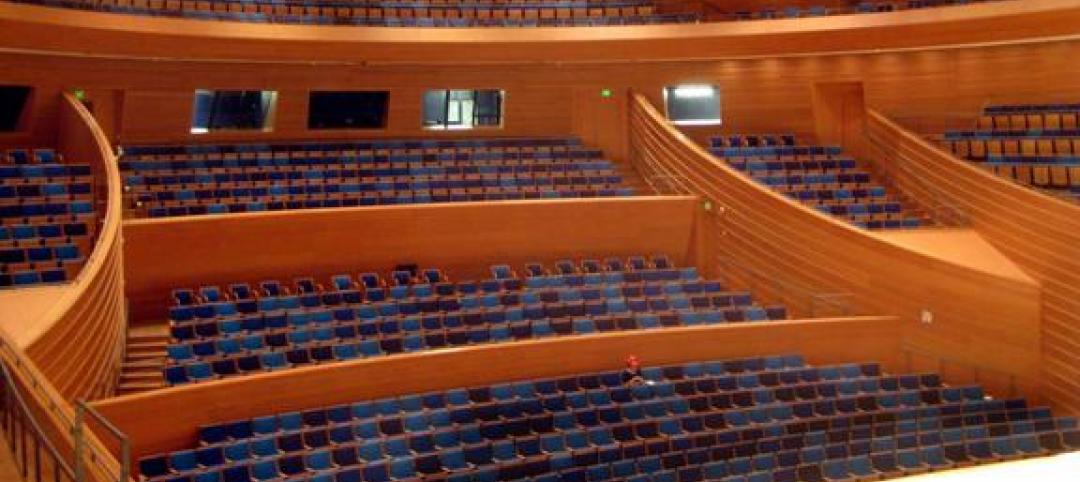Architecture firm Goettsch Partners has designed the new home of Northwestern University’s Bienen School of Music and provide additional space for the School of Communication on Northwestern’s Evanston campus.
The university is planning to break ground and begin construction this spring. The building is located just south of the school’s Pick-Staiger Concert Hall on the southeastern edge of campus. Connecting with the Regenstein Hall of Music, the building enables the Bienen School to consolidate its programs for the first time in more than 35 years. The project is slated to be completed and ready for move-in in fall 2015.
The new 152,000-sf building features a 400-seat recital hall, a 150-seat opera rehearsal room/black box theater, and a 2,400-sf choral rehearsal room and library. The project also includes classrooms; teaching labs; academic faculty offices; teaching studios for choral, opera, piano and voice faculty; practice rooms; student lounges; and administrative offices. The building design emphasizes a sustainable approach throughout, with a minimum of achieving LEED Silver certification from the U.S. Green Building Council.
The five-story structure will be directly east of the Theatre and Interpretation Center, fronting a new Music and Arts Green on one side and Lake Michigan on the other. The Z-shaped plan of the main building mass runs along the eastern edge of the new arts green, then jogs to continue along the western edge of the lake. A large atrium defines the main entry, creating a feature space for public events, connecting the academic and performance functions, and offering clear views that slice through the building. The showcase facility is the recital hall, an intimate, two-level space with undulating walls of wood that provide optimal acoustics and lead to the stage, as well as a 50-foot-high wall of cable-supported, double-skin glass. During performances, this backdrop features dramatic views of the lake and the Chicago skyline.
In addition to serving the School of Music, the new building will provide a home on the fifth floor for the School of Communication administration, including the dean’s office and additional offices for faculty members. Space in the new building will enable the school to bring faculty from different departments together to promote further opportunities for collaboration in the performing arts. BD+C
Related Stories
| May 7, 2012
2012 BUILDING TEAM AWARDS: Fort Belvoir Community Hospital
A new military hospital invokes evidence-based design to create a LEED-certified facility for the nation’s soldiers and their families.
| Apr 24, 2012
AECOM design and engineering team realizes NASA vision for Sustainability Base
LEED Platinum facility opens at NASA Ames Research Center at California’s Moffett Field.
| Apr 4, 2012
Educational facilities see long-term benefits of fiber cement cladding
Illumination panels made for a trouble-free, quick installation at a cost-effective price.
| Jan 26, 2012
Hendrick Construction completes Osso Restaurant in Charlotte
Designed by François Fossard, Osso's upscale interior includes tapered, twisted decorative columns and an elegant fireplace in the center of the lounge.
| Nov 28, 2011
Armstrong acquires Simplex Ceilings
Simplex will become part of the Armstrong Building Products division.
| Sep 14, 2011
Insulated metal wall panels adorn Pennsylvania hospital
The $40 million, 80,000 sf medical office building includes more than 7,000 sf of architectural flat insulated metal wall panels.
| Sep 9, 2011
Kauffman Center for the Performing Arts in Kansas City opens this month
Theatre Projects played the lead role in theatre design and planning as well as in engineering the customized theatre equipment. BNIM in Kansas City served as the executive architect.
| Aug 23, 2011
Acoustical design education model
Pass this exam and earn 1.0 AIA/CES Discovery learning units. You must go to www.BDCnetwork.com/EnhancedAcousticalDesign to take this exam.
| Aug 19, 2011
Enhanced acoustical design
Ambient noise levels in some facility types are trending up and becoming a barrier to clear communication between building occupants.


