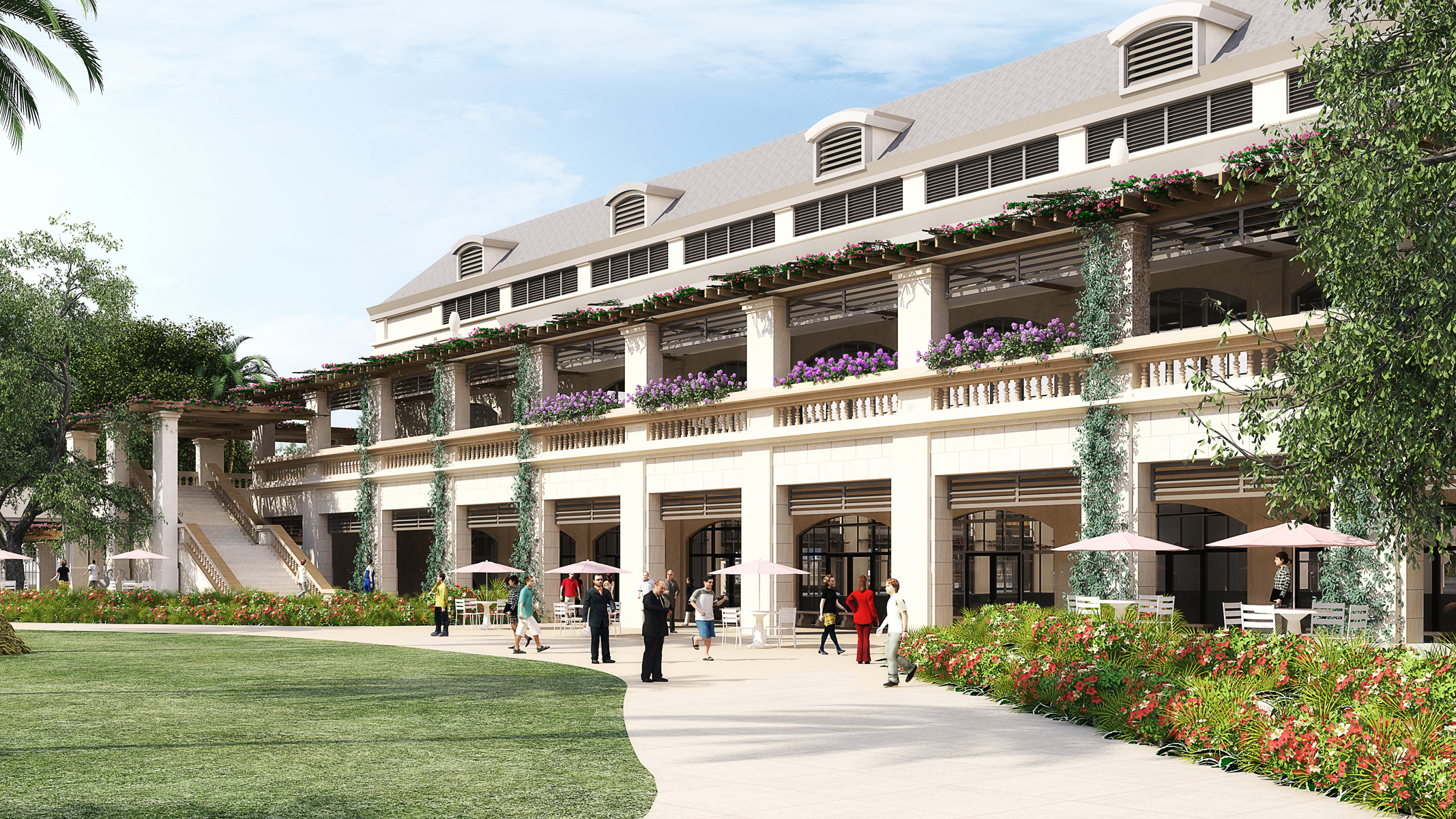EwingCole, an award-winning, international architecture and engineering firm based in Philadelphia, has designed a new Casino for Hialeah Park Race Track. This is the first project of a master plan developed to revive the historic racetrack. EwingCole’s renderings of the new facility were revealed at a groundbreaking ceremony in Hialeah, Fl. It is expected to open in the fall of 2012.
“We worked closely with Hialeah Park’s owner John Brunetti, Sr. to develop his vision for a comprehensive entertainment resort that supports the rich tradition and revitalization of the entire 200-acre Hialeah Park property and the entertainment industry in Florida,” said Donald Dissinger, AIA, lead architect and principal of EwingCole’s sports & entertainment practice. “The plan includes preservation of the historic buildings and gardens, the reconstruction of the backstretch facilities and the creation of an urban entertainment district including development opportunities for racing, gaming, resort and business hotels, retail and restaurants and a metro rail station and business complex for the City of Hialeah.”
Hialeah Park, from its inception, was a destination experience in a lush landscape, a place for anyone to spend the day at the races, enjoy the palatial surroundings and get away from the everyday hustle and bustle. The history of Hialeah Park has been an evolving story, and the new Casino development is a contemporary interpretation emphasizing Hialeah’s unique sense of place. The overall design pays homage to the venue’s horseracing heritage, historic landscaping and draws on the existing French Mediterranean architectural style created by Lester Geisler, the young protégé of society architect Addison Mizner.
This project includes the renovation of the existing north Grandstand Building and the construction of a two-story addition, a porte-cochere and a network of covered arcades and elevated terraces surrounding the revitalized historic paddock and Flamingo Fountain garden. The 180,000-sf addition includes a 1,250 slot gaming floor, a poker mezzanine with 36 tables, a 90-seat casino lounge and a 180-seat dining village.
“To allow guests the opportunity to enjoy the tradition and grandeur of Hialeah Park, the master plan and design includes amenities that encourage a new generation of patrons to return to Hialeah Park again and again and linger after the races have concluded,” explained Dissinger. “The revitalization of Hialeah Park will once again contribute to the legacy of destination entertainment resort experiences seen throughout Florida and will provide financial and economic growth for the City of Hialeah, Dade County and the State.” BD+C
Related Stories
| Aug 11, 2010
ZweigWhite names its fastest-growing architecture, engineering, and environmental firms
Management consulting and research firm ZweigWhite has identified the 200 fastest-growing architecture, engineering, and environmental consulting firms in the U.S. and Canada for its annual ranking, The Zweig Letter Hot Firm List. This annual list features the design and environmental firms that have outperformed the economy and competitors to become industry leaders.
| Aug 11, 2010
SSOE, Fluor among nation's largest industrial building design firms
A ranking of the Top 75 Industrial Design Firms based on Building Design+Construction's 2009 Giants 300 survey. For more Giants 300 rankings, visit http://www.BDCnetwork.com/Giants
| Aug 11, 2010
Guggenheim to host live online discussion of Frank Lloyd Wright exhibition
The Solomon R. Guggenheim Museum launches the Guggenheim Forum, a new series of moderated online discussions among experts from a variety of fields that will occur in conjunction with major museum exhibitions.
| Aug 11, 2010
Best AEC Firms of 2011/12
Later this year, we will launch Best AEC Firms 2012. We’re looking for firms that create truly positive workplaces for their AEC professionals and support staff. Keep an eye on this page for entry information. +
| Aug 11, 2010
Report: Building codes and regulations impede progress toward uber-green buildings
The enthusiasm for super green Living Buildings continues unabated, but a key stumbling block to the growth of this highest level of green building performance is an existing set of codes and regulations. A new report by the Cascadia Region Green Building Council entitled "Code, Regulatory and Systemic Barriers Affecting Living Building Projects" presents a case for fundamental reassessment of building codes.
| Aug 11, 2010
Call for entries: Building enclosure design awards
The Boston Society of Architects and the Boston chapter of the Building Enclosure Council (BEC-Boston) have announced a High Performance Building award that will assess building enclosure innovation through the demonstrated design, construction, and operation of the building enclosure.
| Aug 11, 2010
Portland Cement Association offers blast resistant design guide for reinforced concrete structures
Developed for designers and engineers, "Blast Resistant Design Guide for Reinforced Concrete Structures" provides a practical treatment of the design of cast-in-place reinforced concrete structures to resist the effects of blast loads. It explains the principles of blast-resistant design, and how to determine the kind and degree of resistance a structure needs as well as how to specify the required materials and details.







