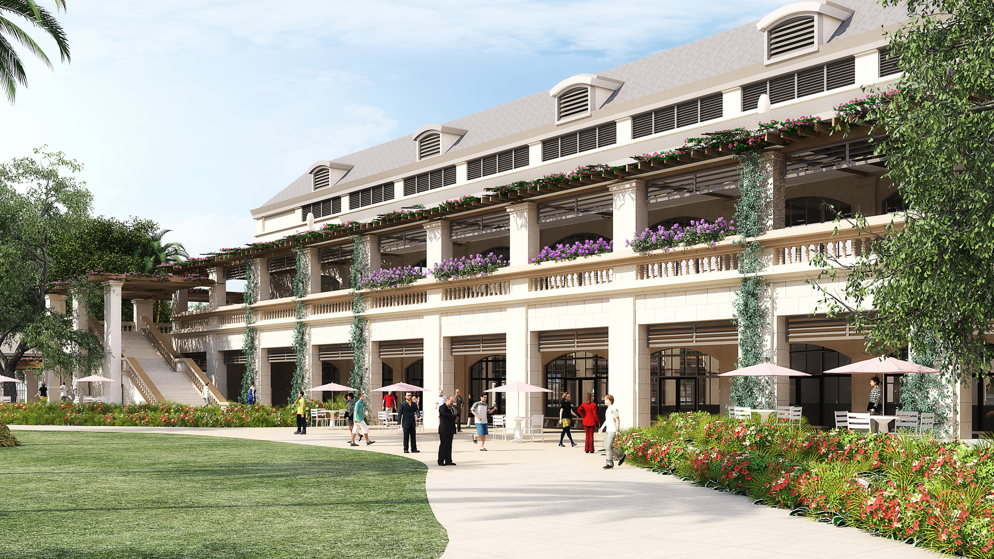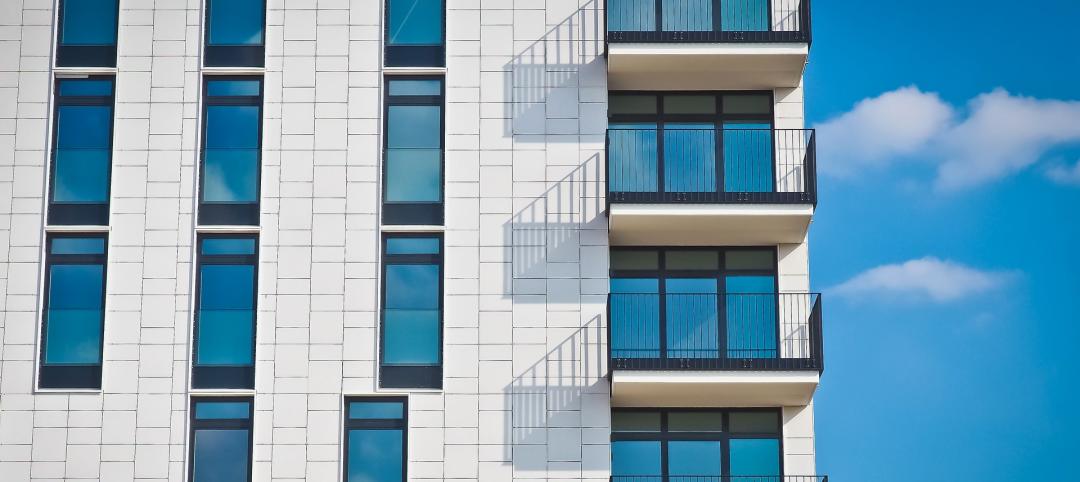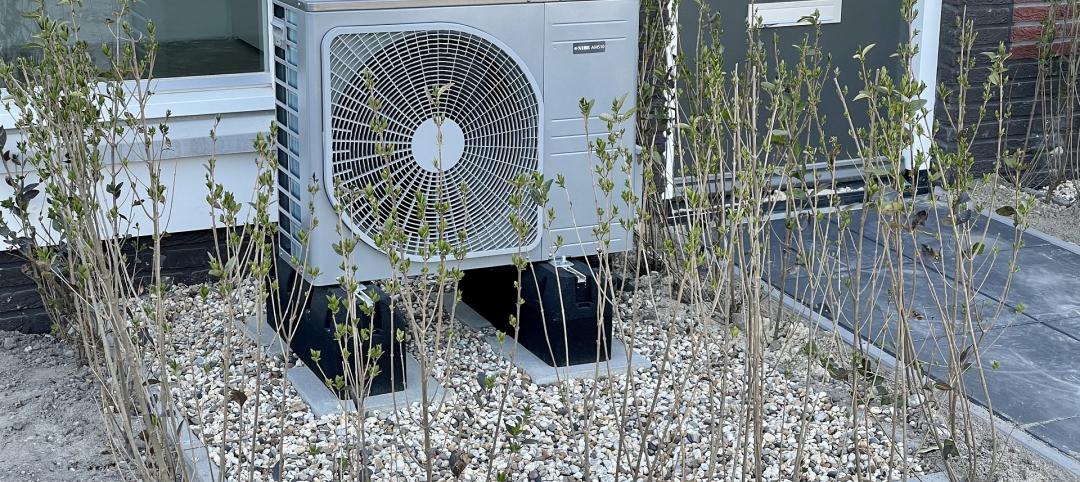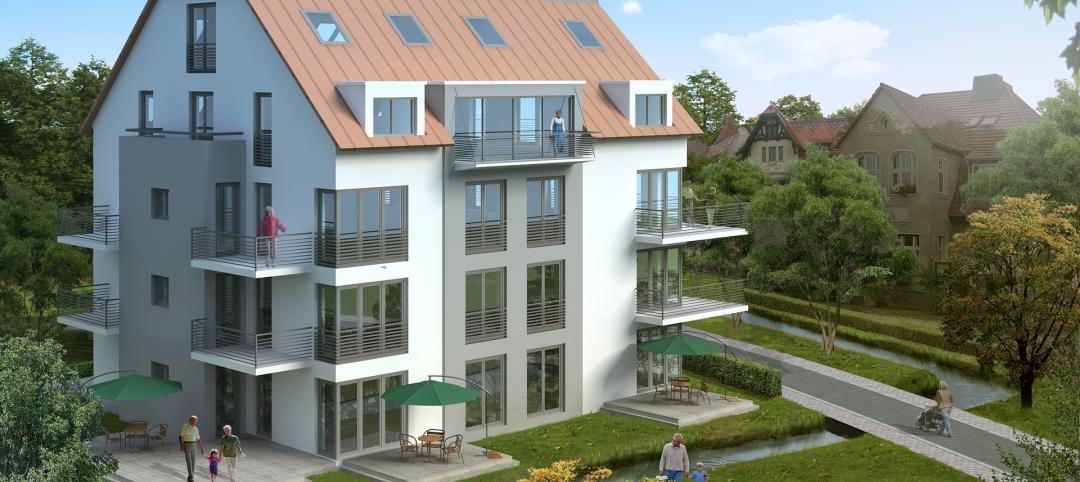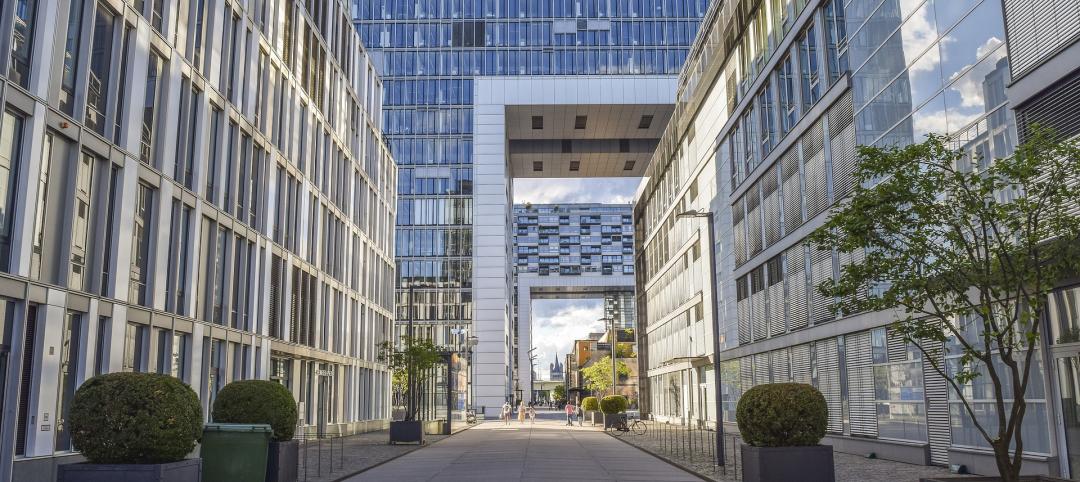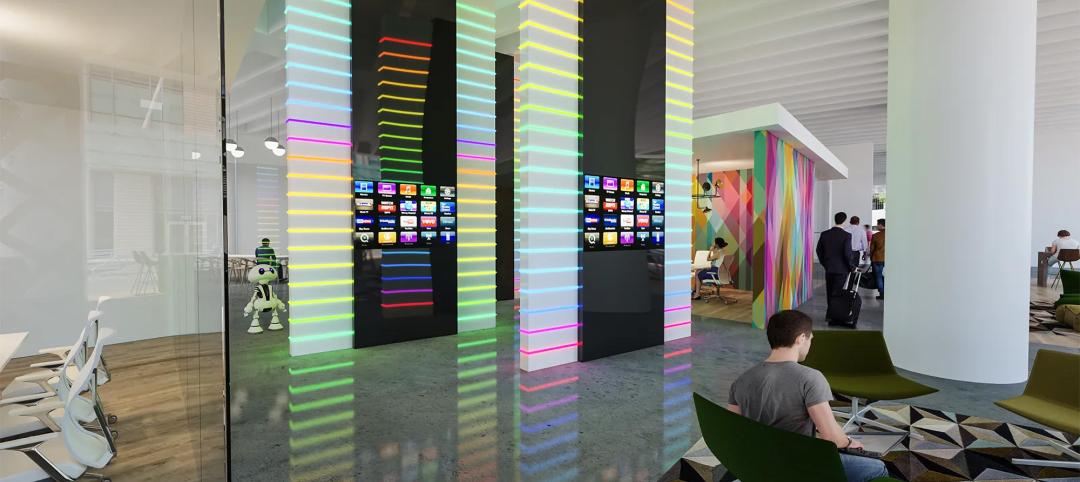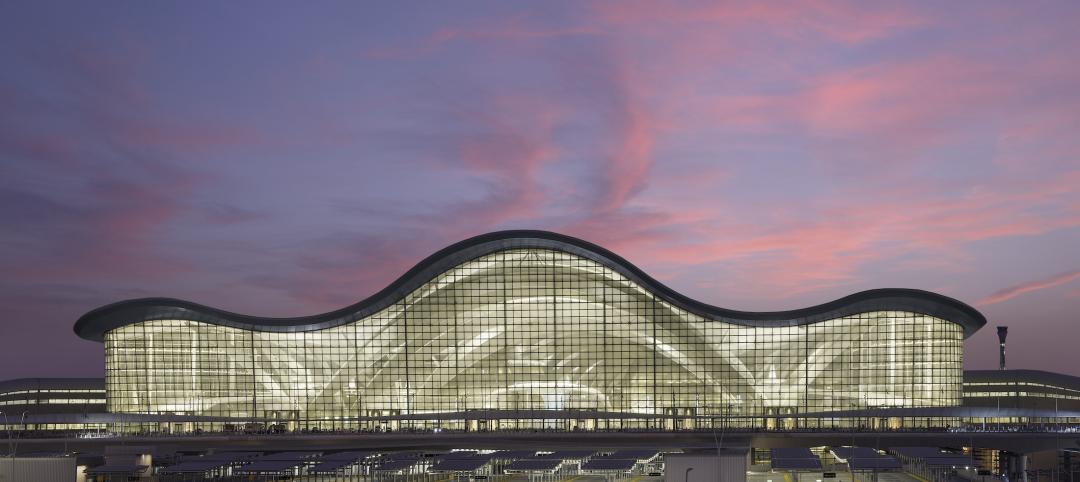EwingCole, an award-winning, international architecture and engineering firm based in Philadelphia, has designed a new Casino for Hialeah Park Race Track. This is the first project of a master plan developed to revive the historic racetrack. EwingCole’s renderings of the new facility were revealed at a groundbreaking ceremony in Hialeah, Fl. It is expected to open in the fall of 2012.
“We worked closely with Hialeah Park’s owner John Brunetti, Sr. to develop his vision for a comprehensive entertainment resort that supports the rich tradition and revitalization of the entire 200-acre Hialeah Park property and the entertainment industry in Florida,” said Donald Dissinger, AIA, lead architect and principal of EwingCole’s sports & entertainment practice. “The plan includes preservation of the historic buildings and gardens, the reconstruction of the backstretch facilities and the creation of an urban entertainment district including development opportunities for racing, gaming, resort and business hotels, retail and restaurants and a metro rail station and business complex for the City of Hialeah.”
Hialeah Park, from its inception, was a destination experience in a lush landscape, a place for anyone to spend the day at the races, enjoy the palatial surroundings and get away from the everyday hustle and bustle. The history of Hialeah Park has been an evolving story, and the new Casino development is a contemporary interpretation emphasizing Hialeah’s unique sense of place. The overall design pays homage to the venue’s horseracing heritage, historic landscaping and draws on the existing French Mediterranean architectural style created by Lester Geisler, the young protégé of society architect Addison Mizner.
This project includes the renovation of the existing north Grandstand Building and the construction of a two-story addition, a porte-cochere and a network of covered arcades and elevated terraces surrounding the revitalized historic paddock and Flamingo Fountain garden. The 180,000-sf addition includes a 1,250 slot gaming floor, a poker mezzanine with 36 tables, a 90-seat casino lounge and a 180-seat dining village.
“To allow guests the opportunity to enjoy the tradition and grandeur of Hialeah Park, the master plan and design includes amenities that encourage a new generation of patrons to return to Hialeah Park again and again and linger after the races have concluded,” explained Dissinger. “The revitalization of Hialeah Park will once again contribute to the legacy of destination entertainment resort experiences seen throughout Florida and will provide financial and economic growth for the City of Hialeah, Dade County and the State.” BD+C
Related Stories
MFPRO+ News | Feb 15, 2024
UL Solutions launches indoor environmental quality verification designation for building construction projects
UL Solutions recently launched UL Verified Healthy Building Mark for New Construction, an indoor environmental quality verification designation for building construction projects.
MFPRO+ News | Feb 15, 2024
Nine states pledge to transition to heat pumps for residential HVAC and water heating
Nine states have signed a joint agreement to accelerate the transition to residential building electrification by significantly expanding heat pump sales to meet heating, cooling, and water heating demand. The Memorandum of Understanding was signed by directors of environmental agencies from California, Colorado, Maine, Maryland, Massachusetts, New Jersey, New York, Oregon, and Rhode Island.
MFPRO+ News | Feb 15, 2024
Oregon, California, Maine among states enacting policies to spur construction of missing middle housing
Although the number of new apartment building units recently reached the highest point in nearly 50 years, construction of duplexes, triplexes, and other buildings of from two to nine units made up just 1% of new housing units built in 2022. A few states have recently enacted new laws to spur more construction of these missing middle housing options.
Green | Feb 15, 2024
FEMA issues guidance on funding for net zero buildings
The Federal Emergency Management Agency (FEMA) recently unveiled new guidance on additional assistance funding for net zero buildings. The funding is available for implementing net-zero energy projects with a tie to disaster recovery or mitigation.
Hospital Design Trends | Feb 14, 2024
Plans for a massive research hospital in Dallas anticipates need for child healthcare
Children’s Health and the UT Southwestern Medical Center have unveiled their plans for a new $5 billion pediatric health campus and research hospital on more than 33 acres within Dallas’ Southwestern Medical District.
Architects | Feb 13, 2024
Pierluca Maffey joins Carrier Johnson + Culture as new Firmwide Head of Design
Carrier Johnson + Culture (CJ+C) has hired Pierluca “Luca” Maffey, International Assoc. AIA, as the firm's new Firmwide Head of Design and Design Principal.
K-12 Schools | Feb 13, 2024
K-12 school design trends for 2024: health, wellness, net zero energy
K-12 school sector experts are seeing “healthiness” for schools expand beyond air quality or the ease of cleaning interior surfaces. In this post-Covid era, “healthy” and “wellness” are intersecting expectations that, for many school districts, encompass the physical and mental wellbeing of students and teachers, greater access to outdoor spaces for play and learning, and the school’s connection to its community as a hub and resource.
Office Buildings | Feb 13, 2024
Creating thoughtful tech workplace design
It’s important for office design to be inspiring, but there are some practical principles that can be incorporated into the design of real-world tech workplaces to ensure they convey an exciting, sophisticated allure that accommodates progressive thinking and inventiveness.
Airports | Feb 13, 2024
New airport terminal by KPF aims to slash curb-to-gate walking time for passengers
The new Terminal A at Zayed International Airport in the United Arab Emirates features an efficient X-shape design with an average curb-to-gate walking time of just 12 minutes. The airport terminal was designed by Kohn Pedersen Fox (KPF), with Arup and Naco as engineering leads.
Higher Education | Feb 9, 2024
Disability and architecture: ADA and universal design at college campuses
To help people with disabilities feel part of the campus community, higher education institutions and architects must strive to create settings that not only adhere to but also exceed ADA guidelines.


