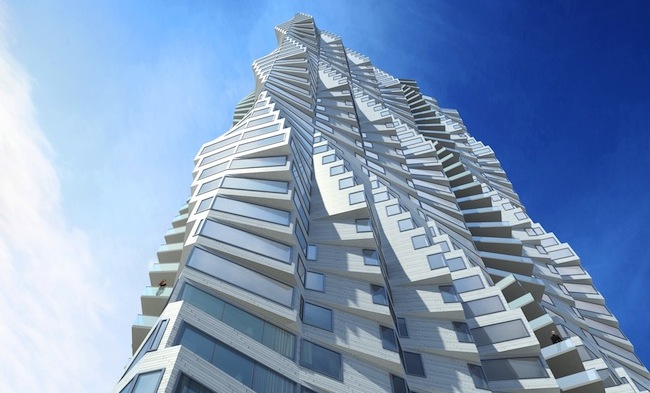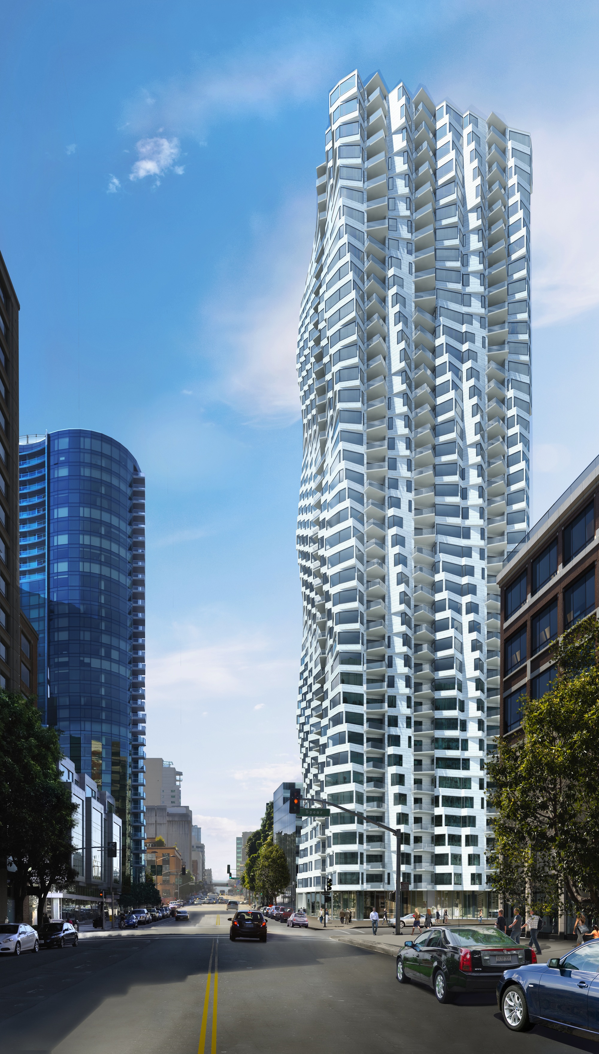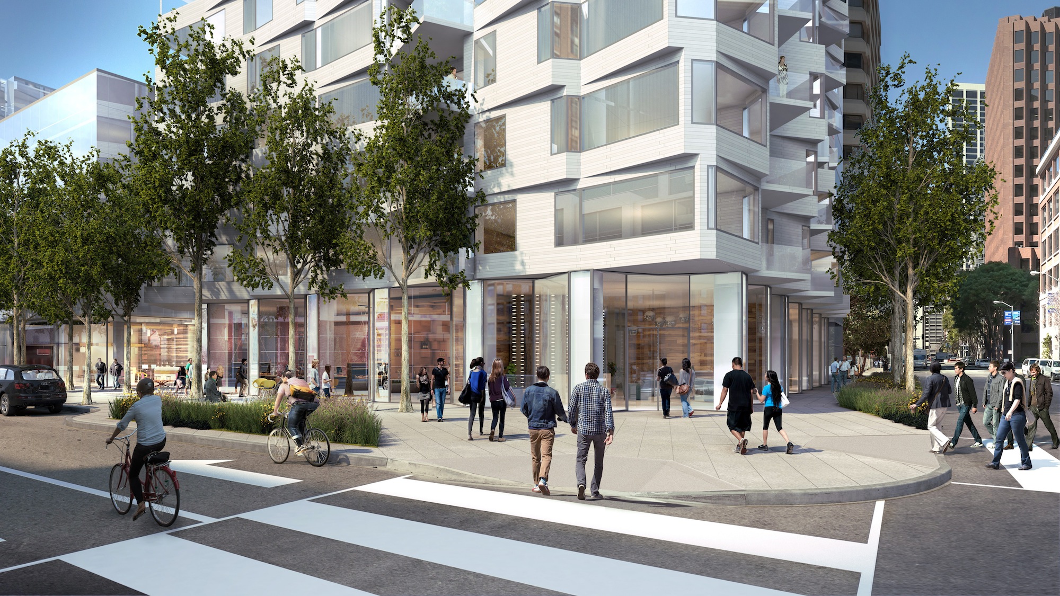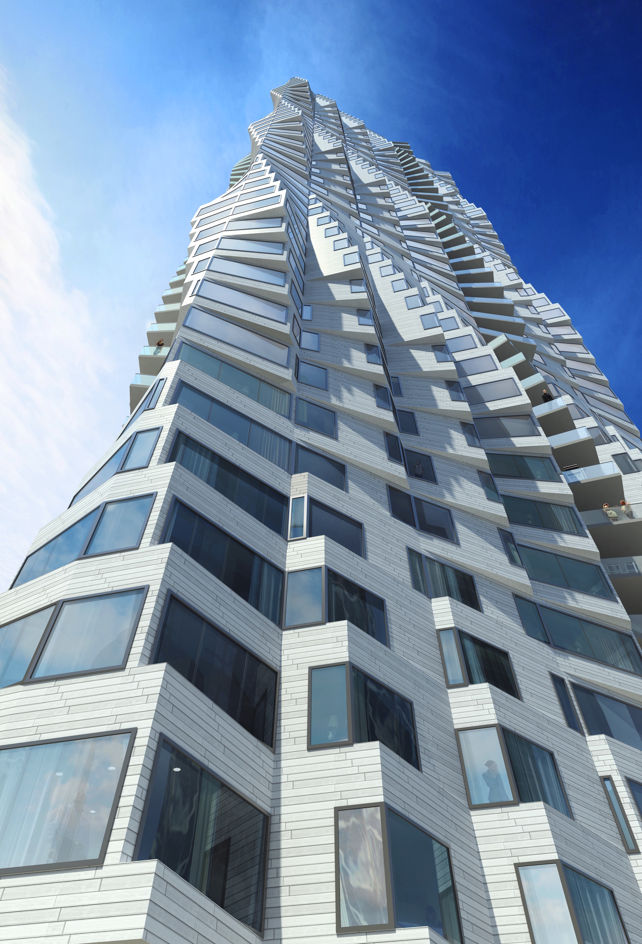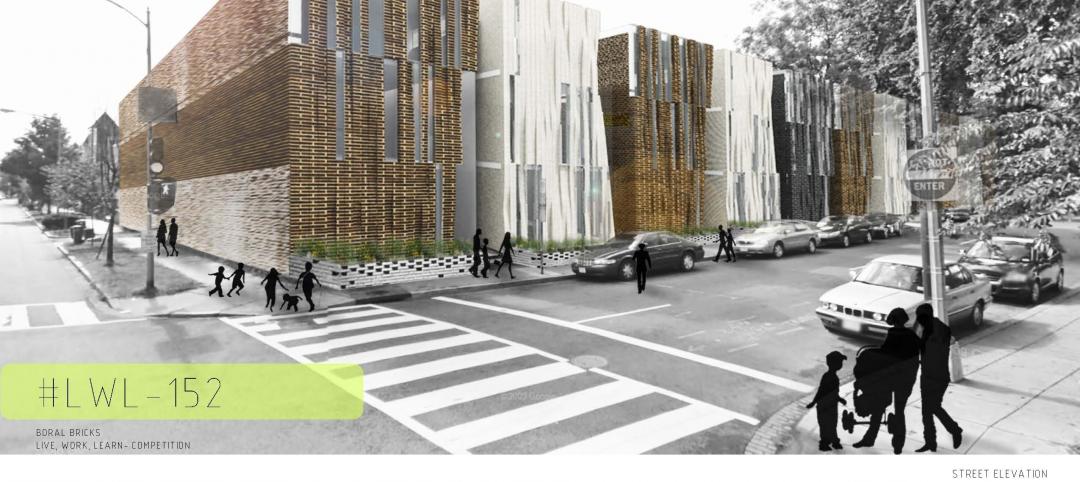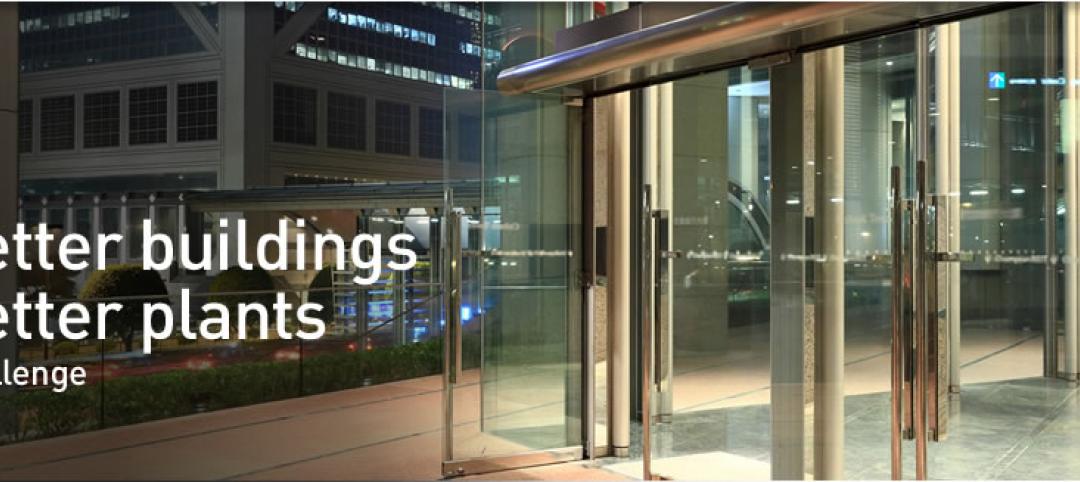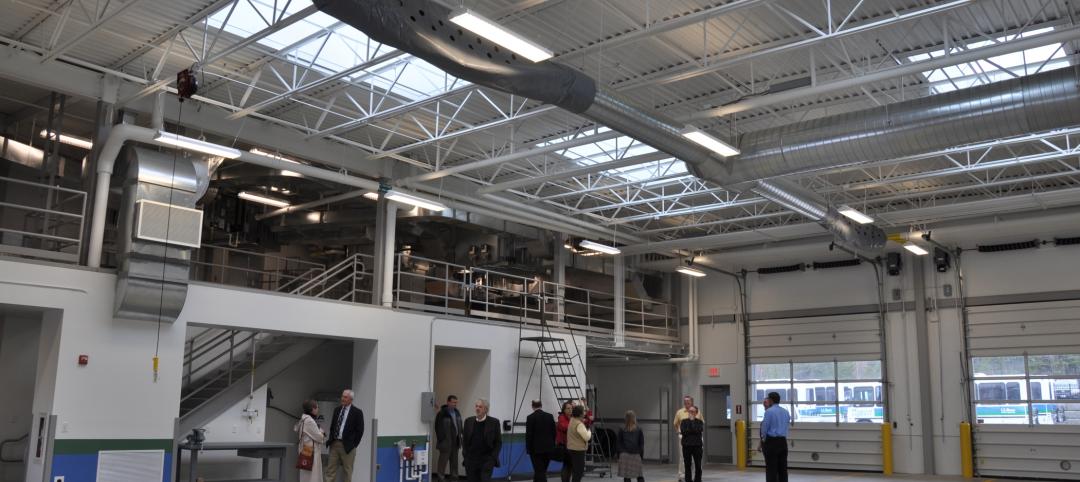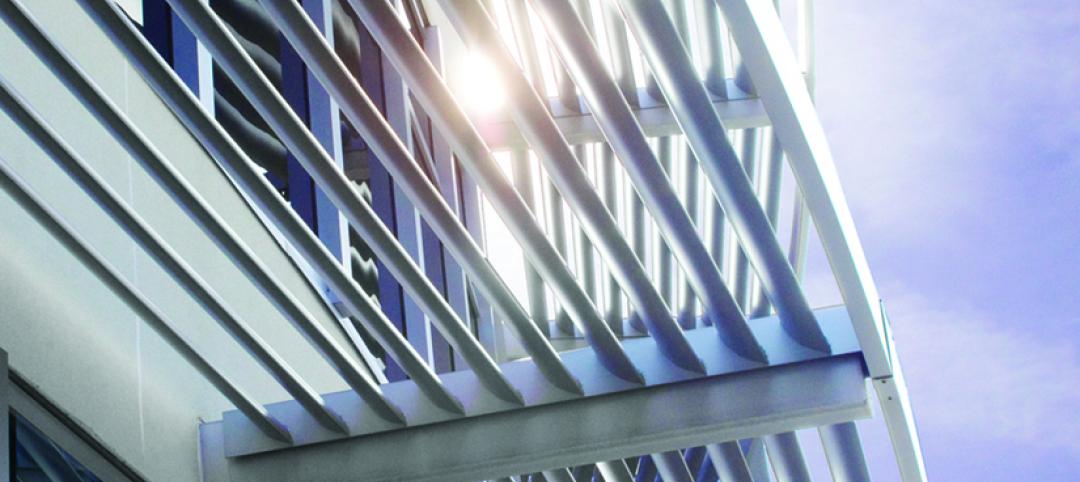Famed Chicago architect Jeanne Gang is headed westward. On July 10, San Francisco’s newest tower proposal was unveiled, the San Francisco Chronicle reports, and it will be a 400-foot-tall tower designed by Gang.
Renderings show that the planned residential tower will be a tier of bay windows placed slightly askew on top of each other, resulting in a flowing, twisting-effect.
The Chronicle reports that the tower’s developer, Tishman Speyer, will allocate 139 units of the 390 condominiums for lower-income buyers.
The building is planned for construction one block inland from the Embarcadero. If approved, construction will begin in 2016.
Related Stories
| May 30, 2012
Boral Bricks announces winners of “Live.Work.Learn” student architecture contest
Eun Grace Ko, a student at the Ryerson University in Toronto, Canada, named winner of annual contest.
| May 30, 2012
Hill International to manage construction of Al Risafa Stadium in Iraq
The three-year contract has an estimated value to Hill of approximately $3.3 million.
| May 29, 2012
Torrance Memorial Medical Center’s pediatric burn patients create their version of new Patient Tower using Legos
McCarthy workers joined the patients, donning construction gear and hard hats, to help with their building efforts.
| May 29, 2012
Reconstruction Awards Entry Information
Download a PDF of the Entry Information at the bottom of this page.
| May 29, 2012
AIA expands Documents-On-Demand service??
Six new documents added, DOD offers nearly 100 contract documents.
| May 29, 2012
Legrand achieves over 20% energy-intensity reduction in Presidential Challenge
West Hartford headquarters announced as Better Buildings, Better Plants “Showcase” site.
| May 29, 2012
Thornton Tomasetti/Fore Solutions provides consulting for Phase I of Acadia Gateway Center
Project receives LEED Gold certification.
| May 24, 2012
2012 Reconstruction Awards Entry Form
Download a PDF of the Entry Form at the bottom of this page.
| May 24, 2012
Gilbane’s Spring 2012 economic report identifies multiple positive economic and market factors
Anticipating increasing escalation in owner costs through 2014.


