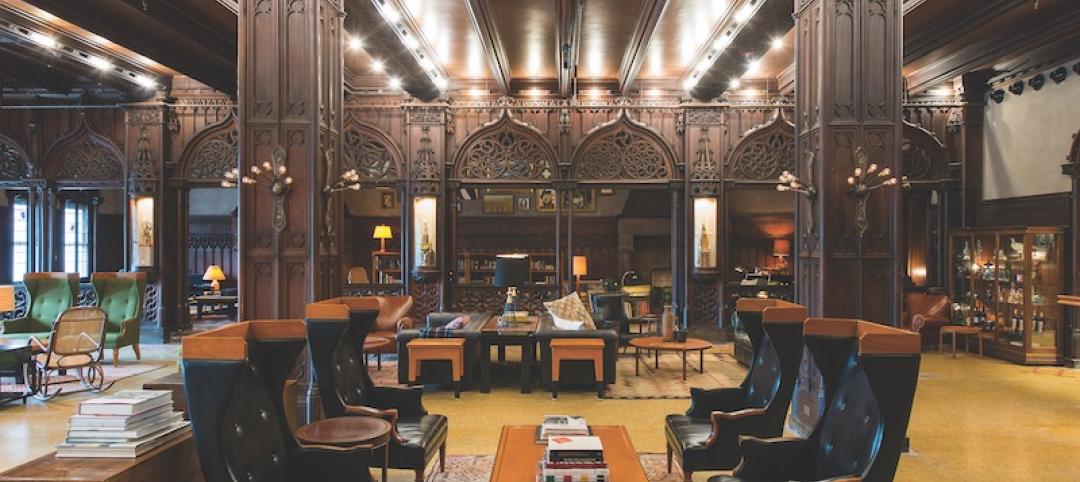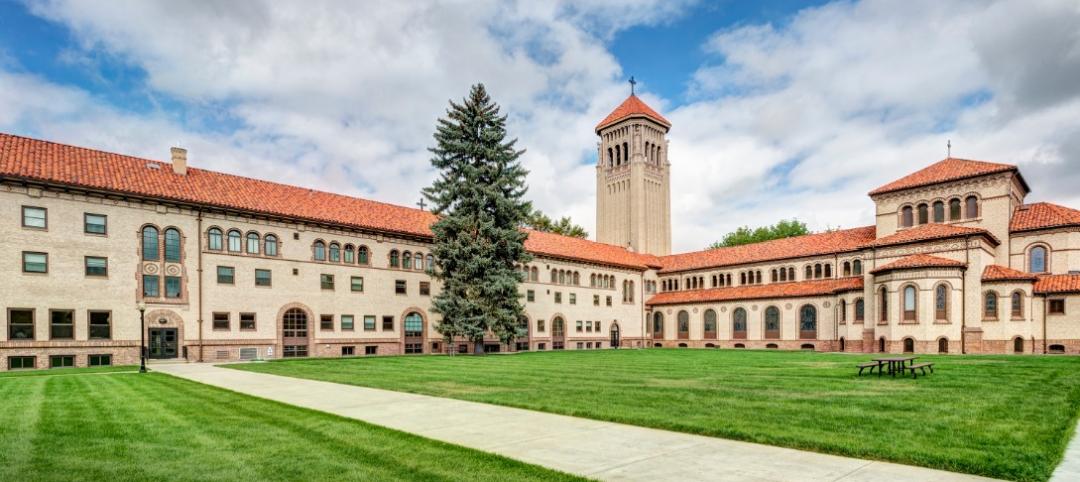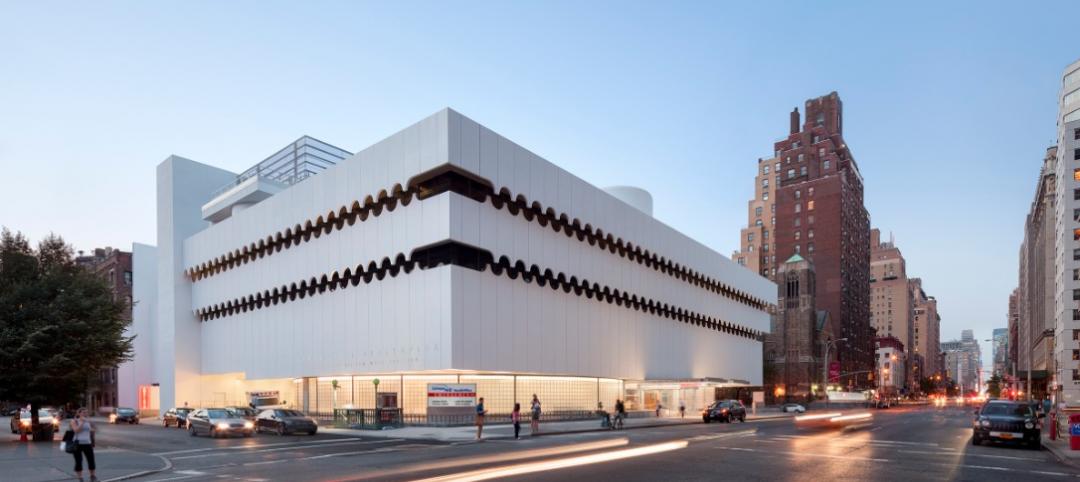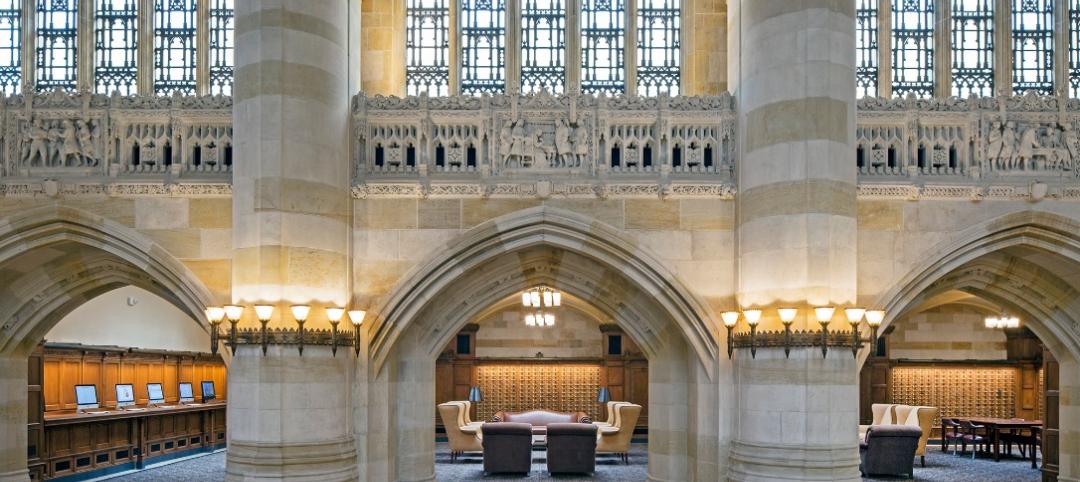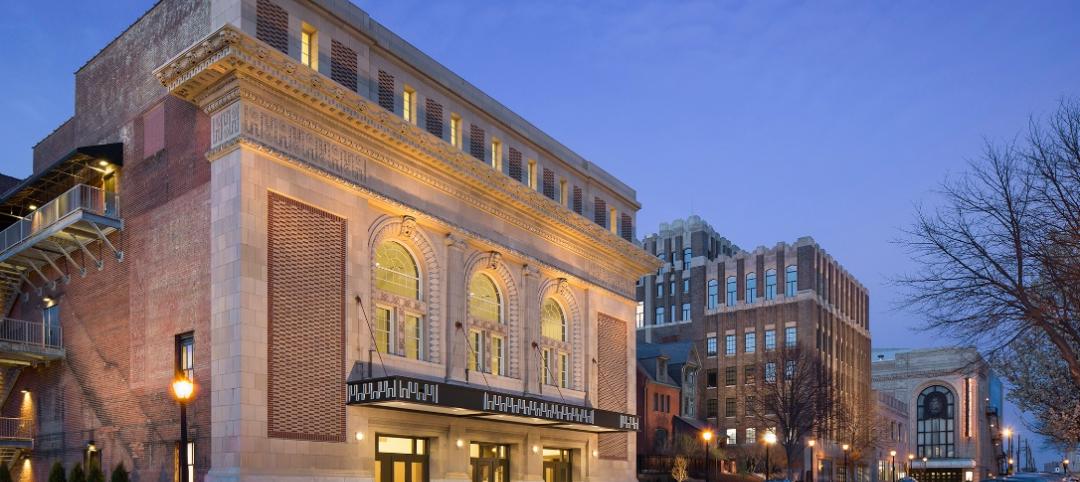“Engineering on display.” That was the theme for the 119,500-sf renovation and 197,000 sf of new construction of the University of Calgary’s engineering school. Instead of hiding MEP and structural elements, the design team of Diamond Schmitt Architects and Gibbs Gage Architects exposed them to students’ view, thereby celebrating them as a learning mechanism.
The two-phase project, which kicked off in 2009 and is on target for LEED Gold certification, revamped an opaque, horseshoe-shaped labyrinth of seven buildings from the ’60s and ’70s into a unified, daylight-filled complex with a new central hub, upgraded labs and classrooms, improved circulation, and a new, welcoming front door.
Numerous building code, seismic, and accessibility improvements were made—lighting and sprinkler system upgrades, window replacements, etc. Five lecture theatres were refurbished; two 240-seat rooms were added to the complex.
Reconstruction Awards jurors were impressed with the three-story-high structural glass entry hall. Structural engineer RJC Engineering supported the entry hall with two 56-foot-high cross braces that extend through large openings in the main floor down to the basement. The cross braces—the only vertical supporting members in the entryway—double as a graphic feature. They also support a system of lattice trusses to carry the cantilevered structural glass.
The design team employed the latest computer-modeling techniques for the much-needed seismic upgrade, but further developed systems that addressed predicted structural concerns related to the limitations of the existing structures. This reduced the amount of new construction, saving costs and time.
The jurors praised the team for using its expertise and experience to turn a complex structural problem into a readily constructible, aesthetically pleasing solution.
Project Summary
Silver Award Winner
Building Team: Diamond Schmitt Architects (submitting firm, architect) Gibbs Gage Architects (joint venture architect) RJC Engineering (SE) SNC Lavalin (ME) Stebnicki & Partners (EE) EllisDon (CM).
Details: 316,500 sf. Total cost: CDN $174 million. Construction time: April 2009 to September 2016 (two phases). Delivery method: Construction manager.
See all of the 2017 Reconstruction Award winners here
Related Stories
Reconstruction Awards | Nov 11, 2016
Exclusive Chicago club re-emerges as a boutique hotel
Built in 1893 for the World’s Columbian Exposition, the CAA was an exclusive social club founded by leading figures in American sports and commerce.
Reconstruction Awards | Dec 1, 2015
Massive Chicago parking garage gets overdue waterproofing
Millennium Lakeside Garage, the largest underground parking facility in the U.S., hadn’t been waterproofed since the 1970s. The massive project took nearly 2½ years and 33,554 man-hours.
Reconstruction Awards | Nov 30, 2015
Washington Monument restored after 2011 East Coast earthquake
This restoration and repair project, which was completed under budget and eight days early (despite several setbacks), involved re-pointing 2.5 miles of mortar joints, repairing 1,200 linear feet of cracks, and installing 150 sf of Dutchman repairs. Construction took place from November 2011 to May 2014.
Reconstruction Awards | Nov 30, 2015
Denver's 107-year-old seminary campus modernized
The scope of the project included the seminary dorms, library, and chapel, all of which posed their own set of obstacles.
Reconstruction Awards | Nov 24, 2015
Center of I.M. Pei-designed plaza part of Washington redevelopment
The L’Enfant Plaza, a three-story below-grade mall, was renovated to include a new glass atrium pavilion and a 40-foot-long, interactive LED.
Reconstruction Awards | Nov 24, 2015
Manhattan's first freestanding emergency department a result of adaptive reuse
The Lenox Hill Healthplex, a restoration of the Curran O’Toole Building, has glass-block walls and a carefully preserved exterior.
Reconstruction Awards | Nov 19, 2015
Nave restored at Yale’s Sterling Memorial Library
Turner Construction and Helpern Architects revived the 150-foot-long nave, which was embellished with stained glass windows by G. Owen Bonawit, stone carvings by René P. Chambellan, and decorative ironwork by Samuel Yellin.
Reconstruction Awards | Nov 19, 2015
Infinite Chicago redevelopment bridges past to present
The renovation of three historic downtown buildings—the Gibbons and Steger Buildings and Pickwick Stables—includes a multi-level concrete walkway connection.
Reconstruction Awards | Nov 18, 2015
Sun Theater serves the youth of St. Louis
Lawrence Group and property owner TLG Beaux Arts raised $11 million to restore the 26,000-sf theater into a modern performance venue.
Reconstruction Awards | Nov 17, 2015
Smithsonian Institution’s Arts and Industries Building again an exposition and museum space
After removing decades’ worth of unfortunate additions to expose 17 historic interior spaces for the National Historic Landmark, the Building Team zoned in on the client’s key concern.



