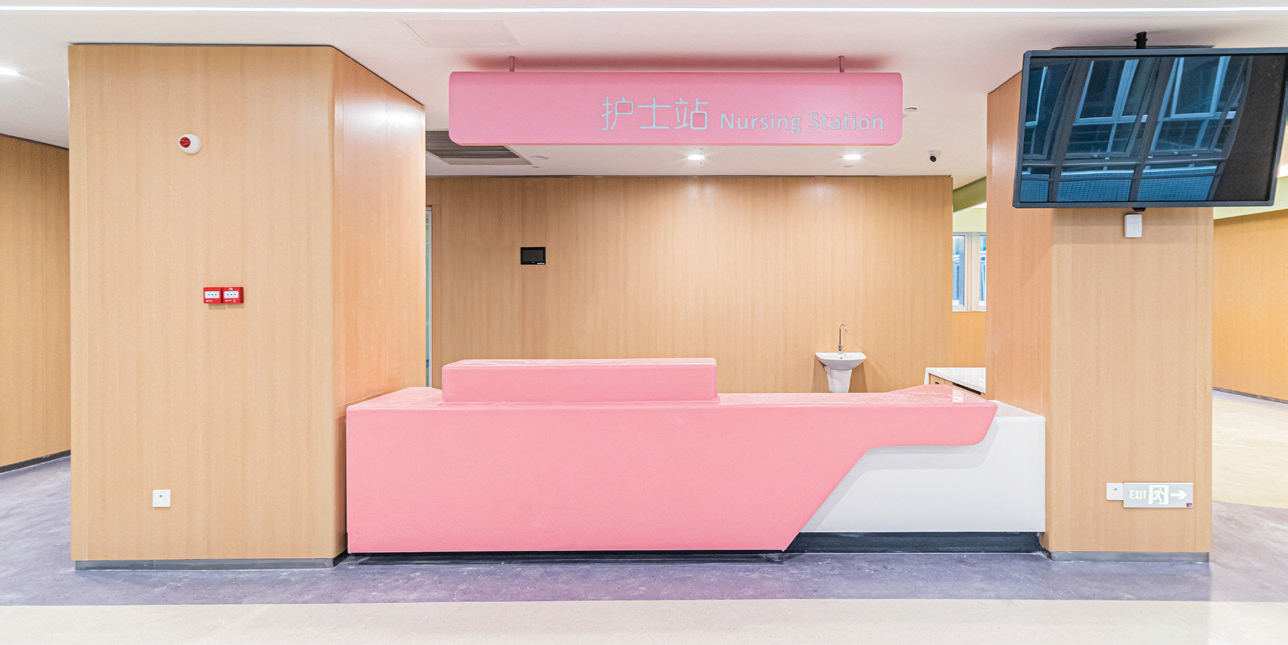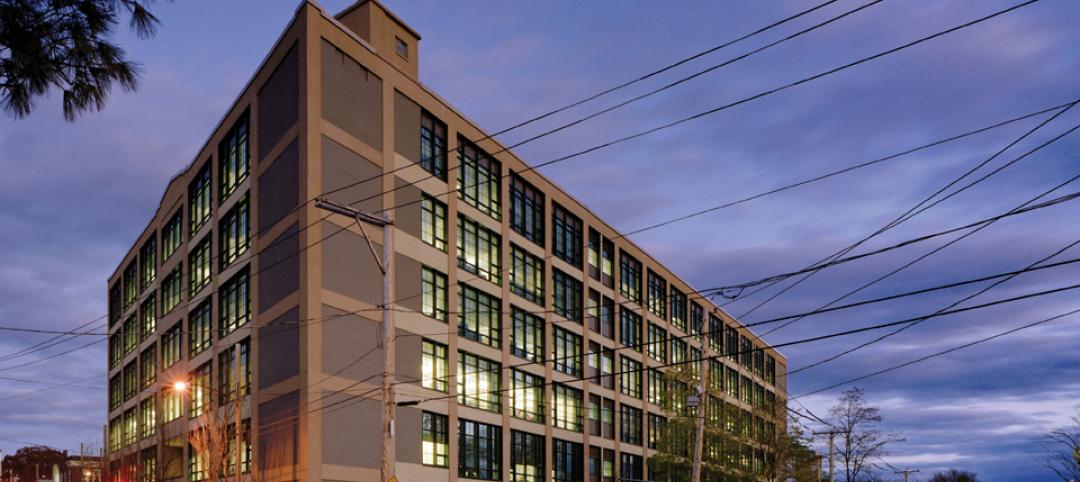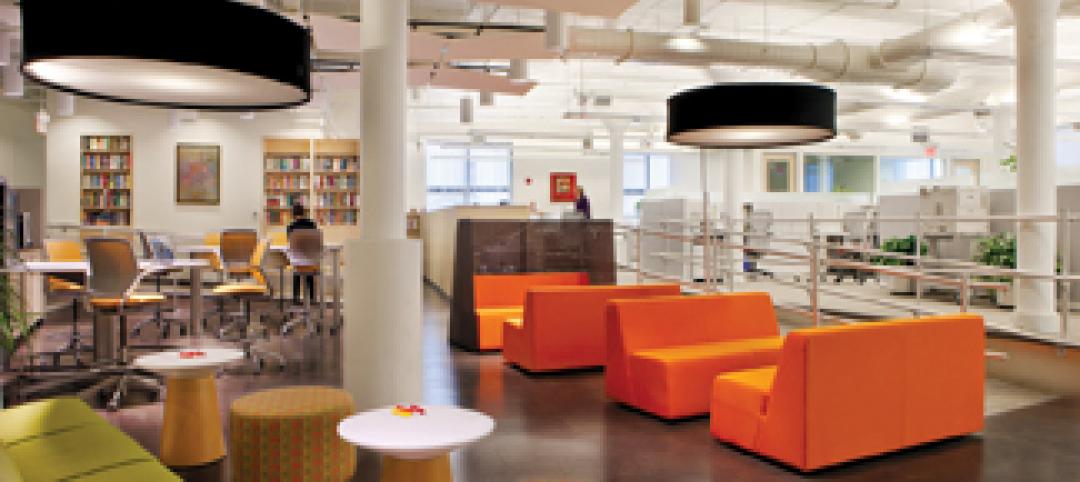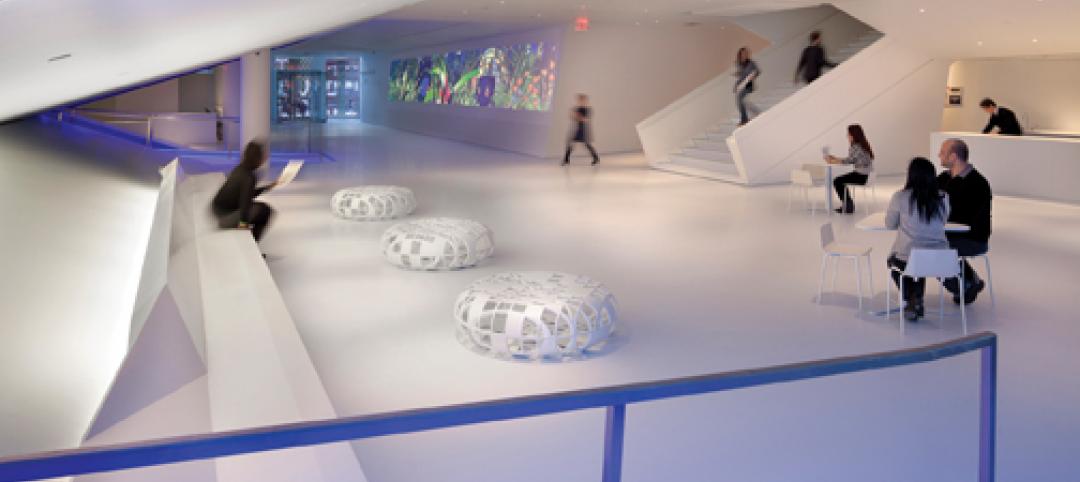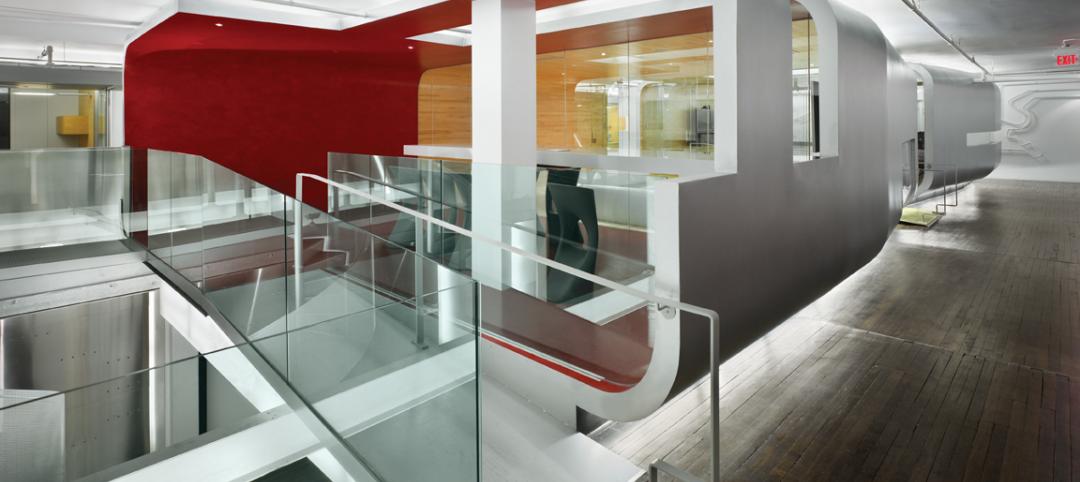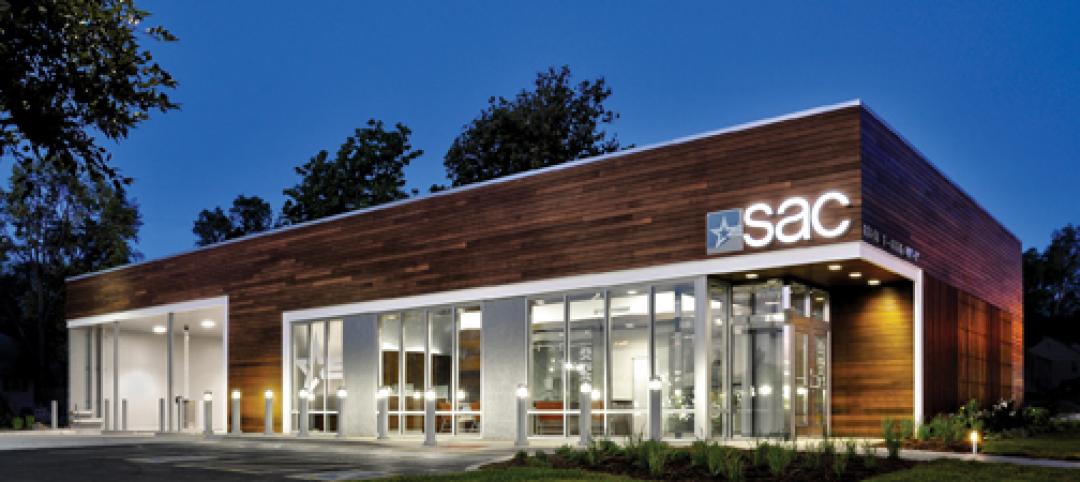Location: Guangzhou Zeng-cheng, China
Application Area: Wards, offices, and public spaces
Surface Area: 21,000 sq. m.
Year of Installation: 2021 – 2022
Tedlar® PVF film was recently selected as a protective material for the interiors of renovation of the largest women and children’s medical center in China. The project started in May 2021 and finished in June 2022. Tedlar® film can be laminated to a variety of substrates. It is an extremely durable, cleanable, stain-proof, and impact resistant material that ensures building interiors look beautiful and new for years of heavy traffic and frequent cleanings. To see how Tedlar® wallcovering perform against standard materials, check out this video.
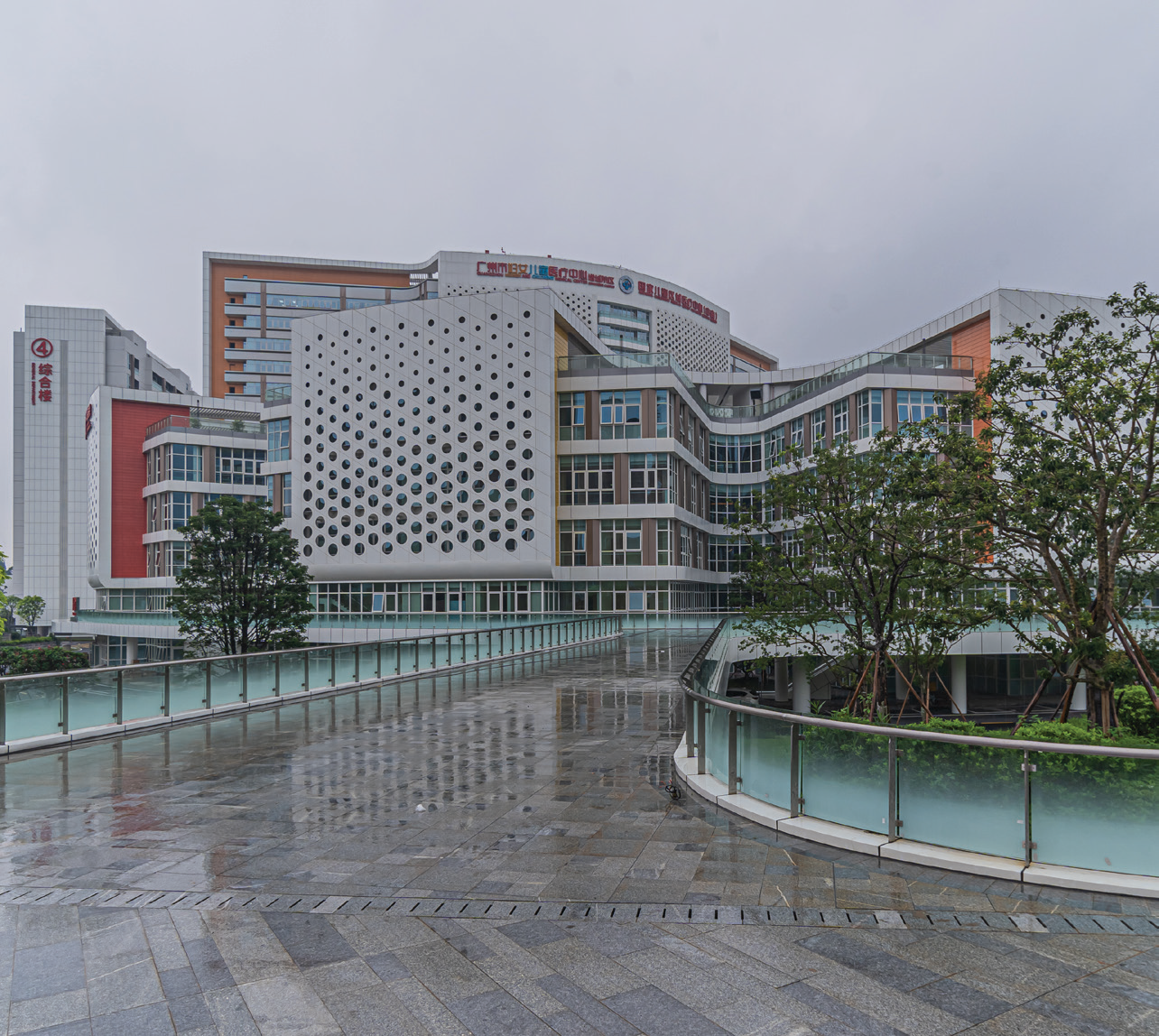
Chosen for its excellent durability and cleanability, Tedlar® was used in three different ways in the Women & Children’s Hospital – on the interior metal panels, wallcoverings, and wardrobe finishes. This project showcases the wide range of substrates that Tedlar® can be laminated to, thus creating a long-lasting, clean, safe, and beautiful environment:
- Interior walls made of metal, ideal for the humid climate in south China, were laminated with Tedlar® to provide long-lasting protection against corrosion.
- Tedlar® was thermo-formed to the doors of closets, cabinets, and wardrobes in patient rooms. The film was vacuum sealed to PVC and composite wood panels, to ensure the durability and cleanability of the furniture as well as walls.
- Tedlar® was laminated to a wallcovering patterned with wood, textured grass cloth, and other prints to create a colorful yet healing atmosphere for this modern medical space that can stand up to any stain or impact.
Interiors protected with DuPont™ Tedlar® PVF film will maintain a new look in demanding environments, and will last until the building owners want to redecorate. Excellent durability means replacement will not be necessitated, ensuring better budget planning and less labor and material costs over the lifetime of a building.
To learn more, visit the DuPont Tedlar website.
Related Stories
| May 18, 2011
Lab personnel find comfort in former Winchester gun factory
The former Winchester Repeating Arms Factory in New Haven, Conn., is the new home of PepsiCo’s Biology Innovation Research Laboratory.
| May 18, 2011
Improvements add to Detroit convention center’s appeal
Interior and exterior renovations and updates will make the Detroit Cobo Center more appealing to conventioneers. A new 40,000-sf ballroom will take advantage of the center’s riverfront location, with views of the river and downtown.
| May 18, 2011
Carnegie Hall vaults into the 21st century with a $200 million renovation
Historic Carnegie Hall in New York City is in the midst of a major $200 million renovation that will bring the building up to contemporary standards, increase educational and backstage space, and target LEED Silver.
| Apr 13, 2011
Office interaction was the critical element to Boston buildout
Margulies Perruzzi Architects, Boston, designed the new 11,460-sf offices for consultant Interaction Associates and its nonprofit sister organization, The Interaction Institute for Social Change, inside an old warehouse near Boston’s Seaport Center.
| Apr 13, 2011
Expanded Museum of the Moving Image provides a treat for the eyes
The expansion and renovation of the Museum of the Moving Image in the Astoria section of Queens, N.Y., involved a complete redesign of its first floor and the construction of a three-story 47,000-sf addition.
| Apr 13, 2011
Red Bull Canada HQ a mix of fluid spaces and high-energy design
The Toronto architecture firm Johnson Chou likes to put a twist on its pared-down interiors, and its work on the headquarters for Red Bull Canada is no exception. The energy drink maker occupies 12,300 sf on the top two floors of a three-story industrial building in Toronto, and the design strategy for its space called for leaving the base building virtually untouched while attention was turned to the interior architecture.
| Mar 11, 2011
Holiday Inn reworked for Downtown Disney Resort
The Orlando, Fla., office of VOA Associates completed a comprehensive interior and exterior renovation of the 14-story Holiday Inn in the Downtown Disney Resort in Lake Buena Vista, Fla. The $25 million project involved rehabbing the hotel’s 332 guest rooms, atrium, swimming pool, restaurant, fitness center, and administrative spaces.
| Mar 11, 2011
Blockbuster remodel transforms Omaha video store into a bank
A former Hollywood Video store in Omaha, Neb., was renovated and repurposed as the SAC Federal Credit Union, Ames Branch. Architects at Leo A Daly transformed the outdated 5,000-sf retail space into a modern facility by wrapping the exterior in poplar siding and adding a new glass storefront that floods the interior with natural light.
| Feb 11, 2011
Former Richardson Romanesque hotel now houses books, not beds
The Piqua (Ohio) Public Library was once a late 19th-century hotel that sat vacant and deteriorating for years before a $12.3 million adaptive reuse project revitalized the 1891 building. The design team of PSA-Dewberry, MKC Associates, and historic preservation specialist Jeff Wray Associates collaborated on the restoration of the 80,000-sf Richardson Romanesque building, once known as the Fort Piqua Hotel. The team restored a mezzanine above the lobby and repaired historic windows, skylight, massive fireplace, and other historic details. The basement, with its low ceiling and stacked stone walls, was turned into a castle-like children’s center. The Piqua Historical Museum is also located within the building.

